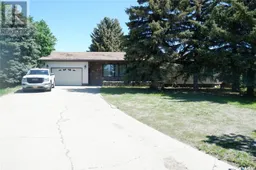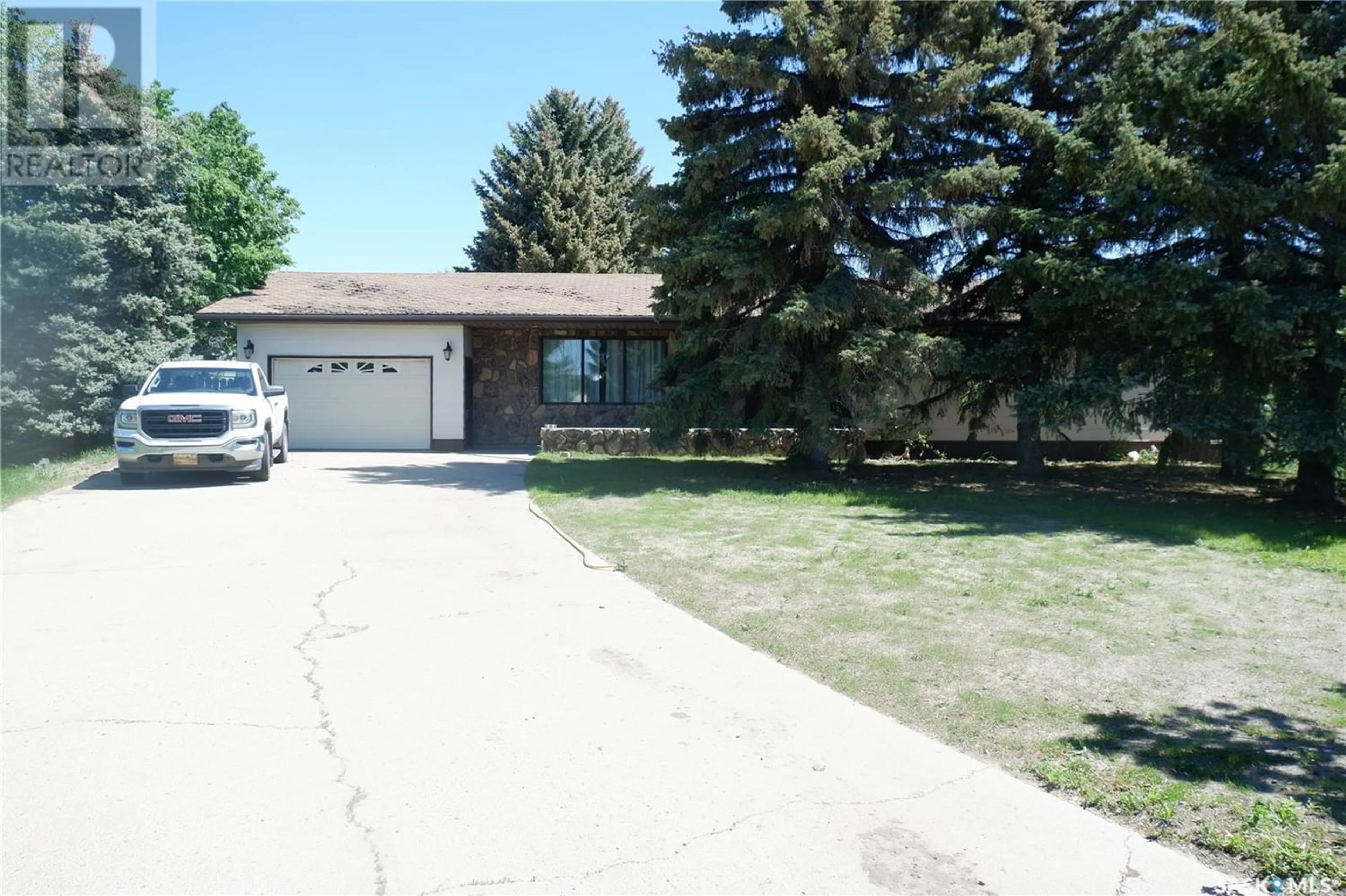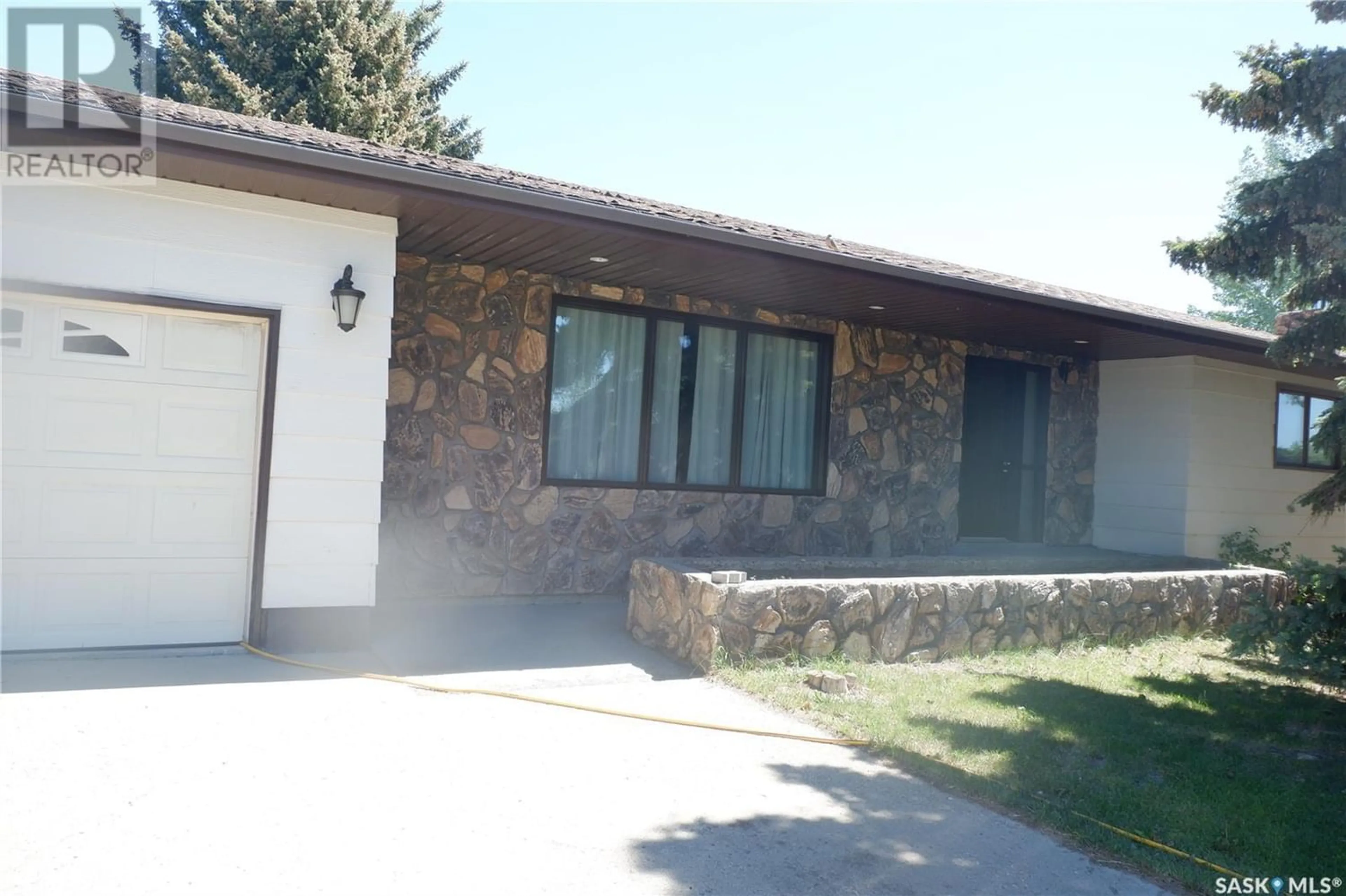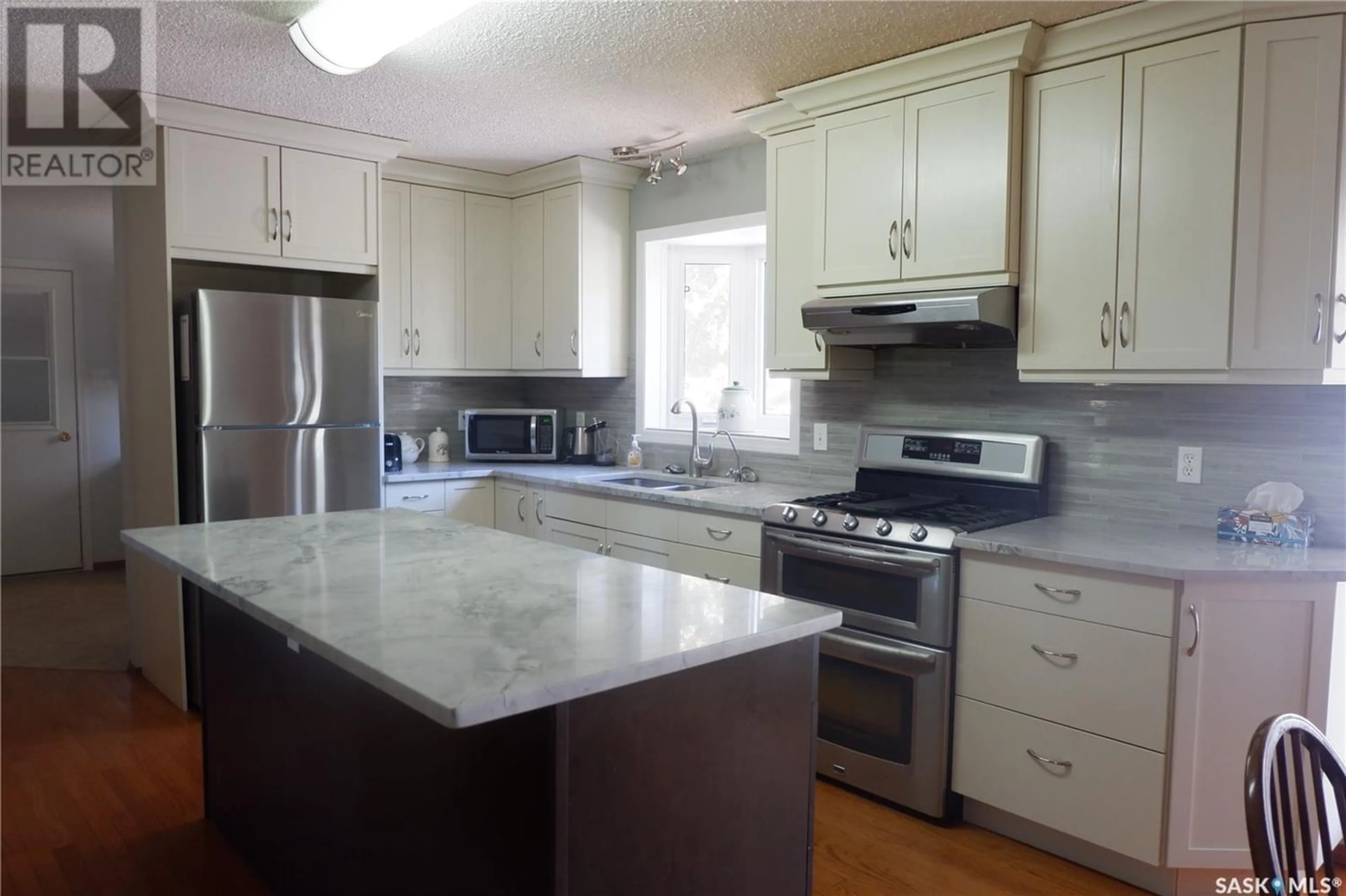329 Southview DRIVE, Coronach, Saskatchewan S0H0Z0
Contact us about this property
Highlights
Estimated ValueThis is the price Wahi expects this property to sell for.
The calculation is powered by our Instant Home Value Estimate, which uses current market and property price trends to estimate your home’s value with a 90% accuracy rate.Not available
Price/Sqft$103/sqft
Days On Market50 days
Est. Mortgage$622/mth
Tax Amount ()-
Description
Located in the Town of Coronach on a quiet Cul-de-sac. Custom Kitchencraft kitchen with Island (dishwasher in Island) and Granite countertops. Complete with soft close doors on cabinets and drawers. Right next is the main floor laundry with matching cabinets. You will find Hardwood floors throughout the main level and upgraded carpet and linoleum. The partially basement with family room, den, bath, bedroom and lots of storage will meet the whole families needs. The utility room features the high efficient natural gas furnace, RO system, and high efficient water heater. Central vacuum (2012), Central air, and underground sprinklers (programmable). The kitchen features an upgraded Bay window and the Upgraded PVC Garden doors that lead to the large deck and the Park-like yard. Here you will find a large garden area, two storage shed and lots of trees. The irregular lot is .25 of an acre. You are not going to want to miss out on this beautiful family home. Contact today to book your showing! (id:39198)
Property Details
Interior
Features
Basement Floor
Family room
14 ft ,7 in x 19 ftDen
10 ft ,5 in x 12 ft ,5 inOther
20 ft x 10 ftDen
10 ft ,5 in x 9 ft ,7 inProperty History
 40
40


