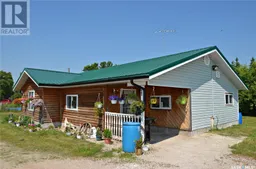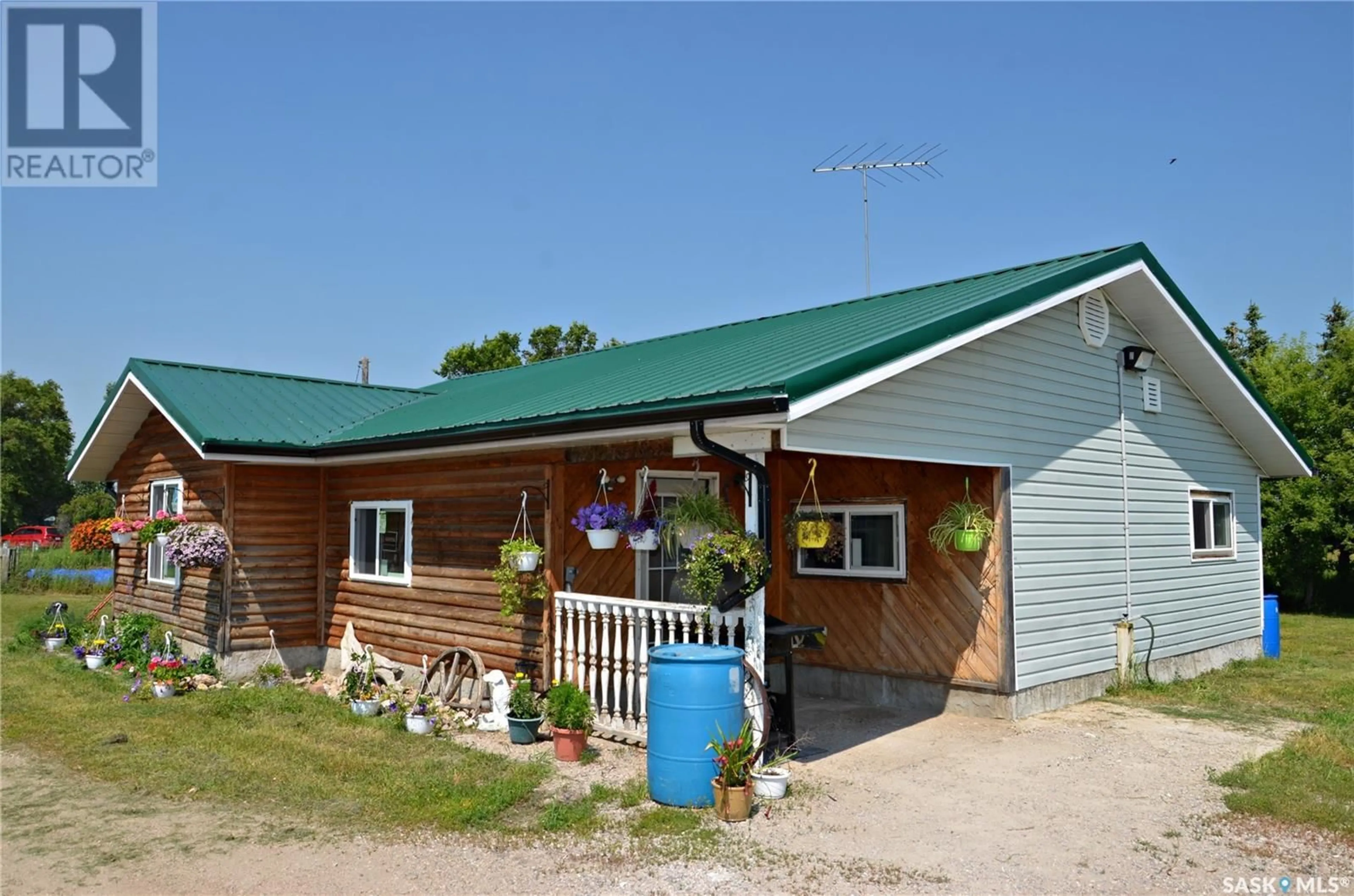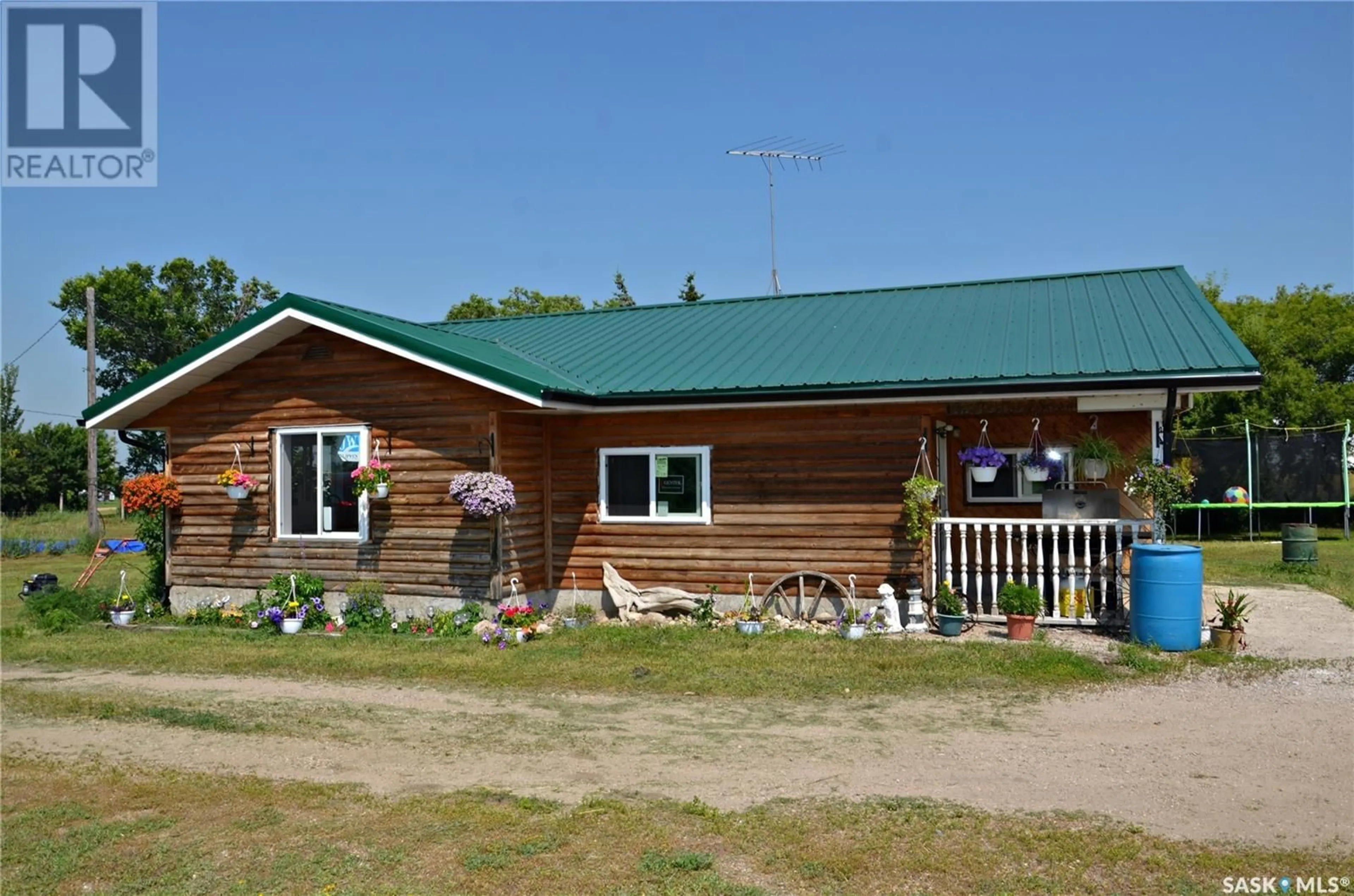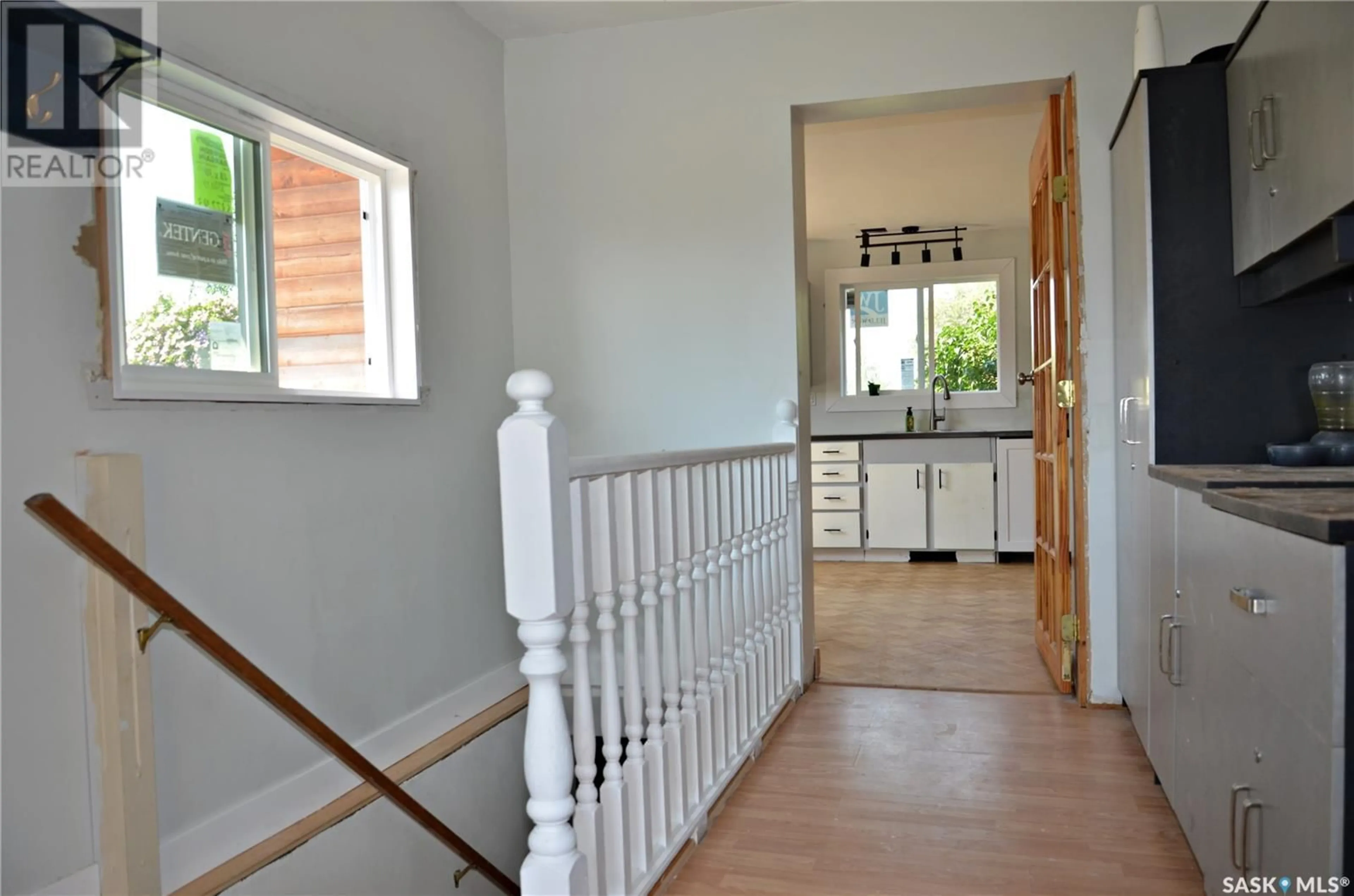200 Veterans ROAD, Harris Rm No. 316, Saskatchewan S0L1K0
Contact us about this property
Highlights
Estimated ValueThis is the price Wahi expects this property to sell for.
The calculation is powered by our Instant Home Value Estimate, which uses current market and property price trends to estimate your home’s value with a 90% accuracy rate.Not available
Price/Sqft$235/sqft
Est. Mortgage$1,052/mo
Tax Amount ()-
Days On Market120 days
Description
This is what you’ve been waiting for! Welcome to 200 Veterans Road. Here you have the best of both worlds - small town amenities less than a minute away and the privacy, pleasures and space of an acreage. Located on the fringe of Harris, this property is situated on 8.54 acres of beautiful land. The yard has an amazing garden that is 65 ft by 75 ft with irrigation, a ton of mature trees, is partially fenced and features a unique large workshop, garage, barn with loft & several other outbuildings. In addition to a well-established yard, there is a charming 3 bedroom, 1 bathroom, 1,038 sqft. bungalow that has seen many updates including a new tin roof in 2021, new water heater, full bathroom reno (full tile, tub, vanity, medicine cabinet, toilet) kitchen cabinets refurbished, vinyl plank flooring in bedrooms and living room, windows throughout, updated lighting and receptacles, paint throughout, baseboards/trim, new fridge (2024) & stove (2023). 70 foot well put in in 2009. Call your favourite realtor today to view this unique & conveniently located property! (id:39198)
Property Details
Interior
Features
Main level Floor
Laundry room
Kitchen
13 ft ,2 in x 21 ft ,8 in4pc Bathroom
Bedroom
6 ft ,2 in x 9 ft ,3 inProperty History
 29
29


