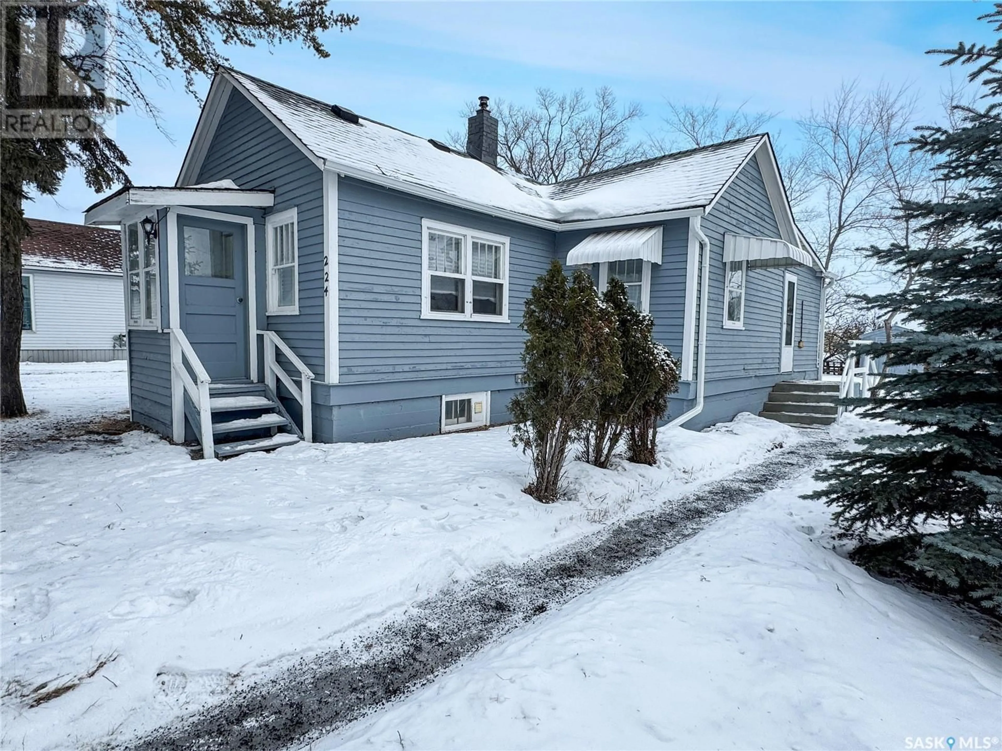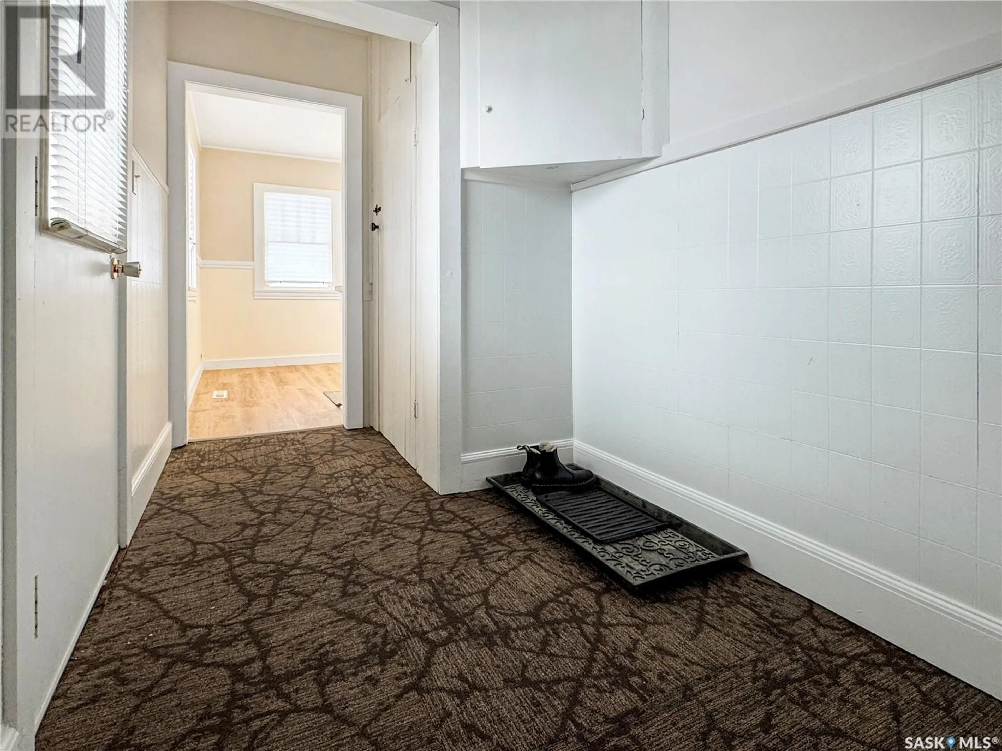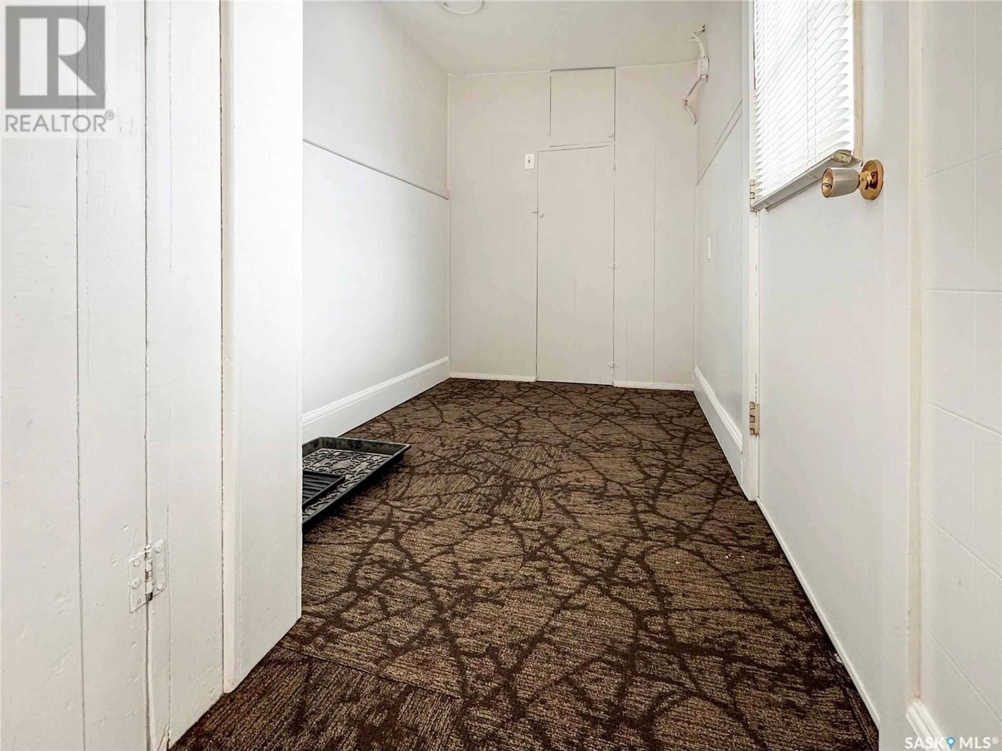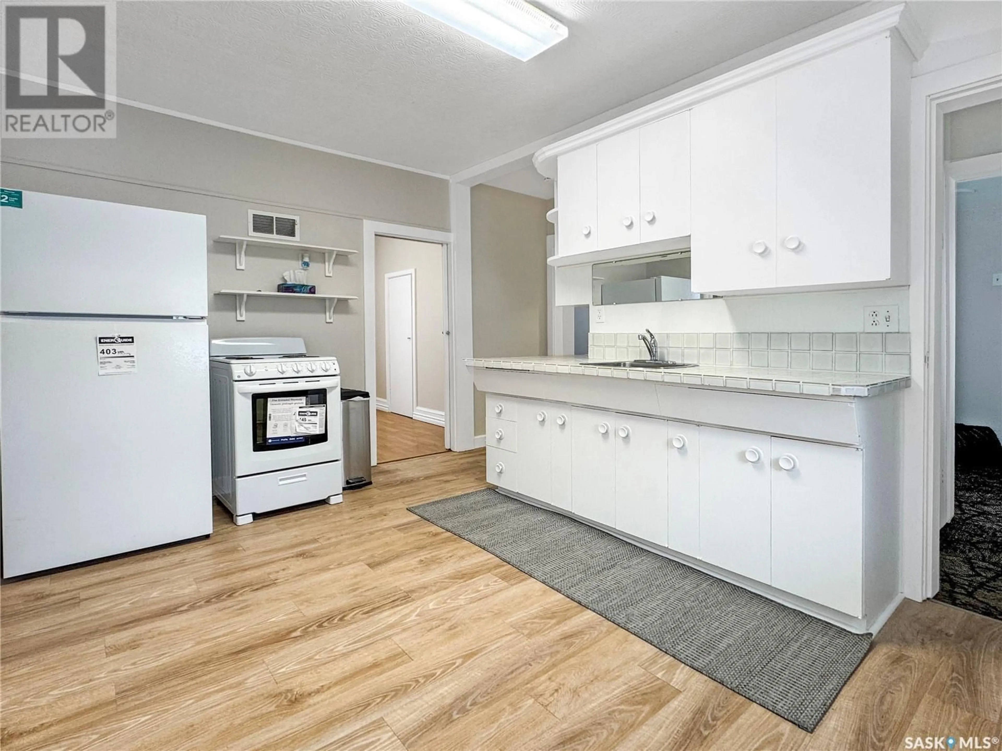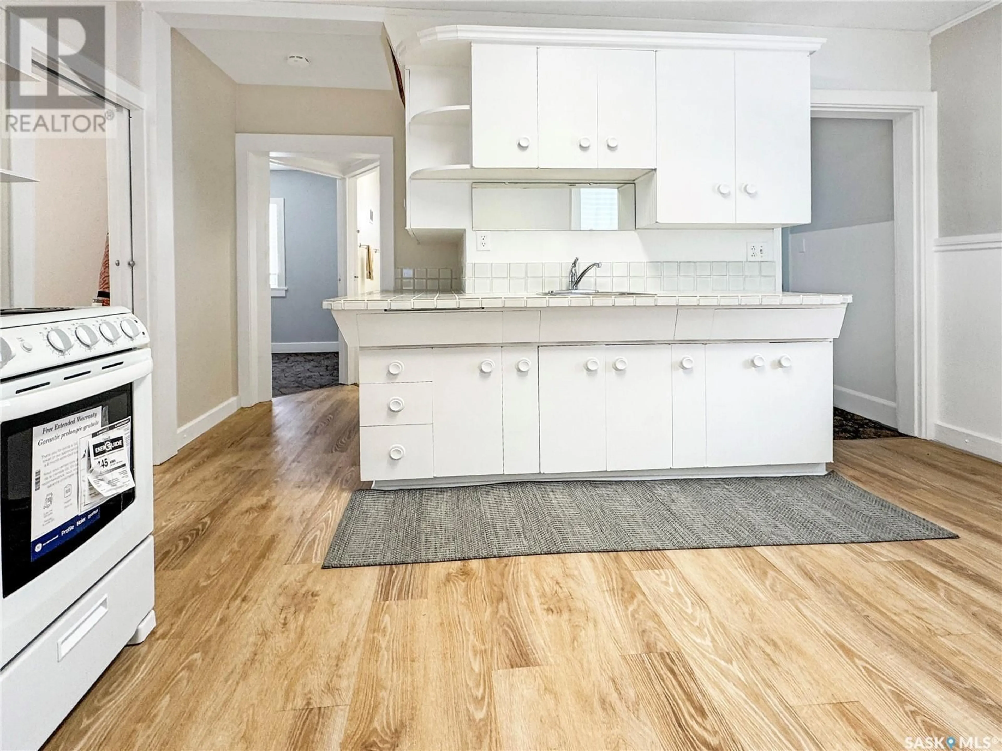224 William STREET, Radisson, Saskatchewan S0K3L0
Contact us about this property
Highlights
Estimated ValueThis is the price Wahi expects this property to sell for.
The calculation is powered by our Instant Home Value Estimate, which uses current market and property price trends to estimate your home’s value with a 90% accuracy rate.Not available
Price/Sqft$123/sqft
Est. Mortgage$425/mo
Tax Amount ()-
Days On Market70 days
Description
This adorable, move-in-ready home, was built in 1947, offers 800 sq. ft. of cozy living space with 2 bedrooms and a beautifully updated 3-piece bathroom. Nestled on two large lots at the edge of town, this property provides plenty of room to relax or expand. Recent upgrades include a high-efficiency natural gas forced air furnace and hot water tank (3 years old), a brand-new asphalt roof and eavestroughs (2024), as well as fresh vinyl plank flooring throughout, new light fixtures, and brand-new fridge and stove. The home has also been freshly painted, and the bathroom features a stunning clawfoot tub with new sink, toilet, and fixtures. Additional updates include new smoke and CO2 detectors for peace of mind and floodlights in the backyard for added security. Outdoors, you’ll find a 12x24 single detached garage with a metal roof, power, and lighting, plus two well-maintained sheds, one of which has shelving. Don’t miss your chance to own this fantastic home! (id:39198)
Property Details
Interior
Features
Main level Floor
Enclosed porch
11 ft ,7 in x 5 ft ,5 inKitchen/Dining room
9 ft ,4 in x 13 ft ,7 inLiving room
13 ft ,5 in x 15 ft ,1 inBedroom
11 ft ,6 in x 9 ft ,1 inProperty History
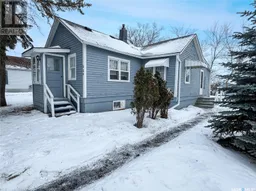 25
25
