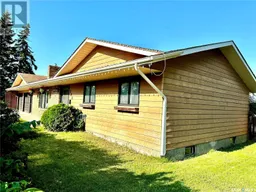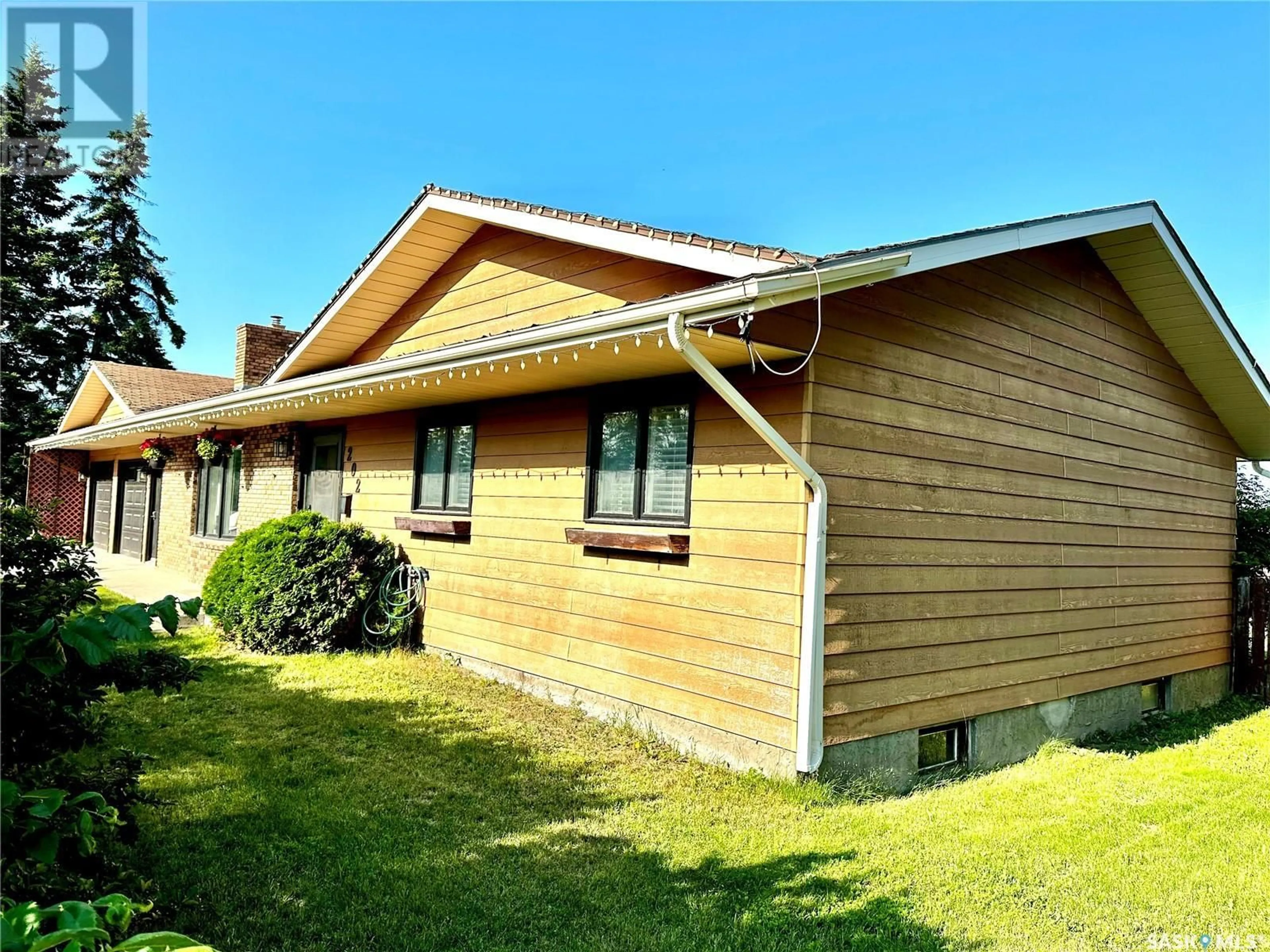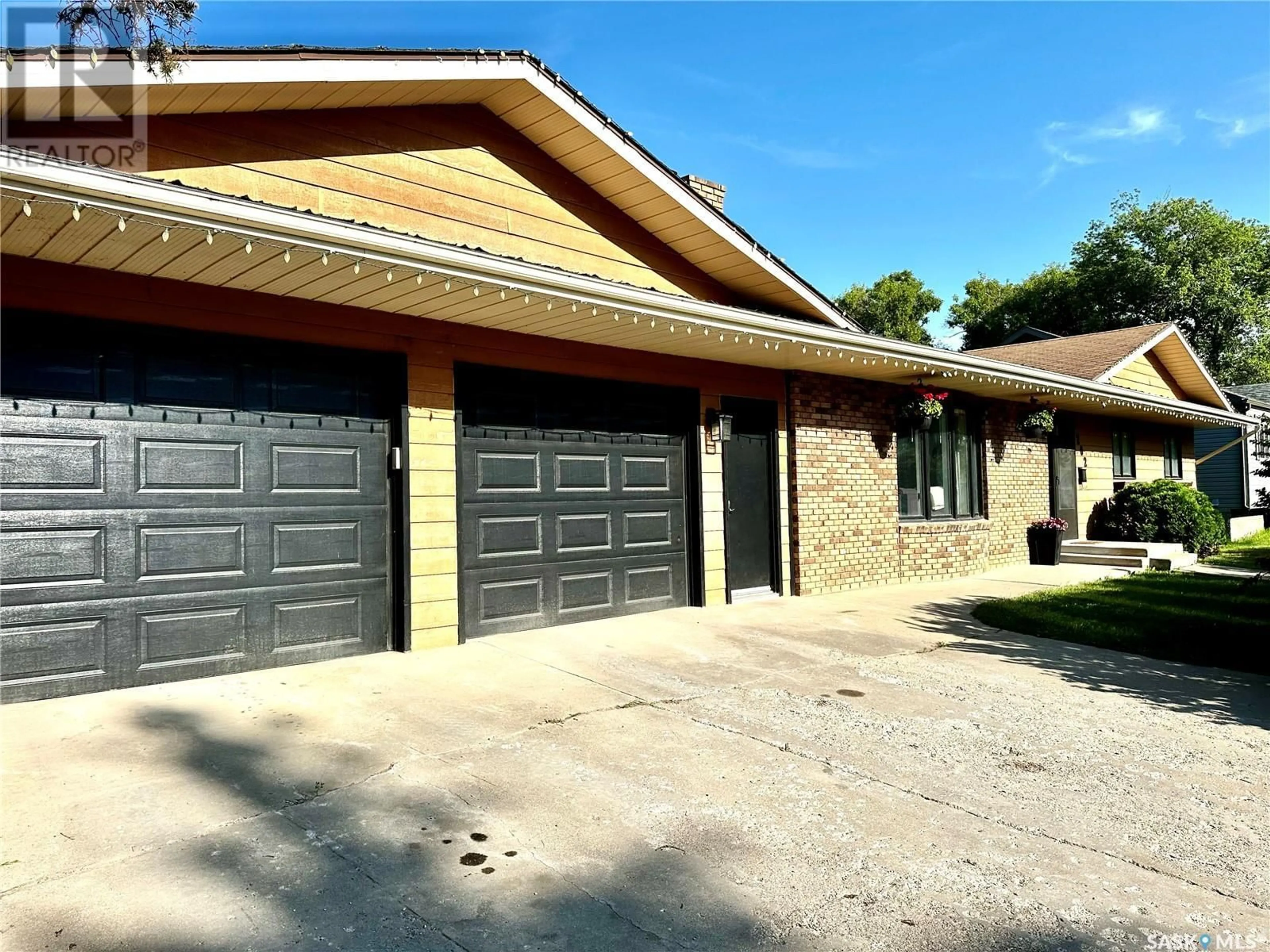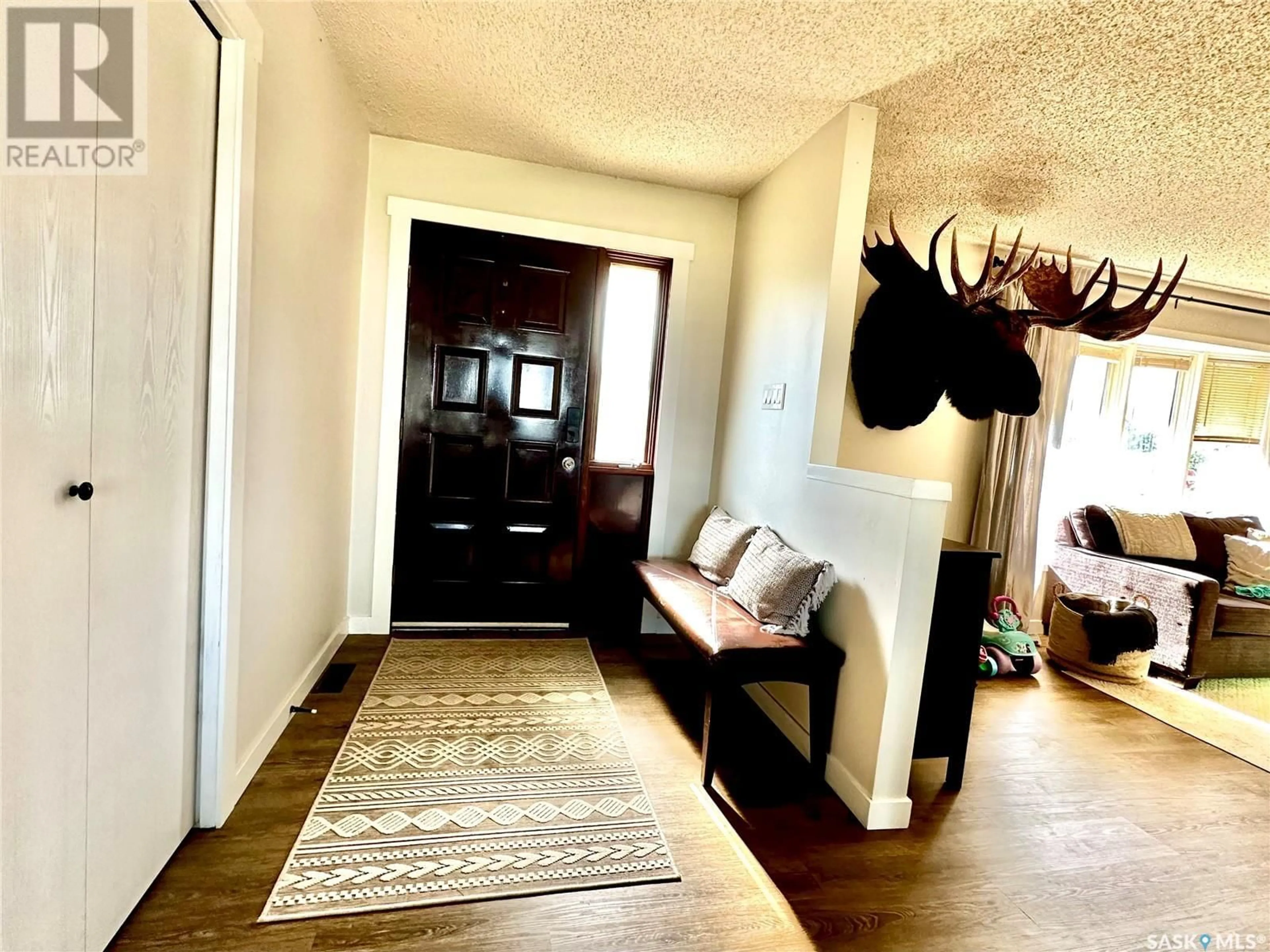202 William STREET, Radisson, Saskatchewan S0K3L0
Contact us about this property
Highlights
Estimated ValueThis is the price Wahi expects this property to sell for.
The calculation is powered by our Instant Home Value Estimate, which uses current market and property price trends to estimate your home’s value with a 90% accuracy rate.Not available
Price/Sqft$171/sqft
Days On Market15 days
Est. Mortgage$1,073/mth
Tax Amount ()-
Description
202 William St in the thriving town of Radisson is ready for a new family. This 4 bedroom, 2 bath home is spacious and bright with several upgrades & updates inside including flooring, paint and trim, new light fixtures, new tub & surround in main bath, upgraded pantry and so much more. The sellers have done a fantastic job of combining new with vintage to create a comfortable family friendly home. Walk into the generous entry way and note the large living room to the left accented by a lovely gas fire place to cozy up to on cold winter nights. With over 1400 sq ft on the main the house is perfect for larger families and entertaining. Some features that will excite certain buyers are main floor laundry, an extra large garage for the family mechanic, the enormous yard for the kids and the basement which is mostly open to develop into your dream space. Don't hesitate to contact your favorite REALTOR® and arrange a showing. Measurements to be verified by buyer & buyer's representative. (id:39198)
Property Details
Interior
Features
Basement Floor
Bedroom
20 ft x 10 ft ,5 inFamily room
Storage
15 ft ,4 in x 14 ft ,6 inUtility room
35 ft x 15 ft ,5 inProperty History
 49
49


