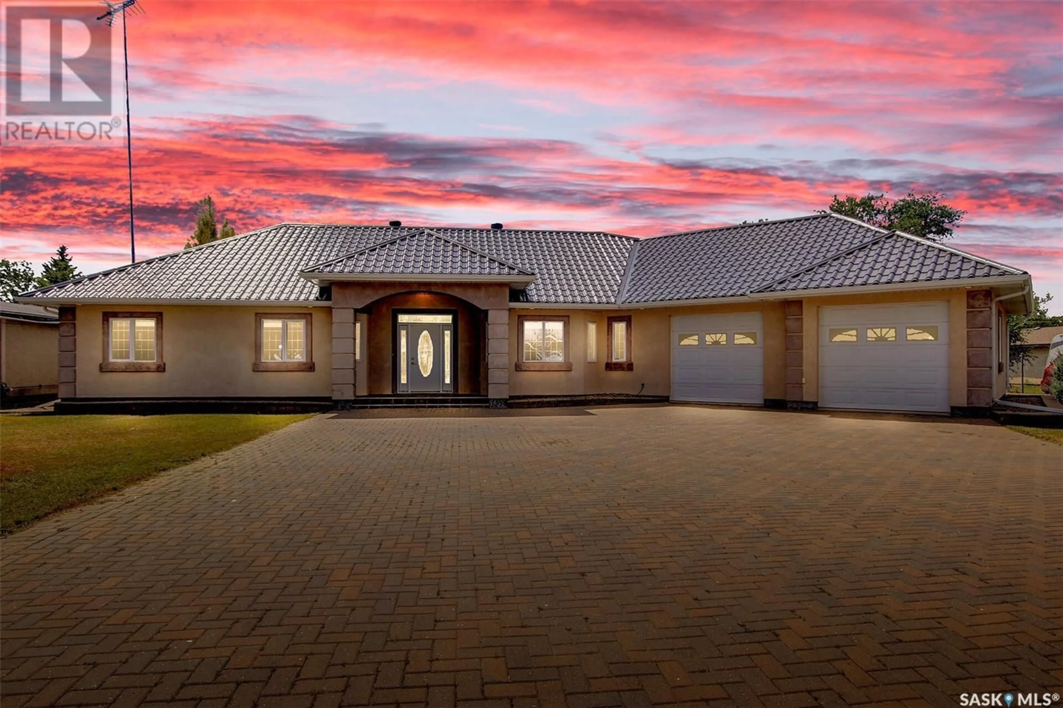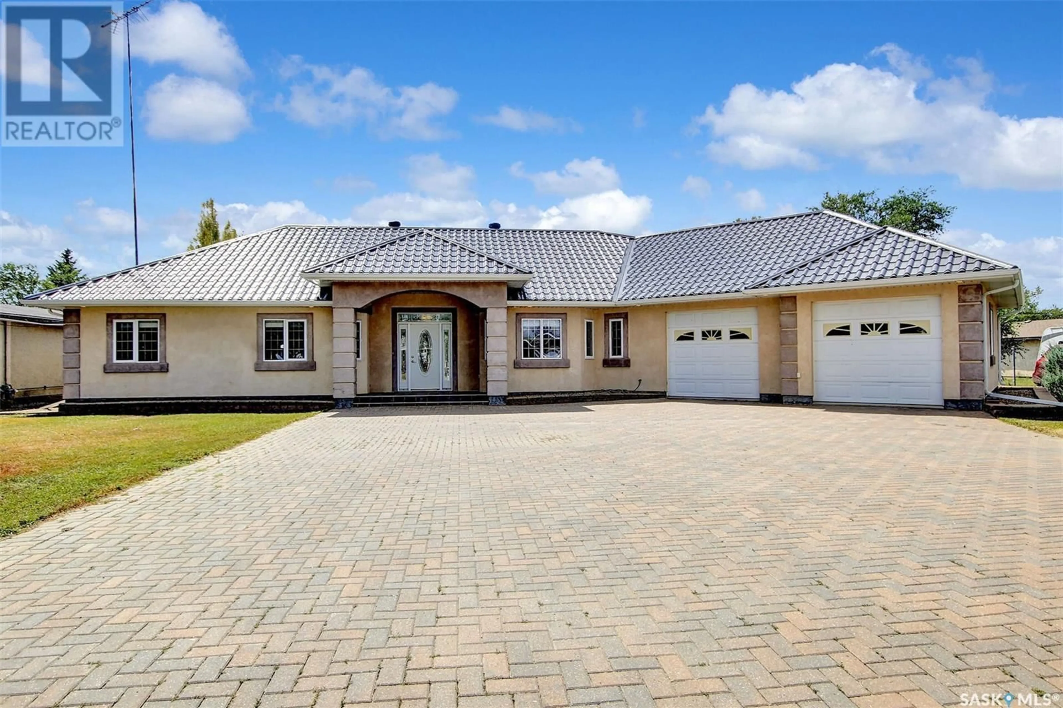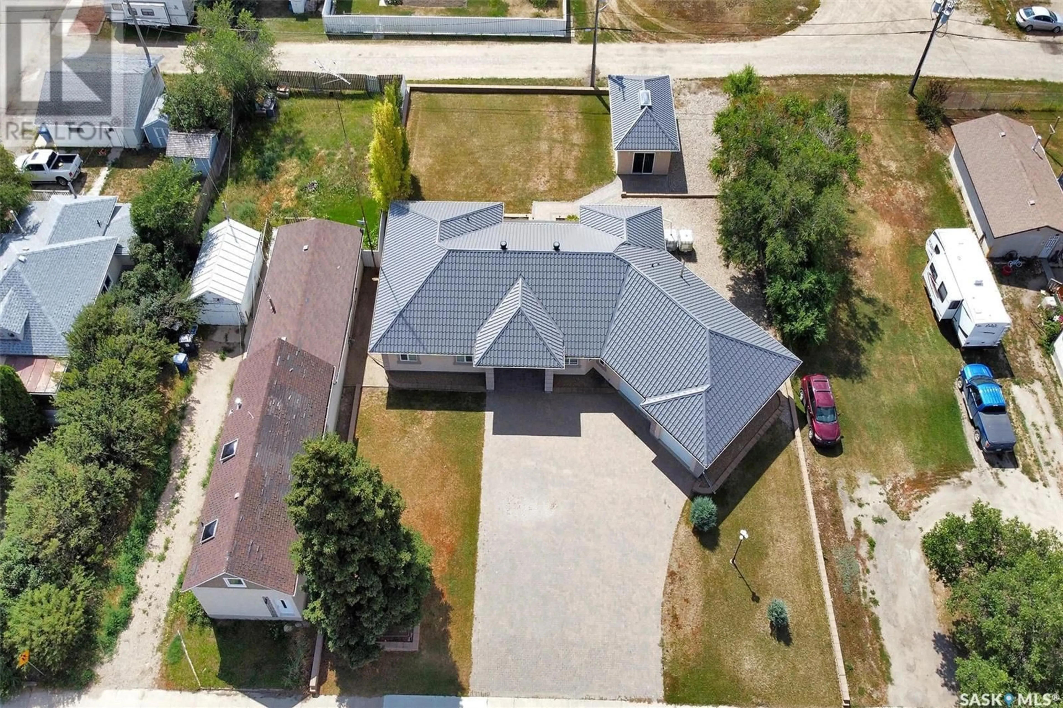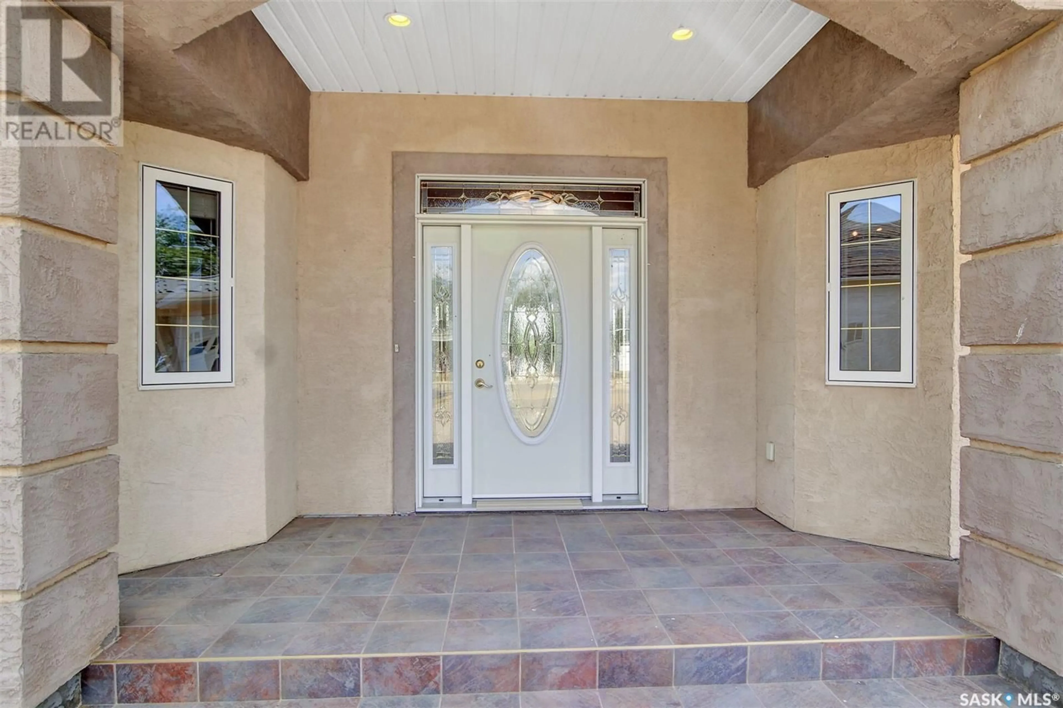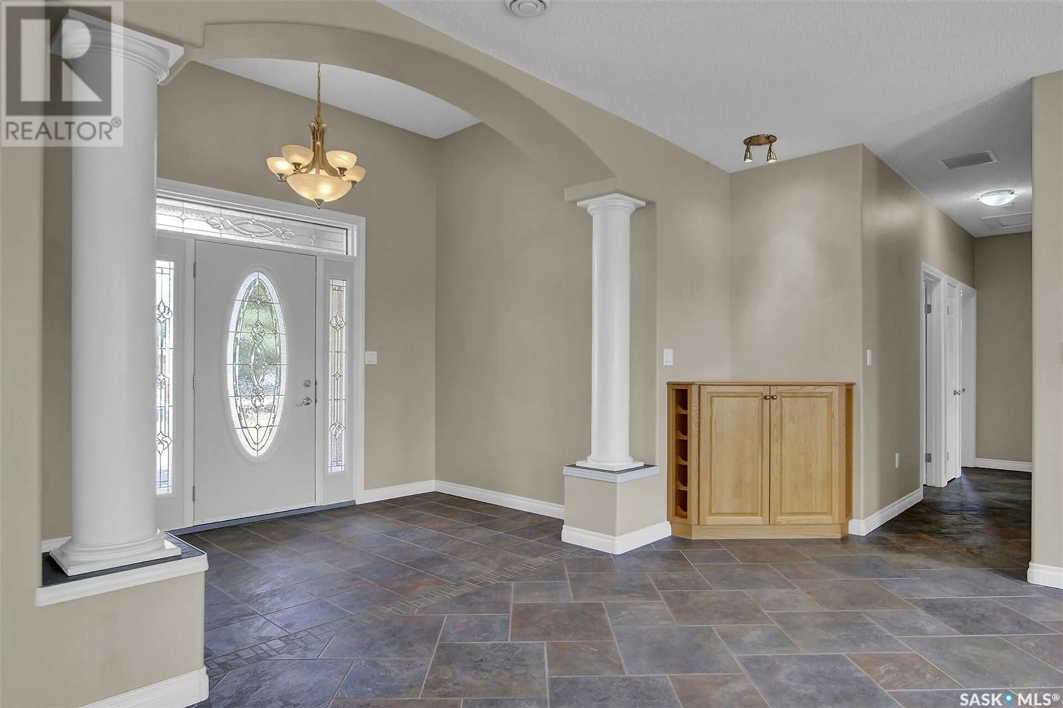120 1st AVENUE E, Gravelbourg, Saskatchewan S0H1X0
Contact us about this property
Highlights
Estimated ValueThis is the price Wahi expects this property to sell for.
The calculation is powered by our Instant Home Value Estimate, which uses current market and property price trends to estimate your home’s value with a 90% accuracy rate.Not available
Price/Sqft$213/sqft
Est. Mortgage$1,975/mo
Tax Amount ()-
Days On Market132 days
Description
Looking for an executive home in the town of Gravelbourg? This beautiful home checks all the boxes! Excellent curb appeal as you pull up with the impressive entrance. Coming in the front door you are greeted by a large foyer with an office to your right complete with a built in desk and french doors. Heading further into this home you will find a large open concept living area with lots of windows providing natural light - the perfect space for entertaining. The area flows well complete with high end ceramic tiles over a heated floor throughout the entire home which boasts 2,155 sq.ft.! Complete with patio doors onto the deck. The large custom oak kitchen features a huge eat-up island, large pantry and a second fridge for beverages. The large amount of cabinets and counterspace is sure to be a hit! Stepping out of the kitchen you find a large mudroom, a 2 piece bath and main floor laundry. Off the mudroom you find your attached and oversized (27'x27') double car garage complete with in floor heat and storage throughout! On the other wing of the home we find 2 large bedrooms and a spacious 4 piece bathroom. Finally you come to the primary suite - heading through the french doors into a spacious primary bedroom with a large walk-in closet. The 5 piece ensuite features double sinks and your choice of a walk-in shower or soaker tub. Just steps from the large back deck we have a hot tub room complete with a hot tub, skylight and exhaust fan. The huge backyard is the perfect place to relax! There is RV parking in the back and plenty of parking on your interlocking block driveway out front. This home also features central AC and a Generac back up generator. If you are looking for easy living all on one floor - this could be the place for you! Reach out today to book your showing! (id:39198)
Property Details
Interior
Features
Main level Floor
Office
12'9" x 11'8"Living room
23'8" x 17'8"Kitchen
15'10" x 14'2"Dining room
14'11" x 9'1"
