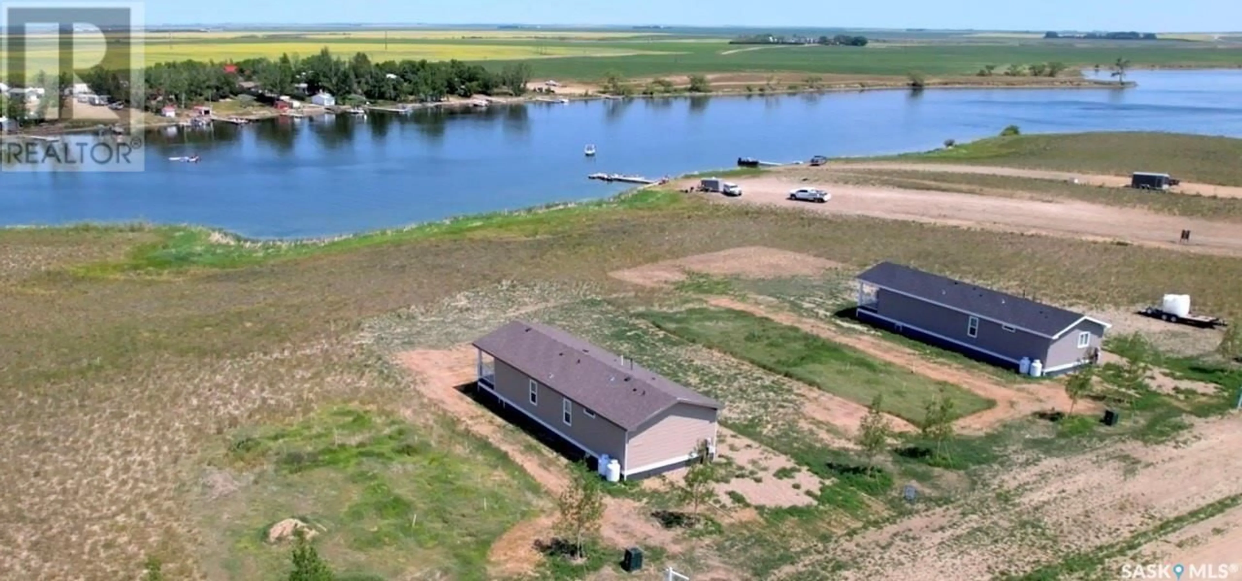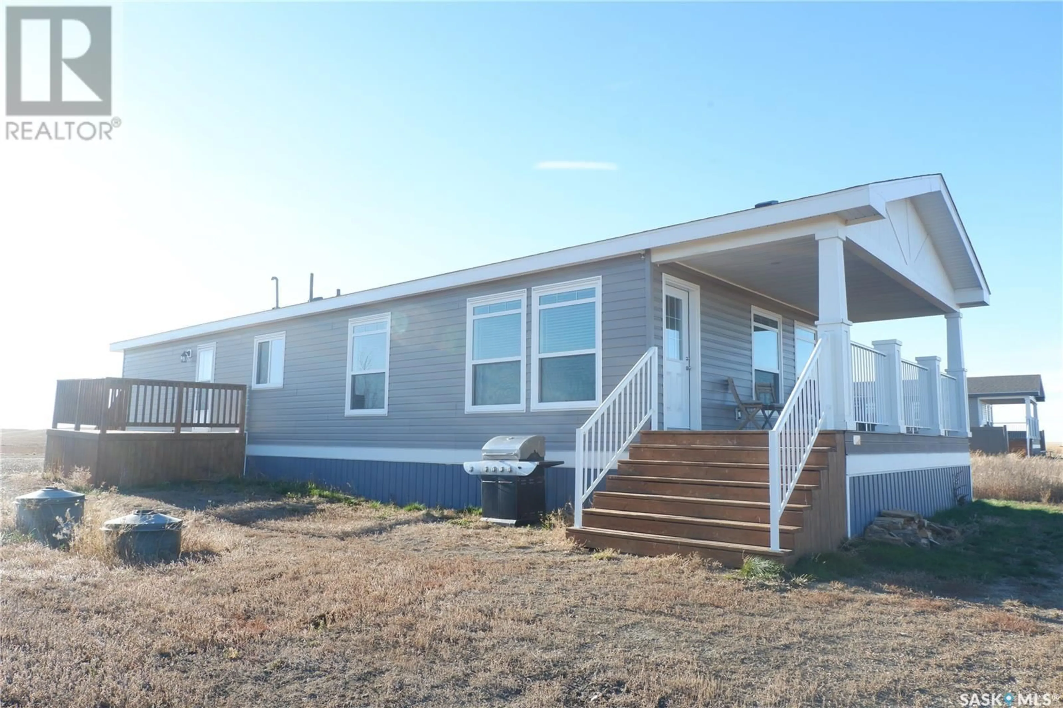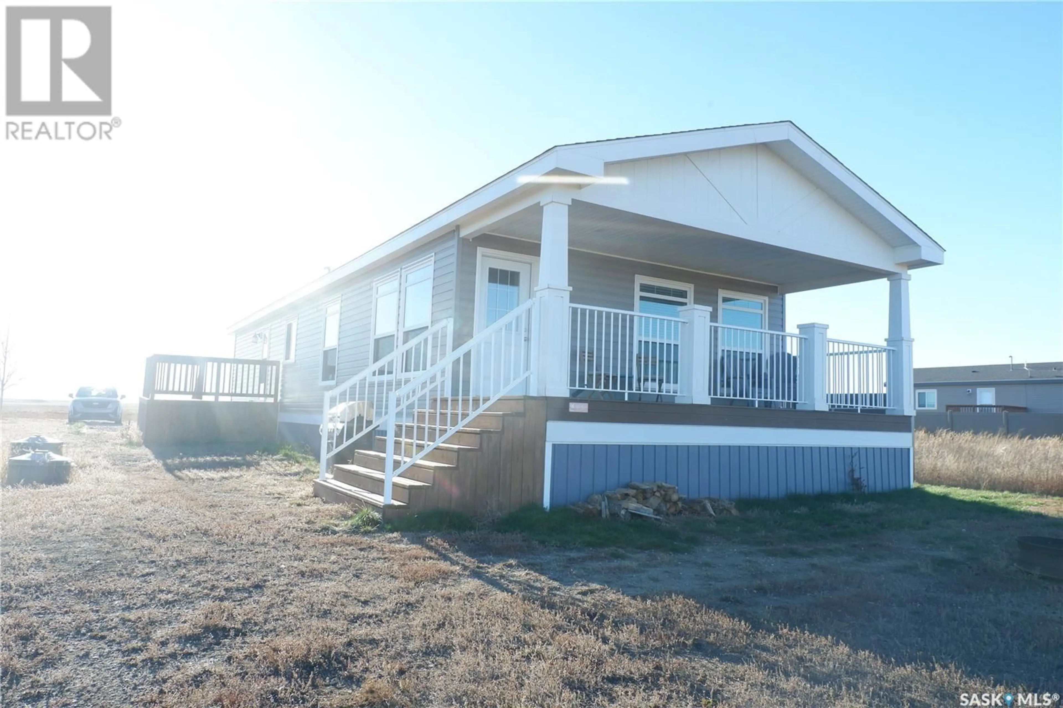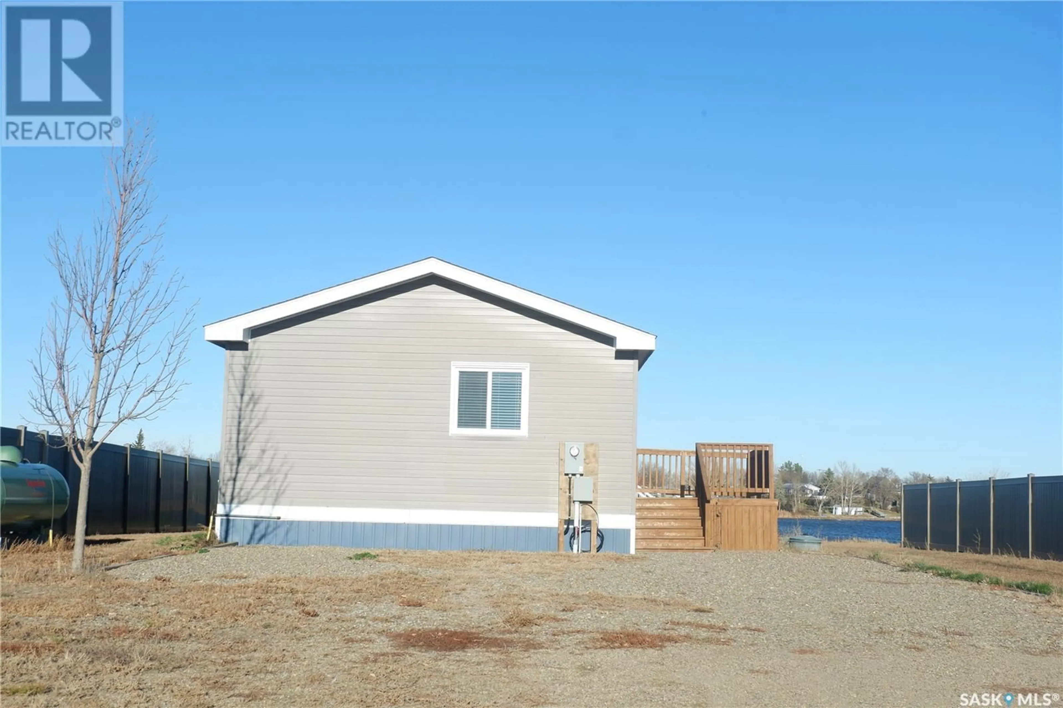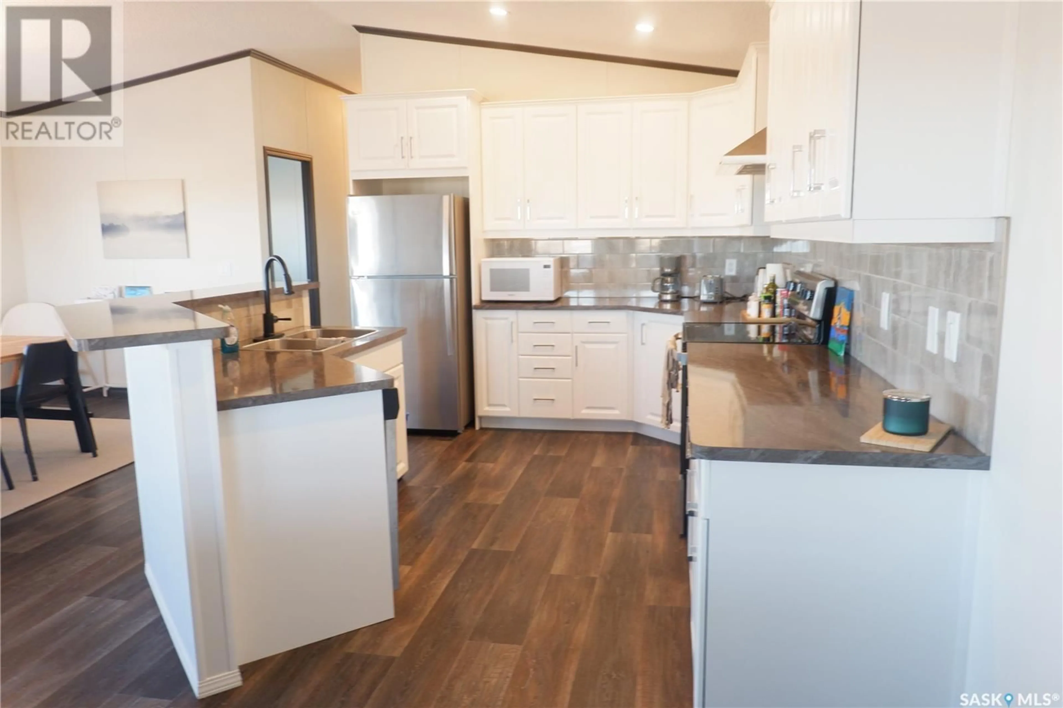11 Lakeshore DRIVE, Thomson Lake, Saskatchewan S0H1X0
Contact us about this property
Highlights
Estimated ValueThis is the price Wahi expects this property to sell for.
The calculation is powered by our Instant Home Value Estimate, which uses current market and property price trends to estimate your home’s value with a 90% accuracy rate.Not available
Price/Sqft$212/sqft
Est. Mortgage$1,202/mo
Tax Amount ()-
Days On Market76 days
Description
Located on the waterfront of the newly developed Thomson Shores on the Northwest banks of Thomson Lake. Come check out this great year-round property!. It is a 1320 square foot 3 bedroom open concept Manufactured home on an owned lot. You will enjoy the fantastic view from the covered deck overlooking the Lake. The vaulted ceilings in the home give the feeling of openness and comfort. The kitchen has stainless appliances including a built-in dishwasher in the Island. The property comes fully furnished with IKEA furniture. The primary bedroom has the added convience of a full bath and a walk-in closet. The nightstands are built-in and there are lights! There are two more bedrooms for your family to enjoy. Laundry hookups are located in the back entrance and share this room with the furnace (propane gas). Thomson Lake has a lot to offer! Excellent boating and fishing as well as minutes from Thomson Lake Regional Park with a swimming pool, camping and a wonderful golf course complete with club house. Come check out this amazing property! You will want to stay! (id:39198)
Property Details
Interior
Features
Main level Floor
Laundry room
Utility room
Kitchen
10 ft x 13 ftLiving room
12 ft ,9 in x 21 ftProperty History
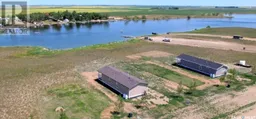 48
48
