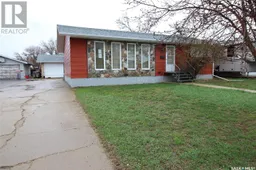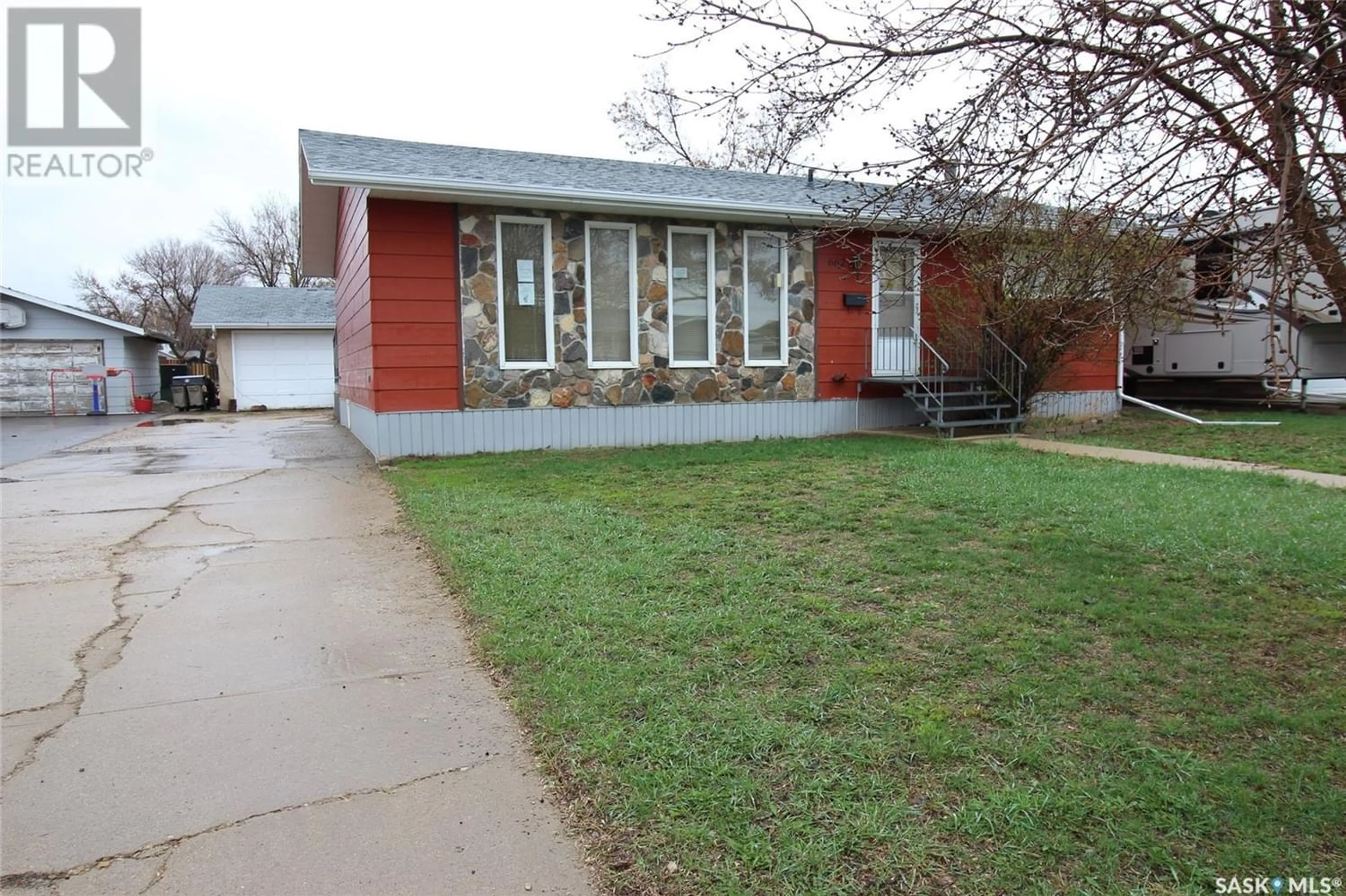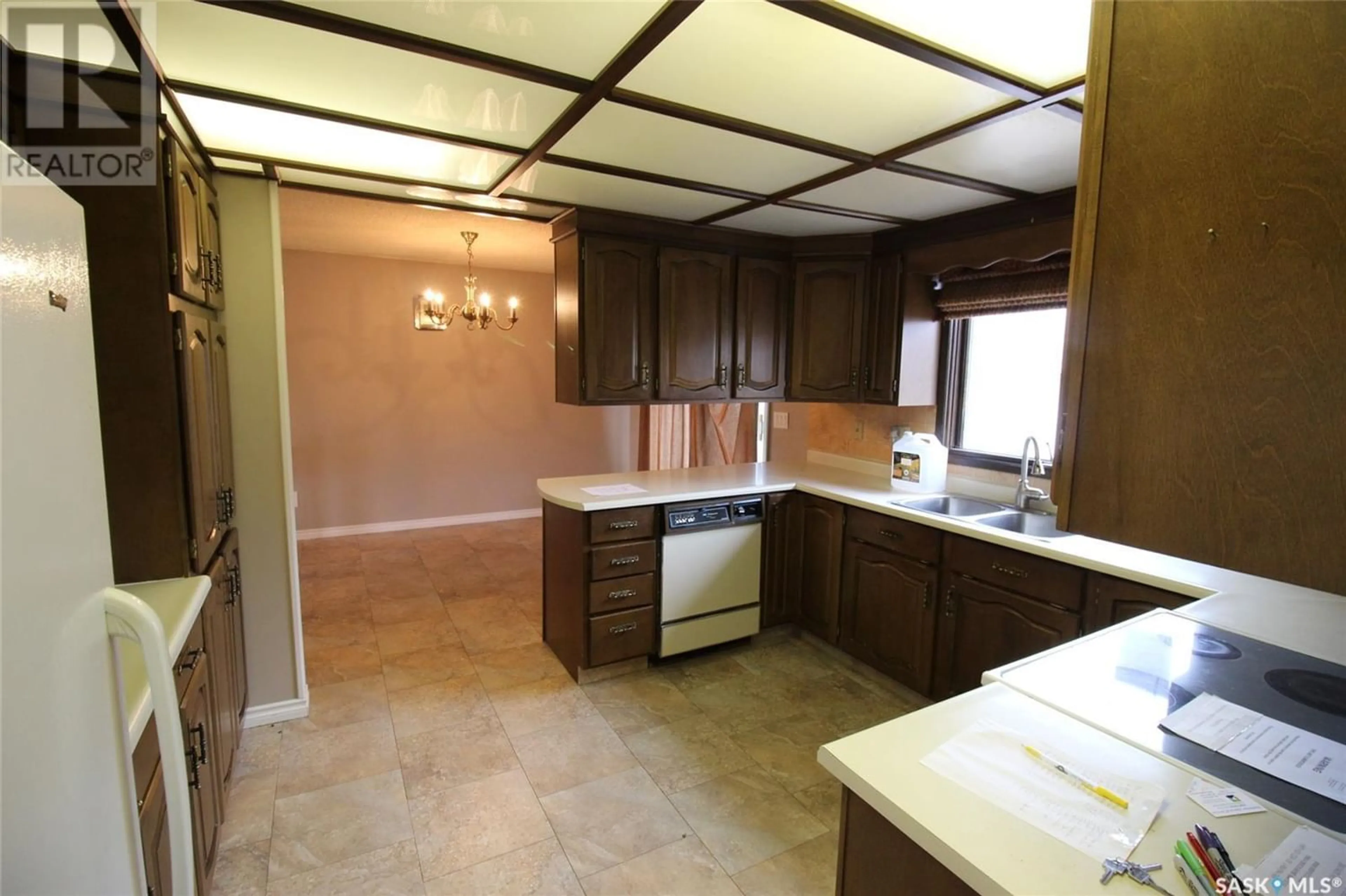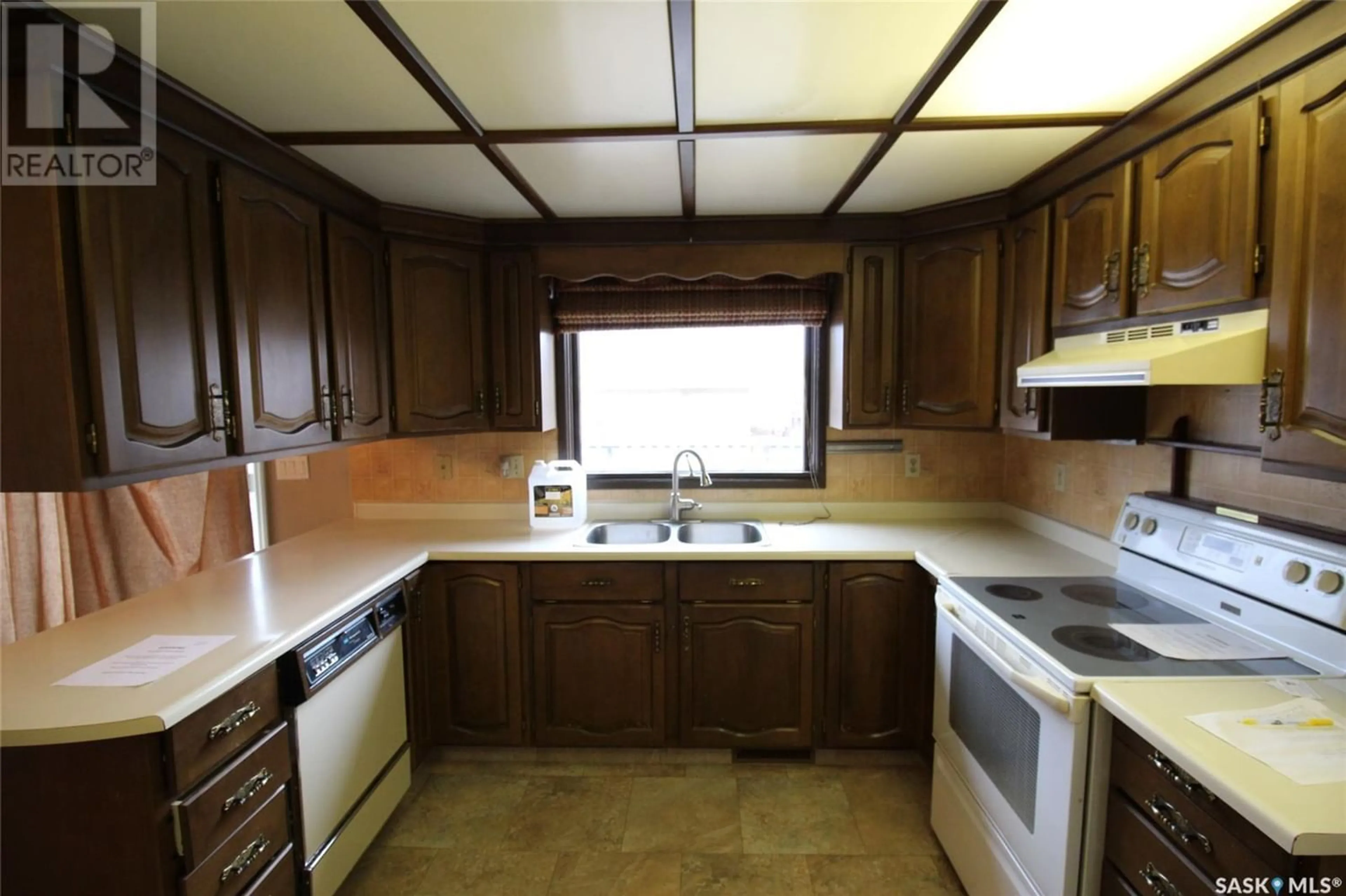662 9th STREET W, Shaunavon, Saskatchewan S0N2M0
Contact us about this property
Highlights
Estimated ValueThis is the price Wahi expects this property to sell for.
The calculation is powered by our Instant Home Value Estimate, which uses current market and property price trends to estimate your home’s value with a 90% accuracy rate.Not available
Price/Sqft$105/sqft
Days On Market75 days
Est. Mortgage$532/mth
Tax Amount ()-
Description
Looking for curb appeal? This home has the most on the block! Located on 9th ST W in Shaunavon this is a diamond in the rough! The home has a great layout, with an enormous living room with windows that face west to make most of the afternoon sun. The dining room has access to the back deck for outdoor living. The kitchen was well thought out with loads of cabinetry. The home has two large bedrooms on the main floor, and the guest bathroom is a large 4pc with a Southwest Style. The Primary bedroom has a two piece ensuite and access to the main floor laundry room, super handy off the bedroom. The lower level is developed with a massive family room that has a wood burning stove as a focal point and a full wet bar tucked in the corner. An additional two bedrooms are in the basement, along with a full 3pc bath. The home has an updated natural gas furnace, electric hot water heater and a 200 amp panel. The back yard hosts a full 2 car garage with access from the front driveway or the back lane. The garage is lined and insulated and heated with electric heat, with room for a workbench. All of the amenities are here, it just needs your special touch! (id:39198)
Property Details
Interior
Features
Basement Floor
3pc Bathroom
5'2" x 9'1"Utility room
9' x 9'1"Storage
5'11" x 13'3"Bonus Room
11' x 11'3"Property History
 46
46


