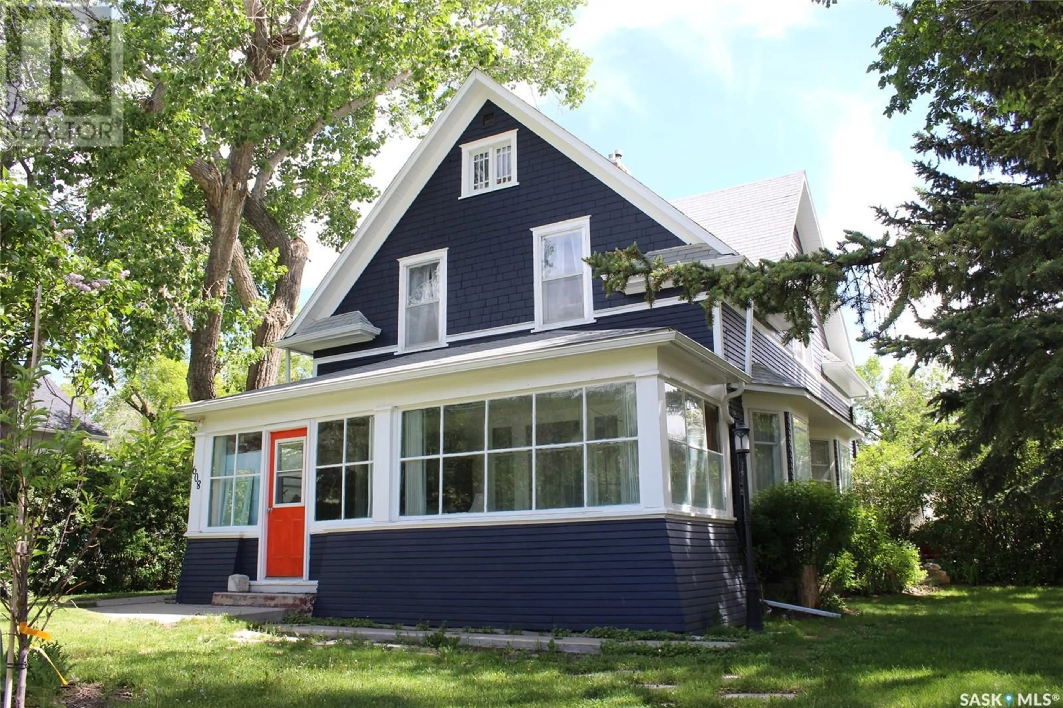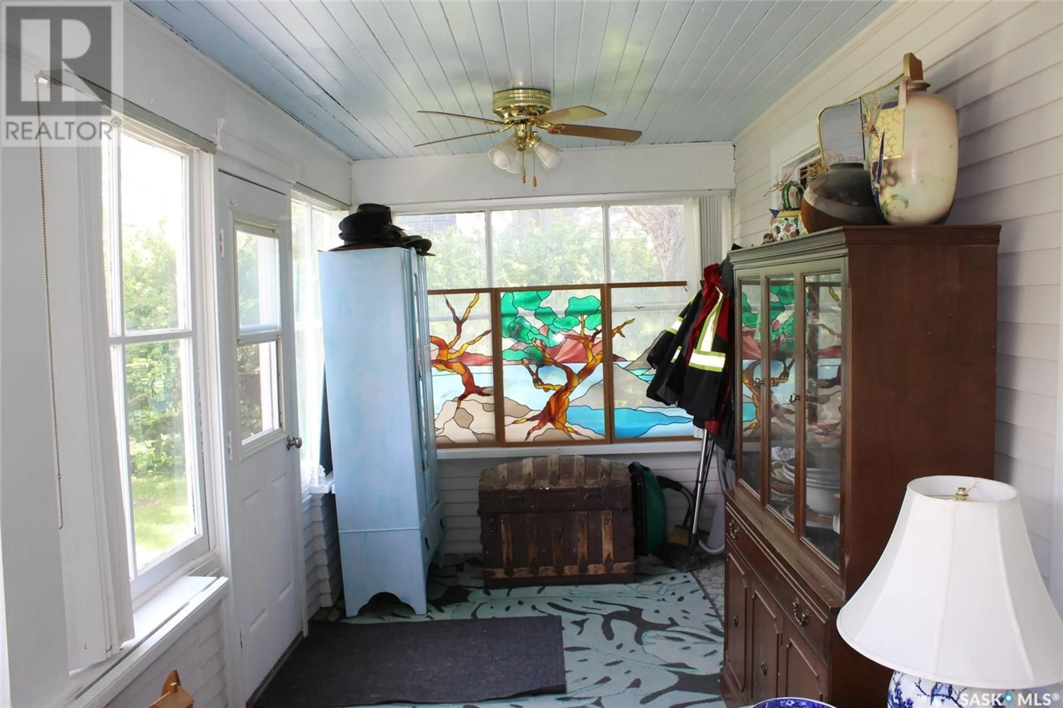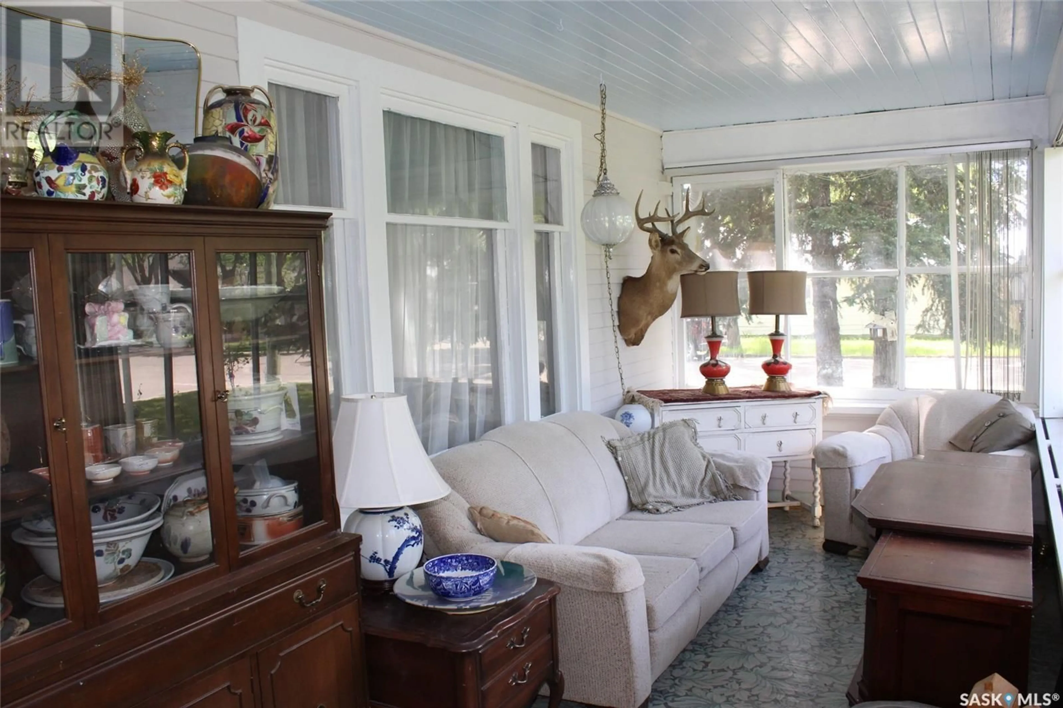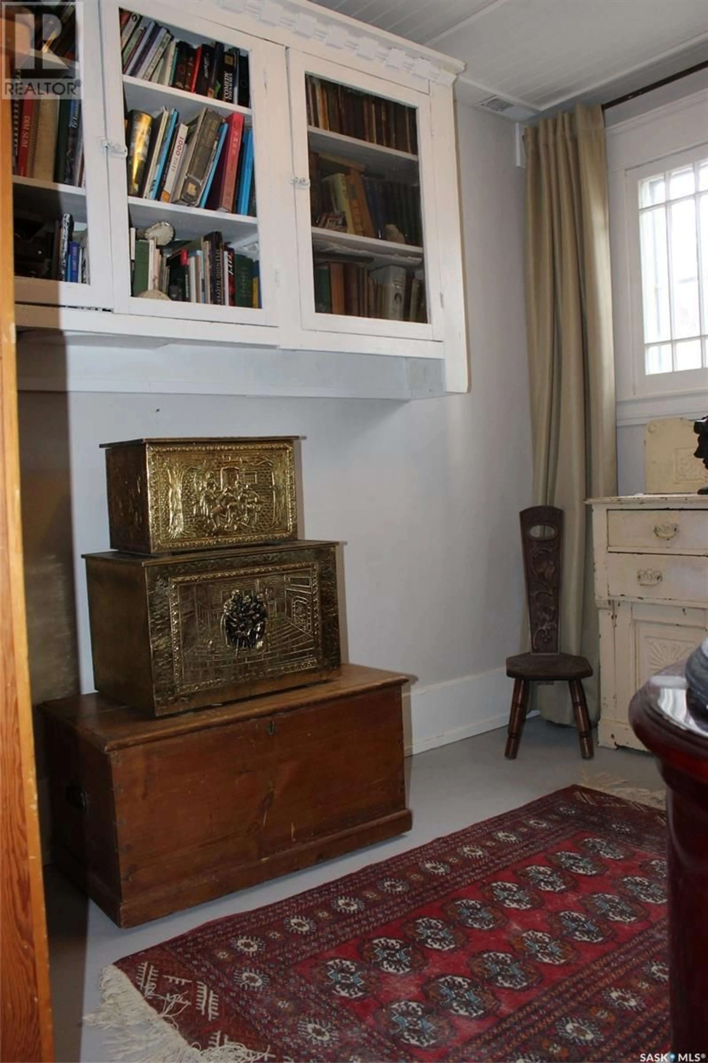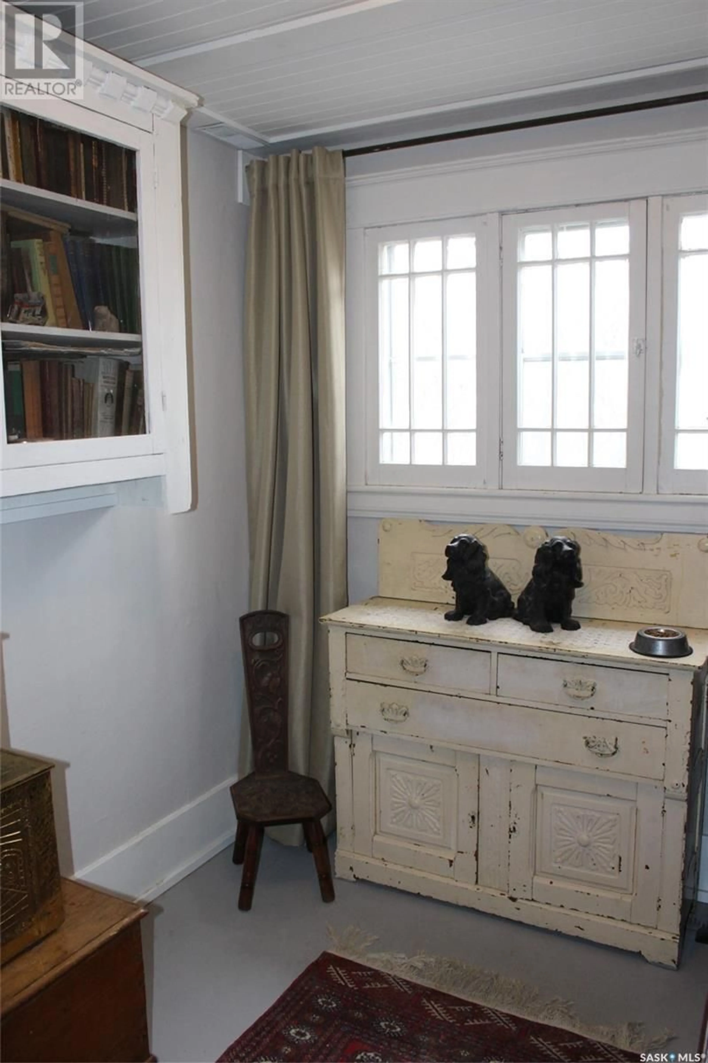608 1st STREET E, Shaunavon, Saskatchewan S0N2M0
Contact us about this property
Highlights
Estimated ValueThis is the price Wahi expects this property to sell for.
The calculation is powered by our Instant Home Value Estimate, which uses current market and property price trends to estimate your home’s value with a 90% accuracy rate.Not available
Price/Sqft$120/sqft
Est. Mortgage$1,069/mo
Tax Amount ()-
Days On Market1 year
Description
Are you looking to live in a century of history? Unbelievable upgrade to this two-story character home is complete! You are welcomed from the street to the sprawling front veranda full of windows and light, ideal for a summer’s day. Through the front door, you enter the living room that features original hardwood and built-ins and is open to the dining room that features the new natural gas fireplace and the original coffered ceilings, so elegant. An office is off the dining space with bright windows and the main floor bath has had a total upgrade to feature a walk-in shower with a rain head. The kitchen is marvelous with ceramic tile floor, the exposed brick of the fireplace, a country sink in a custom cabinet, and a glorious gas stove. The sleeping quarters are on the second floor with the primary bedroom having a newly vaulted ceiling (with R32 insulation). The second bedroom has a murphy bed with built-in cabinets and the third bedroom has a separate sitting area just right for morning tea and yoga. The bathroom features a claw foot tub and all new fixtures. The owners have left no stone unturned with an upgraded natural gas furnace and central AC, tankless water heater, all new wiring, and an upgrade to the basement to include a revenue suite. The yard is full of apple, pear, plum, and cherry trees with a cute little garden space. A double car garage is heated with storage shelves and two overhead doors. The addition of a stylish carport with extra storage space is welcome and could double as a gazebo for entertaining. One of a kind, stunning home upgraded and meant for those with discerning taste (id:39198)
Property Details
Interior
Features
Main level Floor
Laundry room
5'3" x 8'7"Kitchen
9'2" x 11'1"Dining room
11' x 13'Living room
18' x 13'4"Property History
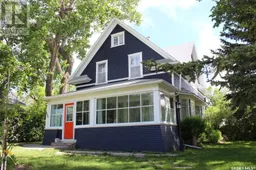 43
43
