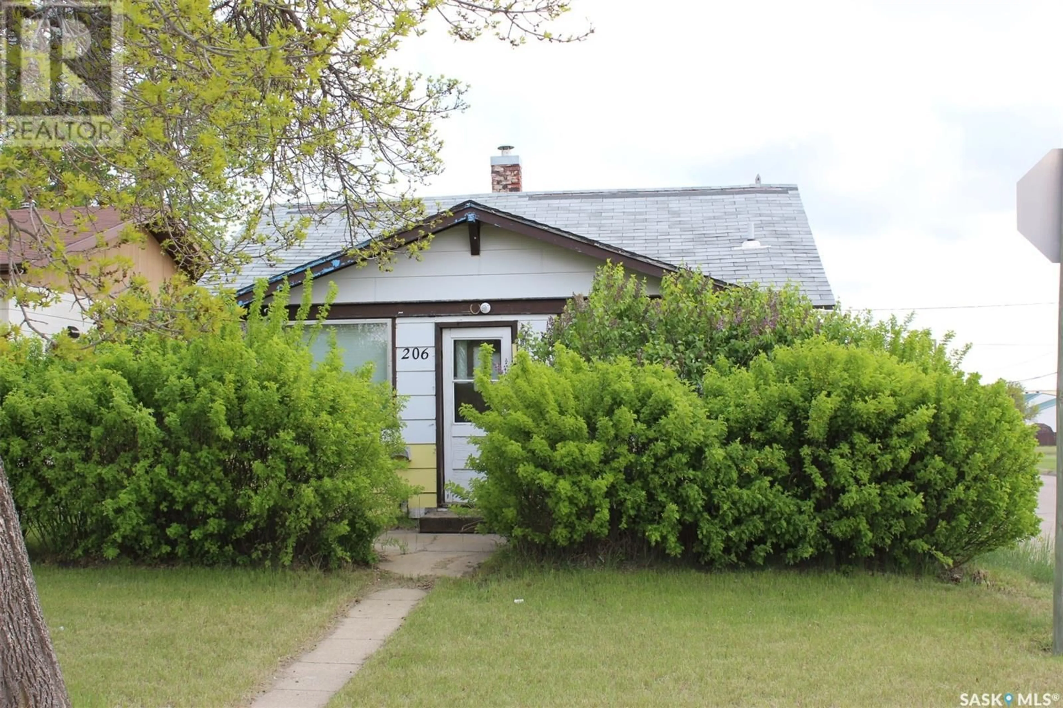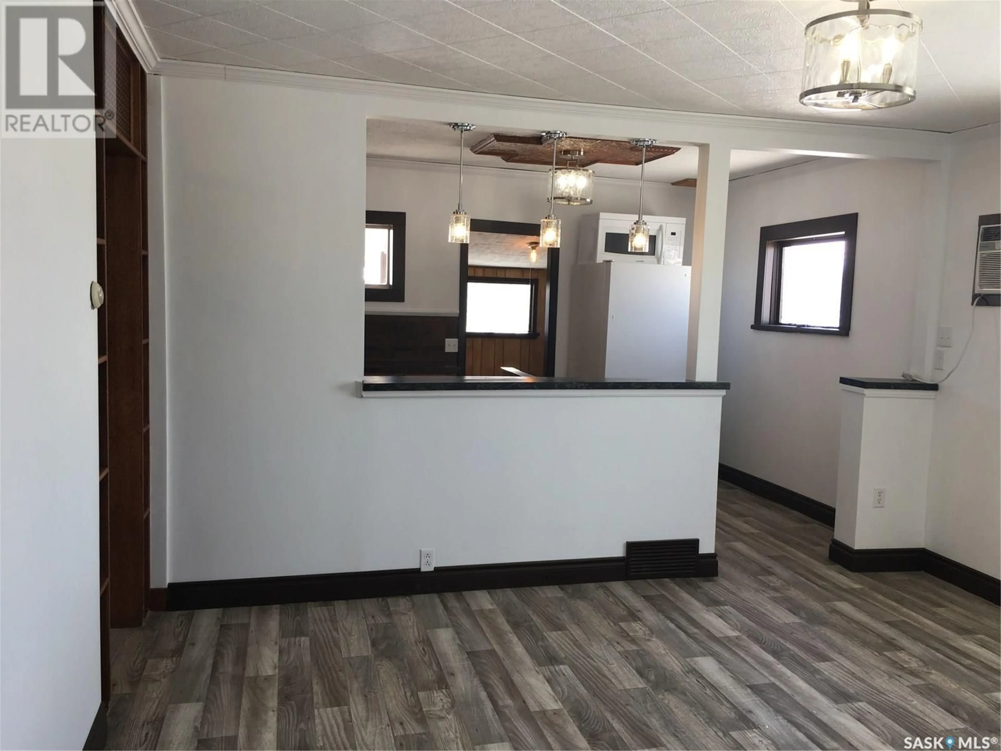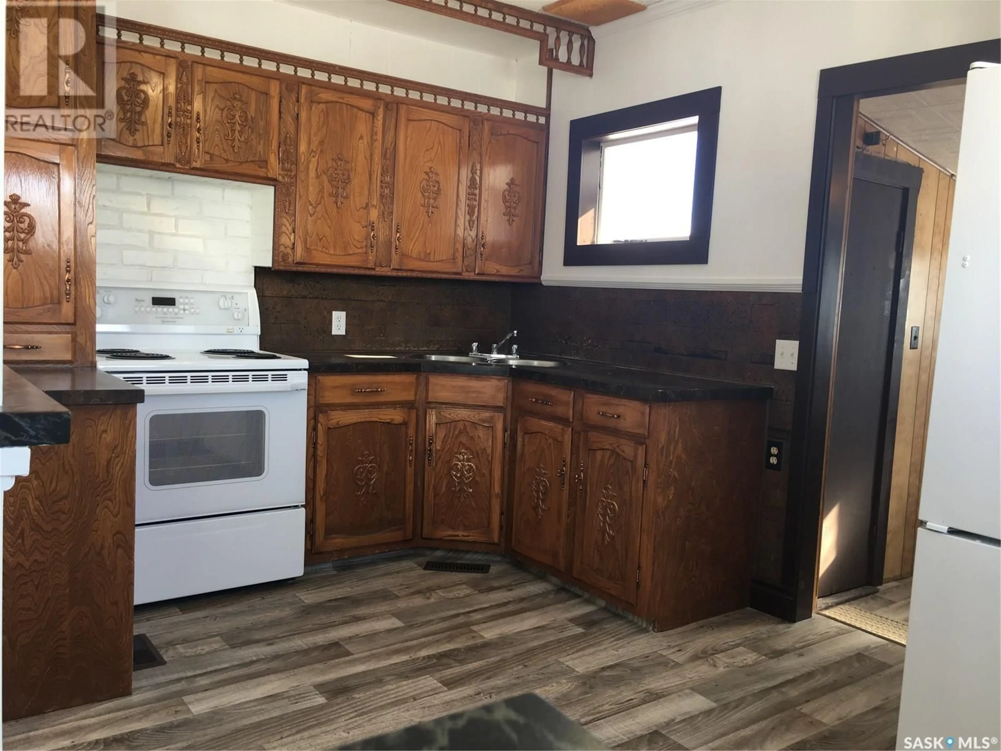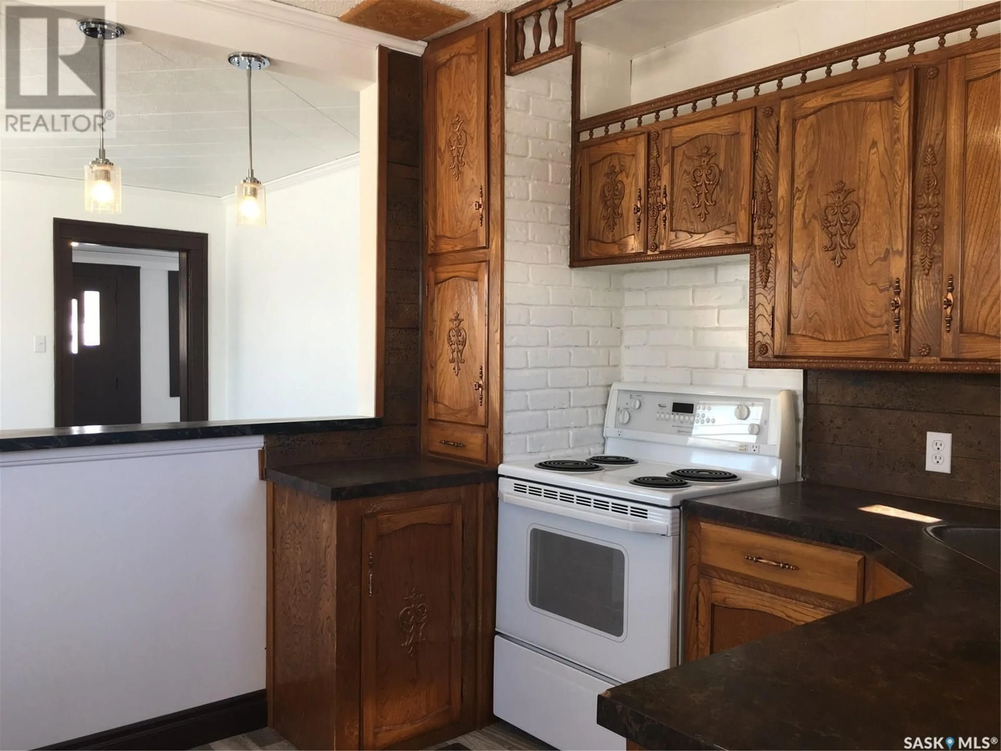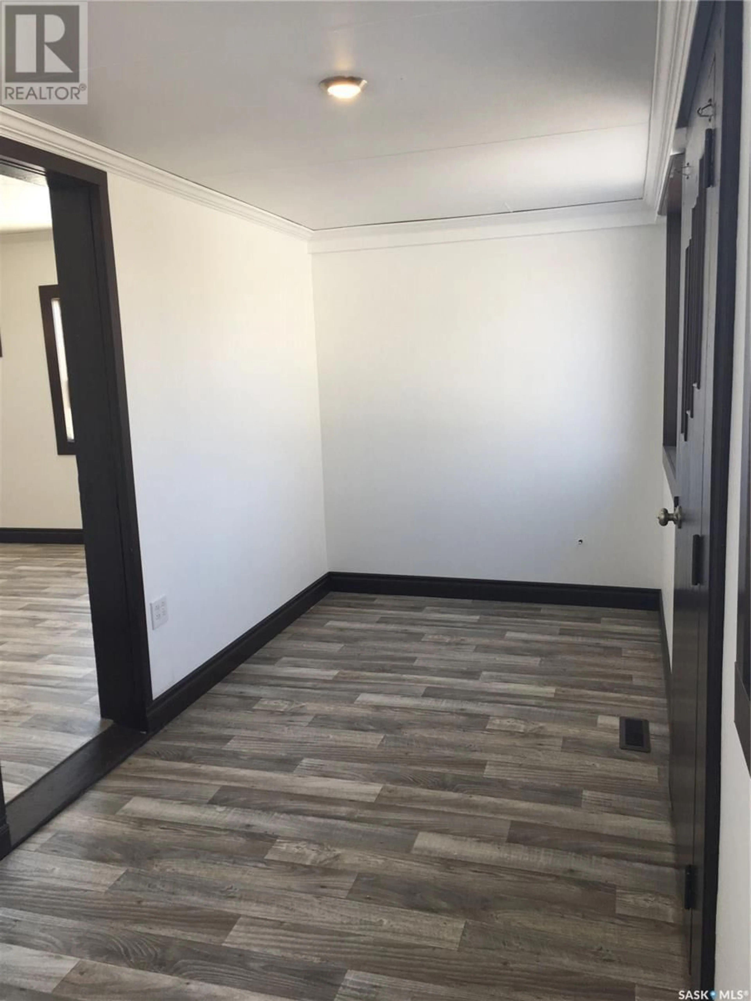206 3rd AVENUE E, Shaunavon, Saskatchewan S0N2M0
Contact us about this property
Highlights
Estimated ValueThis is the price Wahi expects this property to sell for.
The calculation is powered by our Instant Home Value Estimate, which uses current market and property price trends to estimate your home’s value with a 90% accuracy rate.Not available
Price/Sqft$77/sqft
Est. Mortgage$219/mo
Tax Amount ()-
Days On Market55 days
Description
This cozy home has seen a major face lift! The sellers have kept the charm of the home while adding some modern touches. The large corner lot has good parking and a double garage. The large front porch is very spacious and leads into the living room. There are two bedrooms on the main floor and a 4 pc bath. The kitchen has lots of cupboard space and good layout. The back porch takes you downstairs to the laundry area. This is a great starter home or revenue property where the work has already been done for you. (id:39198)
Property Details
Interior
Features
Main level Floor
Enclosed porch
4'2'' x 7'Kitchen
13'1'' x 8'8''Living room
13'4'' x 11'8''Enclosed porch
6'4'' x 17'5''Property History
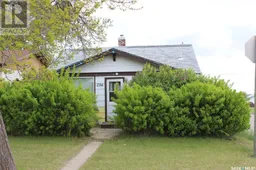 18
18
