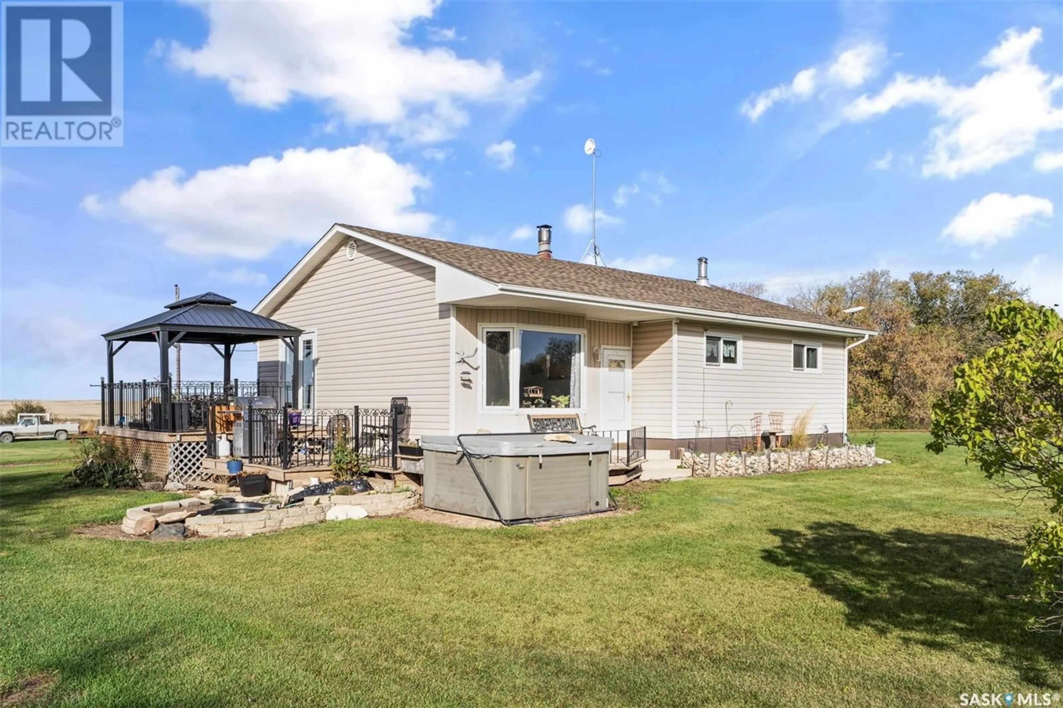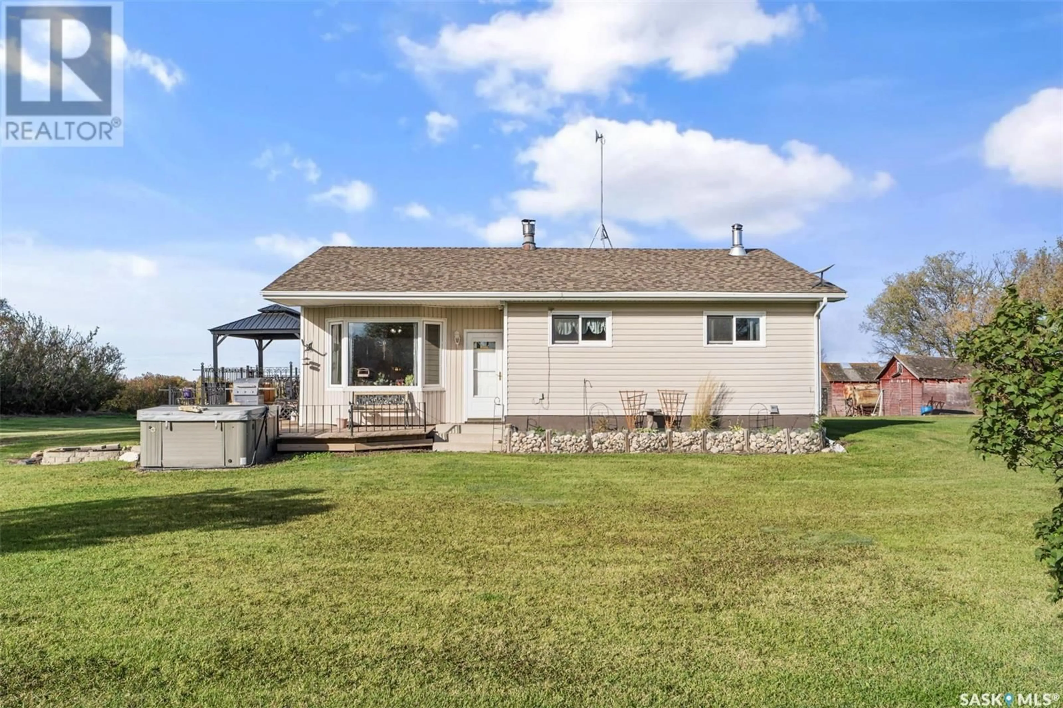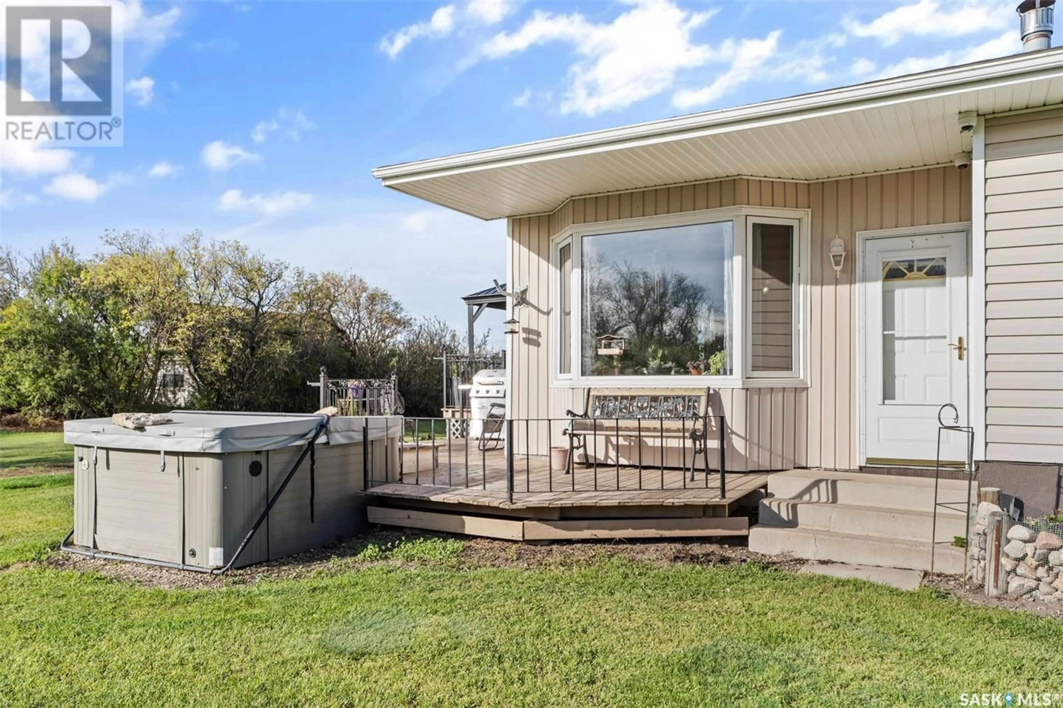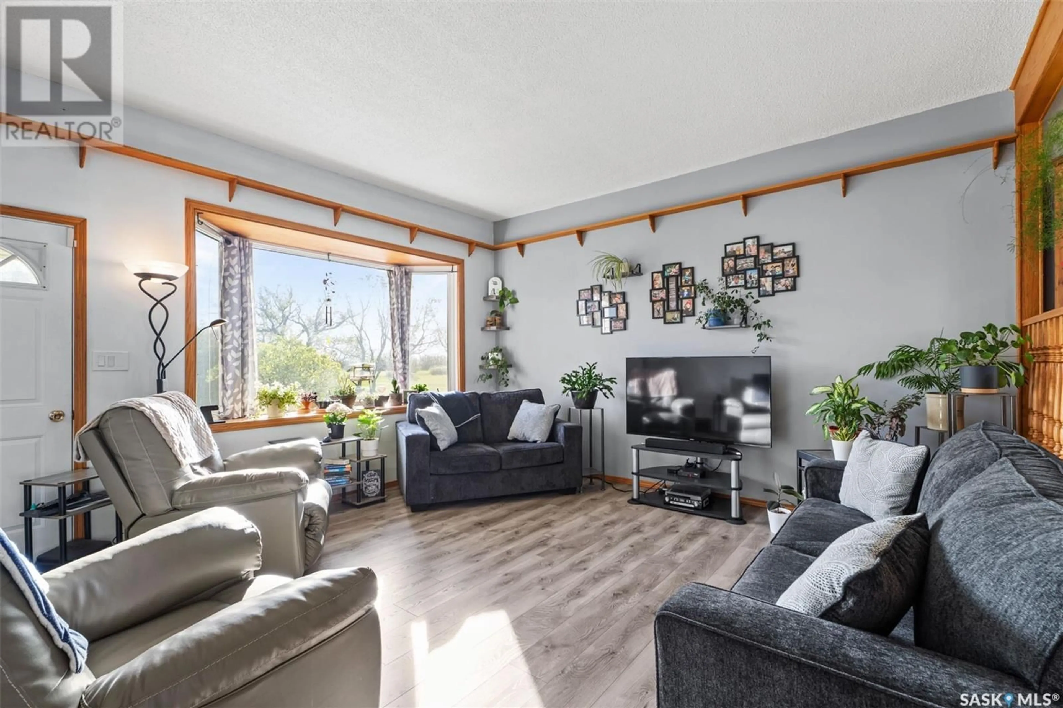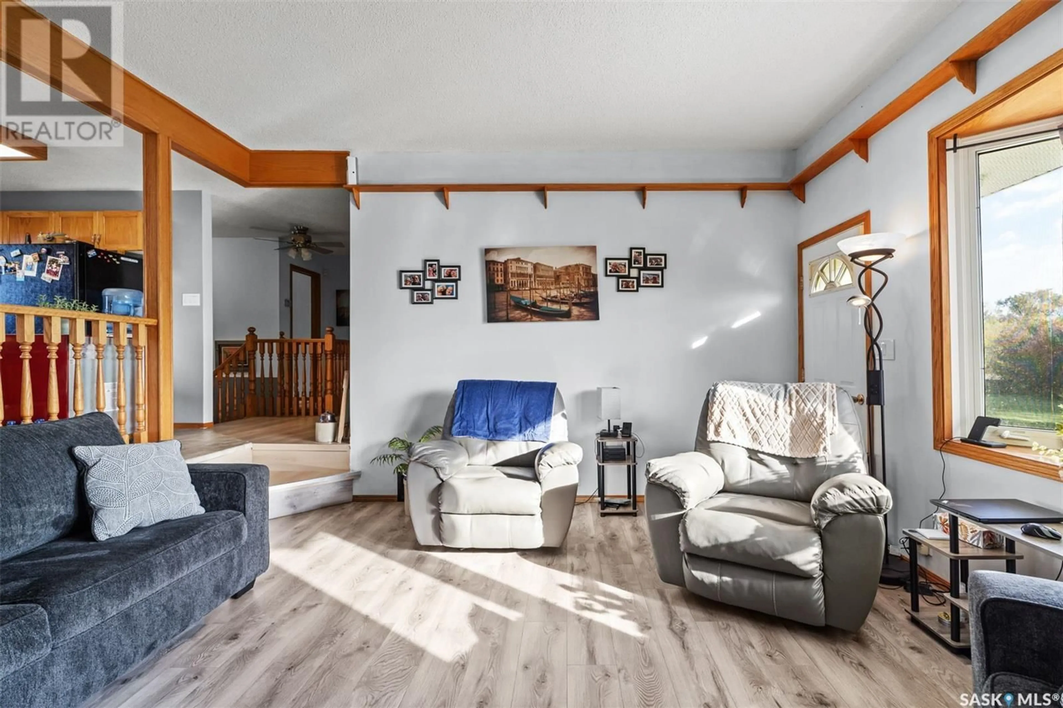Nagy Acreage, Grant Rm No. 372, Saskatchewan S0K0A0
Contact us about this property
Highlights
Estimated ValueThis is the price Wahi expects this property to sell for.
The calculation is powered by our Instant Home Value Estimate, which uses current market and property price trends to estimate your home’s value with a 90% accuracy rate.Not available
Price/Sqft$332/sqft
Est. Mortgage$1,825/mo
Tax Amount ()-
Days On Market54 days
Description
Welcome to the Nagy acreage, this 40 acre homestead is located 25 minutes north east of Saskatoon. This 1280 sqft bungalow has recently upgraded flooring throughout the whole main floor as well as the main floor washroom. There is 3 bedrooms on the main floor, as well as an open living/ dining/ kitchen on the other side of the home so entertaining is a breeze. Downstairs you have a partially finished basement with opportunity to add another living area, or bedroom. Outside of the home you have endless possibilities, with a 20x40 insulated and heated work shop, 10x10 storage shed, 1100 Massey Tractor with attachments to push snow, and cultivate your garden. There is room to board animals as well as create a beautiful slow paced life on this property, and the private established tree line gives you extra comfort and privacy. There are many perks to country living, explore your options today! (id:39198)
Property Details
Interior
Features
Basement Floor
Utility room
10 ft ,1 in x 18 ft ,1 inLaundry room
11 ft x 11 ft ,6 in
