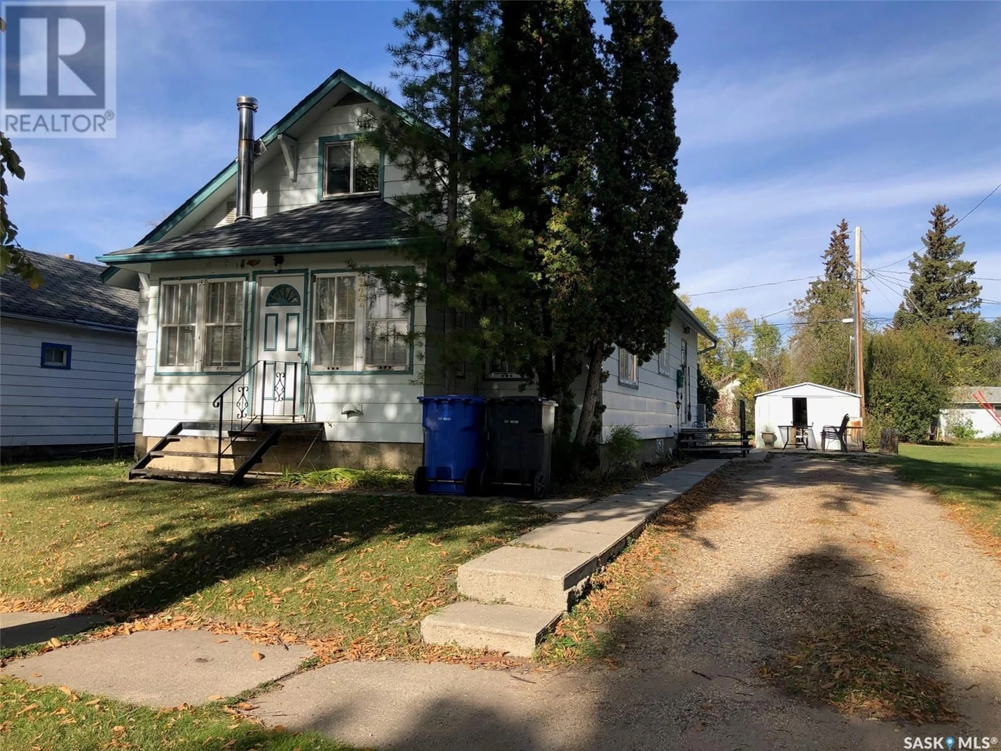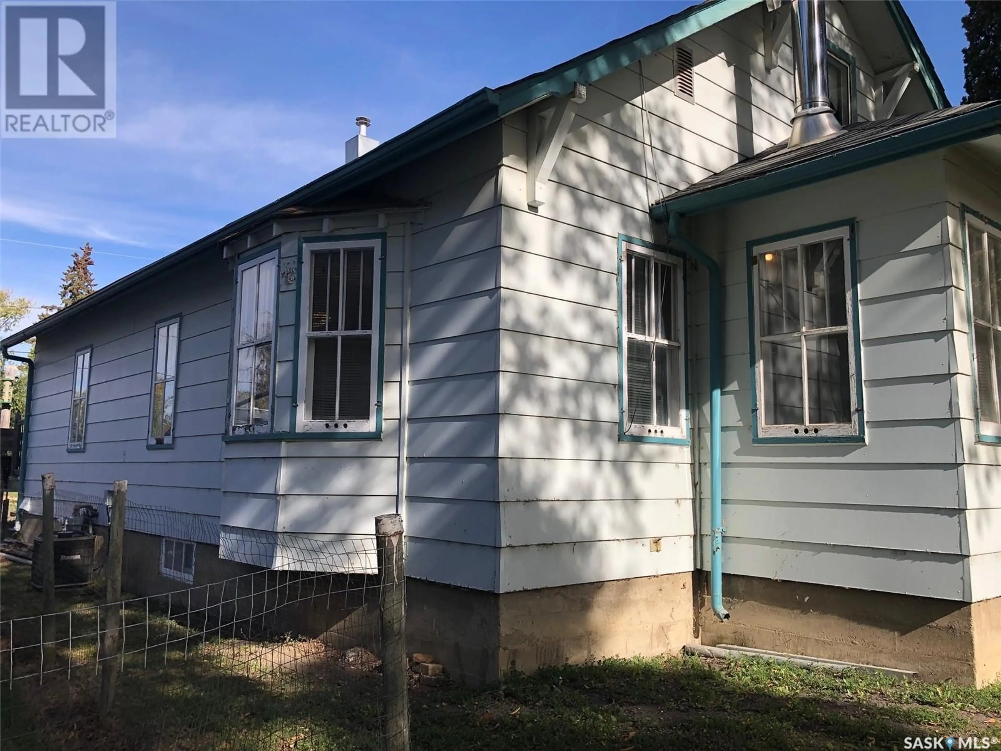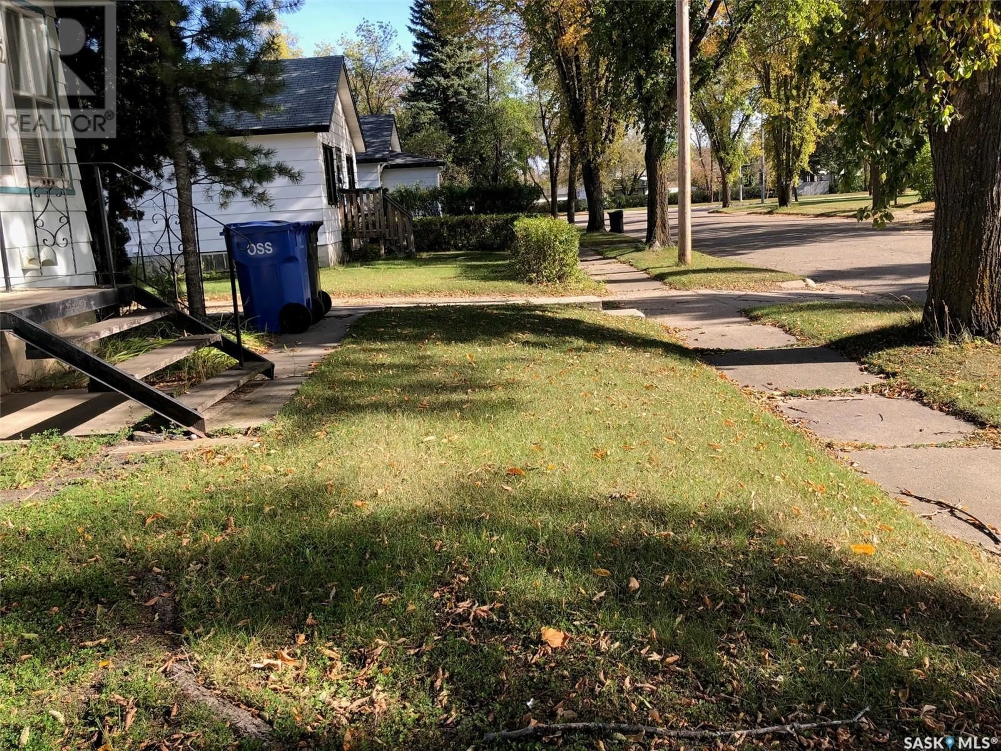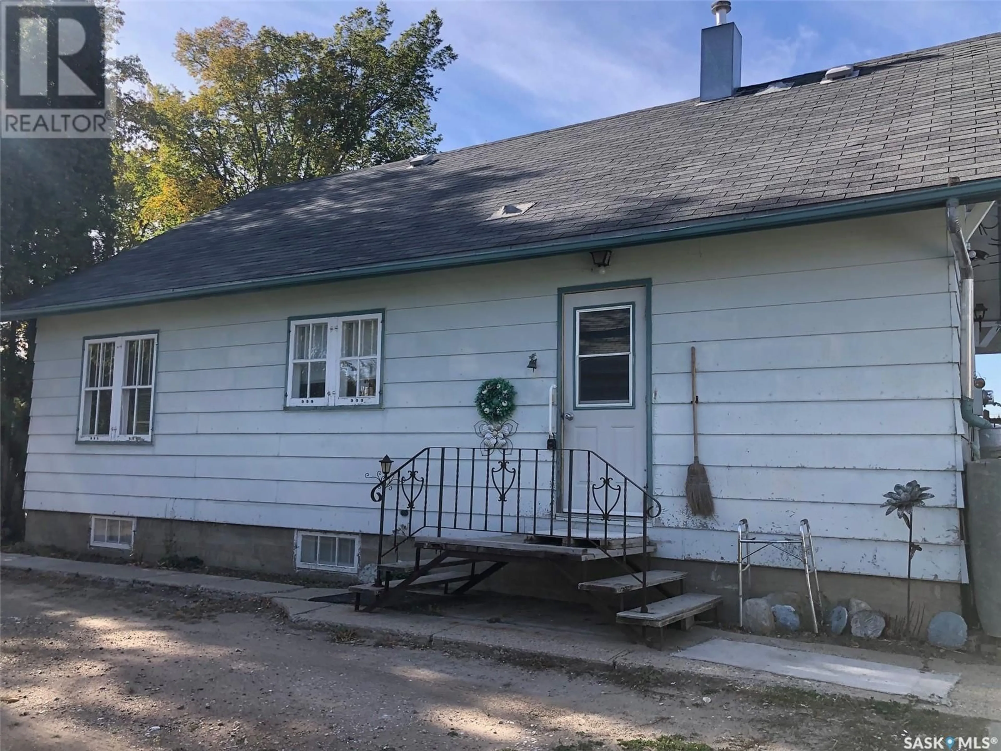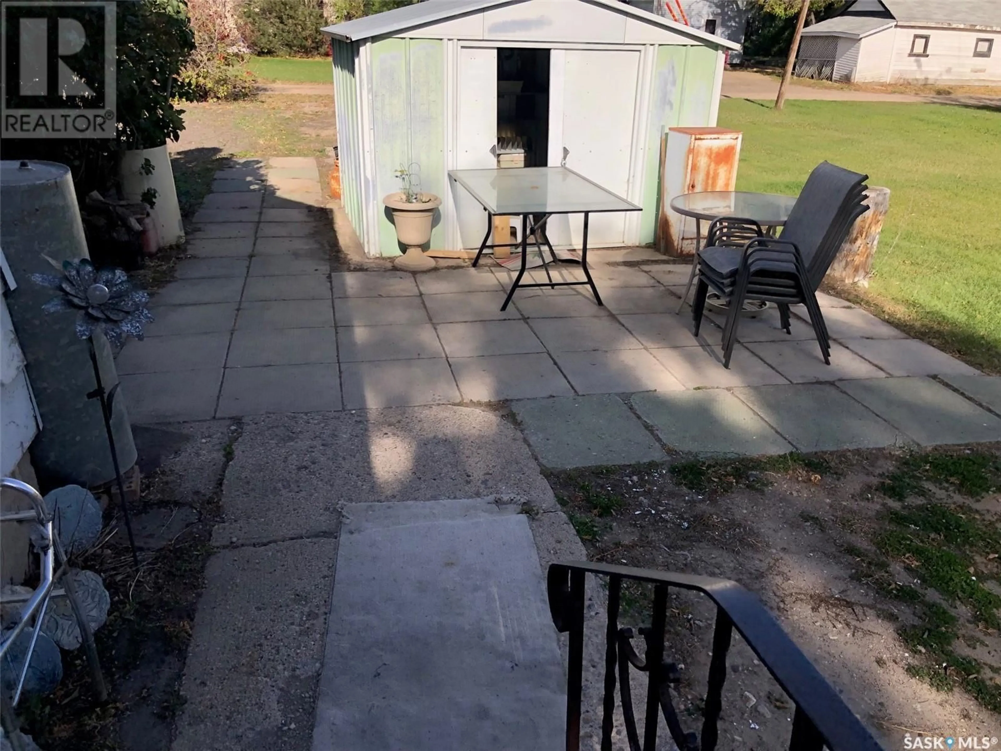322 5th AVENUE E, Canora, Saskatchewan S0A0L0
Contact us about this property
Highlights
Estimated ValueThis is the price Wahi expects this property to sell for.
The calculation is powered by our Instant Home Value Estimate, which uses current market and property price trends to estimate your home’s value with a 90% accuracy rate.Not available
Price/Sqft$72/sqft
Est. Mortgage$335/mo
Tax Amount ()-
Days On Market140 days
Description
A STEAL OF A DEAL IN CANORA SK... Folks check out this solid 1945 character home with many rooms and featuring a separate suite upstairs! Boasting a history of a dry basement this comes to no surprise when one looks at the high elevation of the home and the solid concrete foundation that is in immaculate condition! The added value continues within featuring a wood burning fireplace, hardwood flooring throughout, central air conditioning, main floor laundry, water softener, updated HE natural gas furnace & water heater, and 3 bathrooms! Also included are all appliances featuring a built in oven, built in dishwasher and flat top cooktop! The eat in island kitchen features custom oak kitchen cabinets and is open concept to the formal dinning area and family room. The cozy sunroom with the wood burning fireplace is sure to add warmth within with an added source of heating the to the existing natural gas heating system. The detail within featuring the hardwood flooring, bay windows, framing and baseboards displays quality workmanship and a well built home! The 2nd main floor bedroom is currently converted to a main floor laundry room but can easily be reversed and the room is connected to the foyer upon entry featuring ceramic tile flooring. The suite on the 2nd floor could offer many possibilities and an added source of income! This cozy suite is as cute as it gets featuring a 3 piece bath, kitchen, dinning space, family room and bedroom. The basement offers another whole spectrum of opportunity featuring the 3rd bathroom, walk-in cooler, cold storage room, unfinished space for further development and lastly a recreation room with a unique feature wall! The property itself sits on a 50 x 120 highly elevated lot providing plenty of room for a garage, and consists of lawn and garden area, a small deck off the back with patio area and adequate parking and back alley access. The taxes are affordable: $1897/year. Call for more information or to schedule a viewing. (id:39198)
Property Details
Interior
Features
Main level Floor
Bedroom
8 ft ,10 in x 17 ft ,10 inSunroom
14 ft x 5 ft ,7 inBedroom
12 ft ,10 in x 13 ftLiving room
13 ft ,3 in x 13 ft ,8 inProperty History
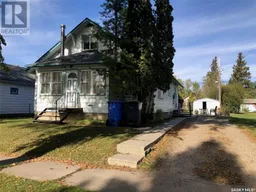 50
50
