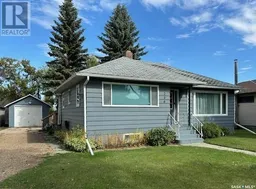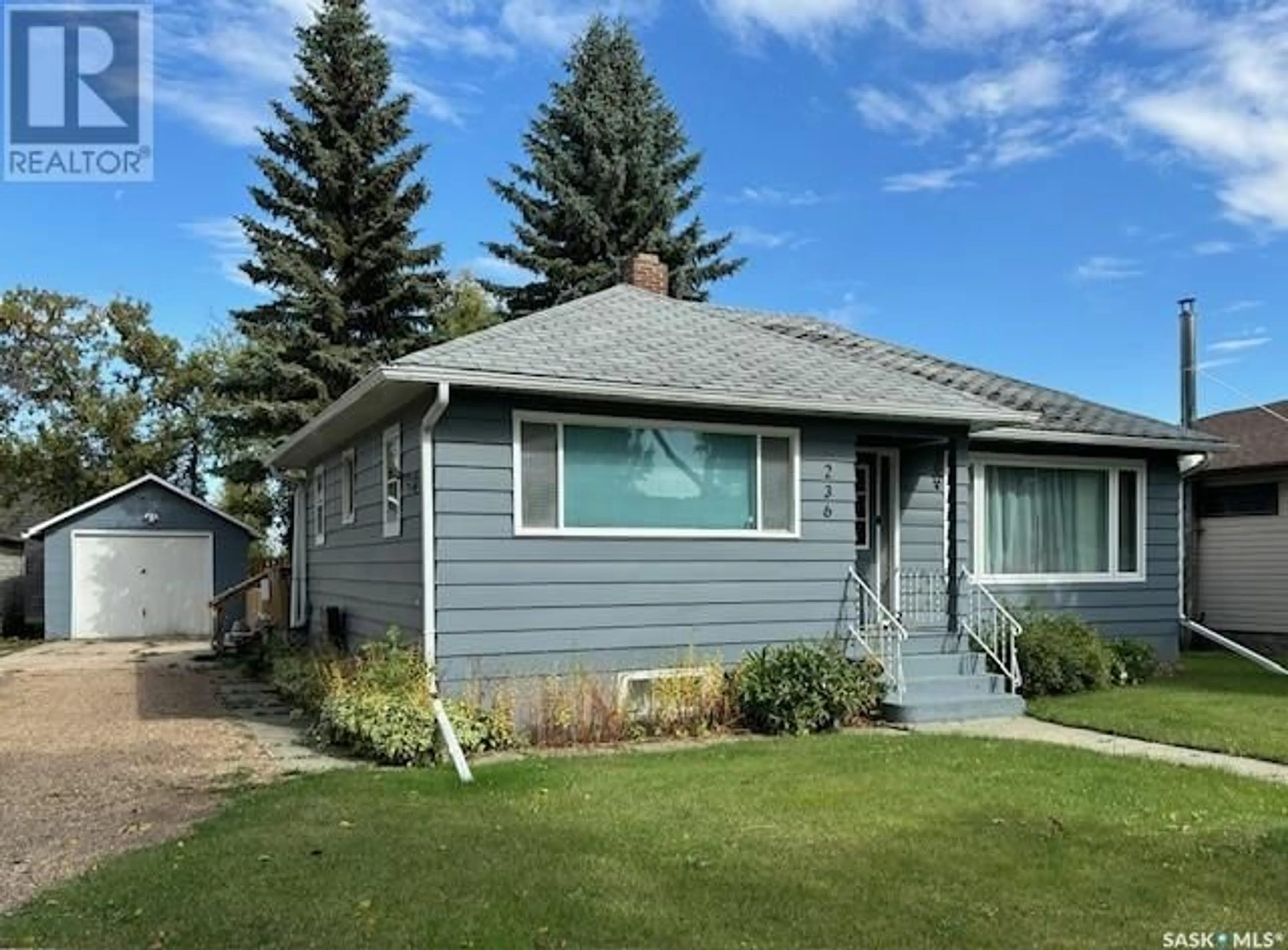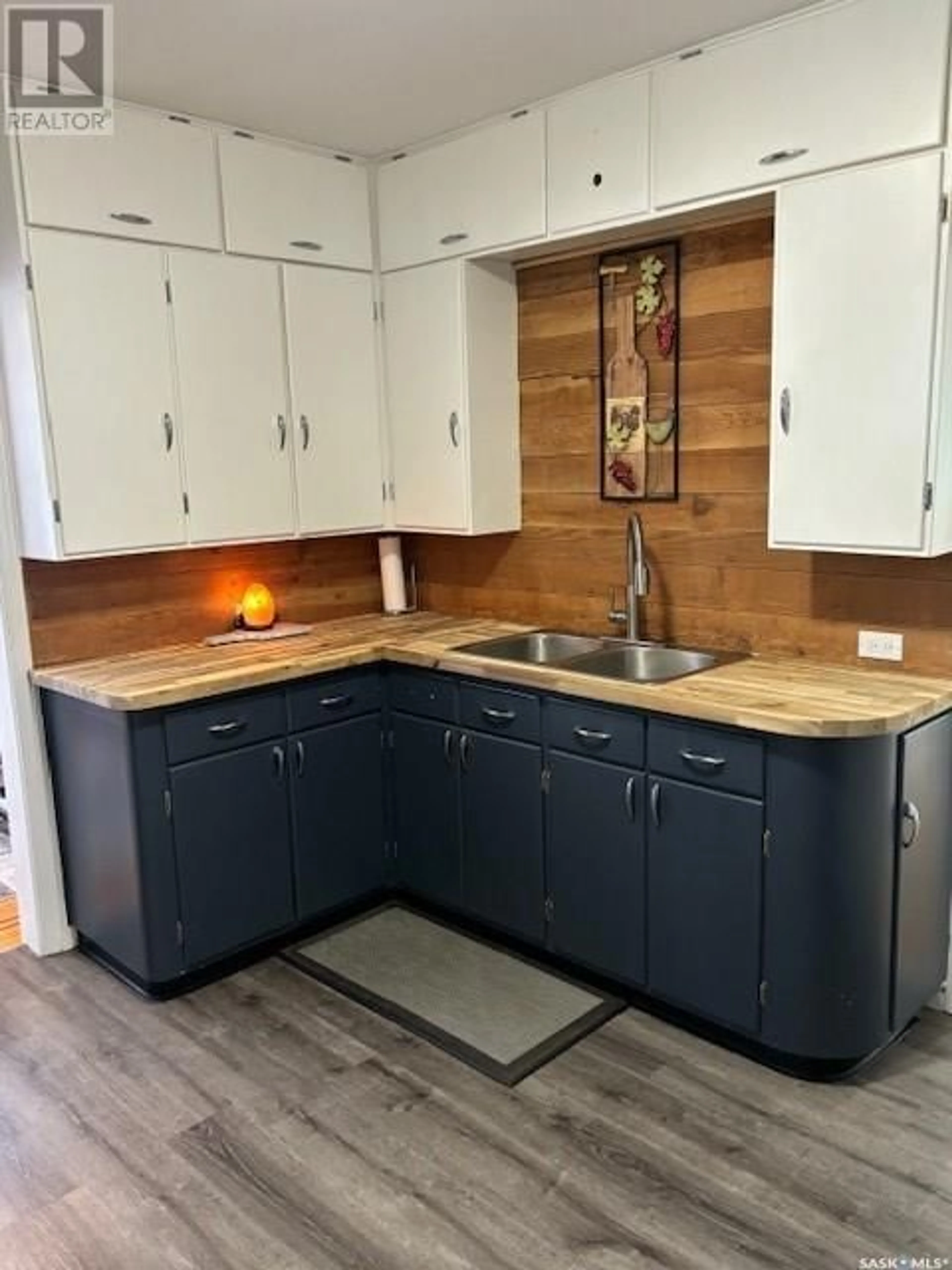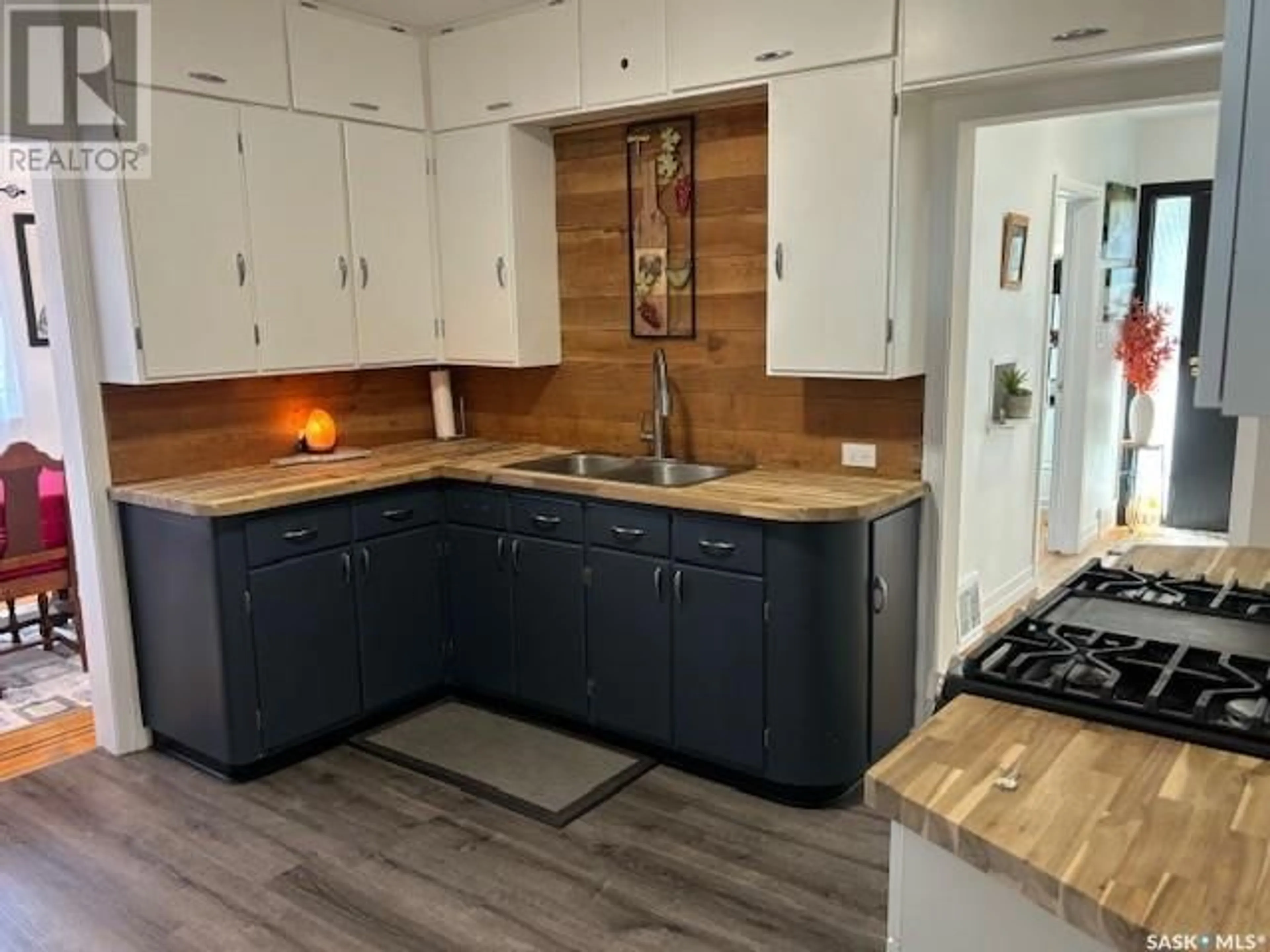236 1st AVENUE E, Canora, Saskatchewan S0A0L0
Contact us about this property
Highlights
Estimated ValueThis is the price Wahi expects this property to sell for.
The calculation is powered by our Instant Home Value Estimate, which uses current market and property price trends to estimate your home’s value with a 90% accuracy rate.Not available
Price/Sqft$104/sqft
Est. Mortgage$408/mo
Tax Amount ()-
Days On Market61 days
Description
Canora, SK - Located in the 'Heart of Good Spirit Country' is this well maintained 908 sq ft bungalow. The home showcases stunning hardwood floors and quality archways that enhance its charm and character. The main floor consists of an updated kitchen, separate dining room, spacious living room, 2 bedrooms and 4pc bath. The basement houses an additional bedroom, additional cabinets w/games room, laundry room and storage area. The property has undergone several renovations over the past couple of years which include: new exterior paint on house & garage, fully fenced backyard, 200 amp panel box, partial updated cabinets & countertops in kitchen along with a new window, bathroom upgrade, and new exterior door. The backyard is ideal as it has a deck for entertaining, is fully fenced and has a single detached garage. The driveway has been excavated, tamped and redone for durability. Included in the purchase price: fridge, stove, washer, dryer and window coverings. Call today for full details! (id:39198)
Property Details
Interior
Features
Basement Floor
Bedroom
10 ft ,11 in x 11 ft ,9 inLaundry room
10 ft ,3 in x 9 ft ,8 inOther
10 ft ,9 in x 11 ft ,7 inProperty History
 27
27


