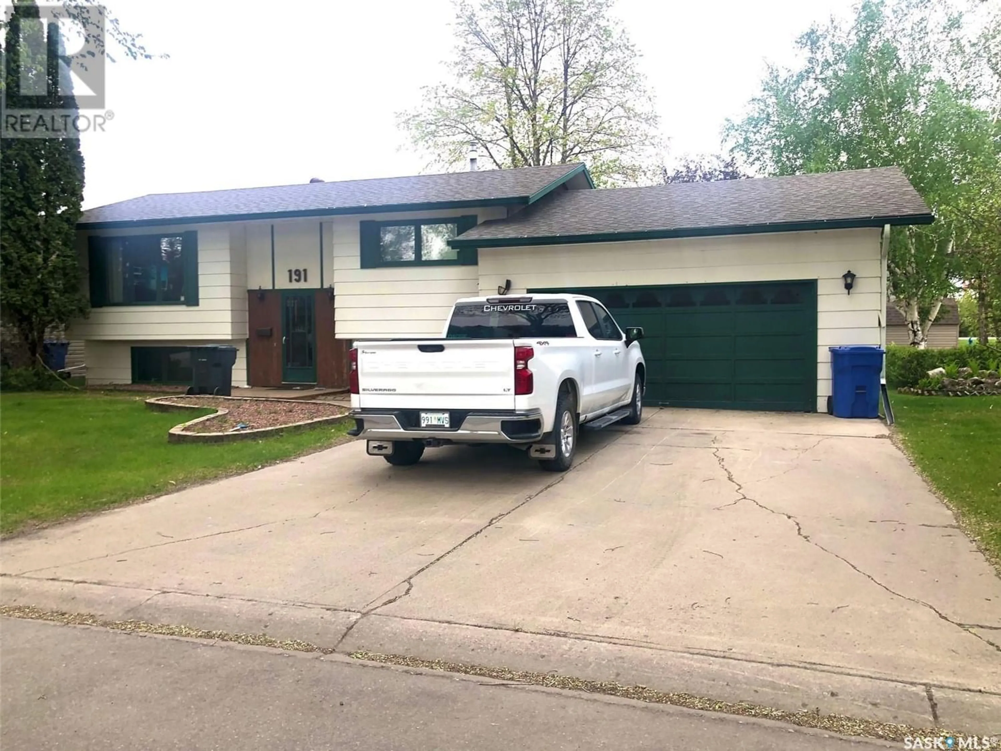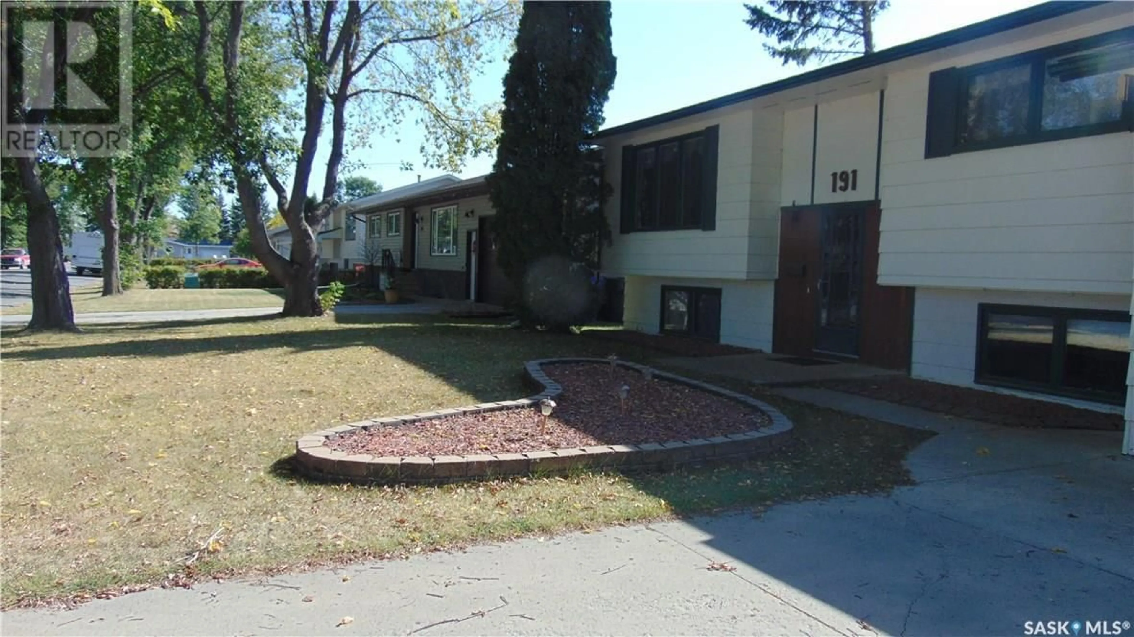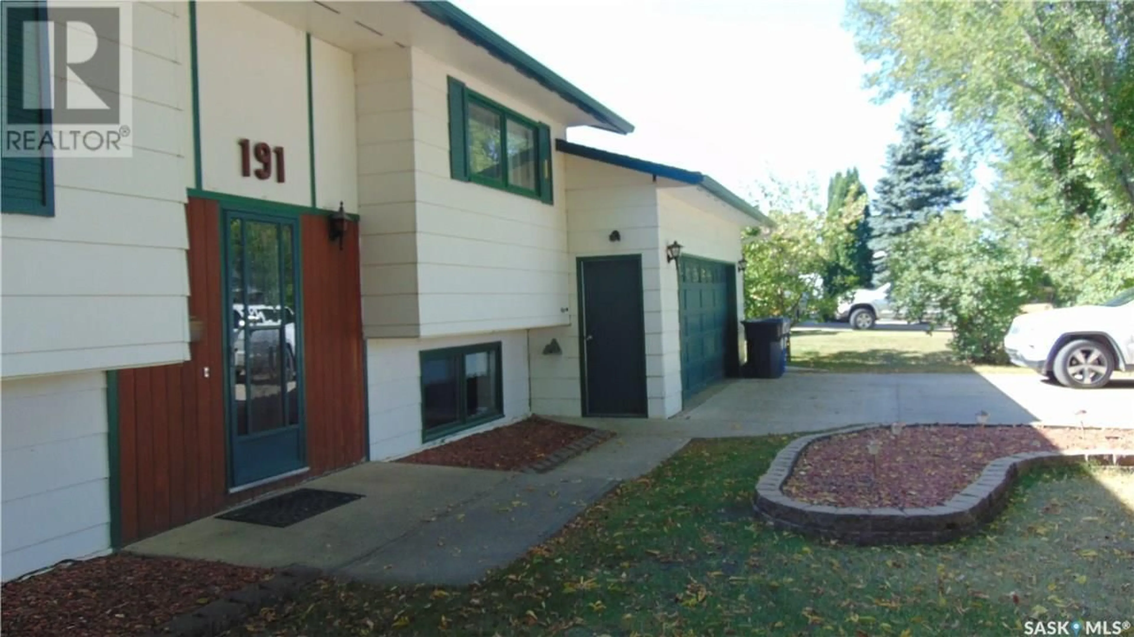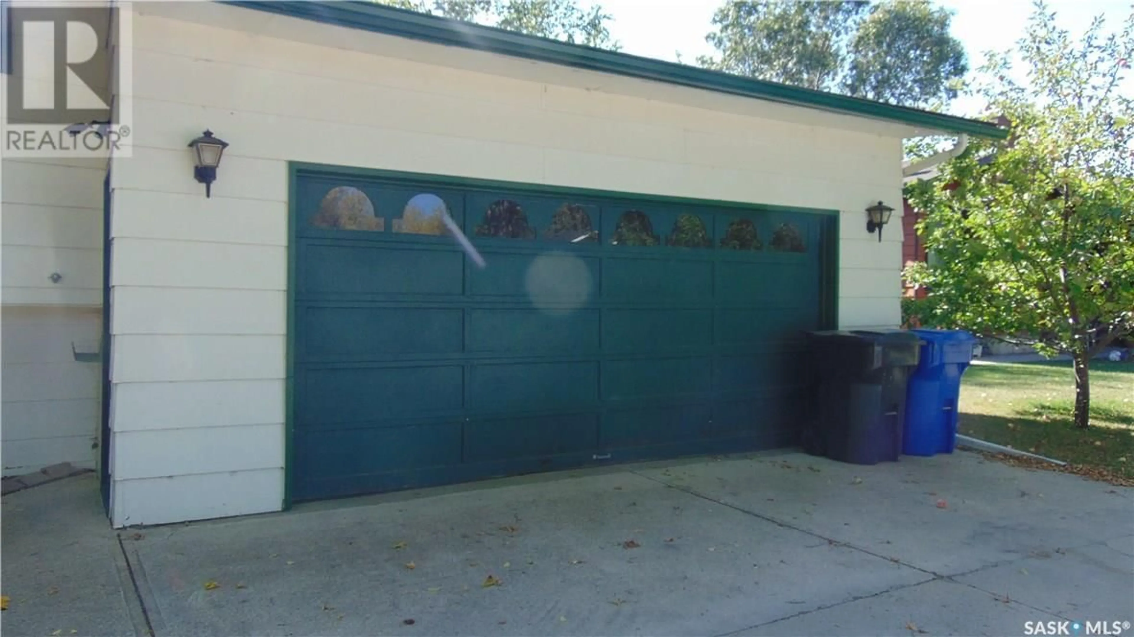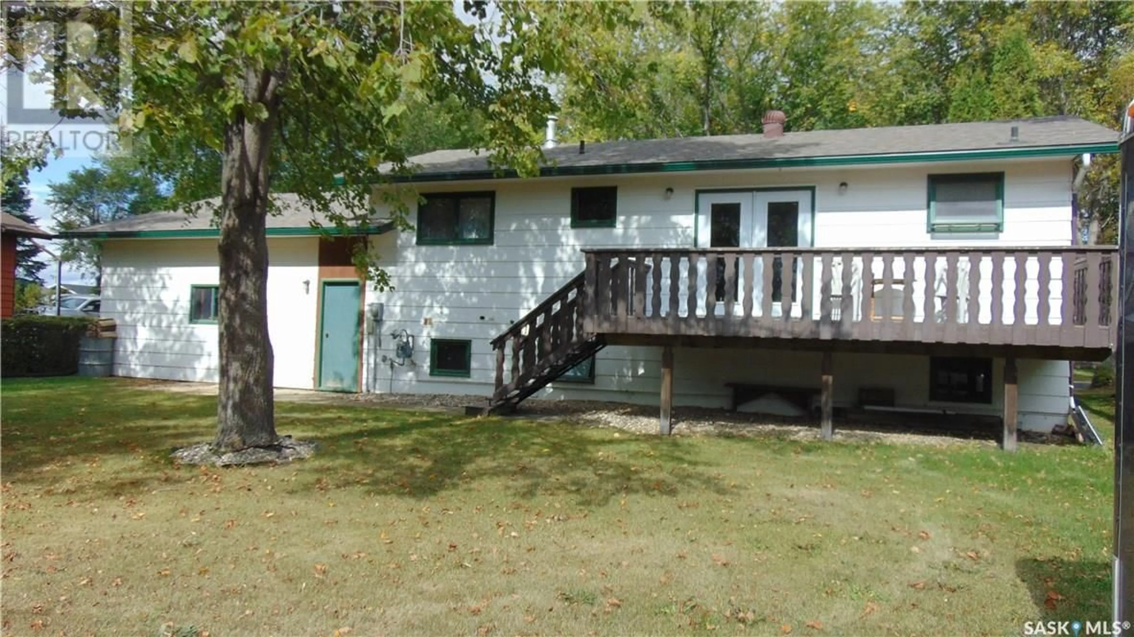191 Garvin CRESCENT, Canora, Saskatchewan S0A0L0
Contact us about this property
Highlights
Estimated ValueThis is the price Wahi expects this property to sell for.
The calculation is powered by our Instant Home Value Estimate, which uses current market and property price trends to estimate your home’s value with a 90% accuracy rate.Not available
Price/Sqft$156/sqft
Est. Mortgage$601/mo
Tax Amount ()-
Days On Market1 year
Description
A NEW LISTING IN A GREAT LOCATION! FOLKS CHECK OUT THIS SOLID BI-LEVEL HOME LOCATED IN CANORA SK,... This is a great opportunity to own a 3 bedroom, 2 bathroom home situated on the edge of town. Great access is provided on the South West side of town for all your recreational activities when entering or leaving the town by quad or snowmobile! This 894 square foot bi-level home is situated in a fine, desirable residential neighborhood among other fine properties. Upon arrival the property features a large concrete driveway that leads to an attached double car garage with an automatic garage door opener(s). The 894 square foot home boasts some upgrades over the recent years and has undergone measures to water proof the basement. Recent features include an updated water heater, updated shingles, central vac, built in dishwasher hood fan, water softener, and appliances are all included. The kitchen and dinning area boast patio doors that lead to the south facing deck overlooking the spacious back yard! This back yard is truly spectacular providing you with lawn area, garden space, storage shed and privacy to create your own little private oasis. The cozy basement features a gas fireplace and a dry bar for entertainment and relaxation as well as a third bedroom, laundry area and a second bath. Do not hesitate, call the listing agent for more information or to schedule a viewing. (id:39198)
Property Details
Interior
Basement Floor
Other
19 ft ,10 in x 16 ft ,6 in3pc Bathroom
5 ft ,8 in x 7 ft ,4 inBedroom
11 ft ,3 in x 8 ft ,5 inLaundry room
14 ft x 11 ft ,4 inProperty History
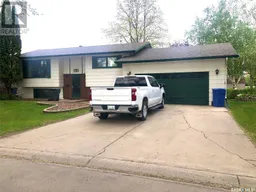 30
30
