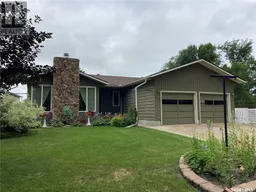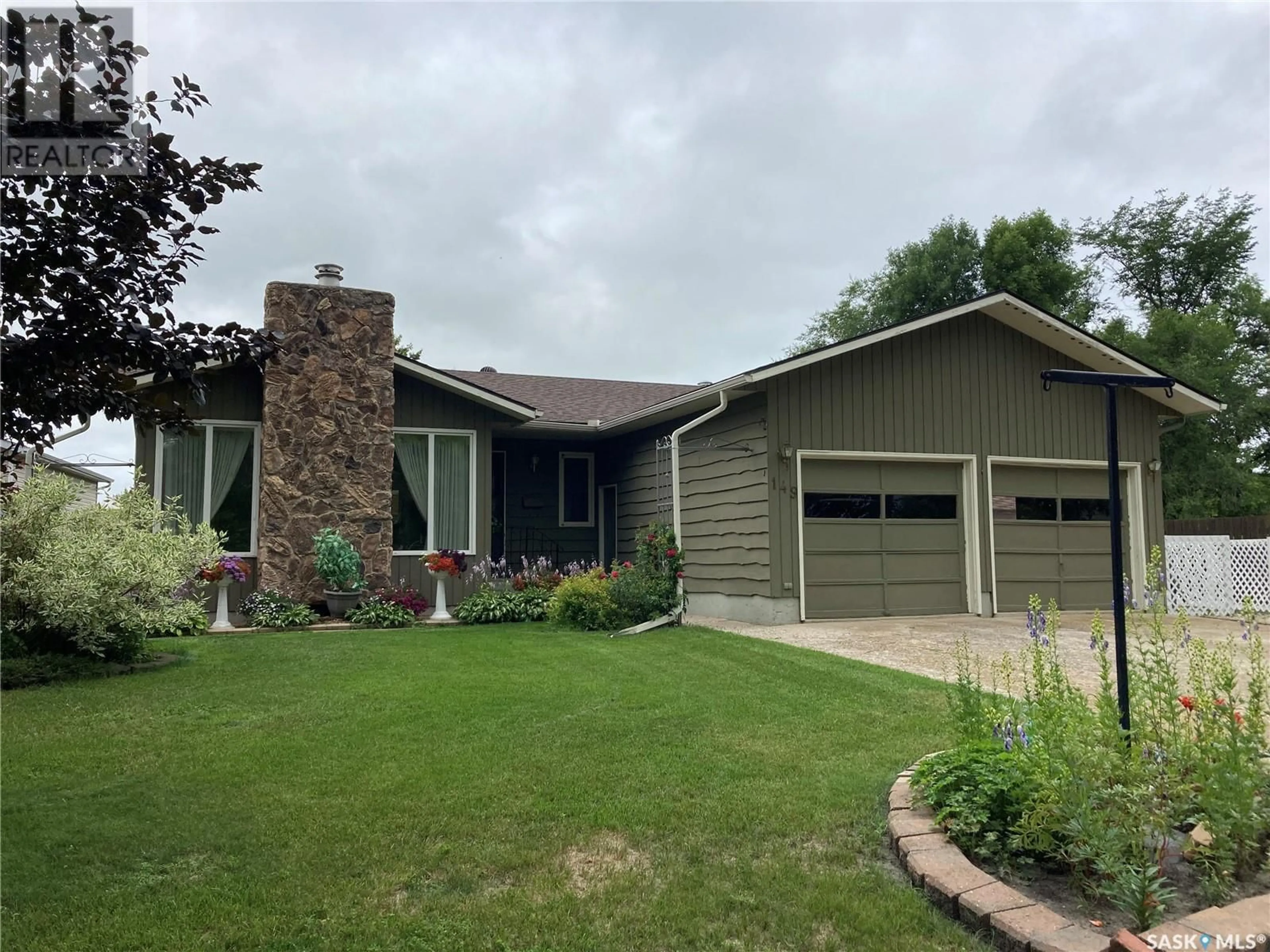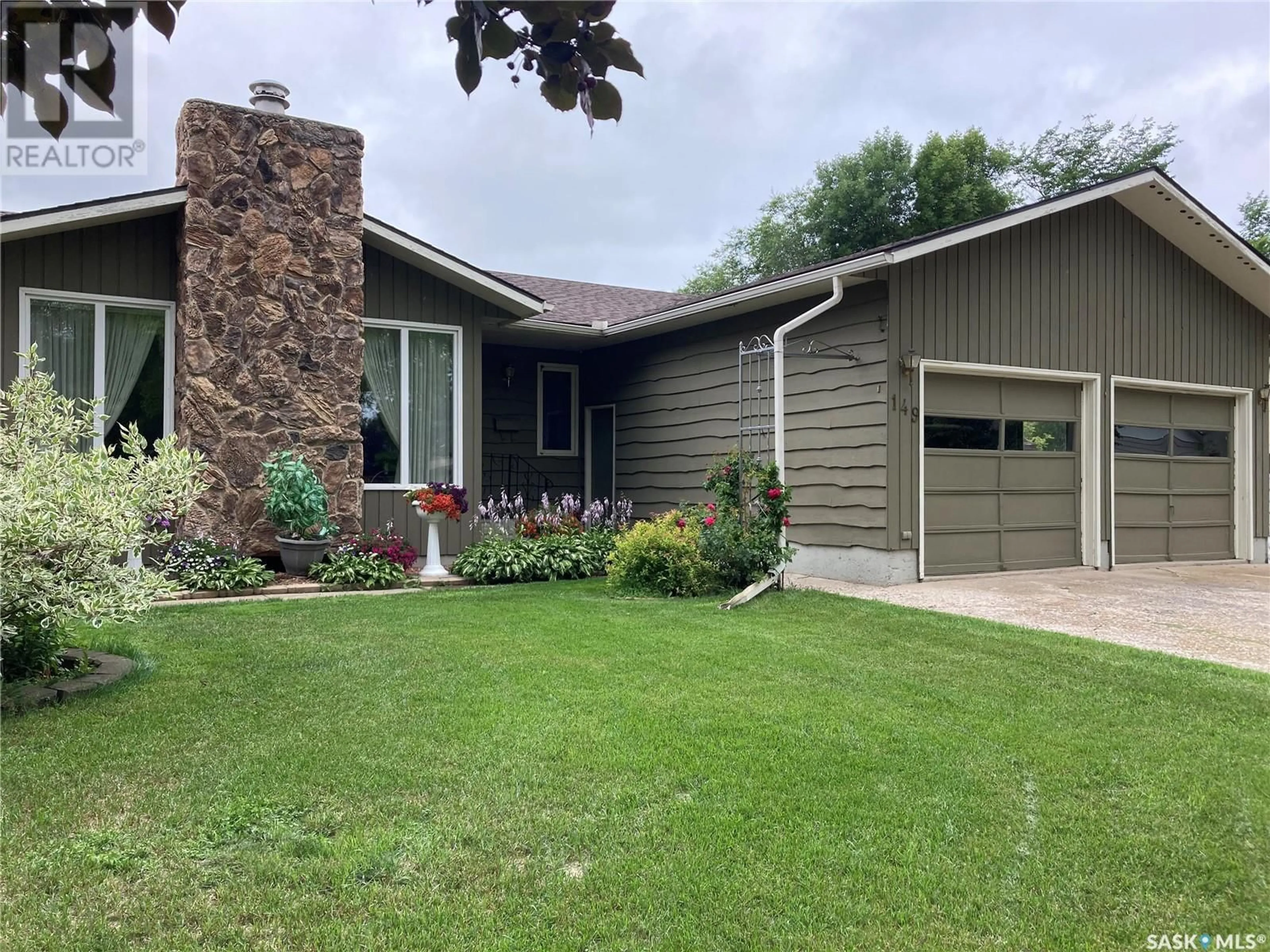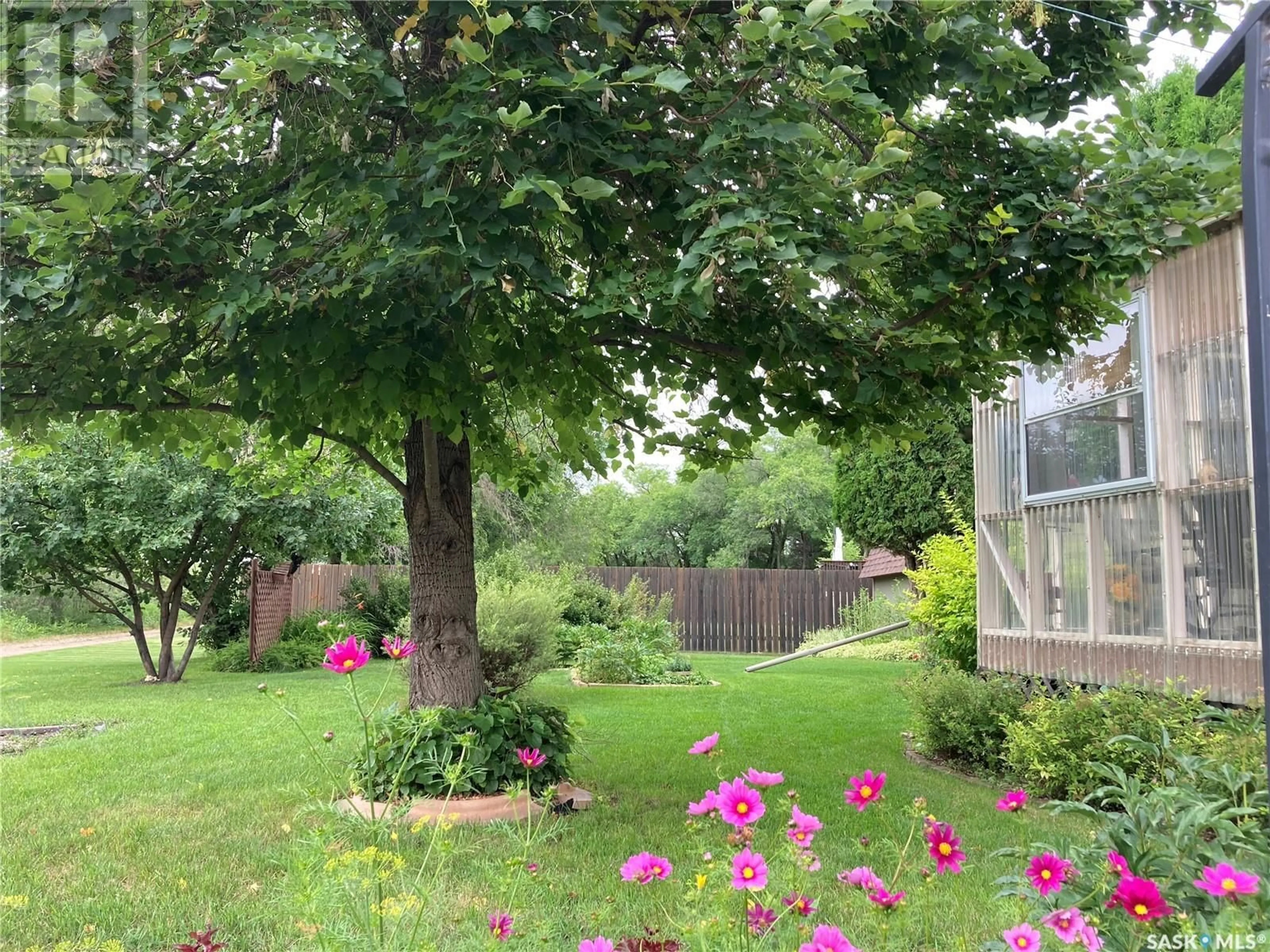149 Garvin CRESCENT, Canora, Saskatchewan S0A0L0
Contact us about this property
Highlights
Estimated ValueThis is the price Wahi expects this property to sell for.
The calculation is powered by our Instant Home Value Estimate, which uses current market and property price trends to estimate your home’s value with a 90% accuracy rate.Not available
Price/Sqft$172/sqft
Days On Market45 days
Est. Mortgage$901/mth
Tax Amount ()-
Description
Check out this bungalow with double attached garage located on Garvin Crescent in Canora, SK! This home is situated on a large irregular shaped lot and has a large shed, garden area, and many trees and flower beds. The best part is there is no one living directly behind you! The main floor of this home boasts 1220 sqft of living space which consists of: a sunken living room featuring a wood burning fireplace, 3 bedrooms, 2 baths, kitchen with ample cupboards & large pantry, and a dining room that leads out to the 11 x 11 sunroom....perfect for taking in your morning coffee or just relaxing and reading a book. The basement is fully finished and features the laundry room, a large L-shaped rec room, 8 x 9 room which could make a perfect office or spare room, two storage rooms and a walk in cold storage room that can be made cooler by using the built-in generator! Upgrades to the property include: new motor and heat sensor replaced on furnace 2023, exterior painted 2019, shingles 2017, water heater 2015, some new windows in the last few years, countertops replaced and newer appliances. Call us today for more details!!! (id:39198)
Property Details
Interior
Features
Basement Floor
Other
18 ft ,9 in x 14 ft ,9 inOther
9 ft x 12 ft ,9 inLaundry room
14 ft ,10 in x 6 ft ,10 inStorage
14 ft ,3 in x 9 ft ,1 inProperty History
 30
30


