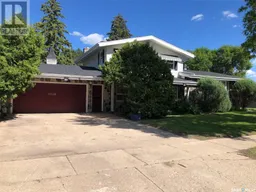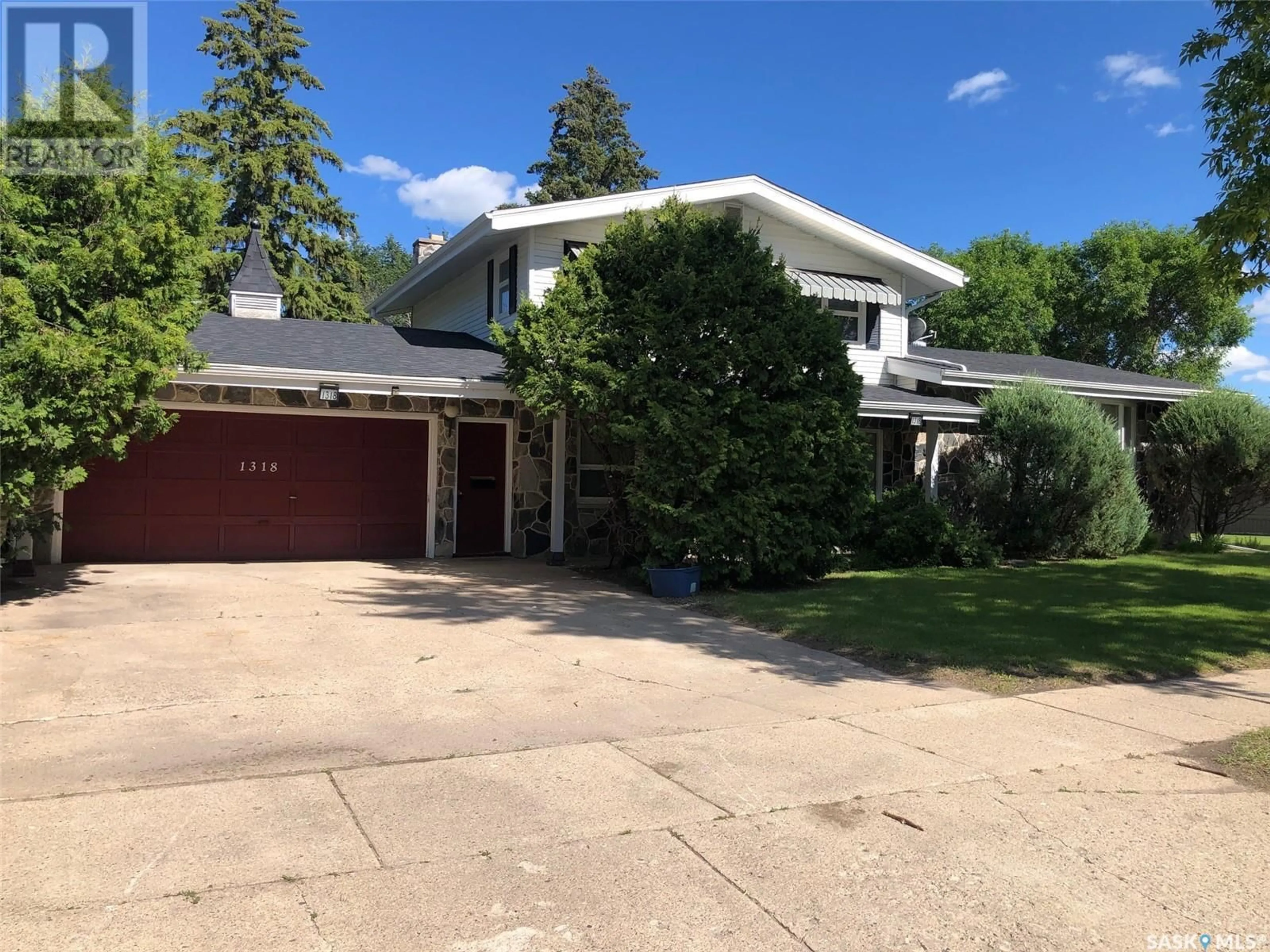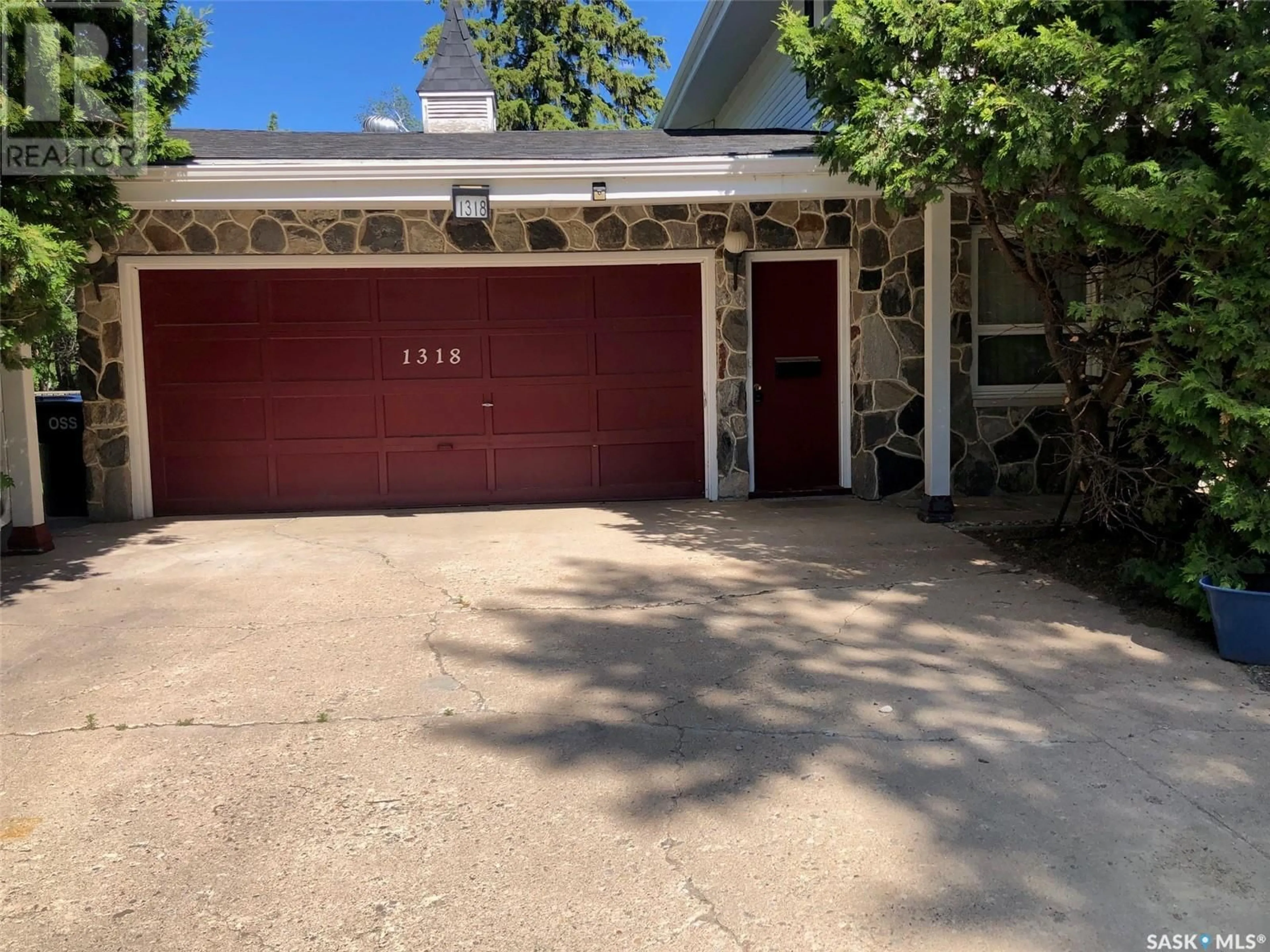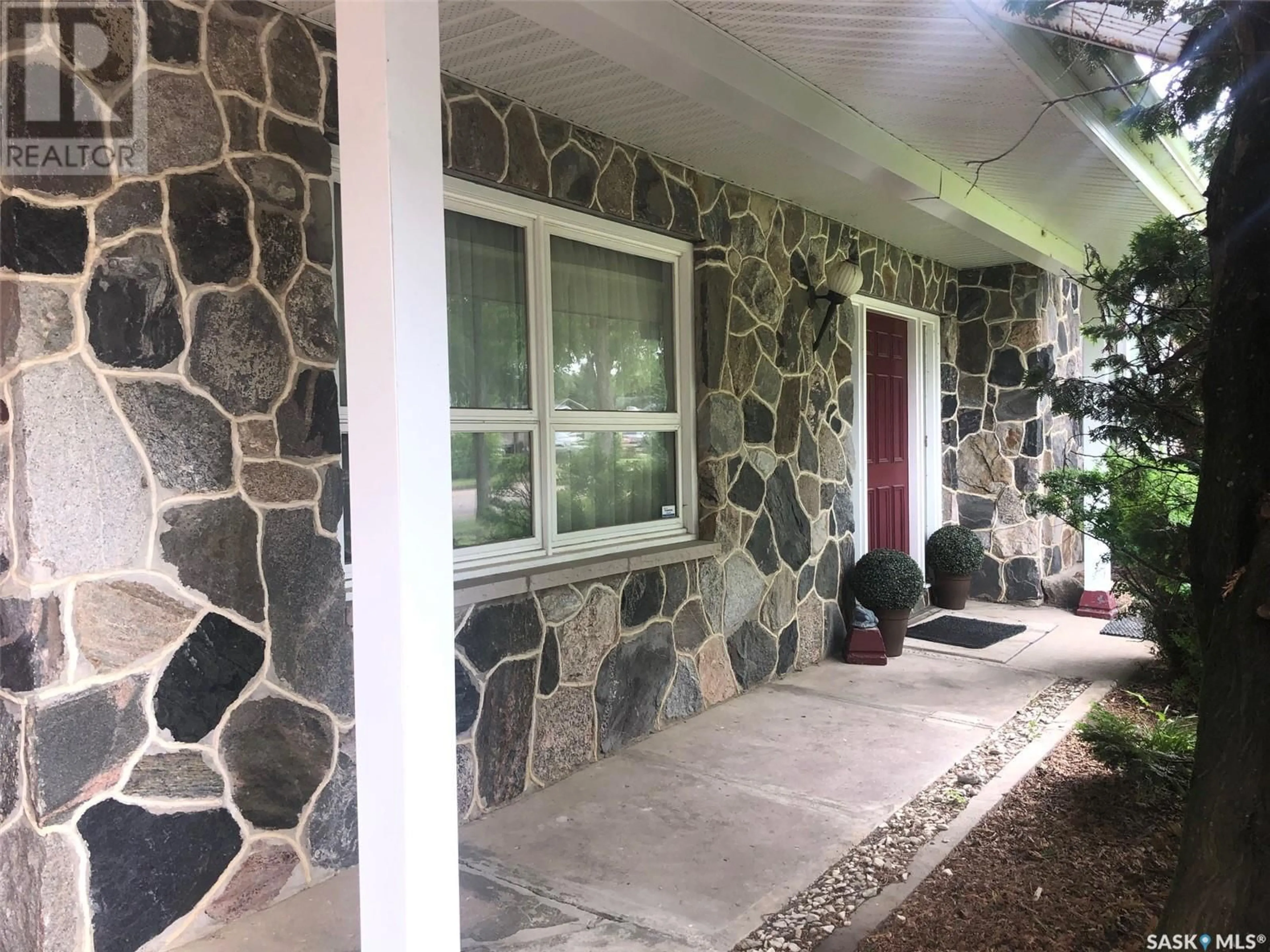1318 Main Street, Canora, Saskatchewan S0A0L0
Contact us about this property
Highlights
Estimated ValueThis is the price Wahi expects this property to sell for.
The calculation is powered by our Instant Home Value Estimate, which uses current market and property price trends to estimate your home’s value with a 90% accuracy rate.Not available
Price/Sqft$110/sqft
Days On Market29 days
Est. Mortgage$902/mth
Tax Amount ()-
Description
GREAT VALUE ON MAIN STREET IN CANORA SK LOCATED ACROSS FROM THE HOSPITAL... Welcome to 1318 Main street in the welcoming and peaceful town of Canora. Upon arrival you are greeted to a majestic home accented with rock, mature landscaping and a double concrete driveway. This solid 3 level split home boasts an incredible 1906 square feet of living space above grade providing 3- 4 bedrooms and 2 1/2 baths! The large amount of space is perfectly laid out and very functional thus making for great family home! The attached heated double car garage features an automatic garage door opener and is directly accessible to the home and back yard. Back in the day when the home was built in 1968 this was a state of the art home and the features within still show it today! The living space is truly incredible and provides an additional kitchenette in the basement. One can get the glimpse of the workmanship and design features within immediately upon entry to the large foyer. There are many features to explore on every level some of which include; central air conditioning, large master bedroom with a 4 piece en-suite, 10.7 x 10.9 walk in closet, main floor laundry, an eat in island kitchen with breakfast nook, built in oven and separate dinning space, massive living room and a private family room with a cozy fireplace. The 3rd upper level once provided 3 bedrooms but one room is now utilized as a large walk in closet. The full partially developed basement provides even more added living space with the kitchenette, storage space, and mechanical area. The back yard is a private oasis of additional landscaping that consists of large concrete patio and lawn area, garden, mature trees, storage shed, and back alley access. Taxes: $2279/year. Call more information or to schedule a viewing. (id:39198)
Property Details
Interior
Features
Second level Floor
Living room
16 ft ,9 in x 22 ftDining room
12 ft ,6 in x 10 ft ,2 inKitchen
11 ft ,8 in x 16 ft ,3 inProperty History
 50
50


