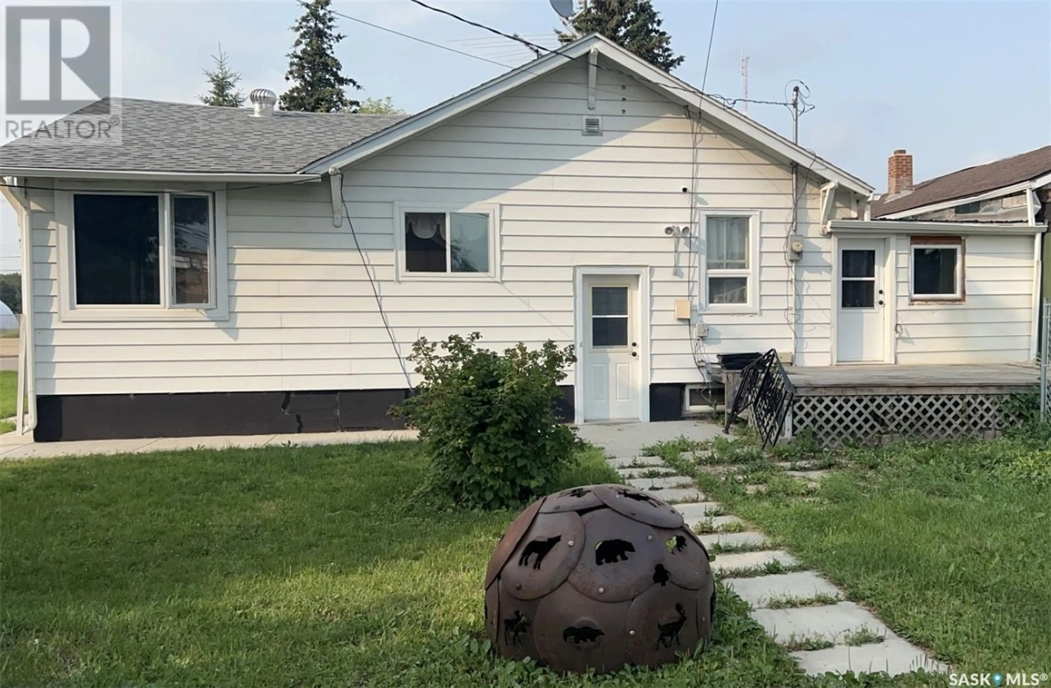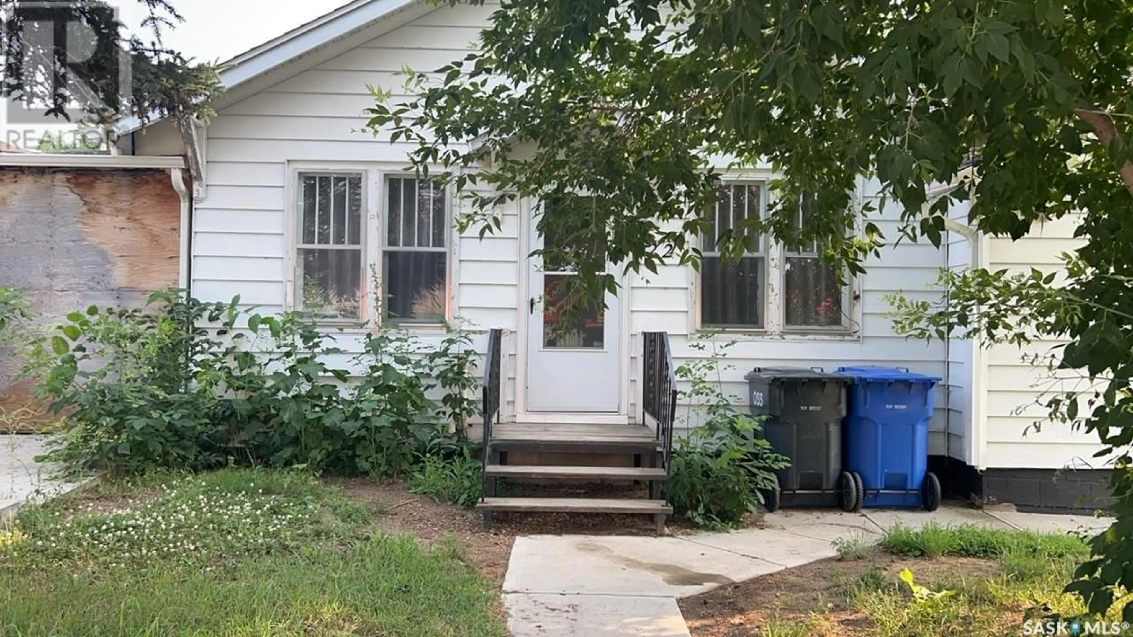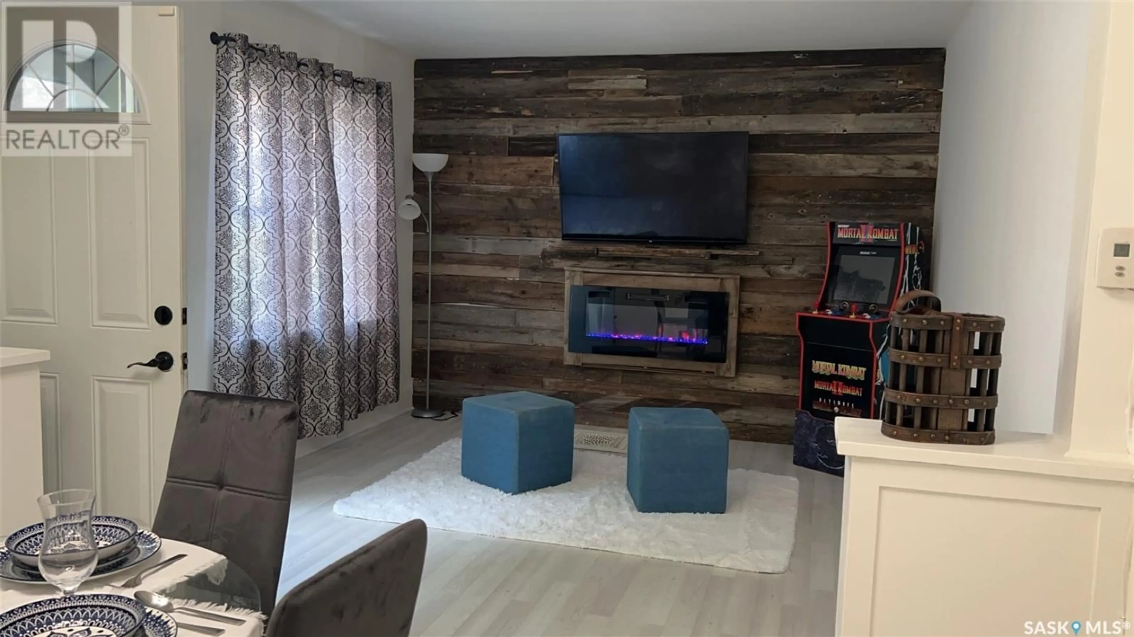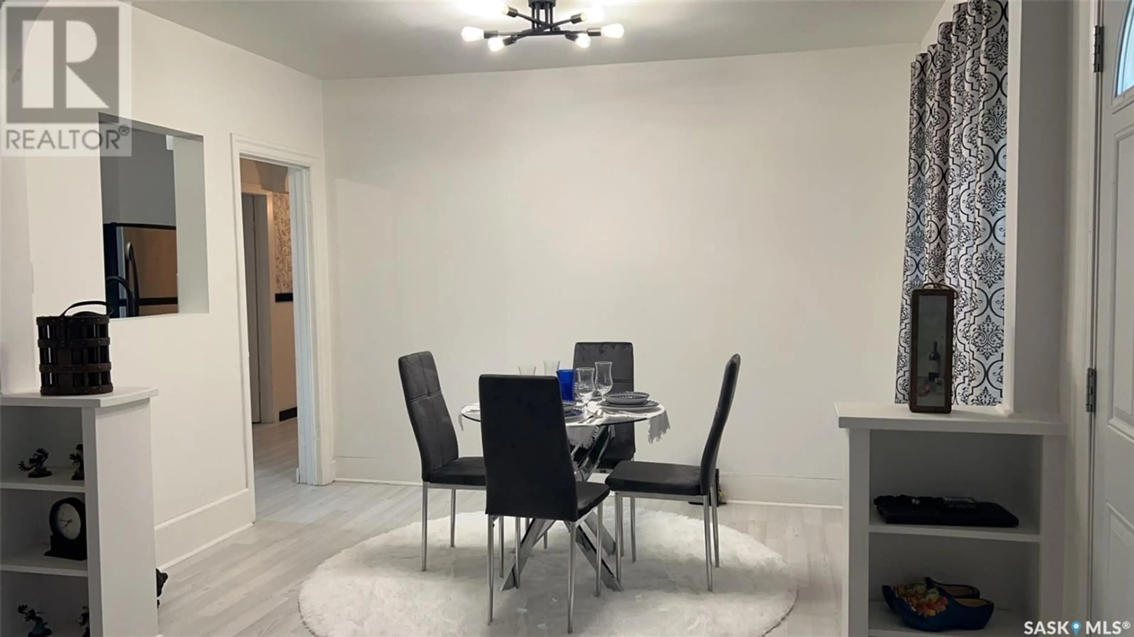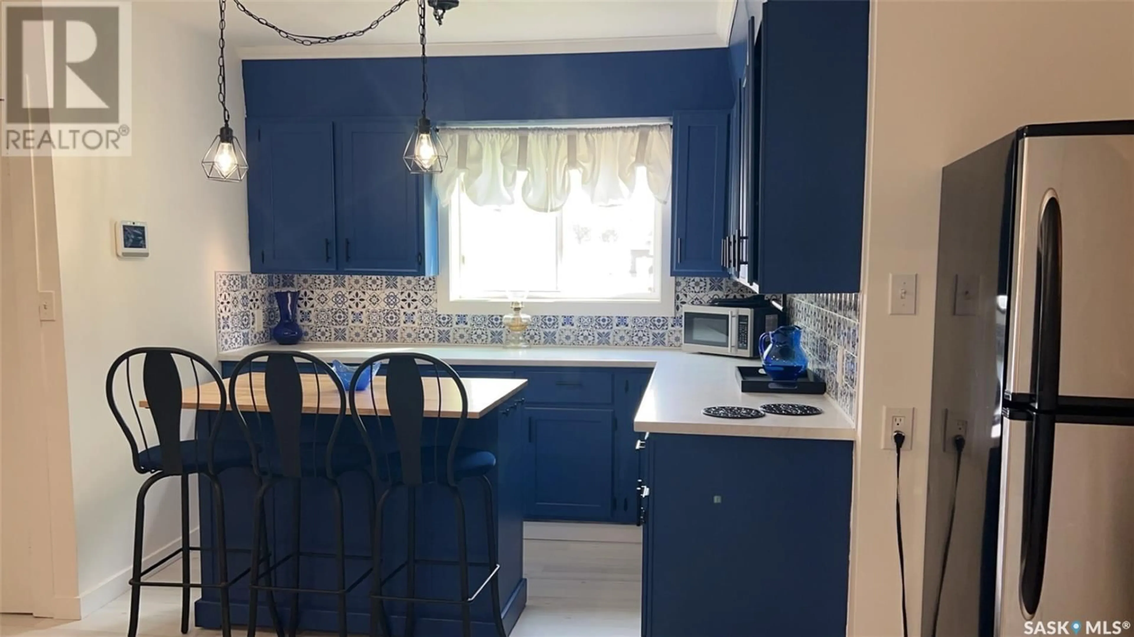122 1st AVENUE W, Canora, Saskatchewan S0A0L0
Contact us about this property
Highlights
Estimated ValueThis is the price Wahi expects this property to sell for.
The calculation is powered by our Instant Home Value Estimate, which uses current market and property price trends to estimate your home’s value with a 90% accuracy rate.Not available
Price/Sqft$102/sqft
Est. Mortgage$515/mo
Tax Amount ()-
Days On Market182 days
Description
You will find this recently updated home only one block off Main Street in Canora, located just 30 minutes north of Yorkton! This 1174 sq ft 2 bedroom, 1 bath bungalow has a single detached garage, shed and deck just awaiting its new owners! Upon entry, you are welcomed with a warm ambiance of a fireplace inviting you into your spacious living/dining area. The kitchen hosts stainless steel appliances with a moveable island to prepare all those home cooked meals for family and friends. There are two main floor bedrooms, a bonus room/office, laundry room and 4 pc bathroom. Your basement is open for development including a storage room with shelving, water heater and furnace. And to accommodate your entertaining needs - your backyard has a beautiful deck and a large grassed area with firepit! Taxes are $1172/yr…so please book a showing today. (id:39198)
Property Details
Interior
Features
Basement Floor
Other
26 ft x 13 ft ,4 inStorage
Property History
 22
22
