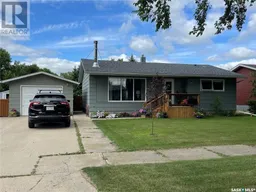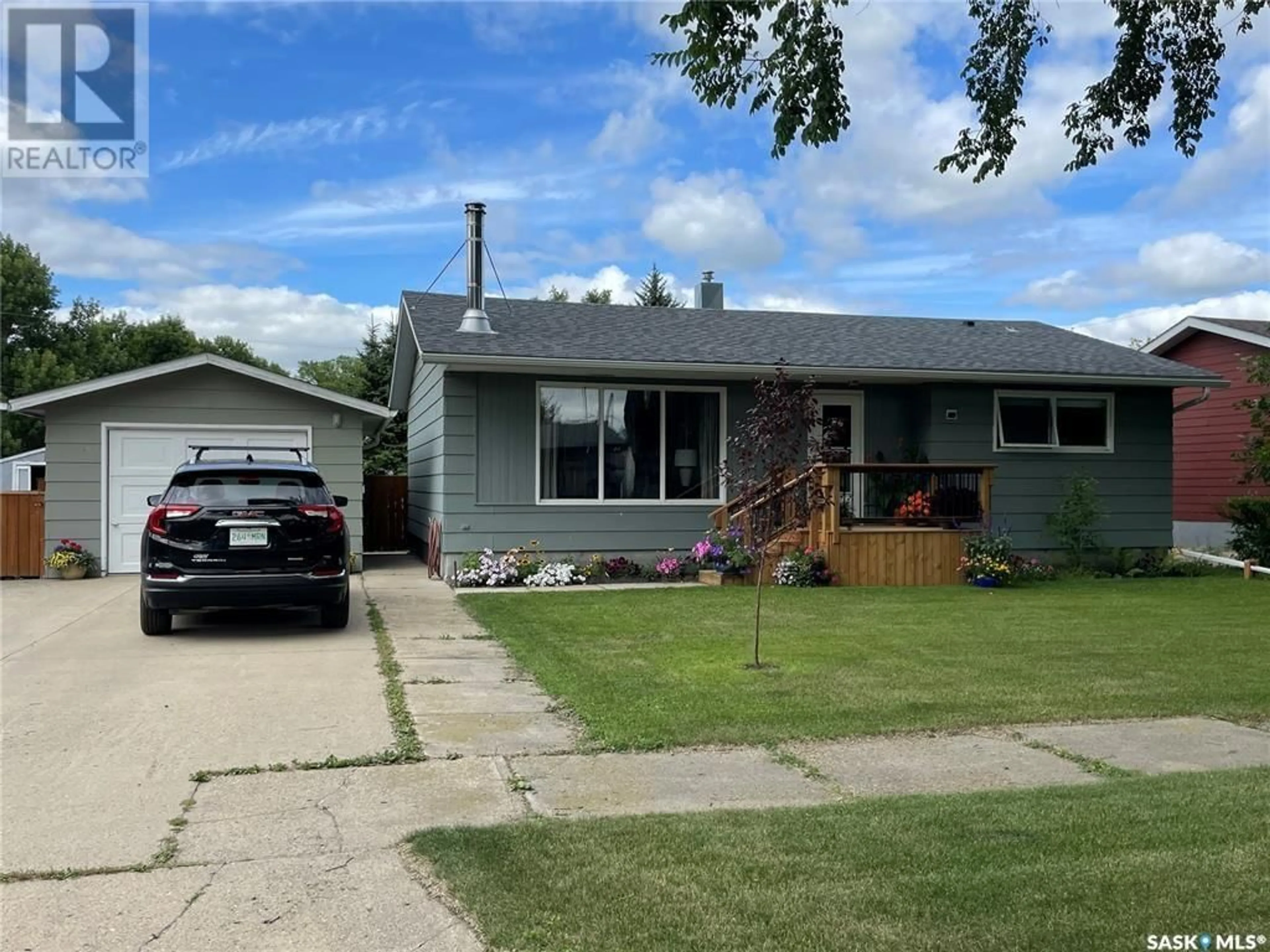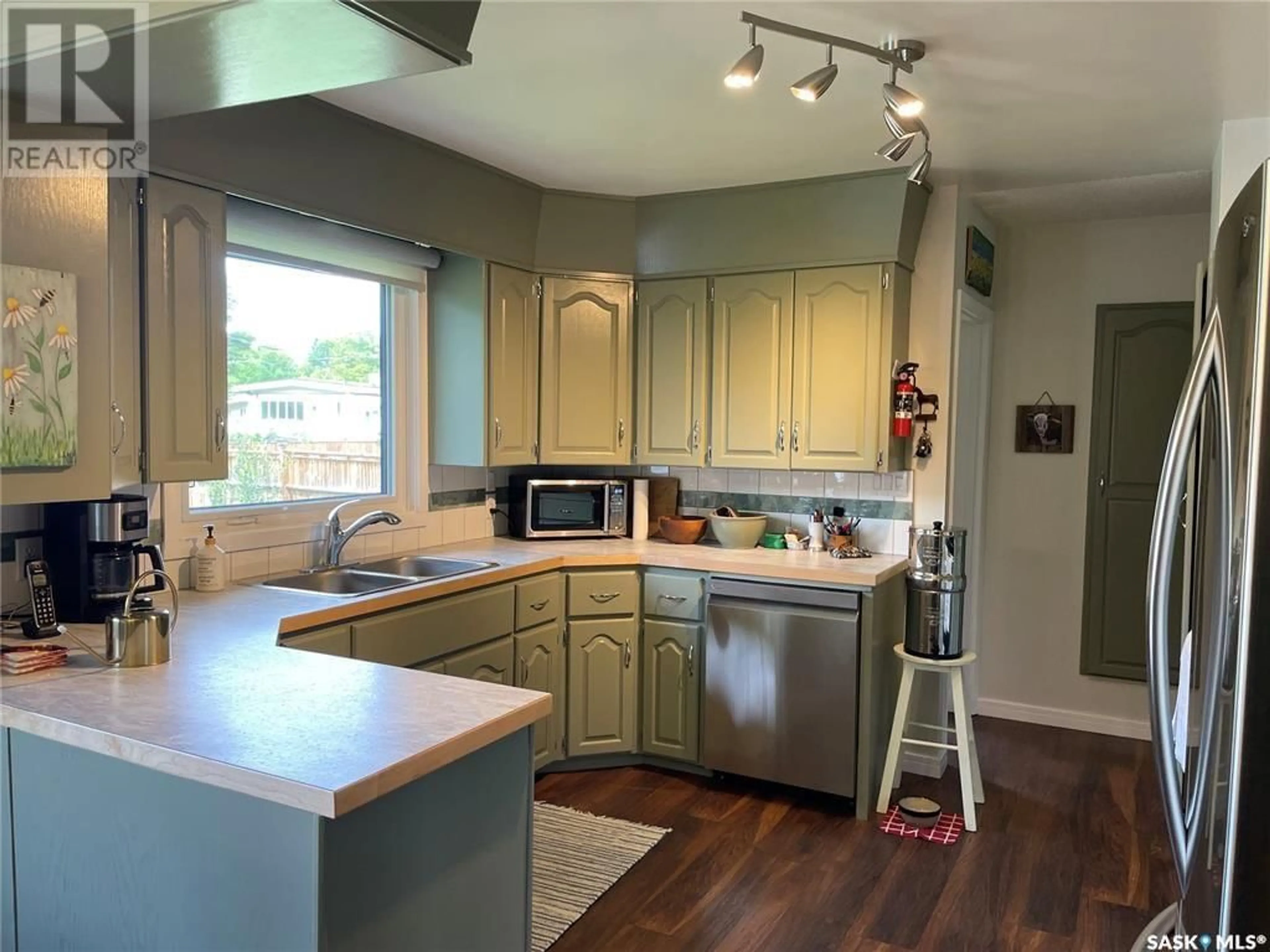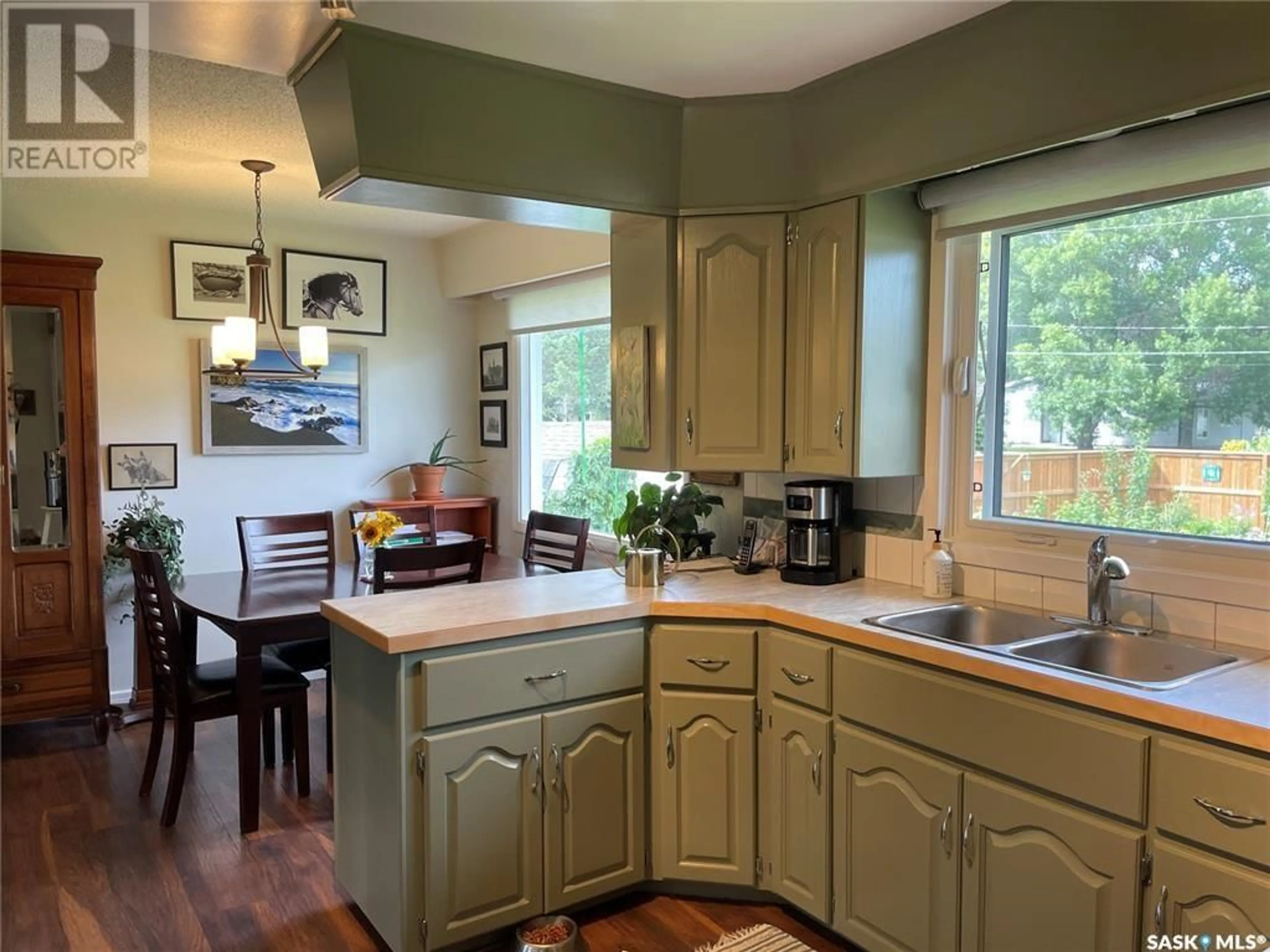121 Hickling AVENUE, Canora, Saskatchewan S0A0L0
Contact us about this property
Highlights
Estimated ValueThis is the price Wahi expects this property to sell for.
The calculation is powered by our Instant Home Value Estimate, which uses current market and property price trends to estimate your home’s value with a 90% accuracy rate.Not available
Price/Sqft$152/sqft
Days On Market60 days
Est. Mortgage$665/mth
Tax Amount ()-
Description
Great location! This 1016 sqft bungalow w/ single detached garage is located on a quiet street in Canora, SK. The nicely landscaped, fully fenced yard provides tons of privacy! This move-in ready home has a nice flow with a spacious kitchen, dining room area, large living room, 2 bedrooms and a 3 piece bath with hand held shower. Laundry has been moved into the 2nd bedroom but can easily be moved back to the basement! The basement is partially framed and ready for development. Recent upgrades to the property include: ceilings and interior painted throughout, new baseboards & light fixtures, painted cupboards, new backsplash and countertops, new appliances and blinds, new central air unit, front door and screen doors replaced, WETT certified woodstove installed, new 100amp breaker and mast, pergola in backyard, 2 sides of fence replaced, new front deck...all completed in 2022! Included in the purchase price: fridge, stove, washer, dryer, BI dishwasher, 2 sump pumps, all window coverings and storage shed. Give us a call to book your viewing! (id:39198)
Property Details
Interior
Features
Main level Floor
Kitchen
10 ft x 11 ft ,9 inDining room
7 ft ,11 in x 11 ft ,9 inLiving room
21 ft ,3 in x 12 ft ,11 inBedroom
12 ft ,10 in x 9 ft ,10 inProperty History
 24
24


