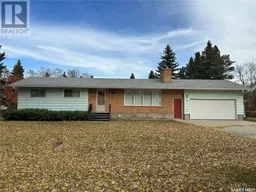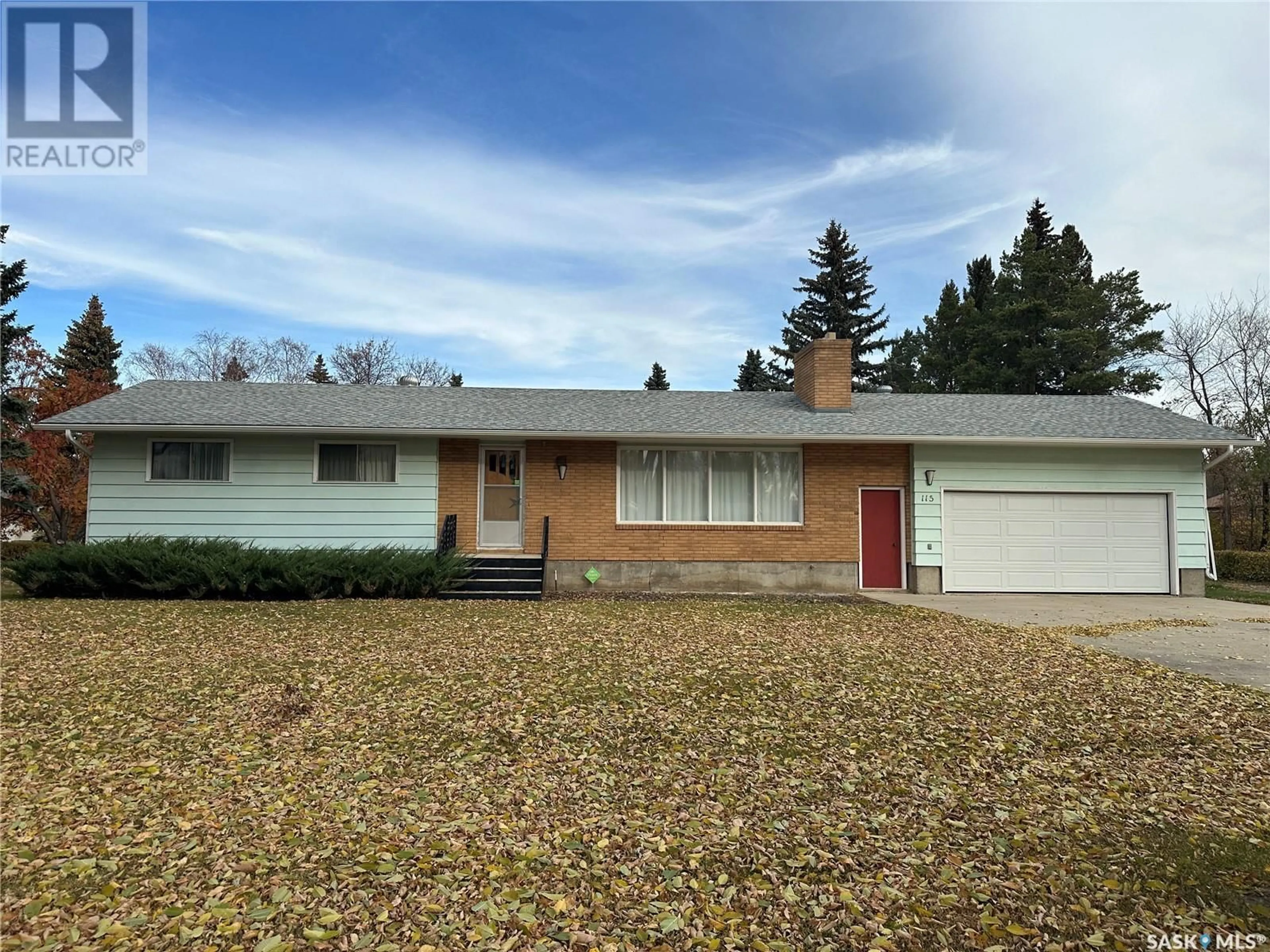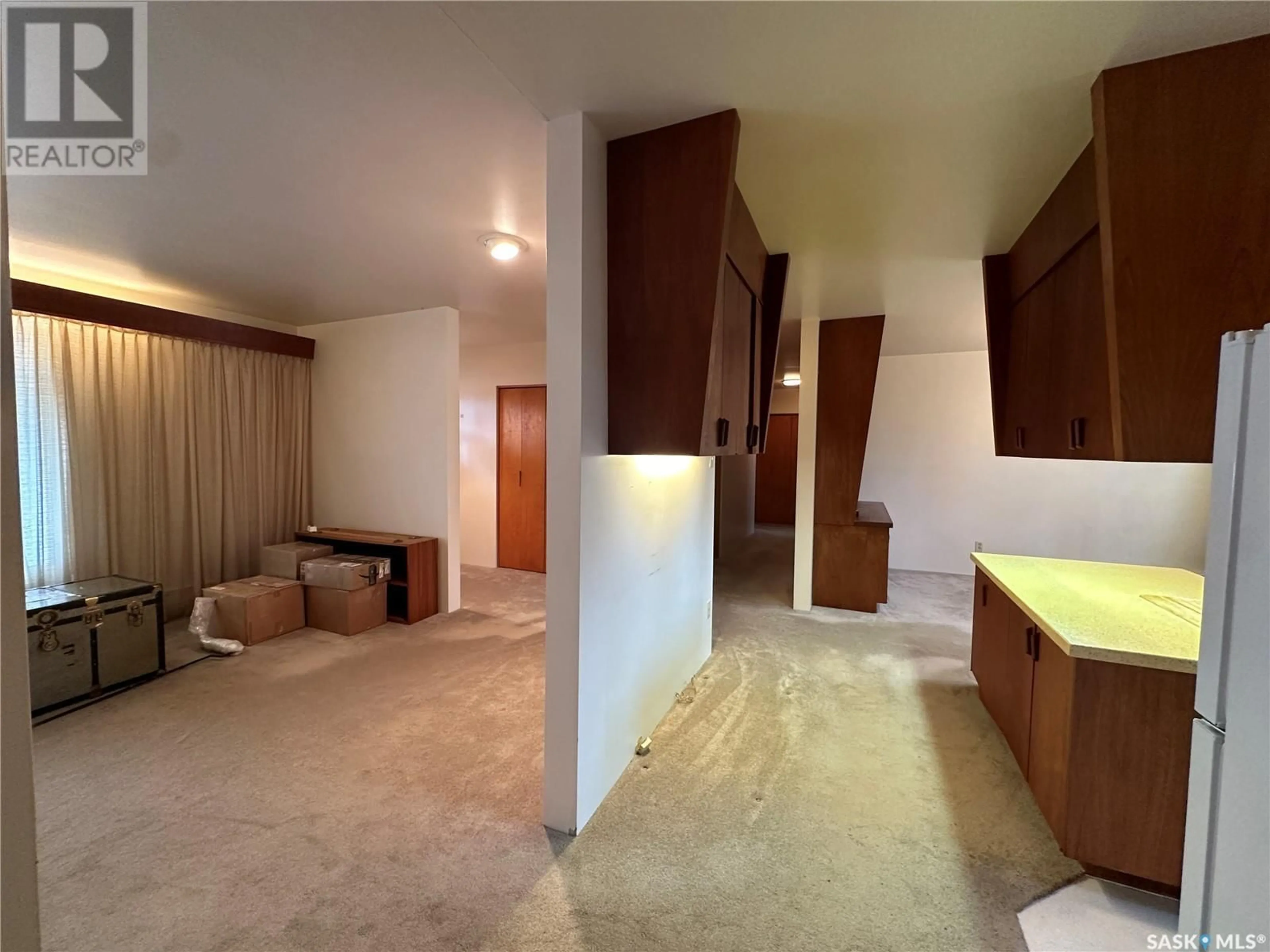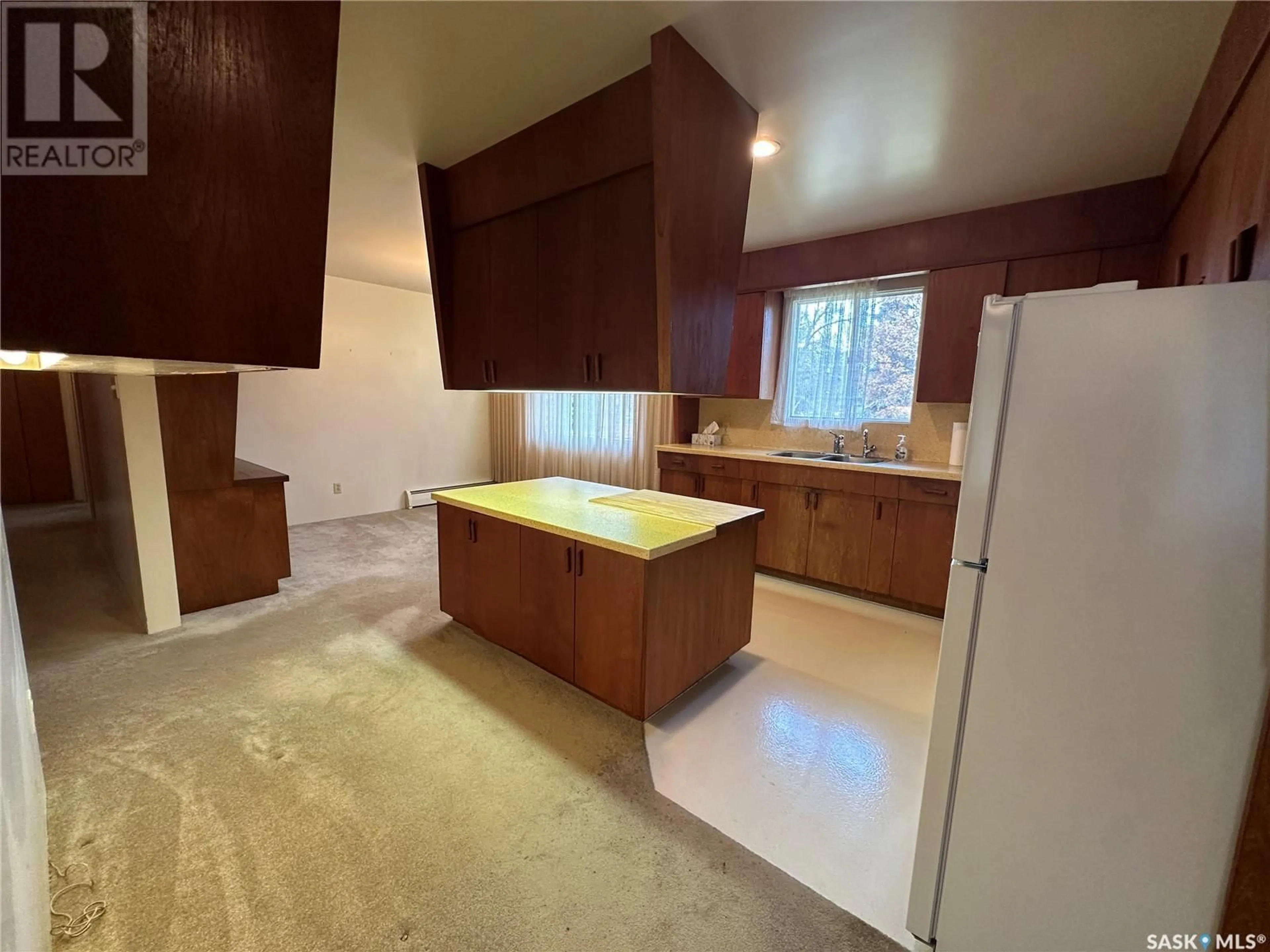115 Garvin CRESCENT, Canora, Saskatchewan S0A0L0
Contact us about this property
Highlights
Estimated ValueThis is the price Wahi expects this property to sell for.
The calculation is powered by our Instant Home Value Estimate, which uses current market and property price trends to estimate your home’s value with a 90% accuracy rate.Not available
Price/Sqft$110/sqft
Est. Mortgage$642/mo
Tax Amount ()-
Days On Market14 days
Description
A fantastic opportunity to own your first home, with room to grow! This home has had one homeowner, and was well thought out when it was built. Located on a quiet crescent, you will find this 4-bedroom, 2-bathroom home with just over 1,300sq.ft. Attached to the home is a double car garage. Off the garage there are two entrances into the spacious mudroom. Mudroom provides access up into the heart of the home, and down to the basement. Kitchen is spacious with ample counter and cupboard space, and features an island. The cabinets are constructed by the original homeowner, and are well built. Dining area also features a built-in cabinet, and provides space for a good-sized table. Living room is at the front of the home. Enjoy the warmth of the wood burning fireplace in the living room during the winter months. Primary bedroom is spacious and has a 2PC ensuite. Finishing off the main floor are two additional bedrooms, and a 4PC a bathroom. Basement is primarily unfinished but does have one bedroom, a utility room and a large storage room under the steps. Plumbing for an additional bathroom in the basement is there. The home is situated on a very large, 0.5-acre yard. Room for a large garden, with plenty of green space to spare. Taxes for 2024 are $2,170. Schedule a viewing today! (id:39198)
Property Details
Interior
Features
Main level Floor
Living room
21'2" x 12'6"Bedroom
11'2" x 9'3"4pc Bathroom
7'0" x 4'10"Bedroom
10'11" x 10'4"Property History
 38
38


