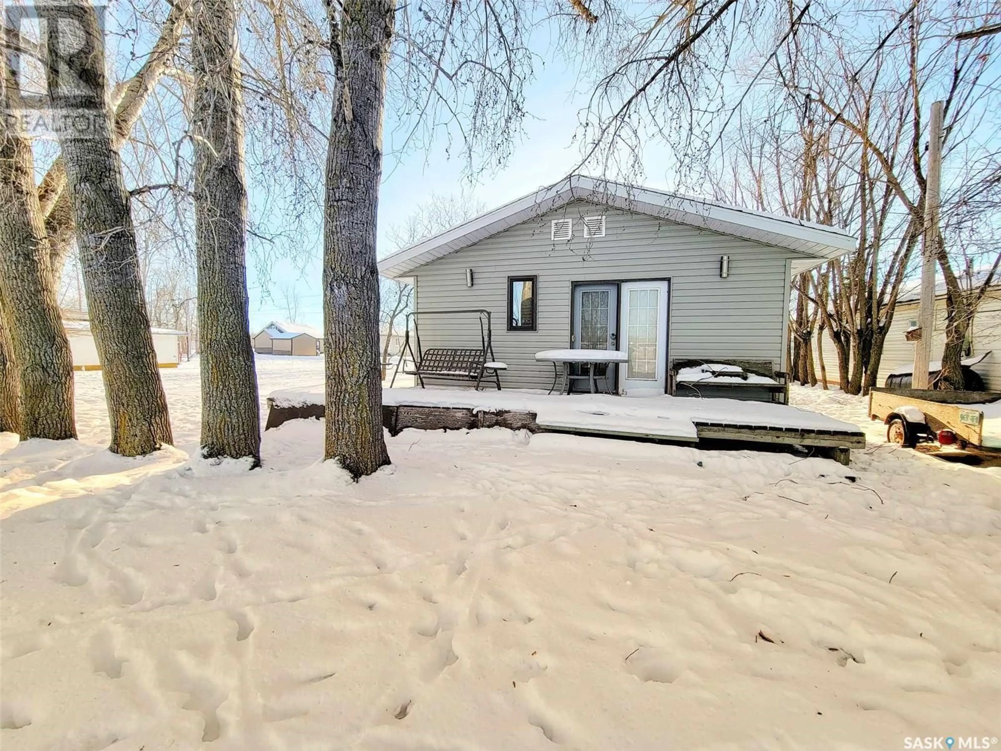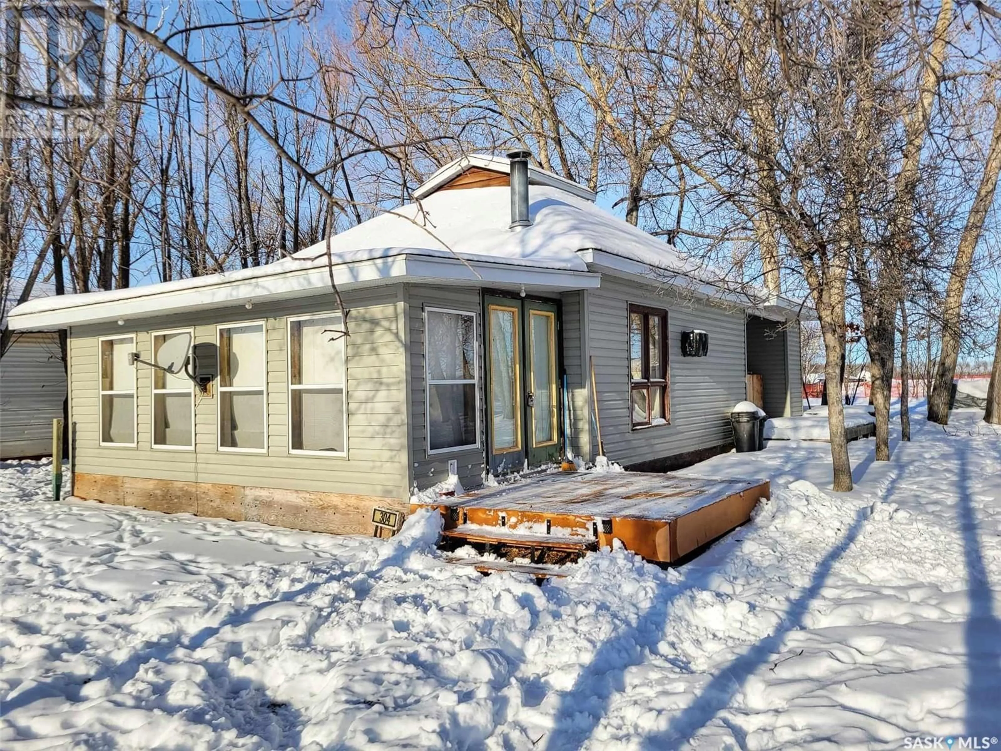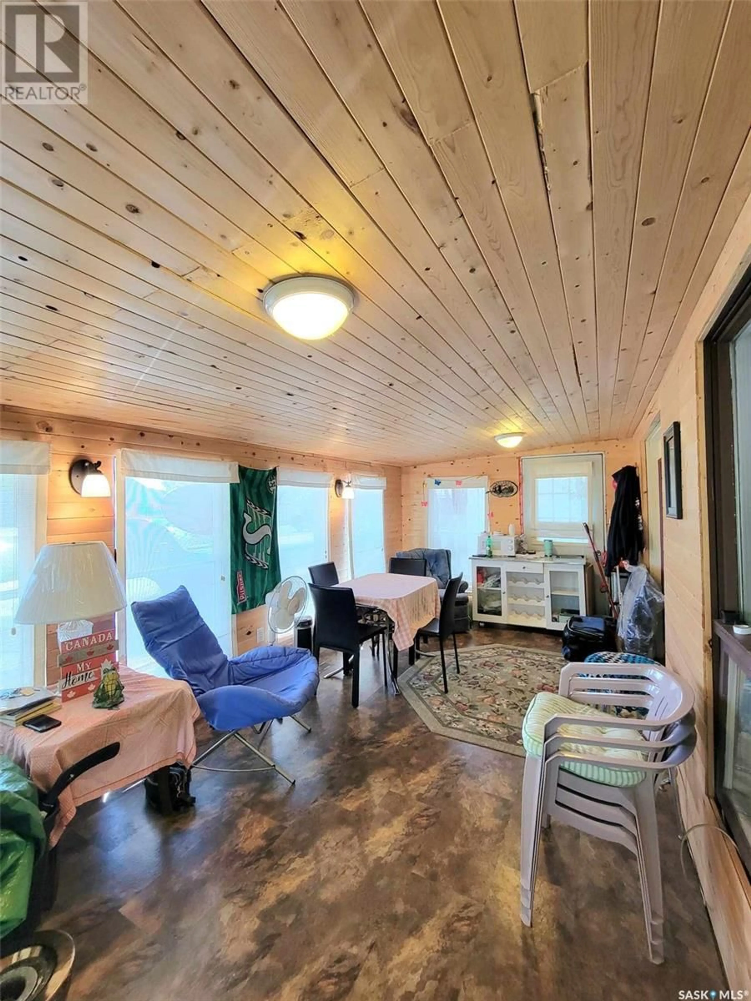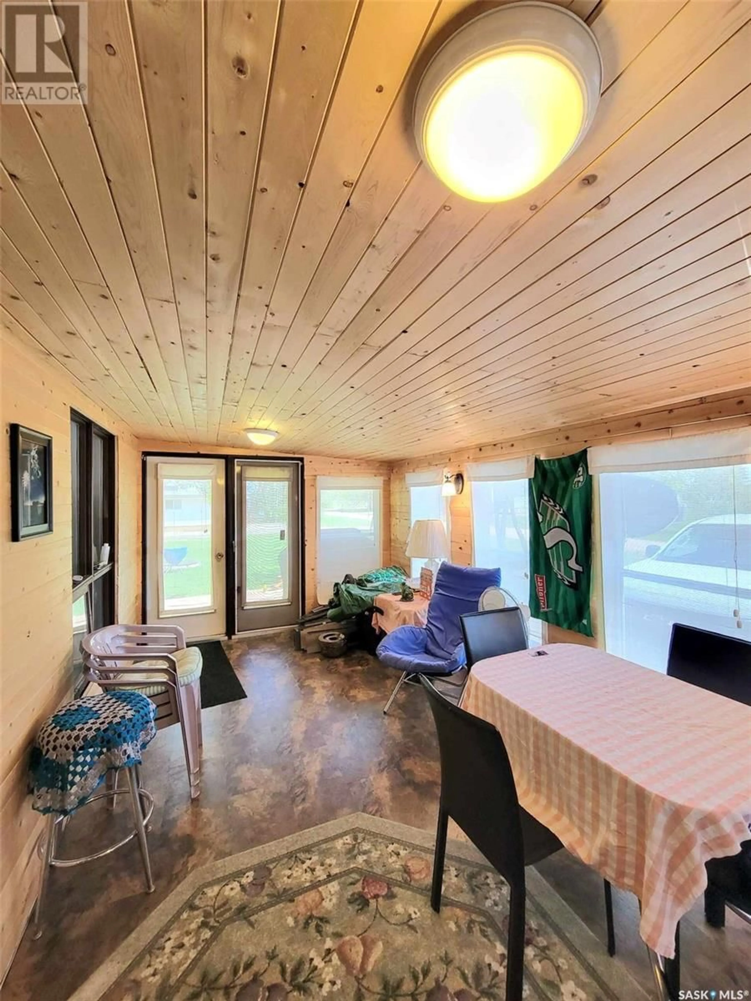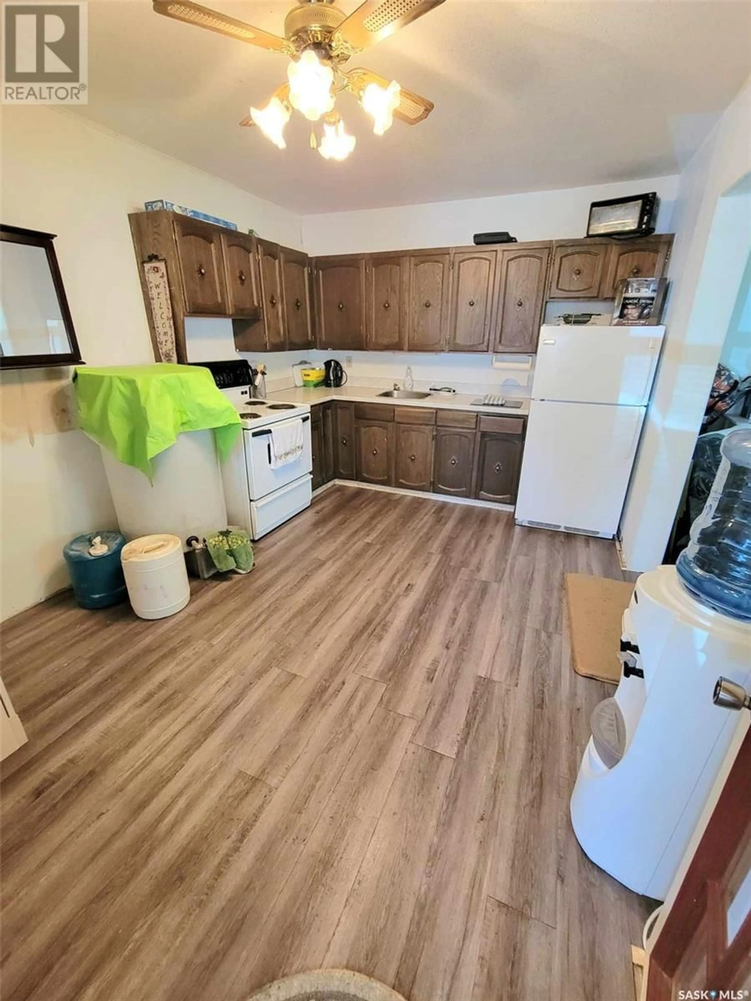304 Queen STREET, Burgis Beach, Saskatchewan S0A0L0
Contact us about this property
Highlights
Estimated ValueThis is the price Wahi expects this property to sell for.
The calculation is powered by our Instant Home Value Estimate, which uses current market and property price trends to estimate your home’s value with a 90% accuracy rate.Not available
Price/Sqft$73/sqft
Est. Mortgage$292/mo
Tax Amount ()-
Days On Market12 days
Description
Time to make some new summer memories at 304 Queen Street, Burgis Beach – a charming retreat just a few minutes walk from the lake and beach. Nestled on a beautiful double lot with mature trees, this property offers an idyllic setting perfect for creating lasting family memories. This inviting cabin features a cozy wood stove fireplace, a spacious sunroom, and thoughtful additions that enhance both comfort and living space. The front addition added in 2006, houses the gorgeous sunroom, adding extra square footage to the cabin. Though unheated, this space is perfect for enjoying the surrounding natural beauty. The back addition built in 2009 includes a large master bedroom and a three-piece bathroom, providing a private sanctuary. A functional loft, currently used as an additional bedroom, offers extra square footage and versatile living options. Water is hauled from Canora and stored in a holding tank, with running water available in the bathroom only. This setup provides a rustic, camping-like experience while still enjoying the coziness and comfort of a permanent structure. Outside, the property is a nature lover's dream with a fire pit perfect for evening gatherings and plenty of room for outdoor activities. Don't miss the opportunity to own this unique property in a prime location. (id:39198)
Property Details
Interior
Features
Second level Floor
Loft
10'5" x 14'11"
