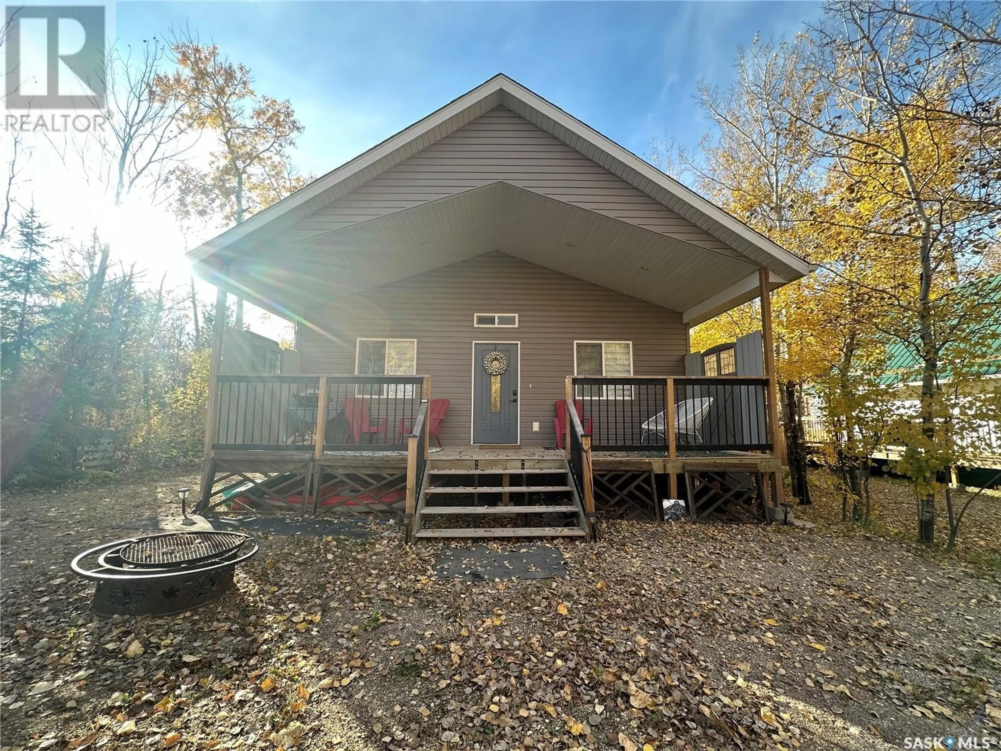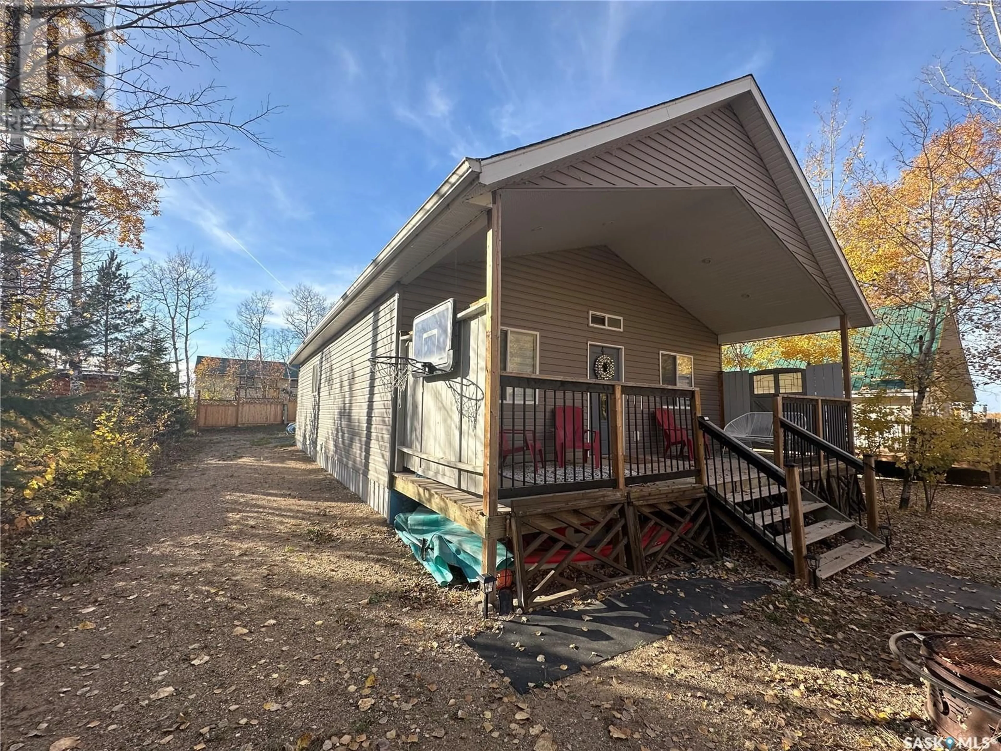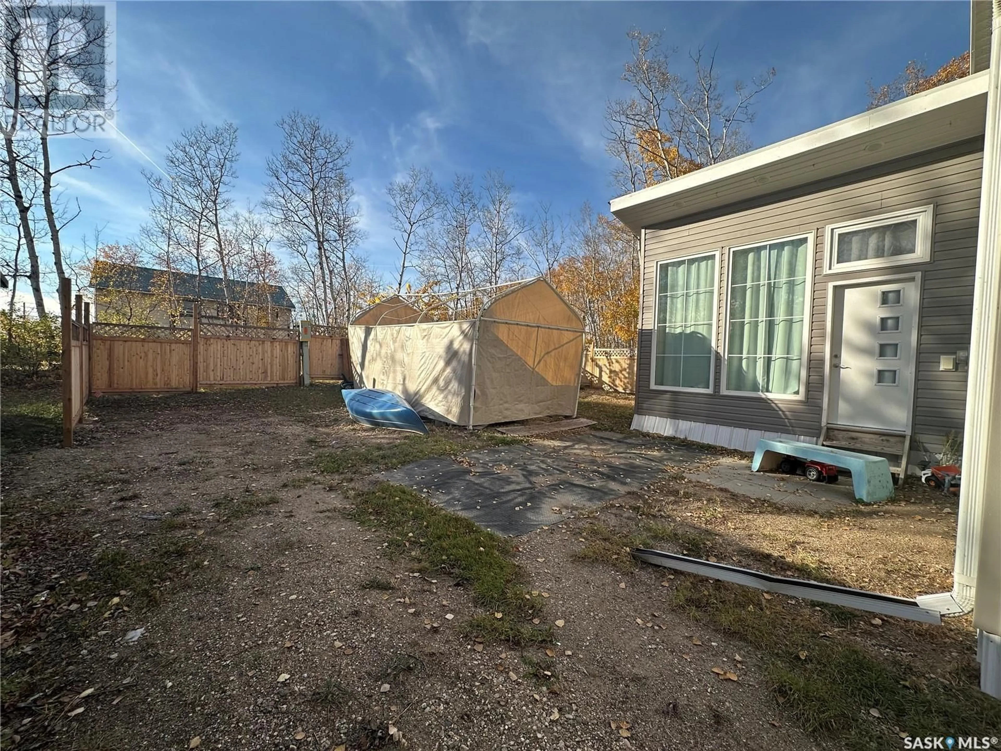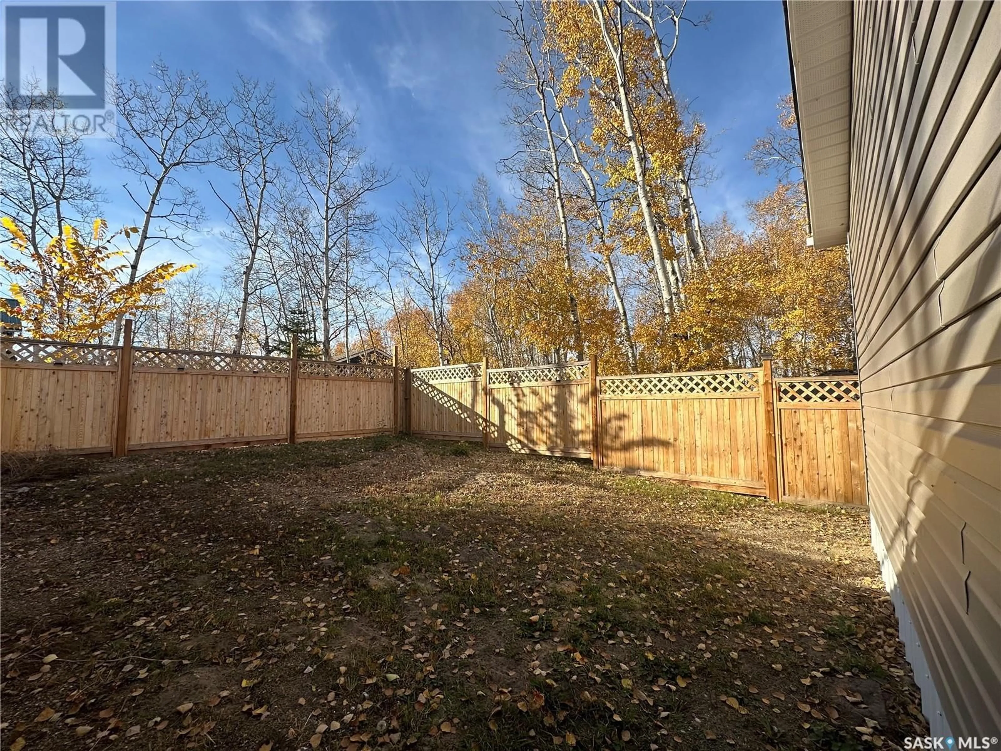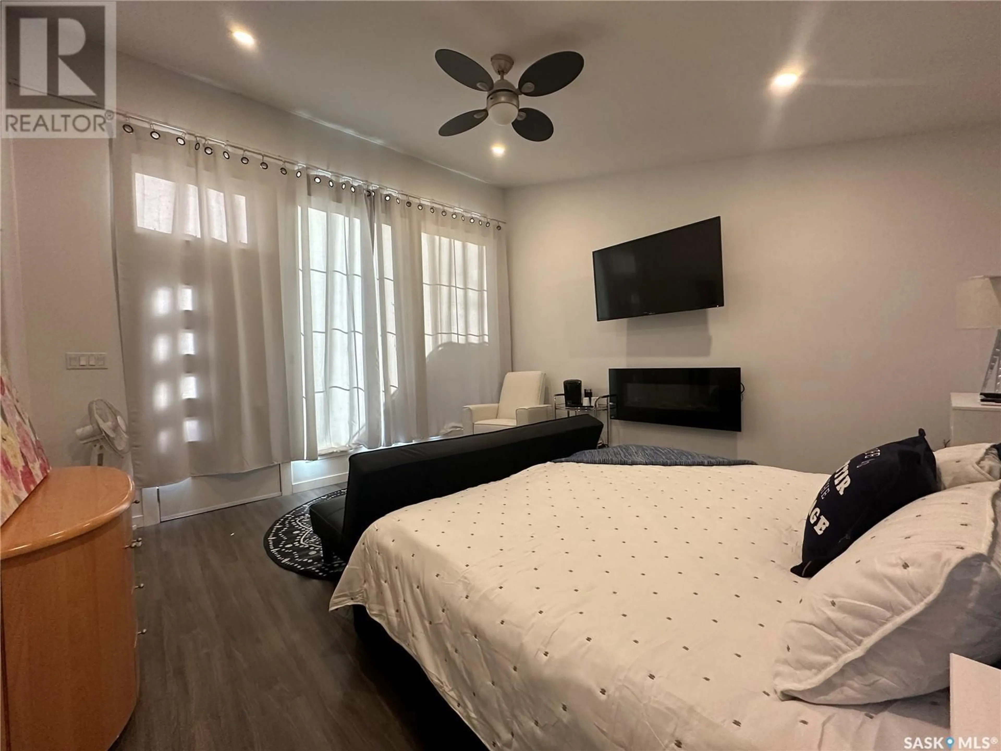118 Eugene DRIVE, Sandy Beach, Saskatchewan S0A0L1
Contact us about this property
Highlights
Estimated ValueThis is the price Wahi expects this property to sell for.
The calculation is powered by our Instant Home Value Estimate, which uses current market and property price trends to estimate your home’s value with a 90% accuracy rate.Not available
Price/Sqft$191/sqft
Est. Mortgage$1,009/mo
Tax Amount ()-
Days On Market131 days
Description
I am absolutely amazed! If you're looking for the perfect 4-season cabin getaway, this is it! If you're looking for a serene getaway away from the crowds, this place is it! Not only is it perfect for a family cabin, but it also has the potential to be a turnkey income-producing cabin! This stunning year-round home offers three bedrooms and two full bathrooms at Sandy Beach, which is just beside Burgis Beach on Good Spirit Lake. This home has everything you could ask for and more! It features a floor-to-ceiling stone wood-burning fireplace, an open-concept kitchen with stainless appliances, an island with a beverage fridge, and room for a 6-seater dining room table with a coffee bar. Custom blinds in the living room and dining room, and numerous windows throughout the cabin add to its charm. The master bedroom is incredible! It boasts large oversized windows, an electric fireplace for cozy nights, and a coffee/wine bar setup – the most peaceful space to enjoy! The private backyard has a newer fence, firepit, and room for a hot tub, and the panel is 200 amp. A front-load washer and dryer are included. There's a nice walk or bike road down the road to the beach, and it's within walking distance to the famous 'Sand Dunes of Good Spirit Lake'. All you need is your clothes, flip flops or running shoes and a couple good books to relax and enjoy all this lifestyle has to offer! Call today, as this won't be on the market long! (id:39198)
Property Details
Interior
Features
Main level Floor
4pc Bathroom
5 ft ,5 in x 9 ft ,8 inLaundry room
5 ft ,9 in x 5 ft ,3 inBedroom
11 ft ,9 in x 9 ft ,1 inDining room
11 ft x 11 ftProperty History
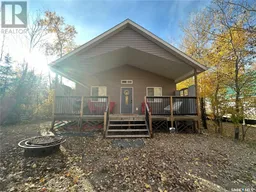 32
32
