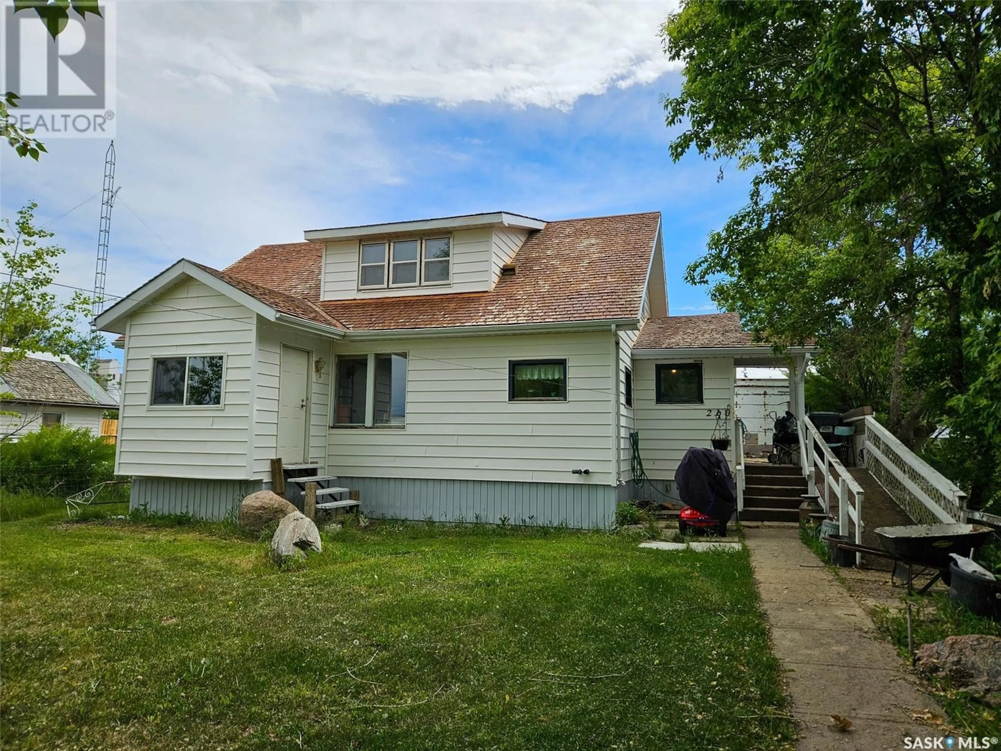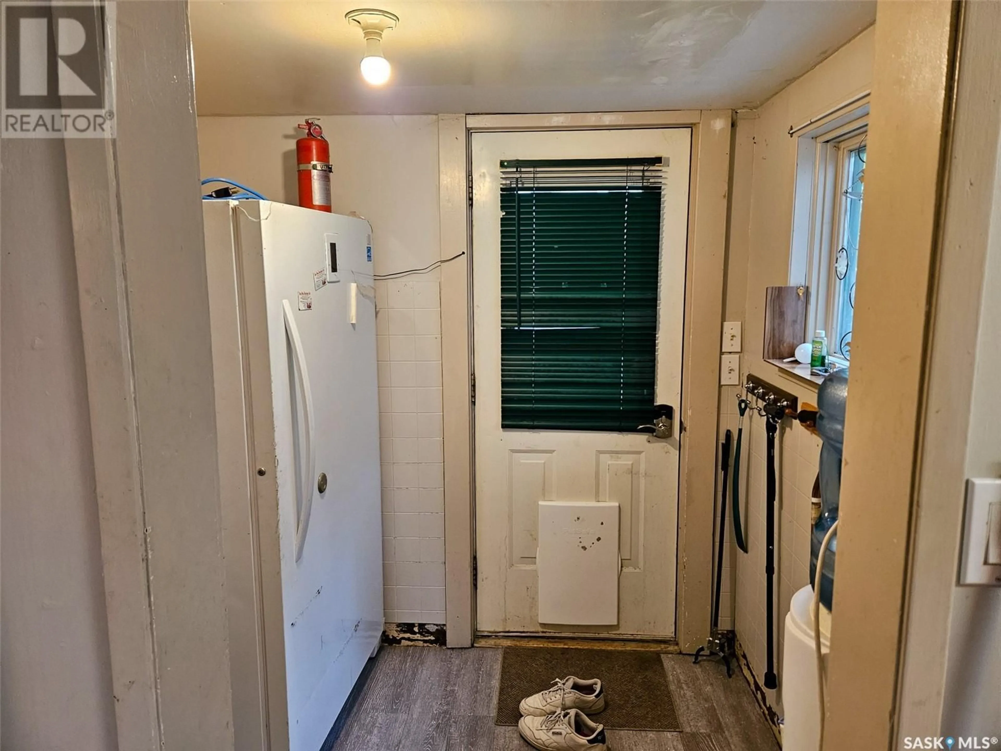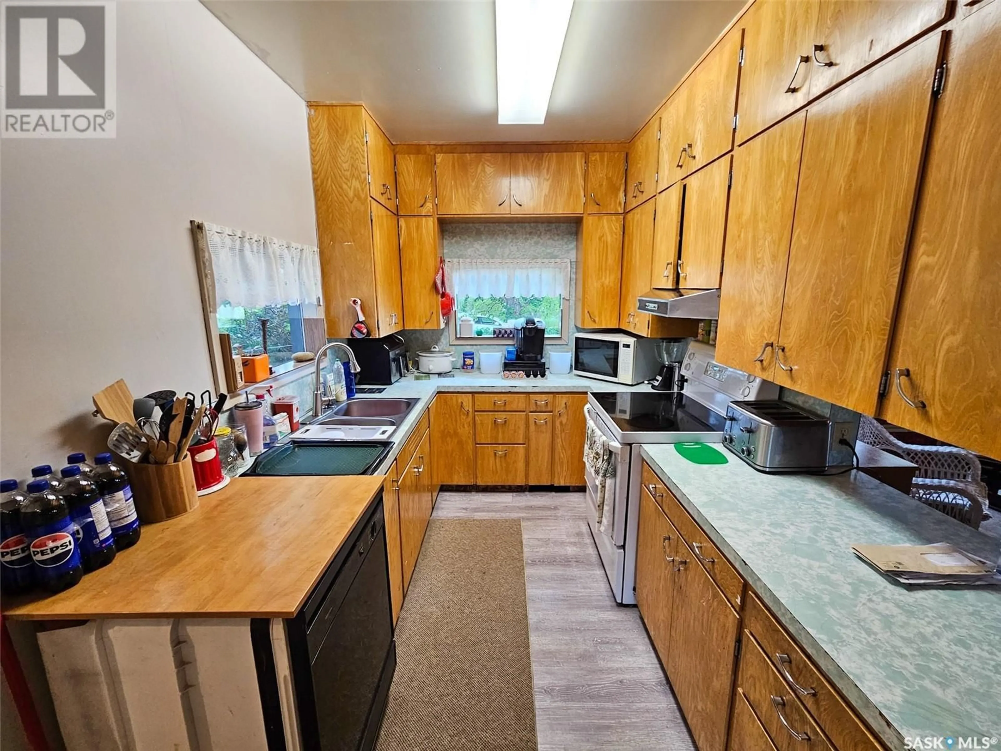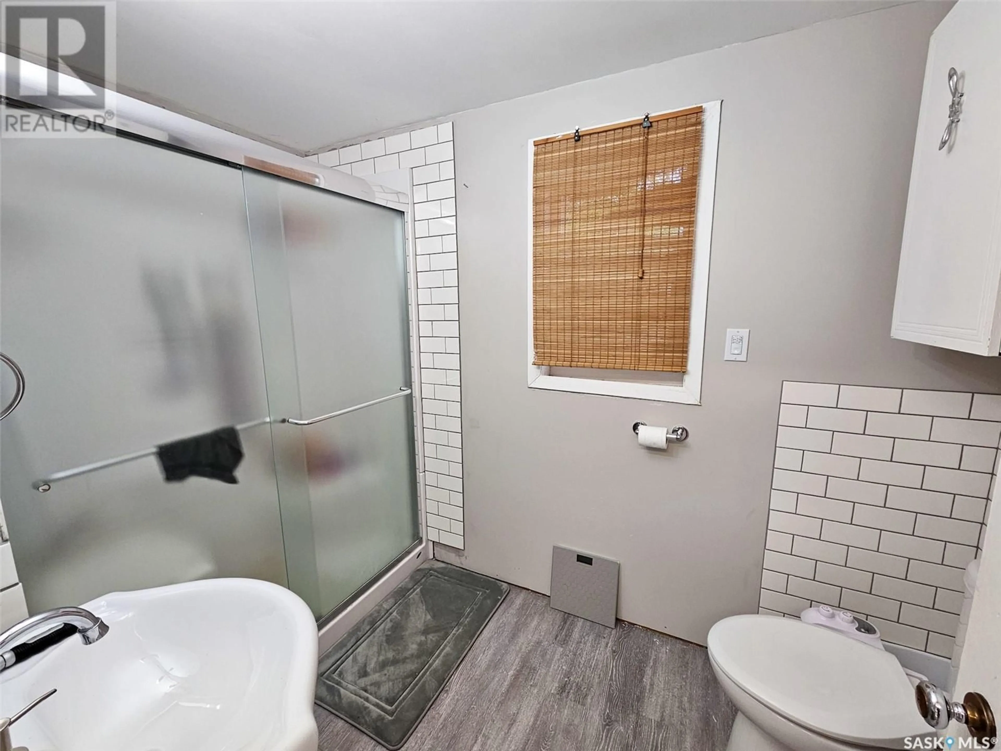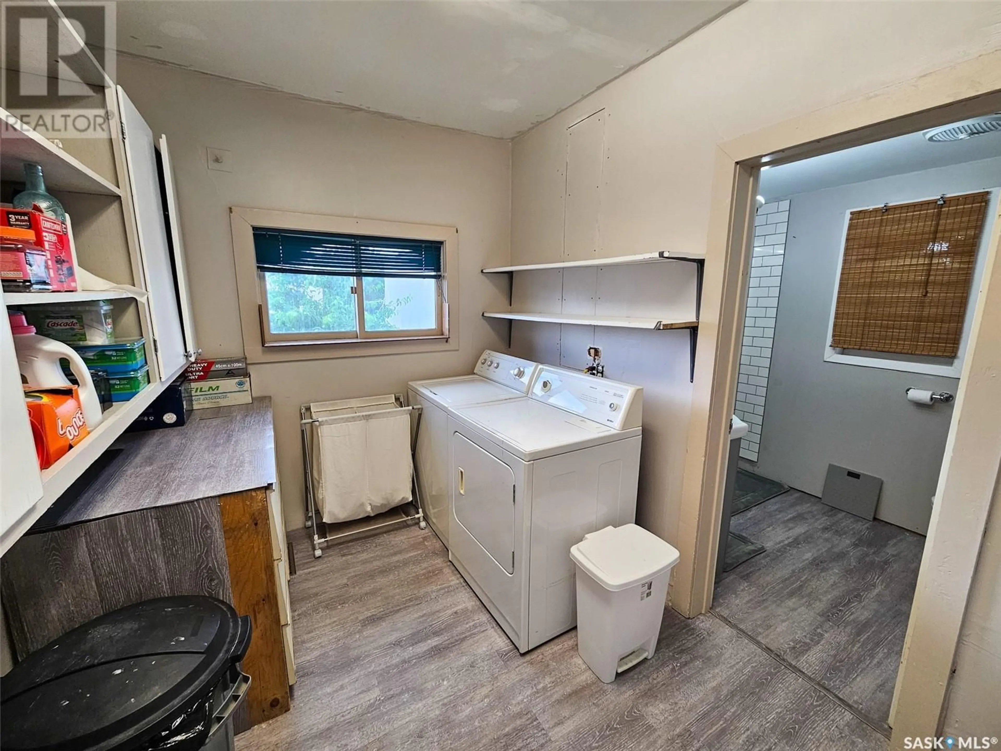210 1st STREET W, Frontier, Saskatchewan S0N0W0
Contact us about this property
Highlights
Estimated ValueThis is the price Wahi expects this property to sell for.
The calculation is powered by our Instant Home Value Estimate, which uses current market and property price trends to estimate your home’s value with a 90% accuracy rate.Not available
Price/Sqft$55/sqft
Est. Mortgage$322/mo
Tax Amount ()-
Days On Market171 days
Description
Welcome to this delightful character home nestled in the quiet village of Frontier, offering a blend of historic charm and modern conveniences. This home received a new foundation in 1988 so it's straight as an arrow. Upon entering the main floor, you are greeted by a spacious living and dining area. Beside that you will find the primary bedroom featuring an ensuite bathroom and a walk-in closet. The main floor also features convenient laundry facilities and a recently renovated bathroom. Upstairs, you'll find two cozy bedrooms, each offering ample space and natural light, ideal for a growing family or guests. The lower level of the home presents an exciting opportunity with a fully developed basement suite complete with a separate entrance. This self-contained suite includes a bedroom and a hobby room that could easily be converted into an additional bedroom with the installation of a window. The potential rental income from the basement suite ranges from $700 to $800 per month, offering a great opportunity for supplemental income or multigenerational living. Outside, the property is complemented by a well-maintained yard, perfect for outdoor gatherings or gardening enthusiasts. Located in a family-friendly neighborhood close to schools, parks, and local amenities, this home combines comfort, functionality, and income potential. Don't miss out on the chance to make this charming character home yours! (id:39198)
Property Details
Interior
Features
Second level Floor
Bedroom
11 ft ,10 in x 11 ft ,4 inBedroom
9 ft ,10 in x 8 ftDining nook
14 ft ,2 in x 7 ft ,7 in
