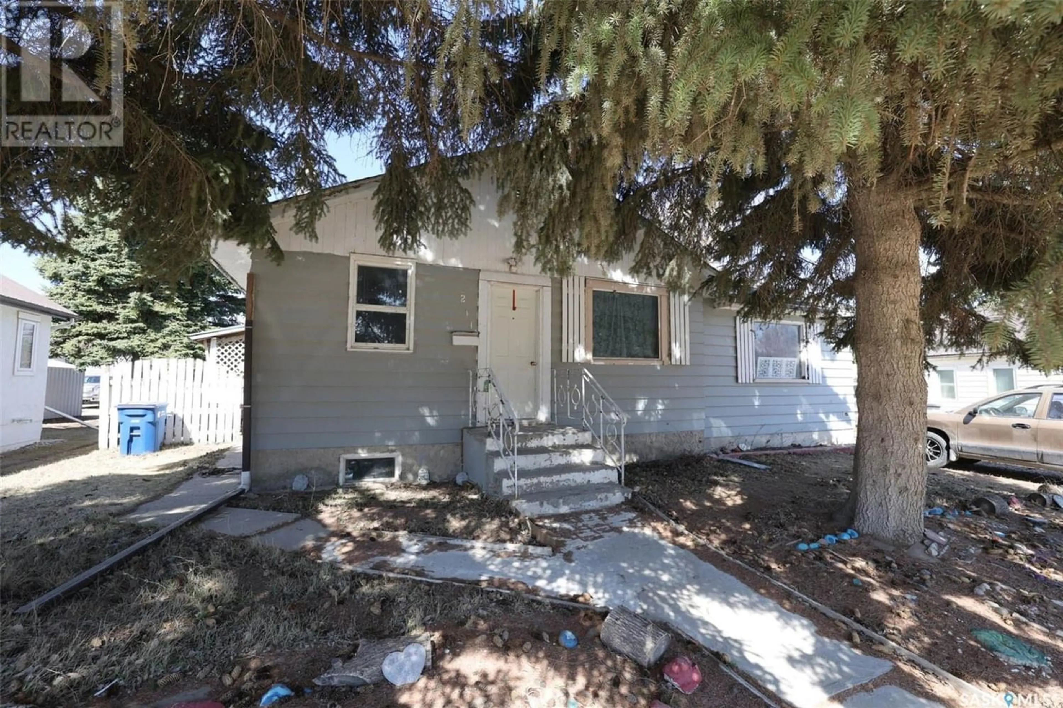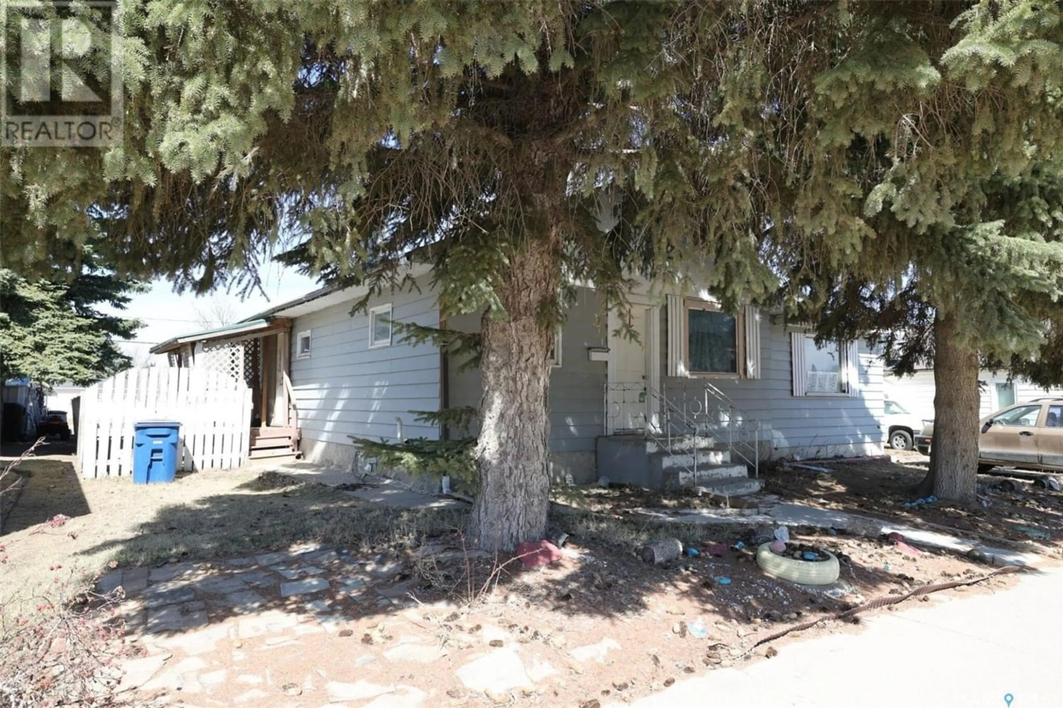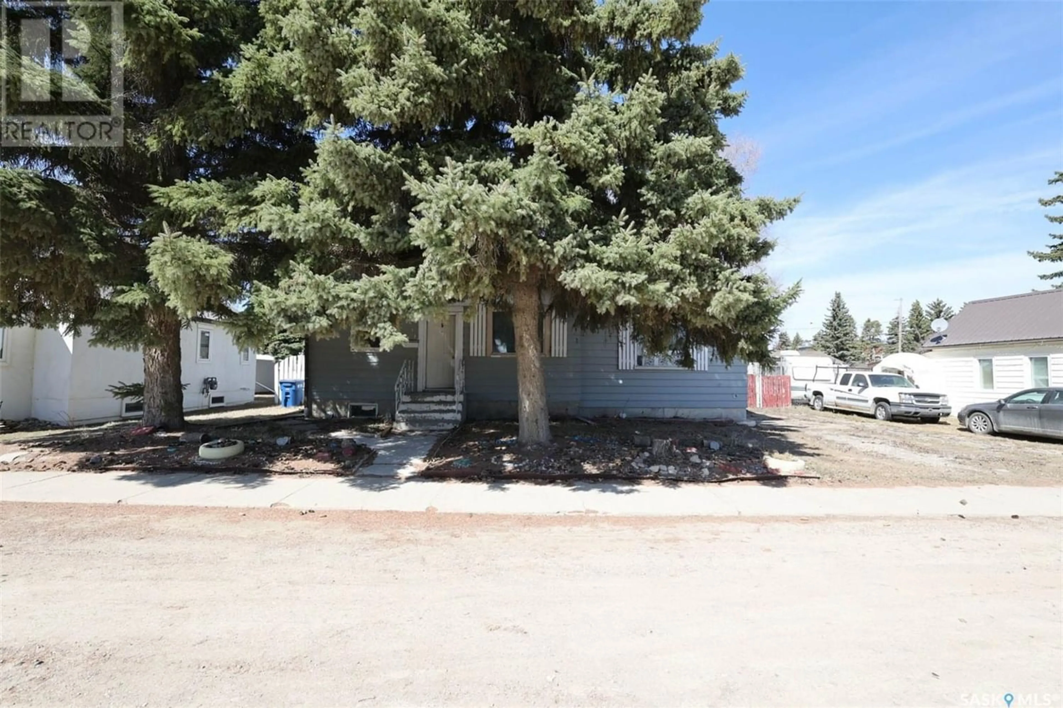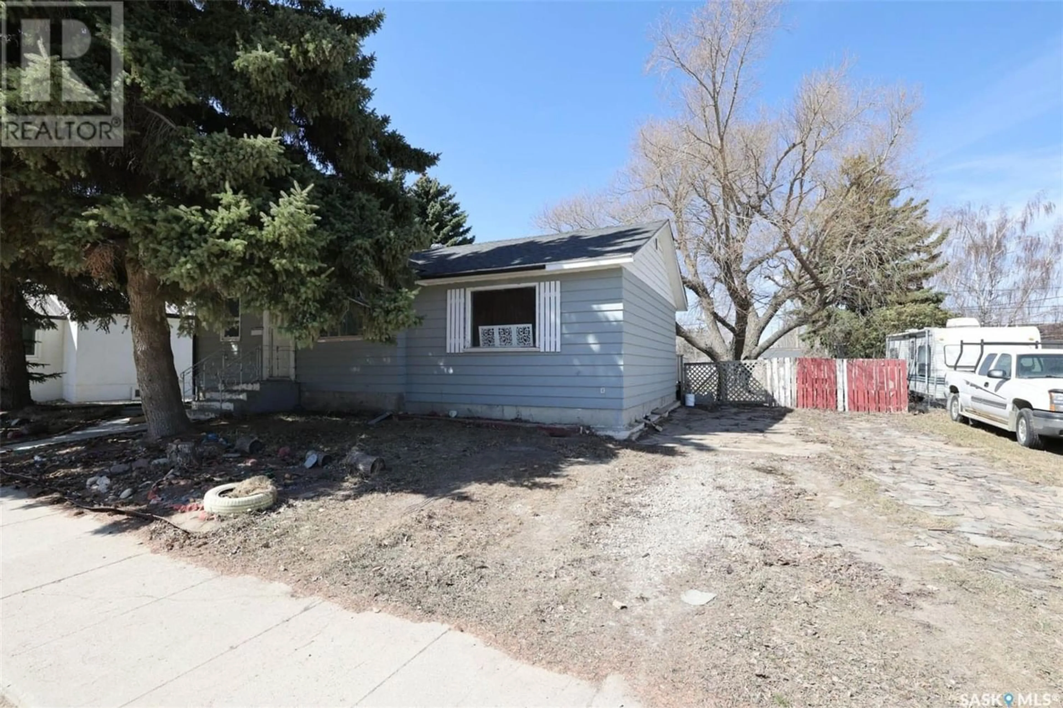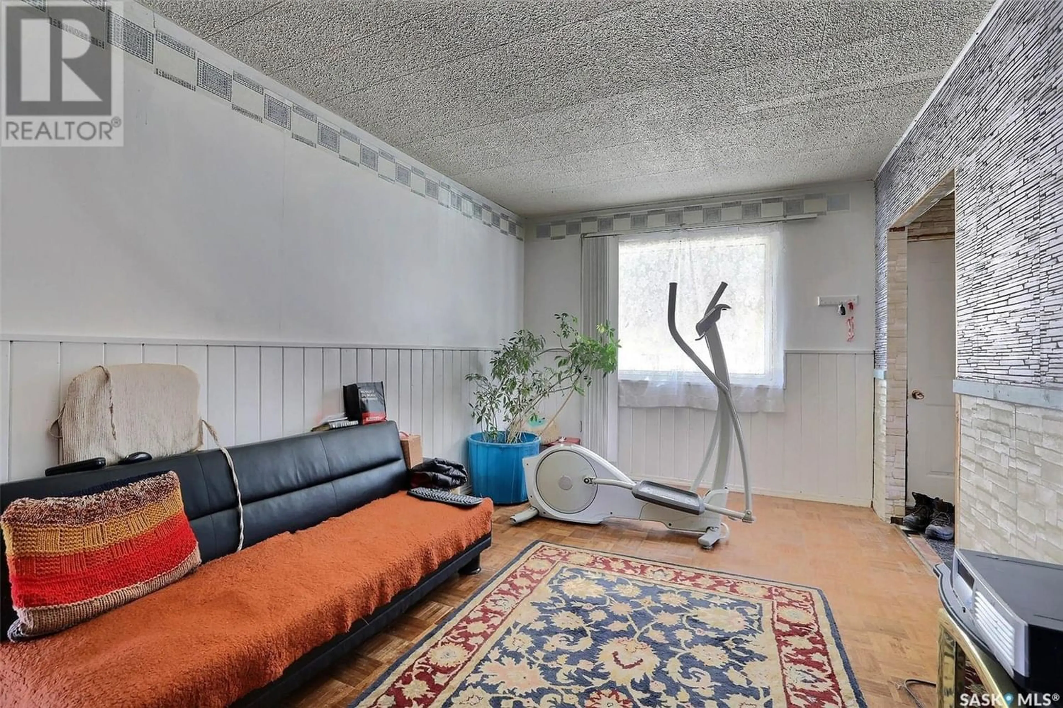211 Main Street, Vibank, Saskatchewan S0G4Y0
Contact us about this property
Highlights
Estimated ValueThis is the price Wahi expects this property to sell for.
The calculation is powered by our Instant Home Value Estimate, which uses current market and property price trends to estimate your home’s value with a 90% accuracy rate.Not available
Price/Sqft$87/sqft
Est. Mortgage$494/mo
Tax Amount ()-
Days On Market310 days
Description
This 1959 build offers space and potential for someone looking to become a home owner. Located on Main Street of Vibank, the home is centrally located in town and close to all amenities. Only 45 km from Regina, Vibank is very conveniently located on Highway # 48 with easy access to White City, Regina, and the Highway #1 East corridor. Vibank is a great little community with a K-12 School, licensed daycare, rink, credit union, post office, library, grocery store, lounge, gas station, hair salon and much more! It is also home to the famous “Grotto” Mexican restaurant. With 4 bedrooms, this would be a great starter home for someone looking to invest some energy in restoring it to its full potential! (Please note that the two basement bedrooms are not egress.) The main floor features an eat-in kitchen, two bedrooms, a 4 pc bath, a living room and also a bonus rec room that is over 350 sq ft. This rec room was an earlier addition and is sitting on a slab foundation. Off of the rec room is access to the back yard and out onto the 12x16 deck. The yard is fenced, has a garden shed for storage, and is large enough for a garage, garden area, fire pit, or nearly anything you can imagine! It has lane access and the entire lot is nearly 10,000 sq ft, sitting at 75’ x 130’. The home features a newer furnace and the rented water heater was just replaced in April 2024. Contact your REALTOR ® today for more information and to schedule a showing. (id:39198)
Property Details
Interior
Features
Basement Floor
Laundry room
20 ft x 8 ft ,8 inDen
14 ft x 6 ft ,2 inBedroom
10 ft x 8 ft ,8 inBedroom
12 ft ,8 in x 10 ft ,5 inProperty History
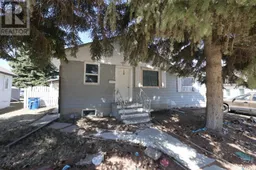 33
33
