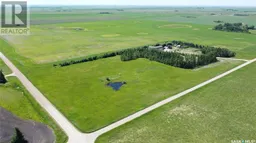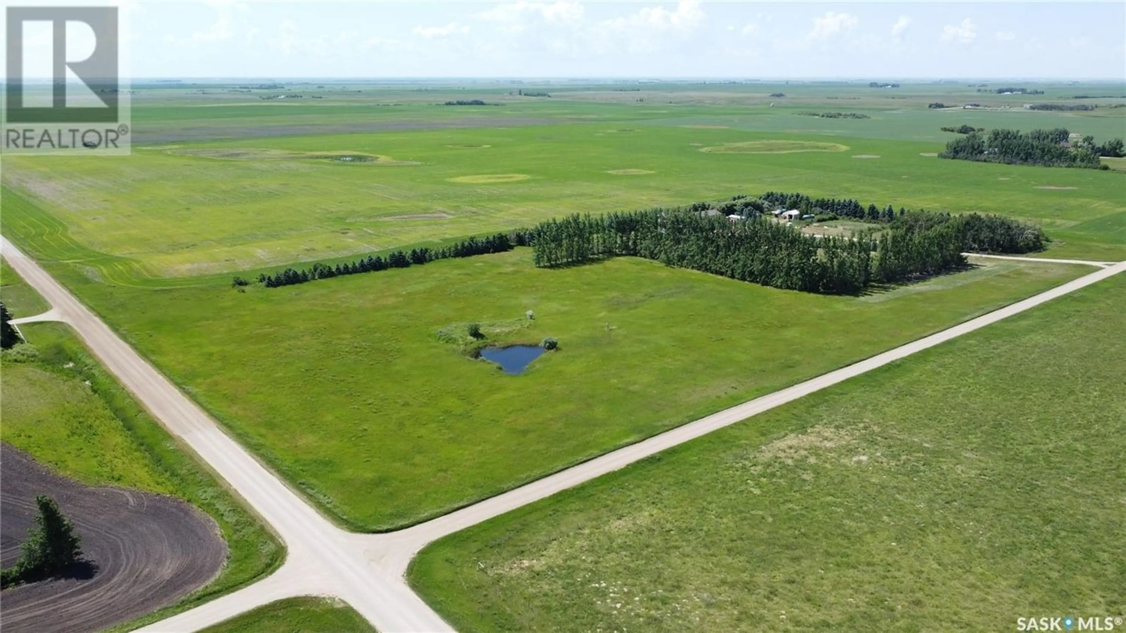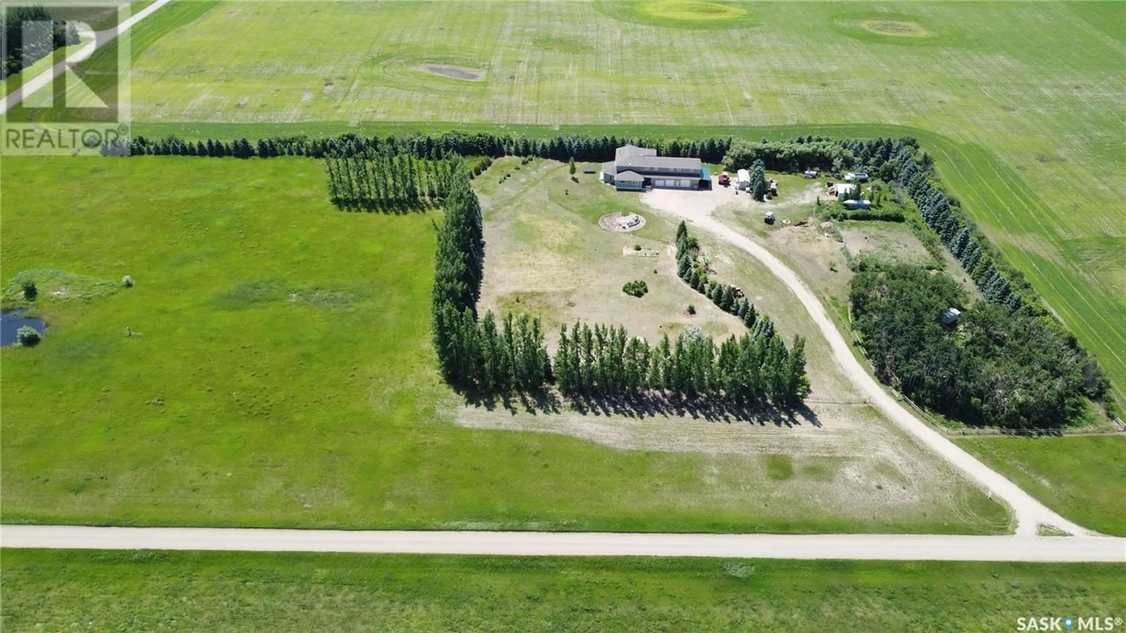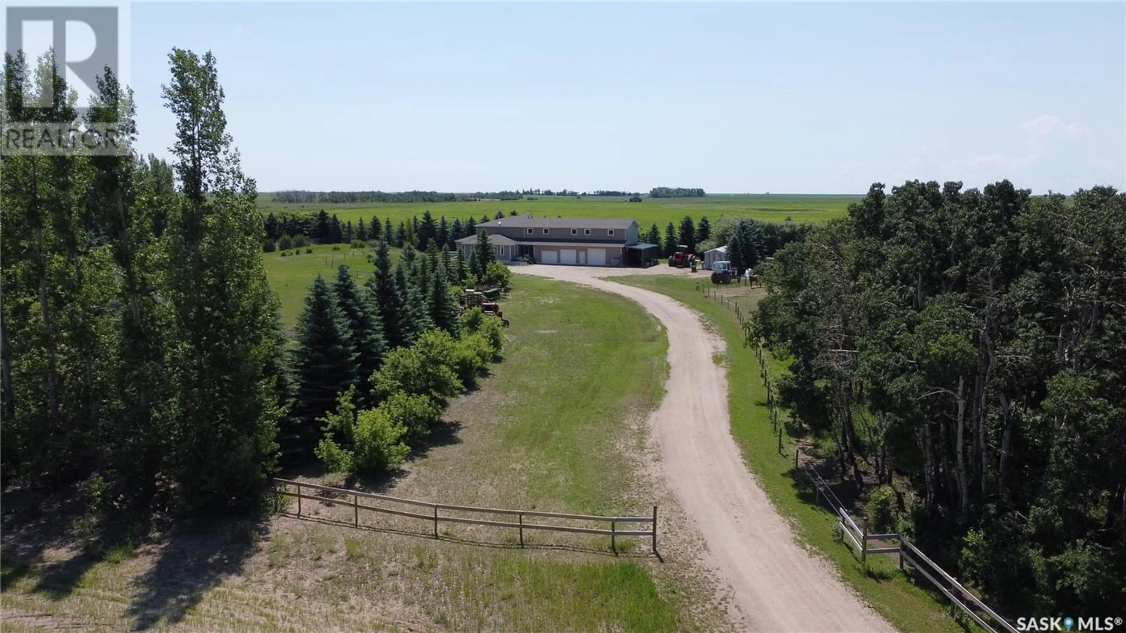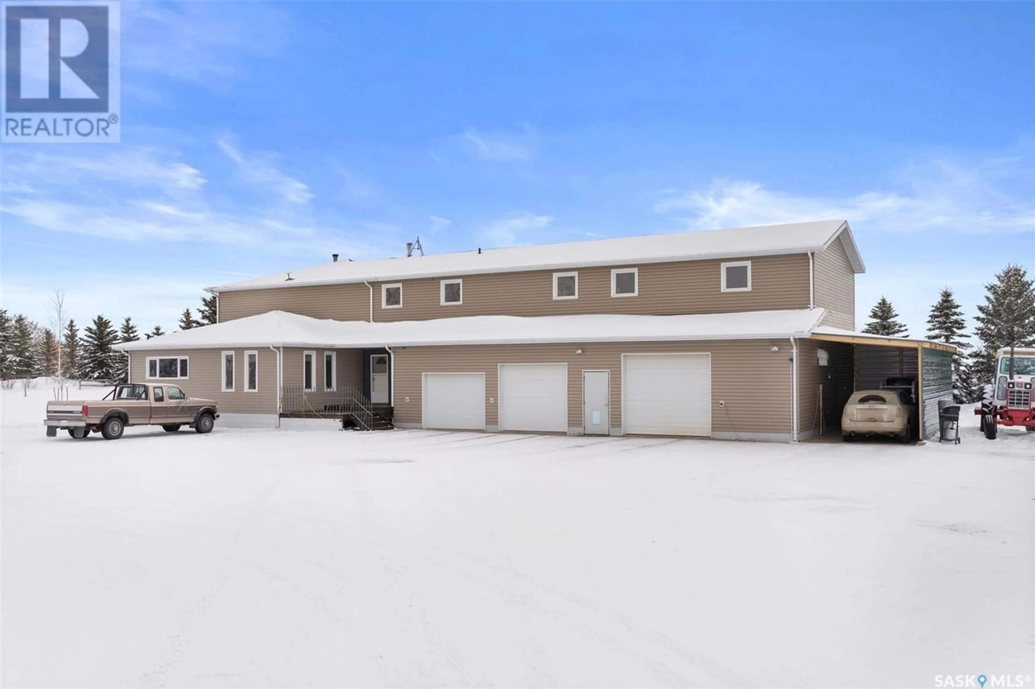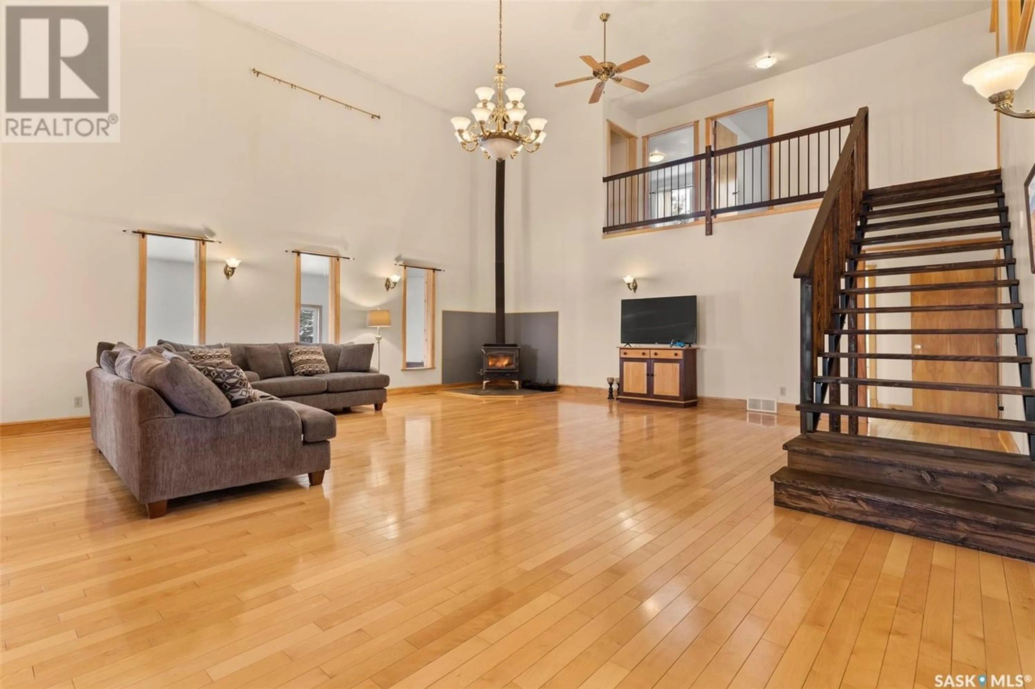Vibank Acreage, Francis Rm No. 127, Saskatchewan S0G4Y0
Contact us about this property
Highlights
Estimated ValueThis is the price Wahi expects this property to sell for.
The calculation is powered by our Instant Home Value Estimate, which uses current market and property price trends to estimate your home’s value with a 90% accuracy rate.Not available
Price/Sqft$114/sqft
Est. Mortgage$2,276/mo
Tax Amount ()-
Days On Market354 days
Description
Welcome to the Vibank Acreage! A 14 acre private, well treed yard site with ample living space, attached shop/garage with a set up suitable for horses or a hobby farm within commuting distance (approximately 40 minutes) from Regina! The 4,610 sq. ft. 5 bed, 3 bath 2 story house with recent renovations provides ample living space! Upon entering the foyer, you are greeted by a stunning family/living room with a open ceiling, hardwood flooring and a featured wood fireplace. There is a kitchen with lots of shelves and a large pantry with a dining room just off the kitchen. The master bedroom has a gas fireplace, 3PC ensuite and a walk-in closet. There is also main floor laundry. Upstairs you will find the rest of the bedrooms, and several other rooms/spaces upstairs, including a room with a hot tub for relaxing! There is a 3 car (47’ x 30’) attached garage/shop that is heated and insulated as well as a single car port attached to the house. Outside you will find a two car detached garage that is currently being used as a shelter for horses, two electric fenced paddocks (one with underground sprinklers), 3 sheds and a hay field with a dugout. Services to the property are Nat Gas, power, telephone, well water, septic tank with surface discharge. (id:39198)
Property Details
Interior
Features
Second level Floor
Bedroom
12 ft ,2 in x 12 ft ,2 inWorkshop
15 ft ,5 in x 23 ft ,1 inOffice
8 ft ,9 in x 25 ft ,5 in3pc Bathroom
8 ft ,1 in x 12 ftProperty History
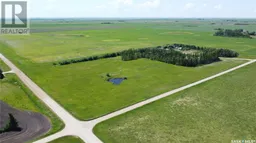 38
38