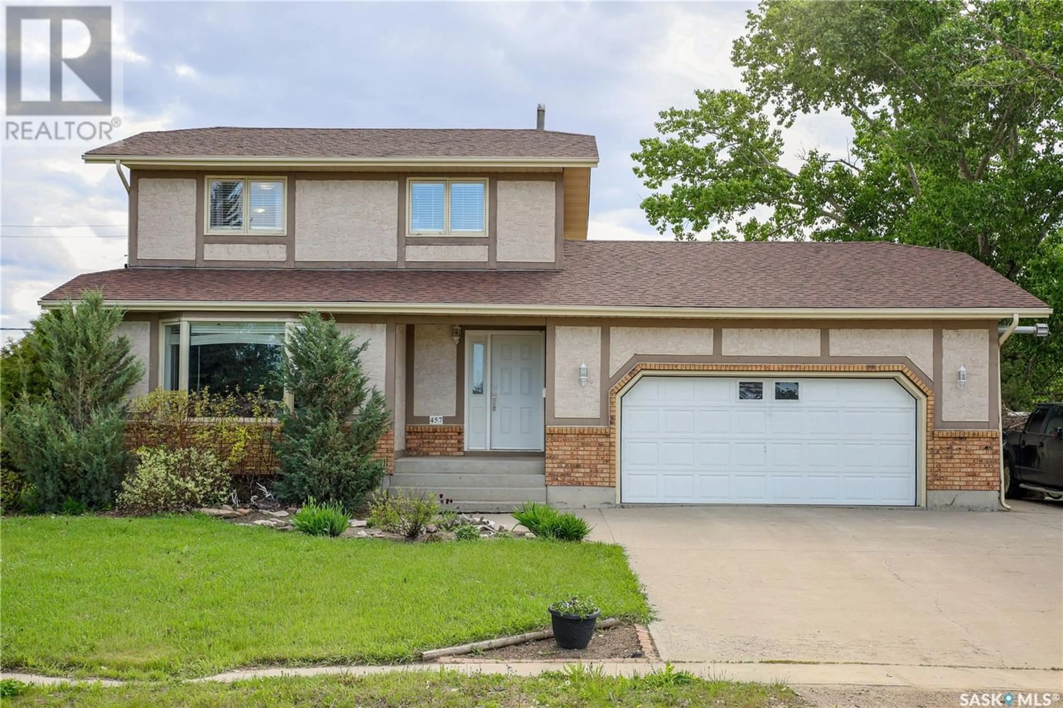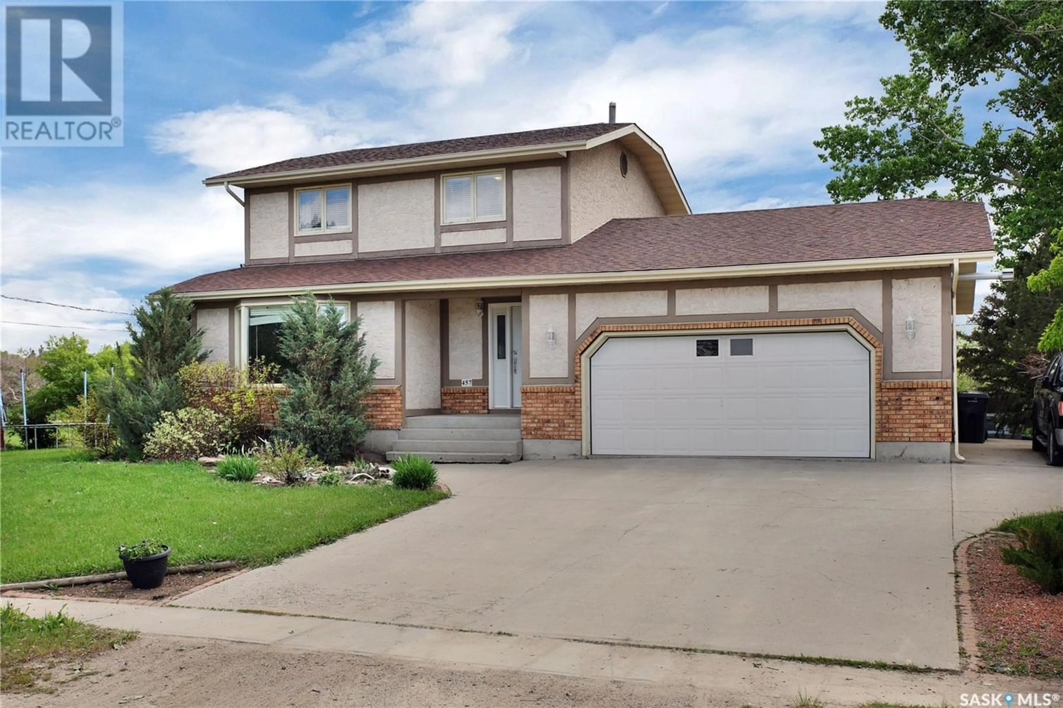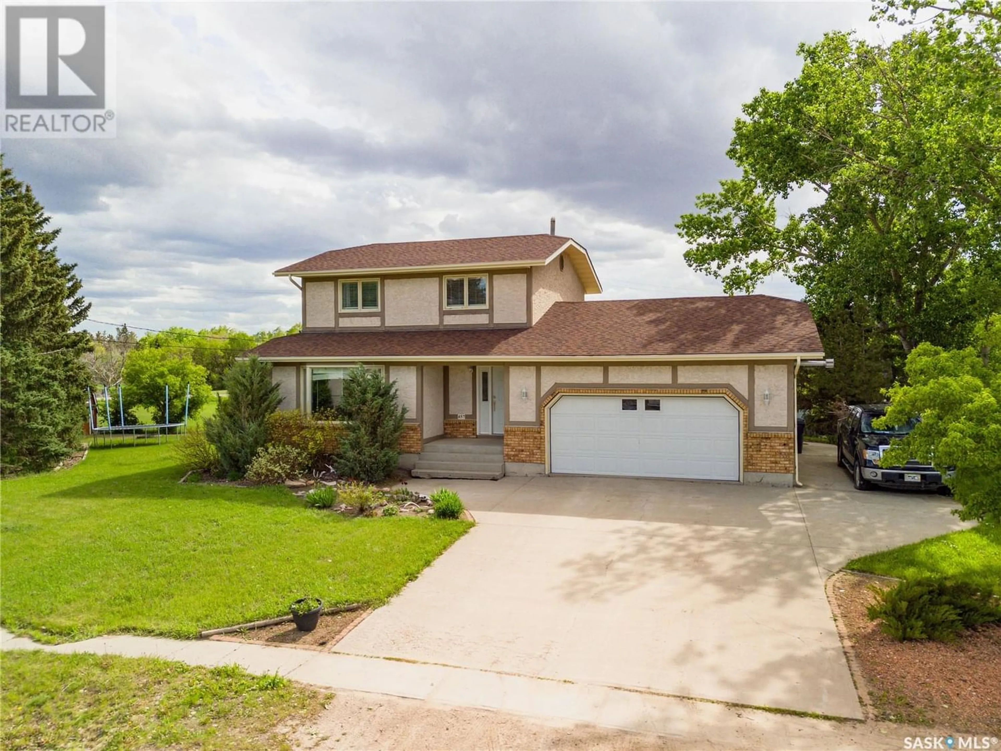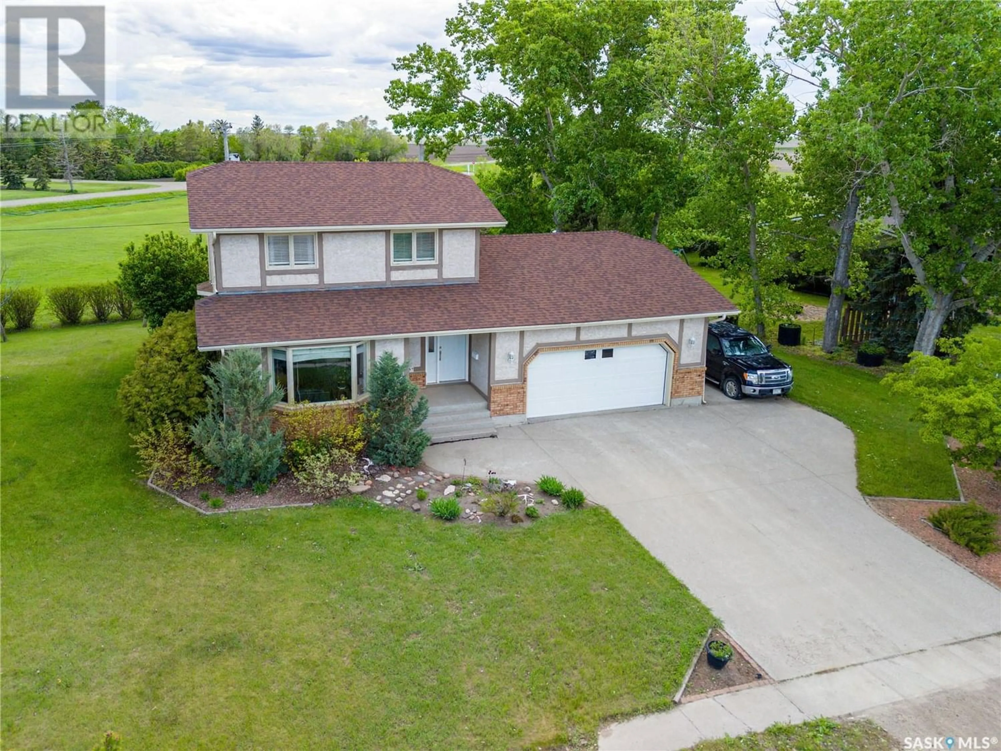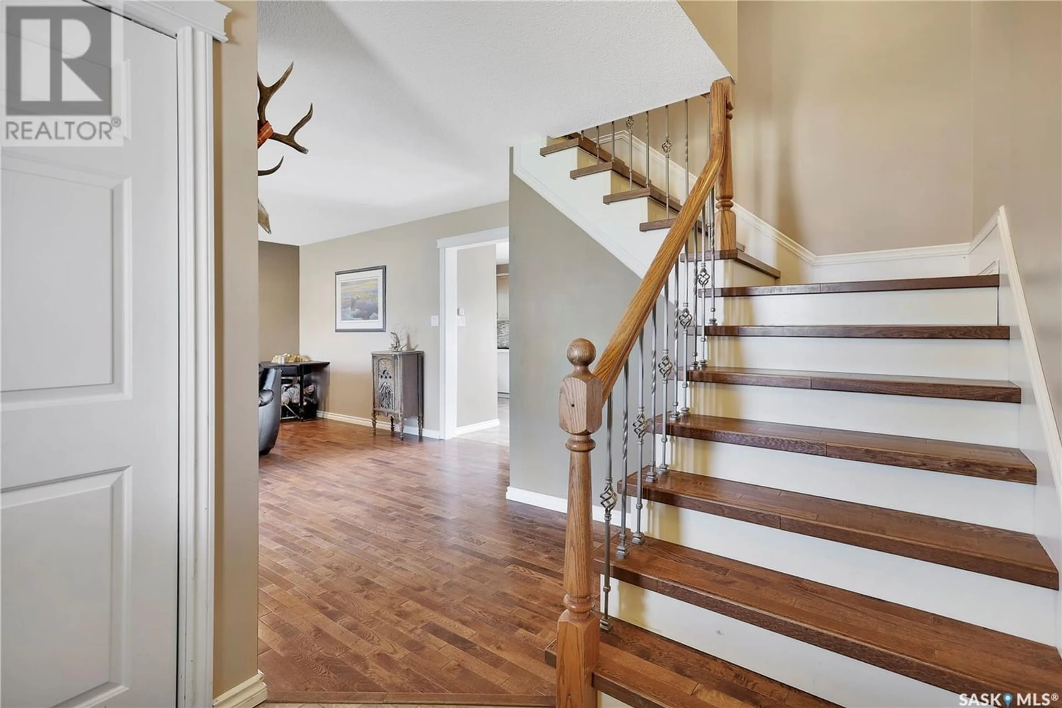457 MARTIN CRESCENT, Sedley, Saskatchewan S0G4K0
Contact us about this property
Highlights
Estimated ValueThis is the price Wahi expects this property to sell for.
The calculation is powered by our Instant Home Value Estimate, which uses current market and property price trends to estimate your home’s value with a 90% accuracy rate.Not available
Price/Sqft$195/sqft
Est. Mortgage$1,331/mo
Tax Amount ()-
Days On Market232 days
Description
Enjoy small town living on this quiet crescent in the town of Sedley, just 40 minutes from Regina. Step into the bright and spacious living room, perfect for gatherings. The dining area and kitchen flow seamlessly, offering an open-concept design with plenty of storage and counter space. Conveniently located on the main floor are a powder room and laundry, adjacent to the heated double attached garage. Upstairs, the layout is ideal for family living. The primary bedroom is generously sized, featuring dual closets and a three-piece ensuite. Two additional bedrooms and a full bathroom complete this level. Downstairs features a spacious rec room area and an additional room that could serve as a den or office. The bathroom is roughed in and is ready to be developed. Outside, the backyard spans nearly half an acre and is lined with trees, shrubs, and perennial blooms. There's ample space for outdoor enjoyment, making it perfect for family gatherings or to sip your morning coffee. For those seeking a sense of community and safety, Sedley offers the small-town atmosphere you've been searching for, with a library, K-8 school, daycare, spray park, and other amenities. And with Regina not a far drive away, you can enjoy the peace of rural living and the amenities of the city. Don't miss out on the opportunity to make this lovely home yours! (id:39198)
Property Details
Interior
Features
Second level Floor
Bedroom
10 ft x 8 ft ,2 inBedroom
11 ft x 11 ft ,4 inBedroom
12 ft ,4 in x 18 ft ,11 in4pc Bathroom
Property History
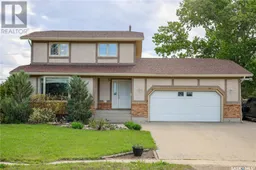 48
48
