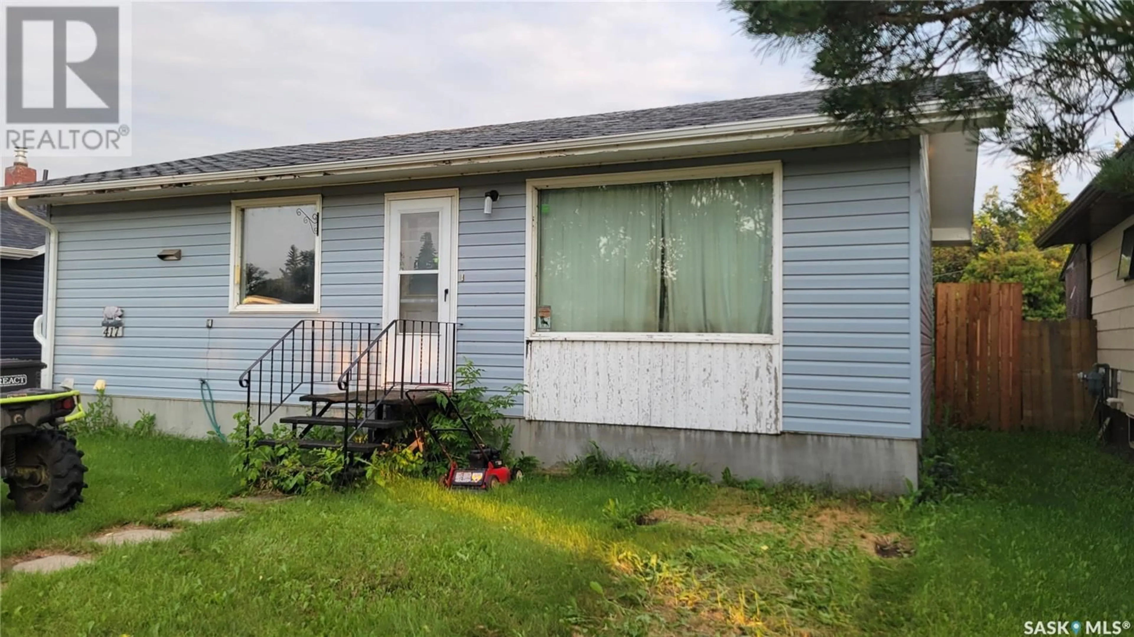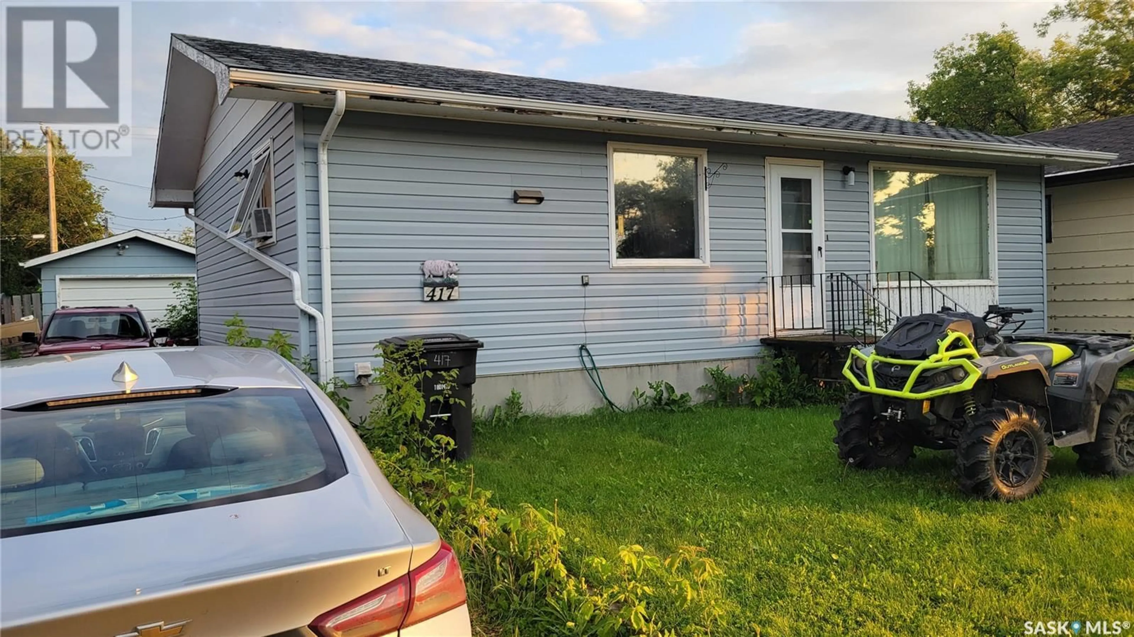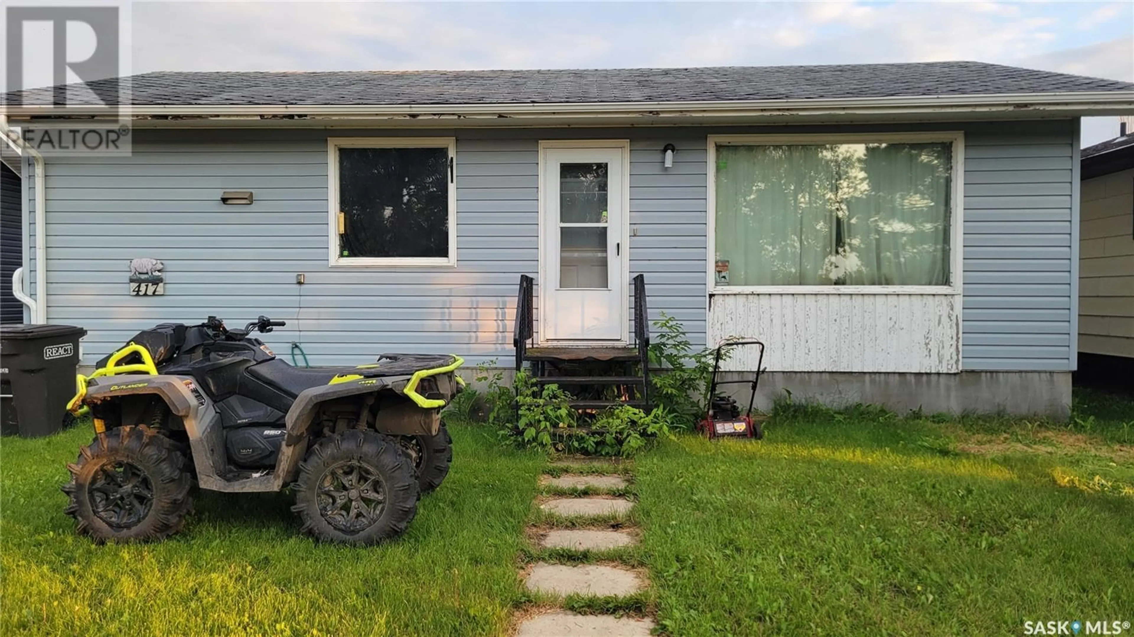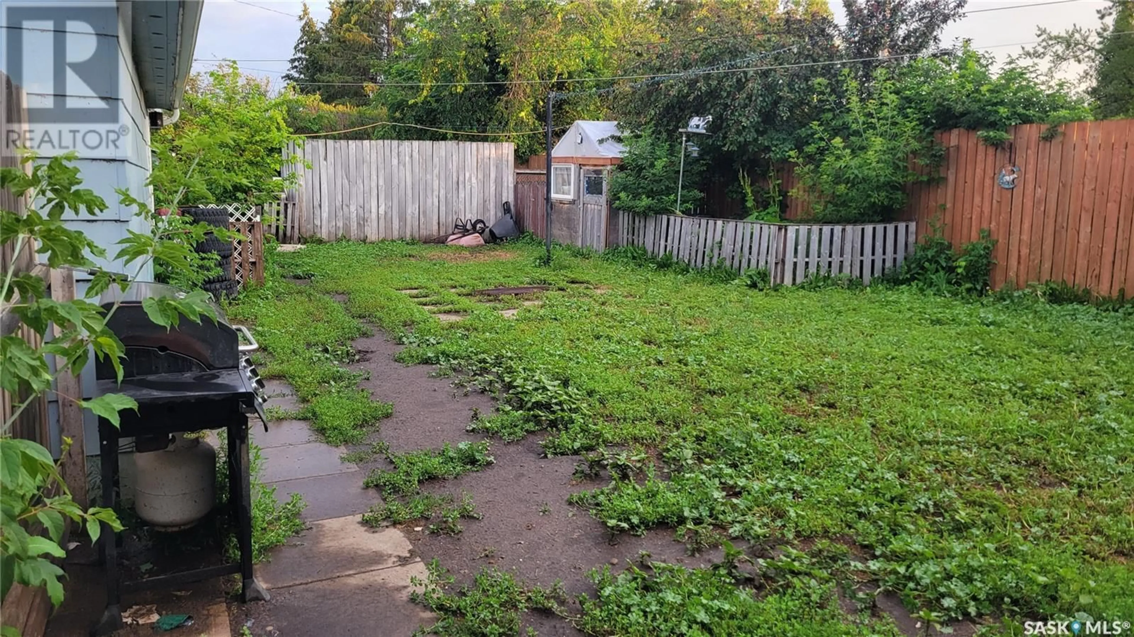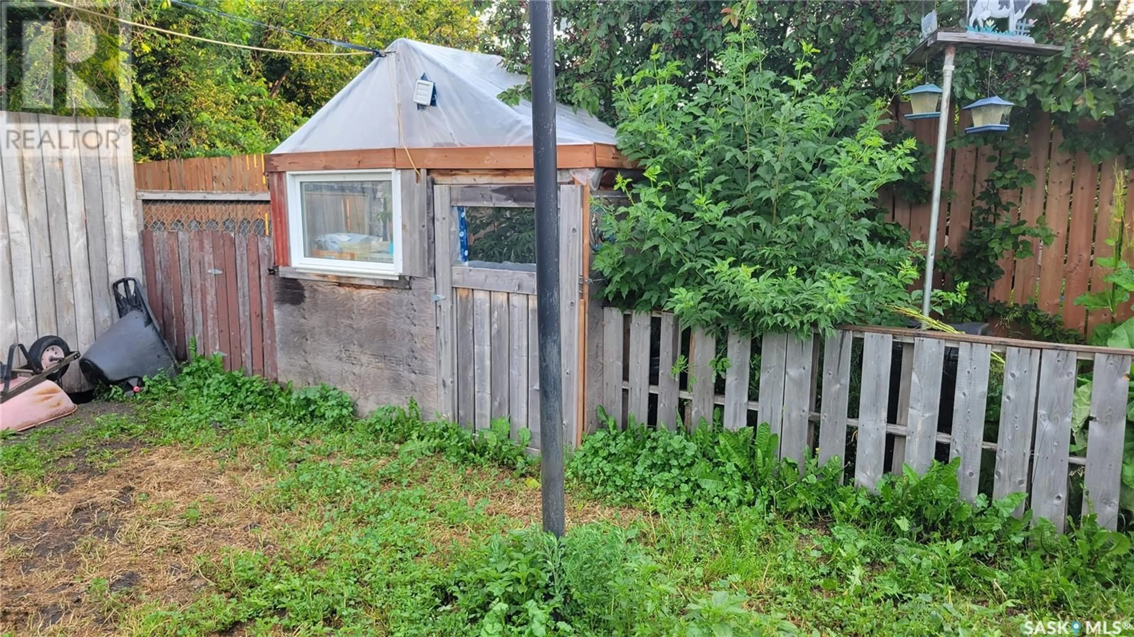417 3rd STREET S, Wakaw, Saskatchewan S0K4P0
Contact us about this property
Highlights
Estimated ValueThis is the price Wahi expects this property to sell for.
The calculation is powered by our Instant Home Value Estimate, which uses current market and property price trends to estimate your home’s value with a 90% accuracy rate.Not available
Price/Sqft$149/sqft
Est. Mortgage$601/mo
Tax Amount ()-
Days On Market156 days
Description
Discover this exceptional fully developed bungalow, meticulously crafted in 1980, offering 936 sq ft of living space. Boasting 4 bedrooms and 2 bathrooms, this home provides abundant storage throughout. The kitchen was tastefully upgraded in 1995, complemented by newer triple-pane windows that enhance energy efficiency and comfort. Step inside to find carpeting in the living room and bedrooms, creating a cozy atmosphere. Essential appliances are included, with the water heater recently replaced. Enjoy the convenience of main floor laundry and the practicality of central vacuum system. Outside, the property spans a generous 50x140 feet, beautifully landscaped to create a serene environment. A shed offers additional storage, and the yard is fully fenced for privacy. A single detached garage, complete with a concrete driveway, ensures parking is always convenient. Please call your favorite Realtor to schedule a viewing of this fine property. (id:39198)
Property Details
Interior
Features
Basement Floor
Utility room
9 ft ,3 in x 14 ftStorage
9 ft ,5 in x 8 ft3pc Bathroom
Family room
16 ft ,6 in x 11 ft ,5 in
