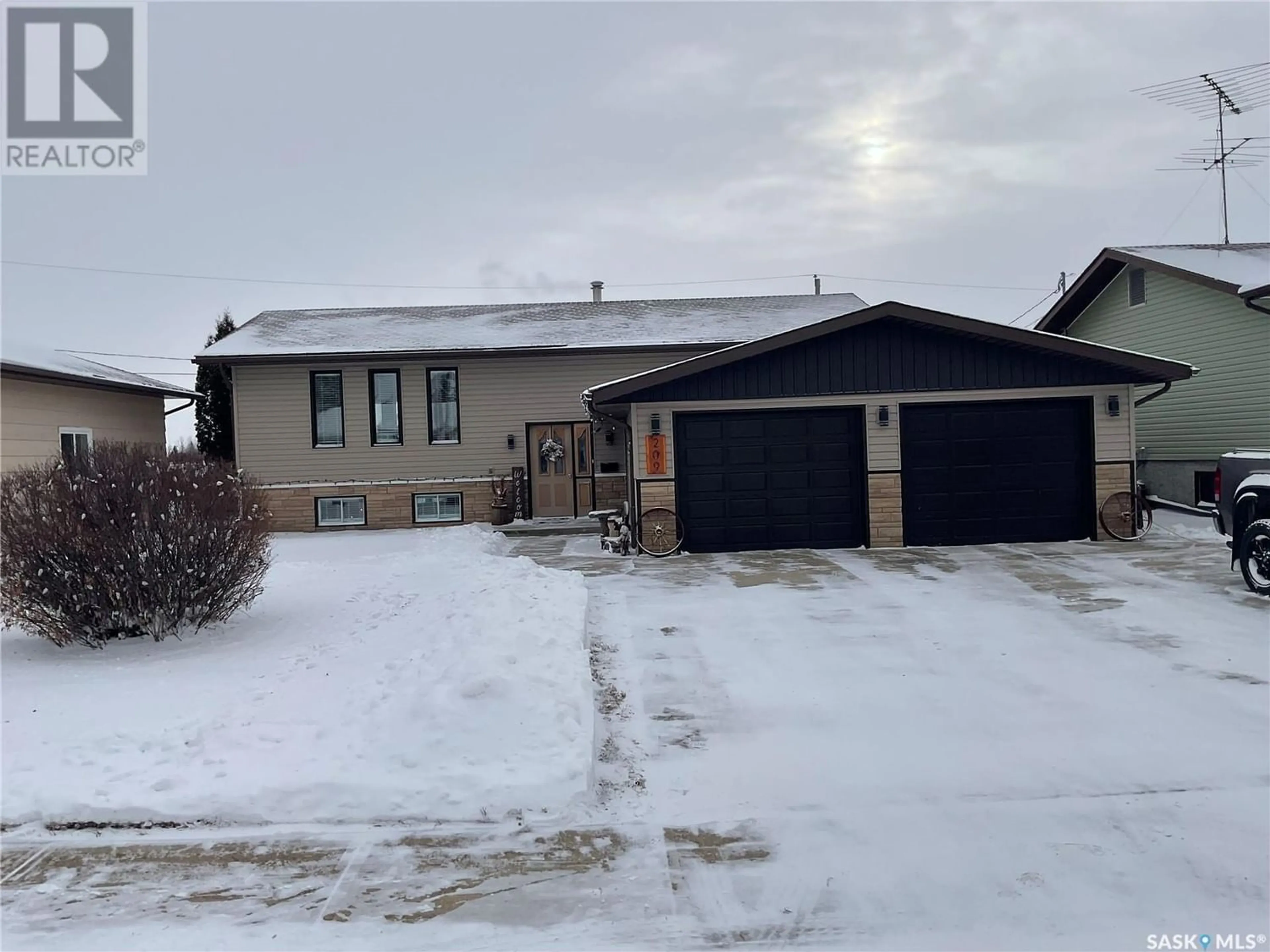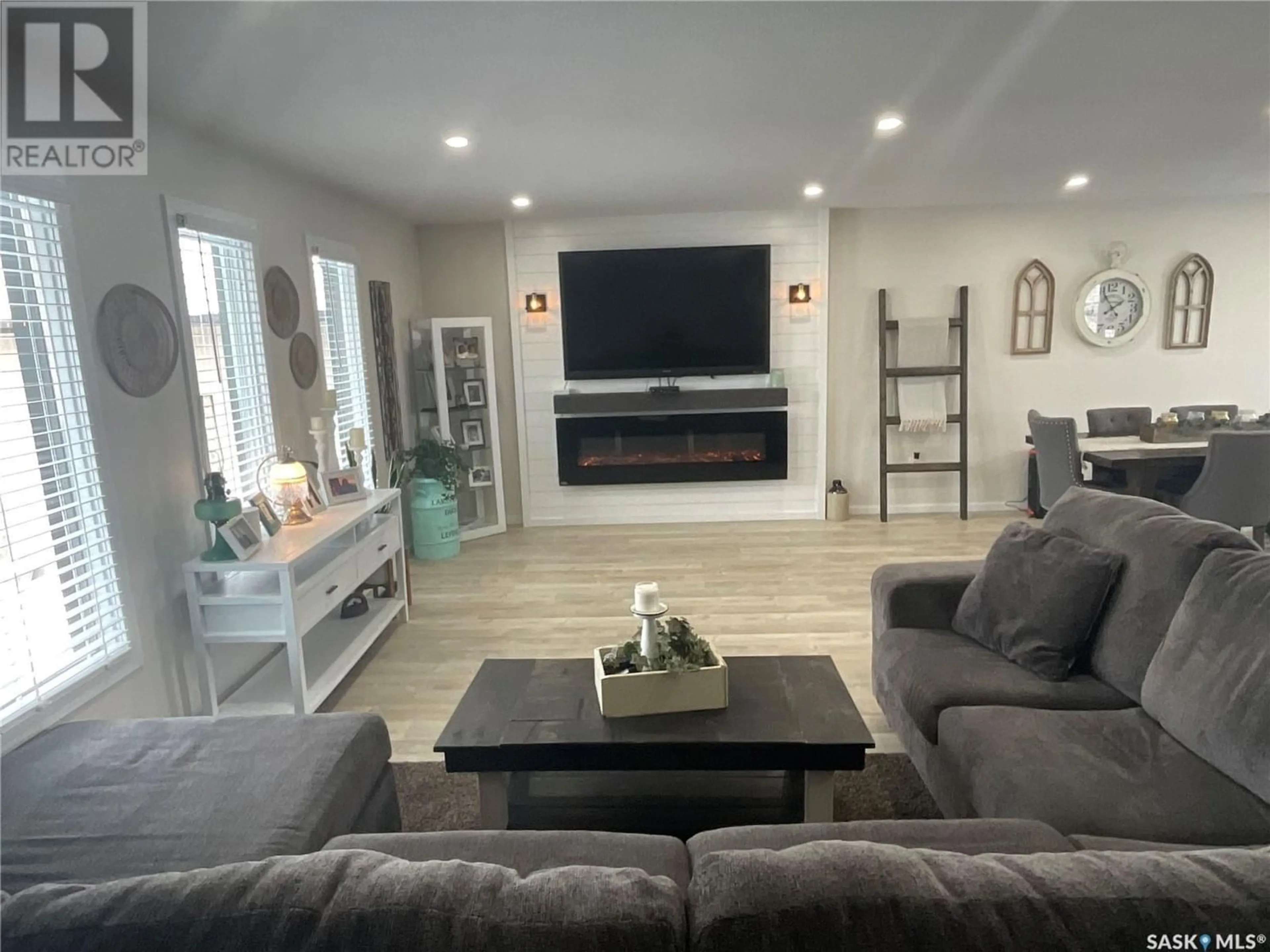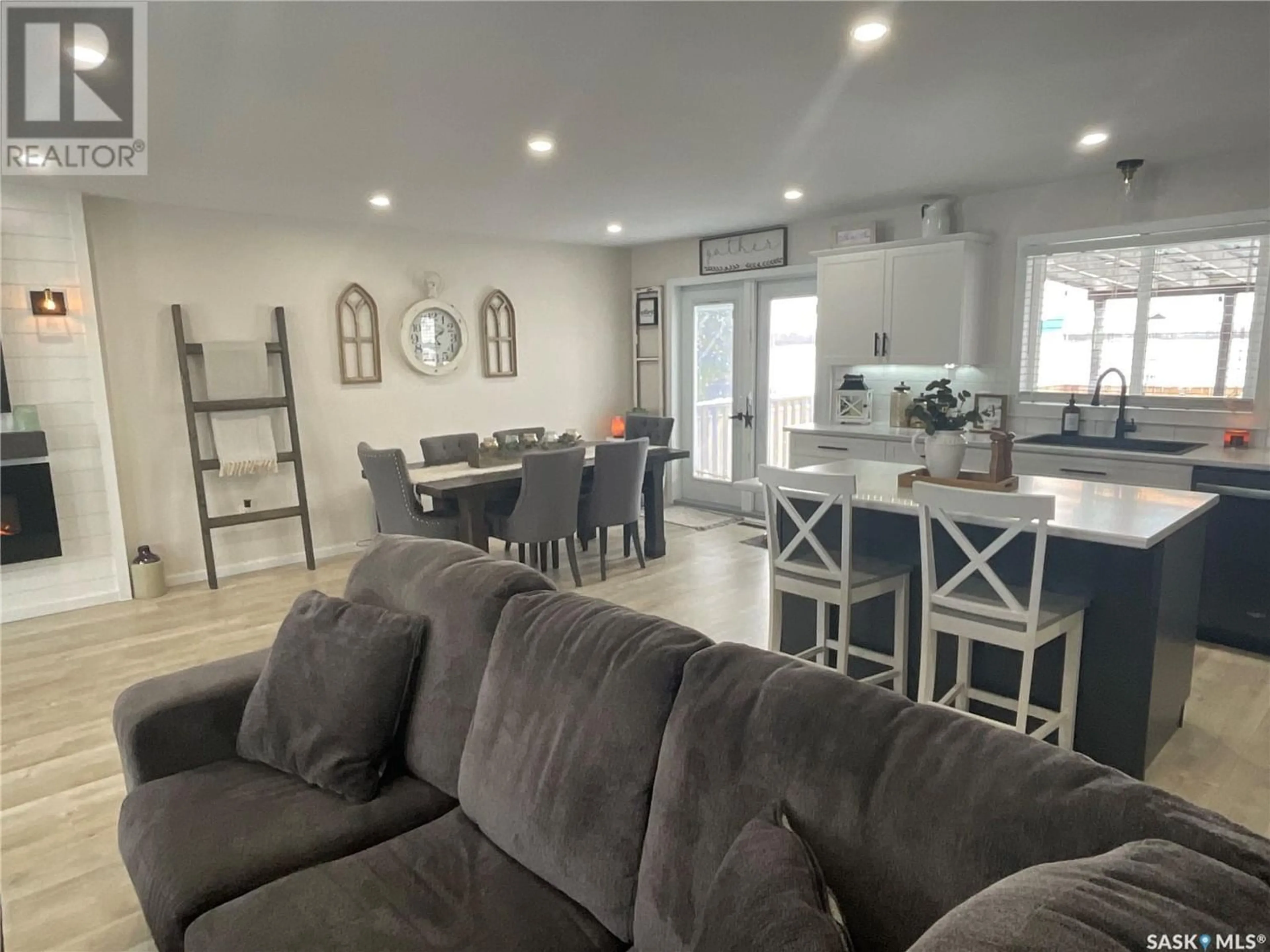209 7th STREET S, Wakaw, Saskatchewan S0K4P0
Contact us about this property
Highlights
Estimated ValueThis is the price Wahi expects this property to sell for.
The calculation is powered by our Instant Home Value Estimate, which uses current market and property price trends to estimate your home’s value with a 90% accuracy rate.Not available
Price/Sqft$304/sqft
Est. Mortgage$1,494/mo
Tax Amount ()-
Days On Market309 days
Description
Move in ready? No doubt! This home has been completely gutted and redone, so everything is fresh as can be. And even the furniture,appliances, tv, etc. could be yours. Literally just pack your bags and move in! Sitting on a fully landscaped lot, the home has a low maintenance exterior of vinyl siding. There's a concrete drive to the attached double garage. In the fully fenced backyard, you'll find a fantastic two tiered deck with a hot tub, and generous lawn space. Inside, the home is bright and inviting. The open concept main living area has large windows, allowing plenty of natural light, laminate flooring, recessed pot lighting and an electric fireplace in the spacious living room. Garden doors off the dining room provide access to the backyard. The kitchen features an abundance of cupboard and counter space and an island with breakfast bar seating. Down the hall you'll find two bedrooms and a full bathroom with double sinks. The basement development includes another three-piece bathroom, two bedrooms, a large family room and the laundry/utility room. (id:39198)
Property Details
Interior
Features
Main level Floor
Bedroom
12'1 x 10'25pc Bathroom
Living room
11'8 x 18'6Kitchen
12'1 x 10'4Property History
 26
26


