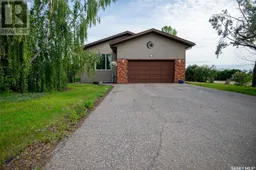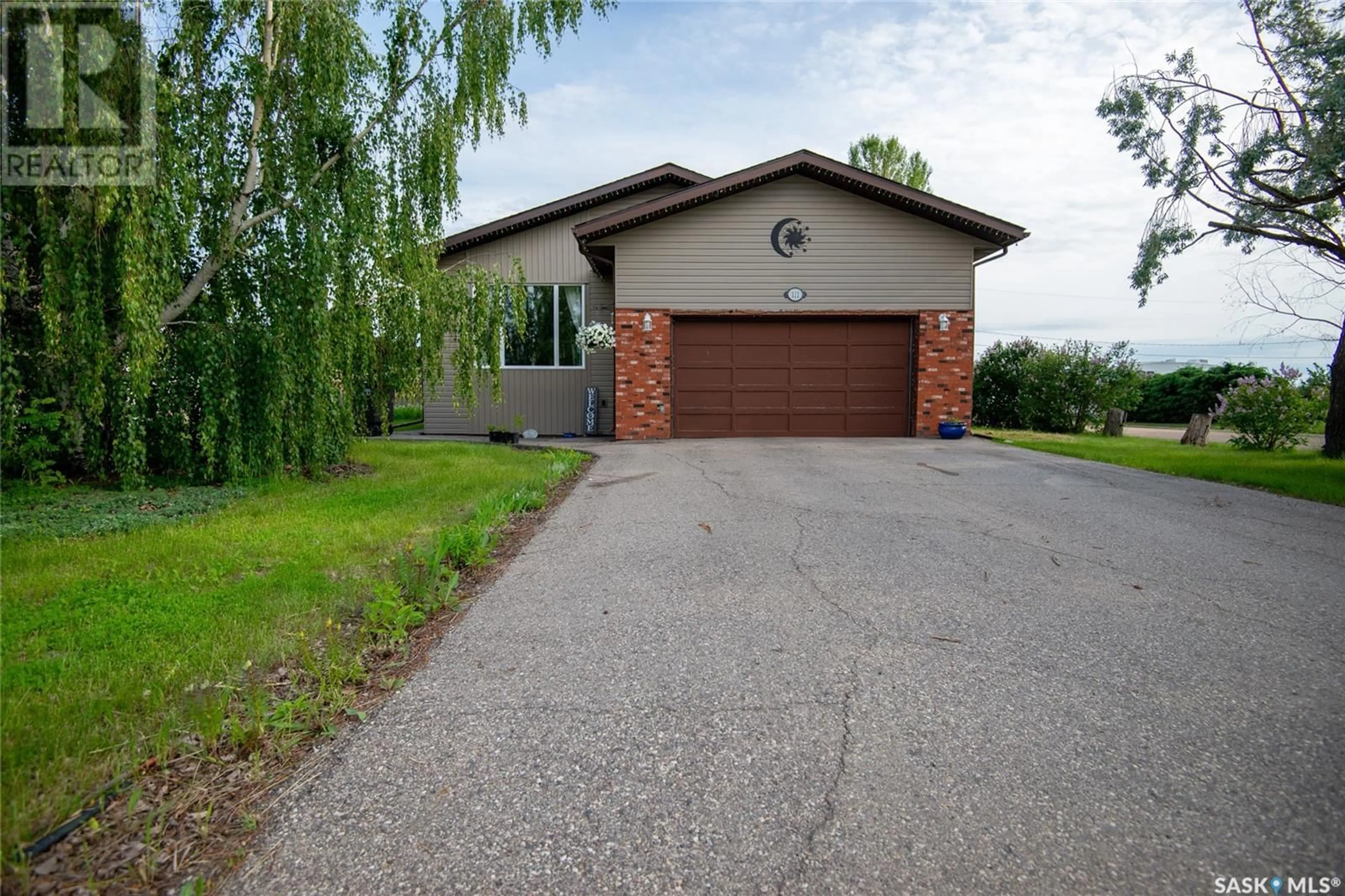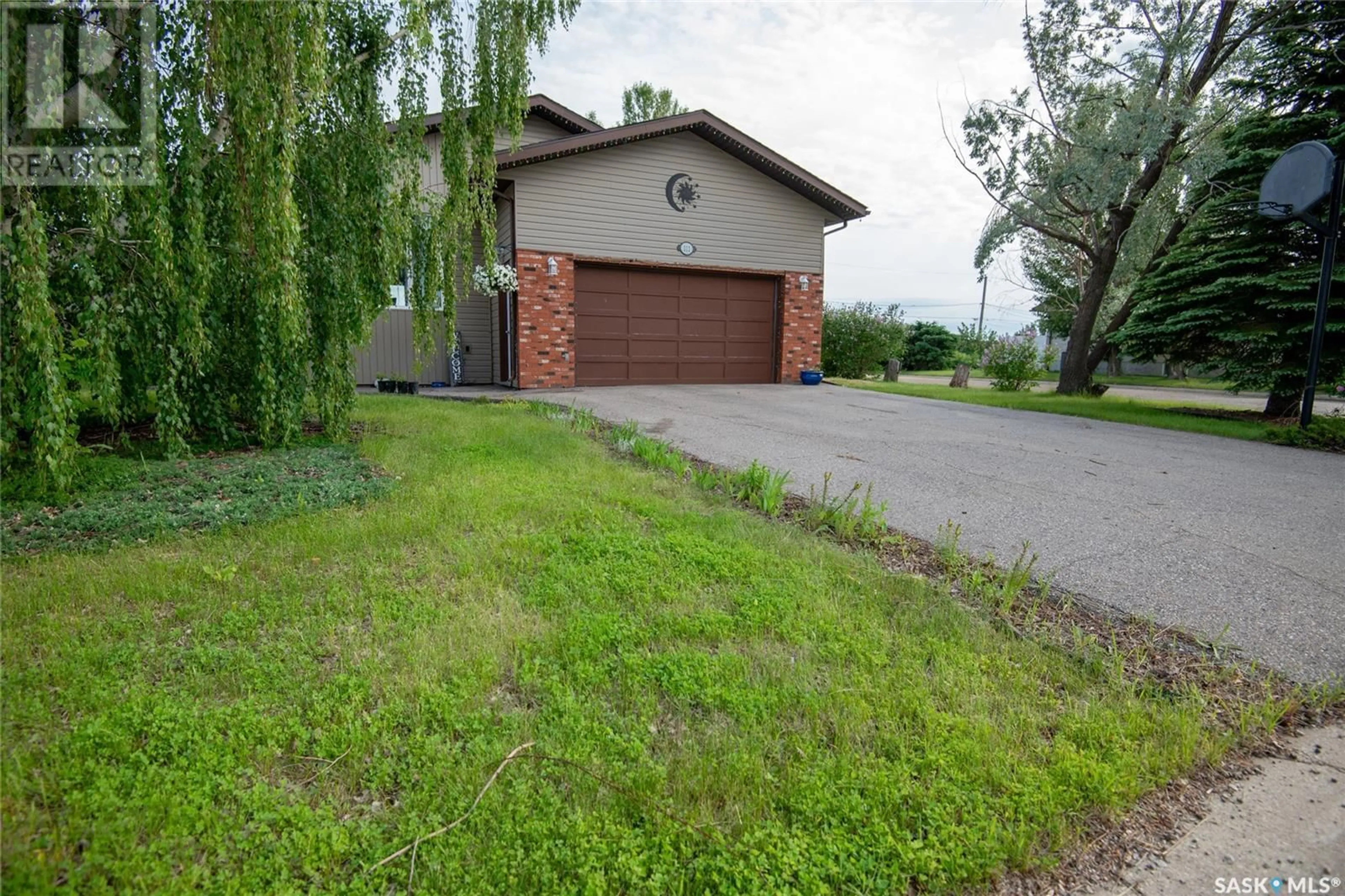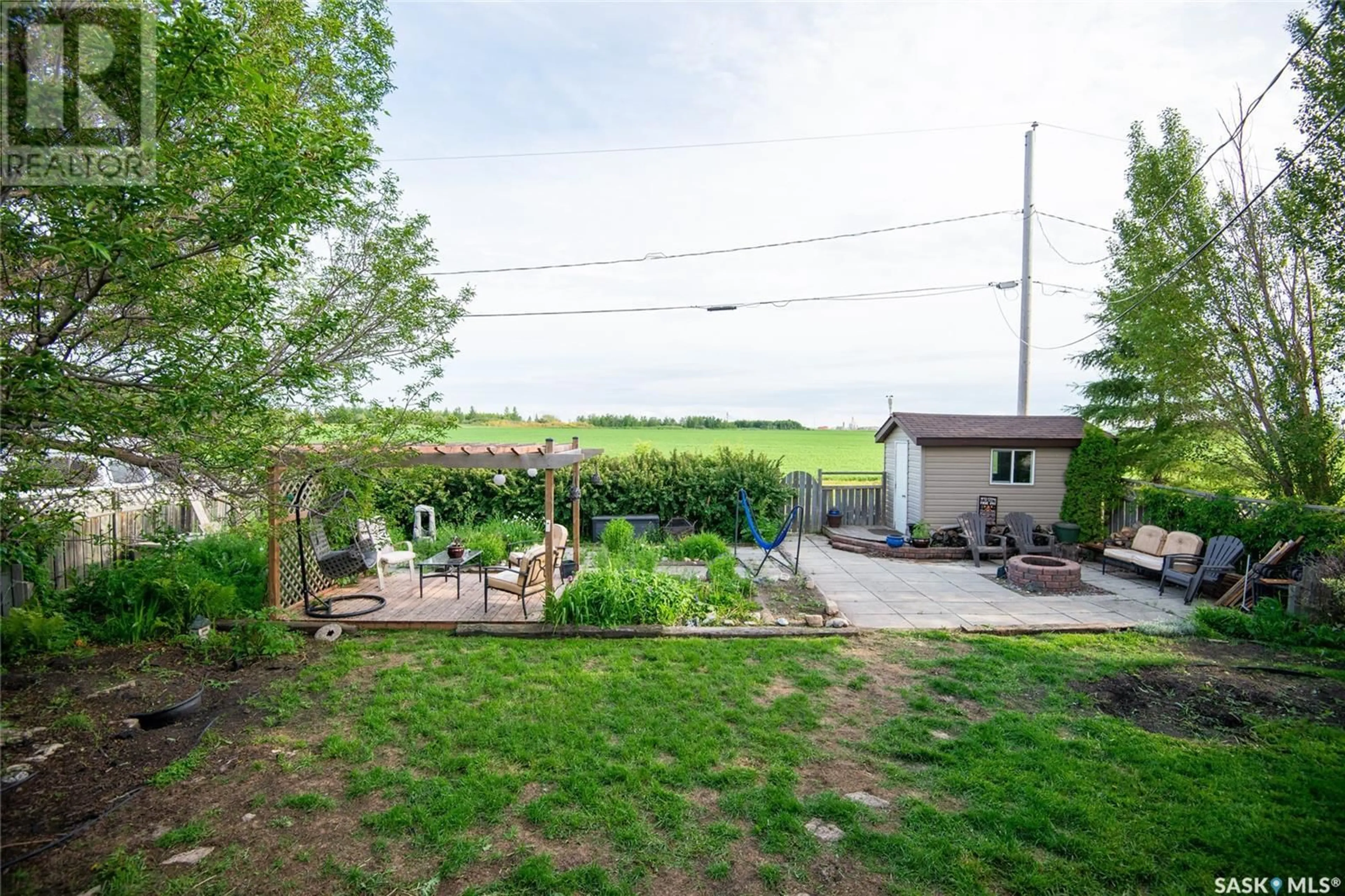111 Dr Scott CRESCENT, Wakaw, Saskatchewan S0K4P0
Contact us about this property
Highlights
Estimated ValueThis is the price Wahi expects this property to sell for.
The calculation is powered by our Instant Home Value Estimate, which uses current market and property price trends to estimate your home’s value with a 90% accuracy rate.Not available
Price/Sqft$272/sqft
Days On Market29 days
Est. Mortgage$1,503/mth
Tax Amount ()-
Description
This is the one! Don't miss out on this perfect family home, located on a quiet street at the edge of town with scenic backyard views. This 1282 square foot bungalow sits on a corner lot and features an attached garage, a developed basement, and is surrounded by greenspace. The open concept main floor features an updated kitchen with updated countertops, granite sink, and a large island with an electric cooktop. The kitchen and dining space are open to the spacious and bright front living room which has views of the park across the street (This park is known to accommodate an outdoor skating rink in the winter, thus the warm-up building). This home includes direct access to the attached garage as well as a main floor laundry area, complete with extra storage cabinets. Completing the main floor is the spacious primary bedroom with its walk-through closet and 2 piece ensuite, two other good-sized bedrooms, and an updated 4-piece bathroom. Downstairs you will find a large family room, two additional bedrooms, storage rooms and the utility room. The back yard is home to breathtaking south facing views to be enjoyed on the covered deck, in the private hot tub, or under the sunny pergola surrounded by perennials and mature trees. This home has seen numerous updates throughout the years. Call to view today! (id:39198)
Property Details
Interior
Features
Main level Floor
Bedroom
9'1' x 9'6"Living room
14'5" x 13'5"Kitchen/Dining room
13'8" x 19'10"Primary Bedroom
12'11" x 12'0"Property History
 33
33


