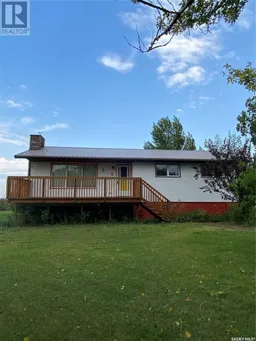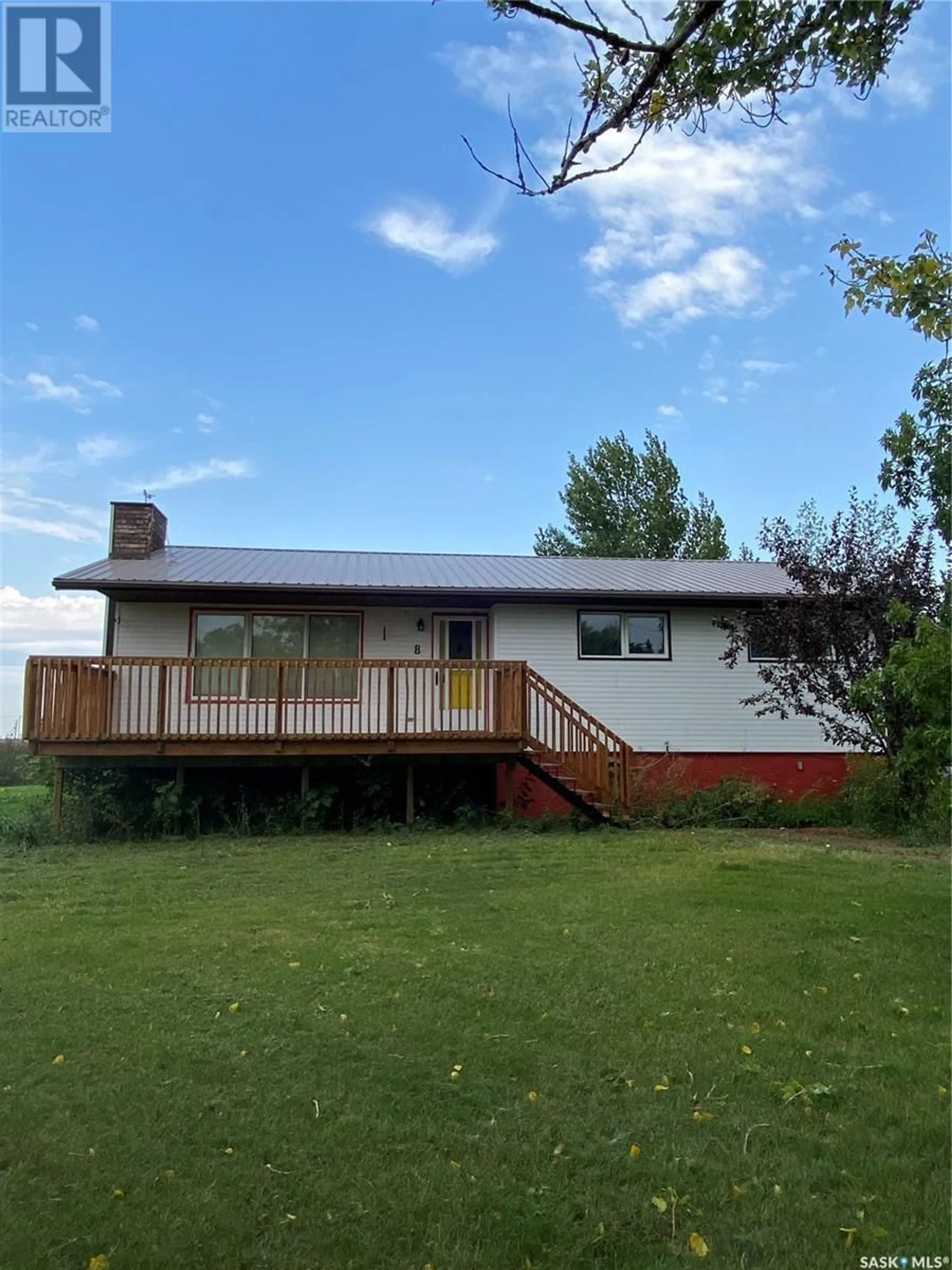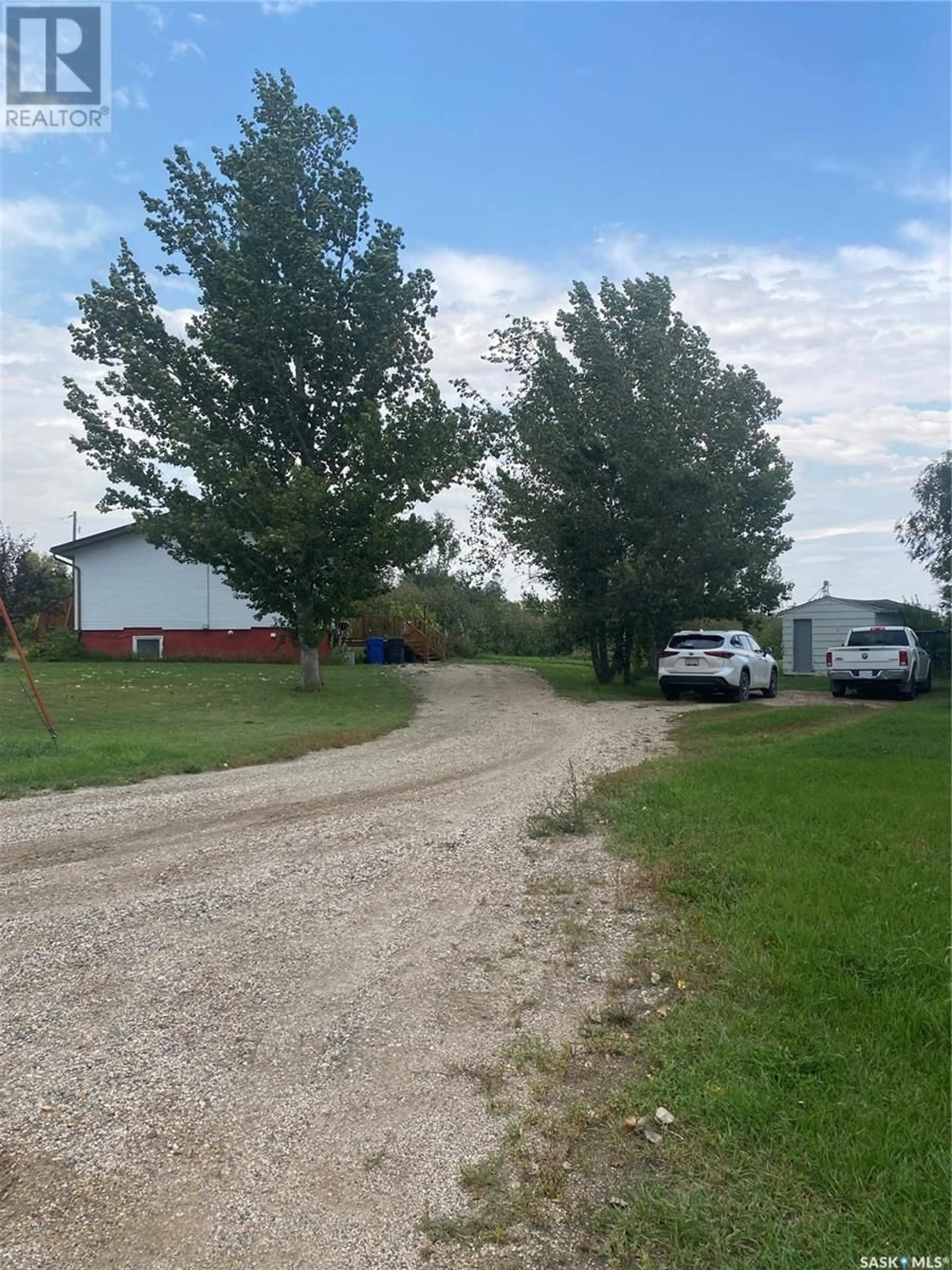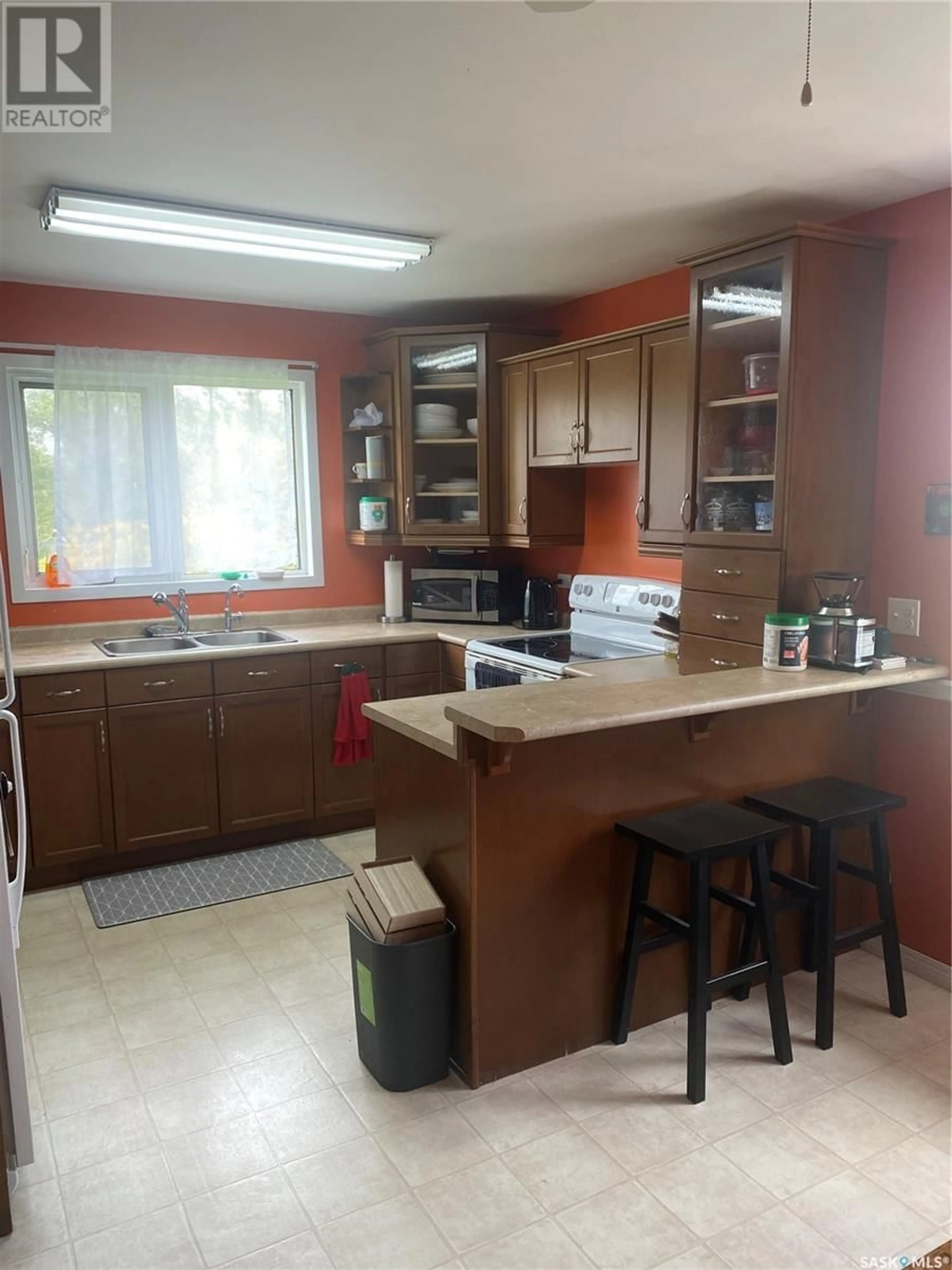8 Parker AVENUE, Fillmore, Saskatchewan S0G1N0
Contact us about this property
Highlights
Estimated ValueThis is the price Wahi expects this property to sell for.
The calculation is powered by our Instant Home Value Estimate, which uses current market and property price trends to estimate your home’s value with a 90% accuracy rate.Not available
Price/Sqft$113/sqft
Est. Mortgage$580/mo
Tax Amount ()-
Days On Market47 days
Description
Come discover this private, hidden gem with an acreage feel. At .92 acres, there is no shortage of space to build your dream garage! The house is a good size at just under 1,200 sq ft, and is on a 2004 basement! Enter the home into a very spacious mud room with laundry and storage. The kitchen and dining area are bright and open with plenty of cupboards and counter space and opening into the living room. The main floor has 3 good sized bedrooms along with a 4 piece bath. The basement is a great space with 9 foot ceilings. The floor plan is excellent, as their is no wasted hallway space. starting with the 9 foot ceilings. The family room is large enough to include gym space, or even a pool table. There is a large bedroom, 3 piece bath, and a den that could be used as a 5th bedroom. The utility room has a huge amount of storage, which includes storage space under the stairs. Currently, new carpet is being installed in the family room and bedroom and almost the entire basement is getting a fresh coat of paint! This is a great solid home, in a private area of the town. Call today for your viewing! (id:39198)
Property Details
Interior
Features
Basement Floor
Family room
14' x 27'Bedroom
12'2" x 15'Den
12' x 9'6"3pc Bathroom
7'7" x 5'10"Property History
 34
34


