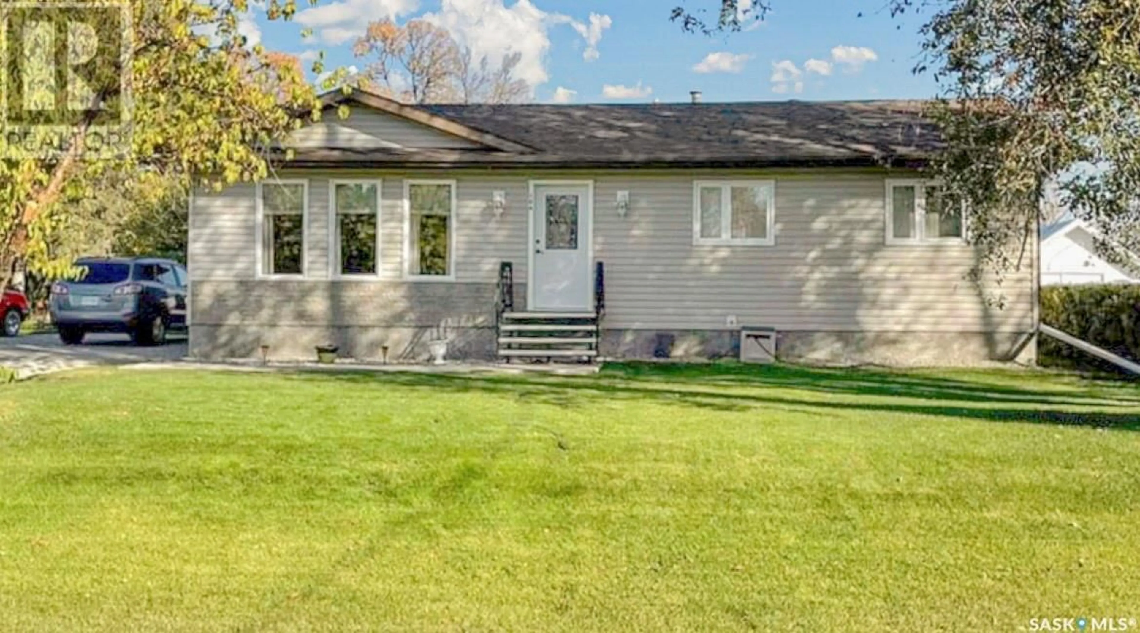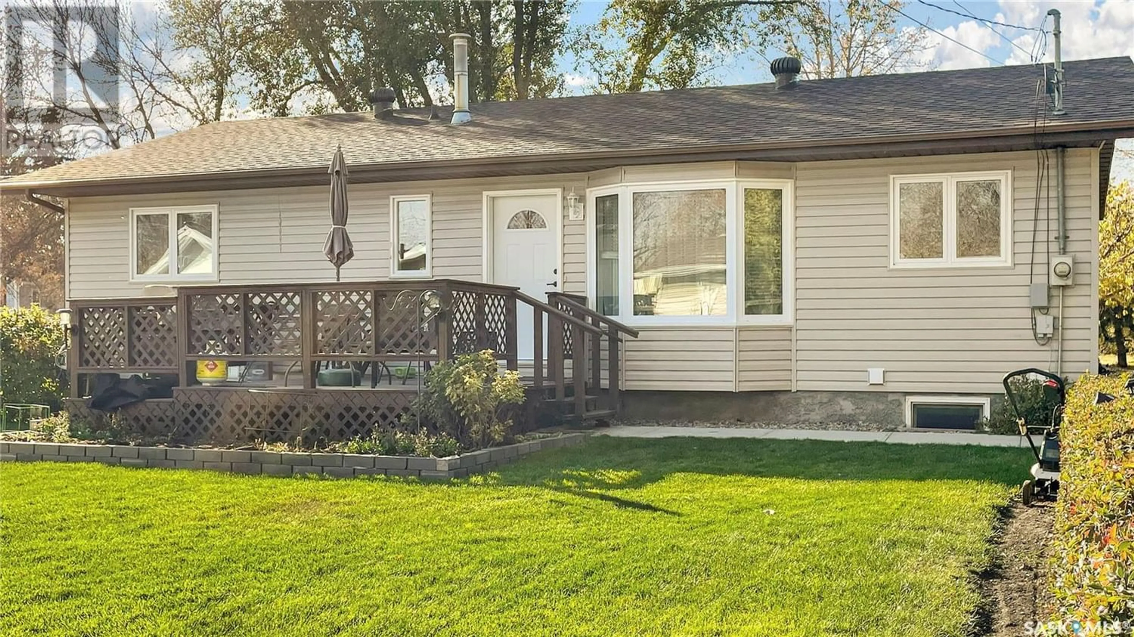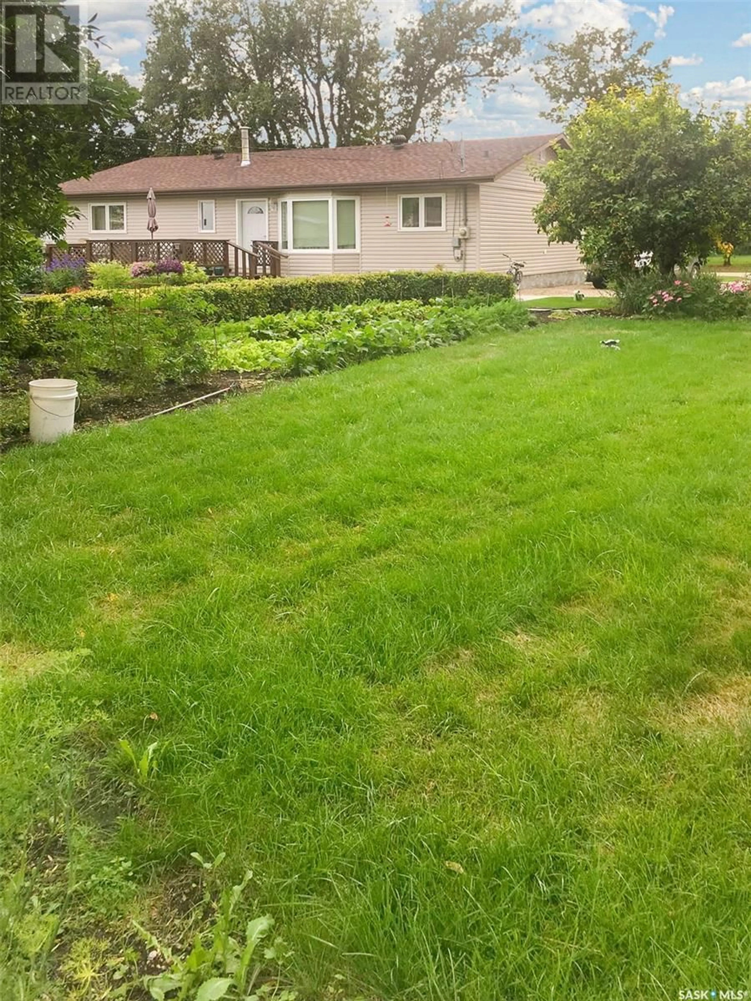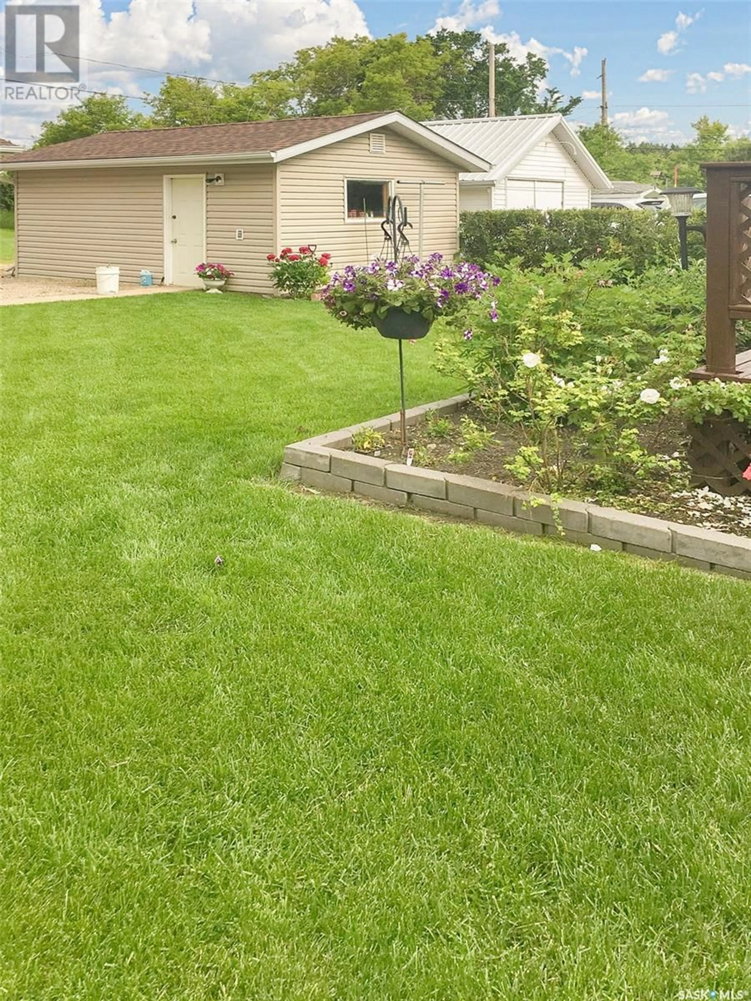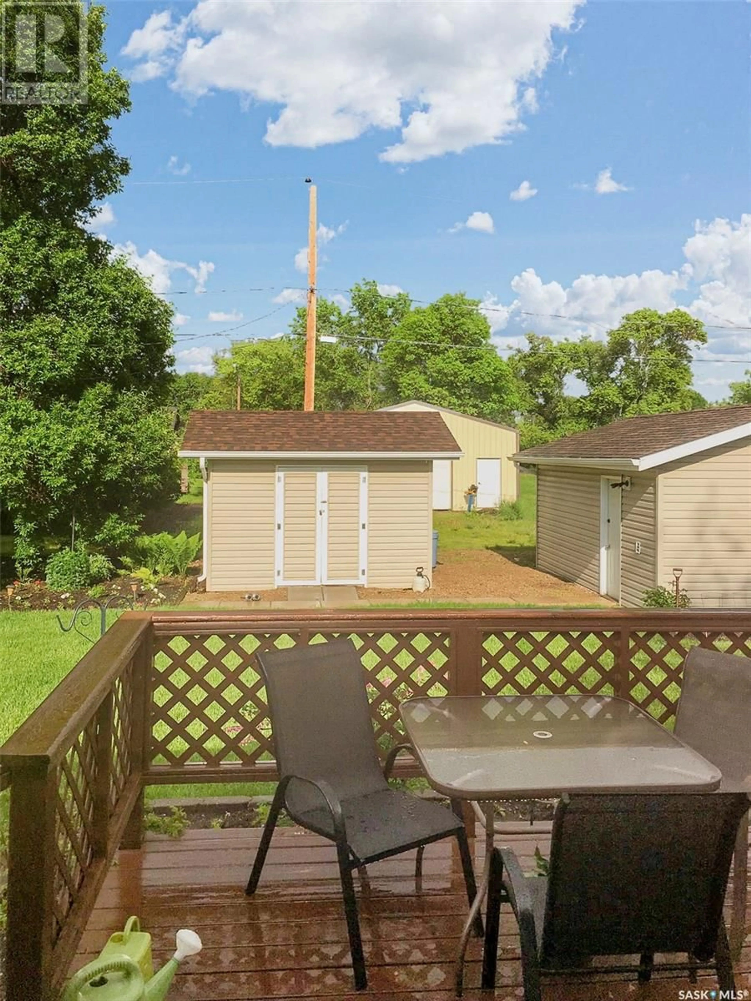104 Persson STREET, Stockholm, Saskatchewan S0A3Y0
Contact us about this property
Highlights
Estimated ValueThis is the price Wahi expects this property to sell for.
The calculation is powered by our Instant Home Value Estimate, which uses current market and property price trends to estimate your home’s value with a 90% accuracy rate.Not available
Price/Sqft$180/sqft
Est. Mortgage$953/mo
Tax Amount ()-
Days On Market1 year
Description
Big Stockholm Energy - 104 Persson will never have you asking 'Your House or Mine' 100% it will be your deck for the back yard brews or the basement movie nights! This house was born in 1986, boasting 5 beds & 3 baths on a massive 12,000 sq ft Lot with Back alley access. The perennial clad and mature treed yard sets the stage to a 16 ft deck & a 12 x 10 garden shed big enough for the mother in law (joking but the option is there). A single detached 14 x 20 garage insulated & heated with 220 v. 104 had a makeover in 2011 with new siding, windows, doors & new shingles in 2015. Kitchen Appliances were refreshed around 2020. The interior flow of this house keeps function high with Main floor laundry at the door, as well as a 2 pc bath that doubles as an ensuite. North side of this home is all business with a practically wide open floor plan with kitchen dining & copiously clad natural light area for the busiest zone spacious and bright. 3 great sized main floor bedrooms keep your crew close & as they grow an extra 2 basement bedrooms, 3 pc bath & massive family rec room for all the ping pong/ shuffle board shenanigans. This home is big on storage with a basement floor to ceiling shelving option & numerous closets through out. All it takes is one call to pull the trigger on this Stockholm Steal! Call the listing agent today for your tour! (id:39198)
Property Details
Interior
Features
Main level Floor
Laundry room
6 ft ,4 in x 5 ft ,6 inDining room
13 ft x 10 ft ,5 inKitchen
13 ft x 11 ftBedroom
9 ft ,2 in x 9 ft ,2 inProperty History
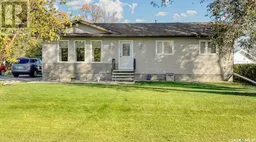 31
31
