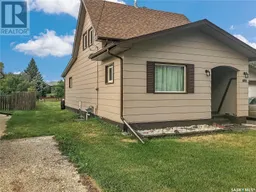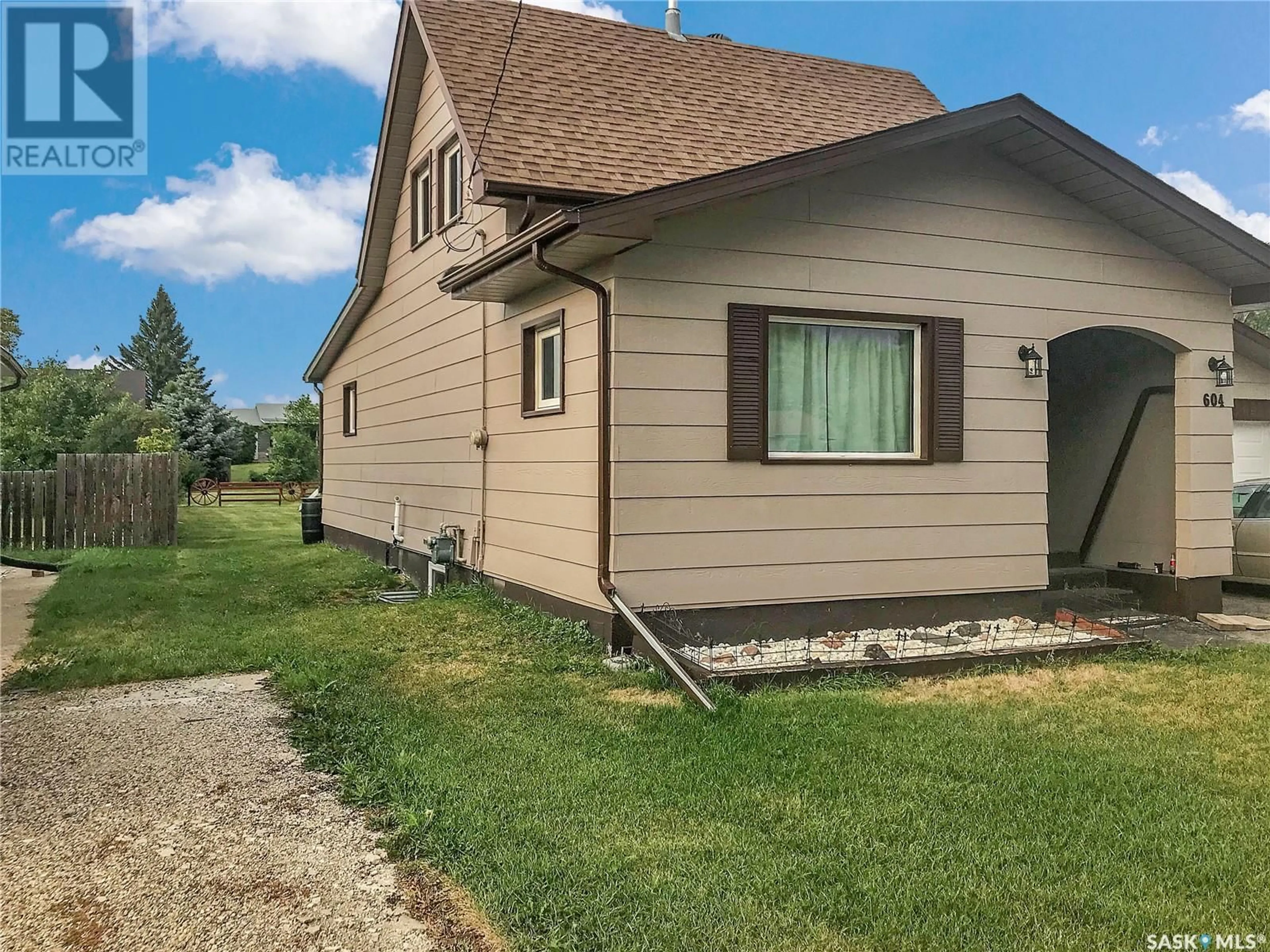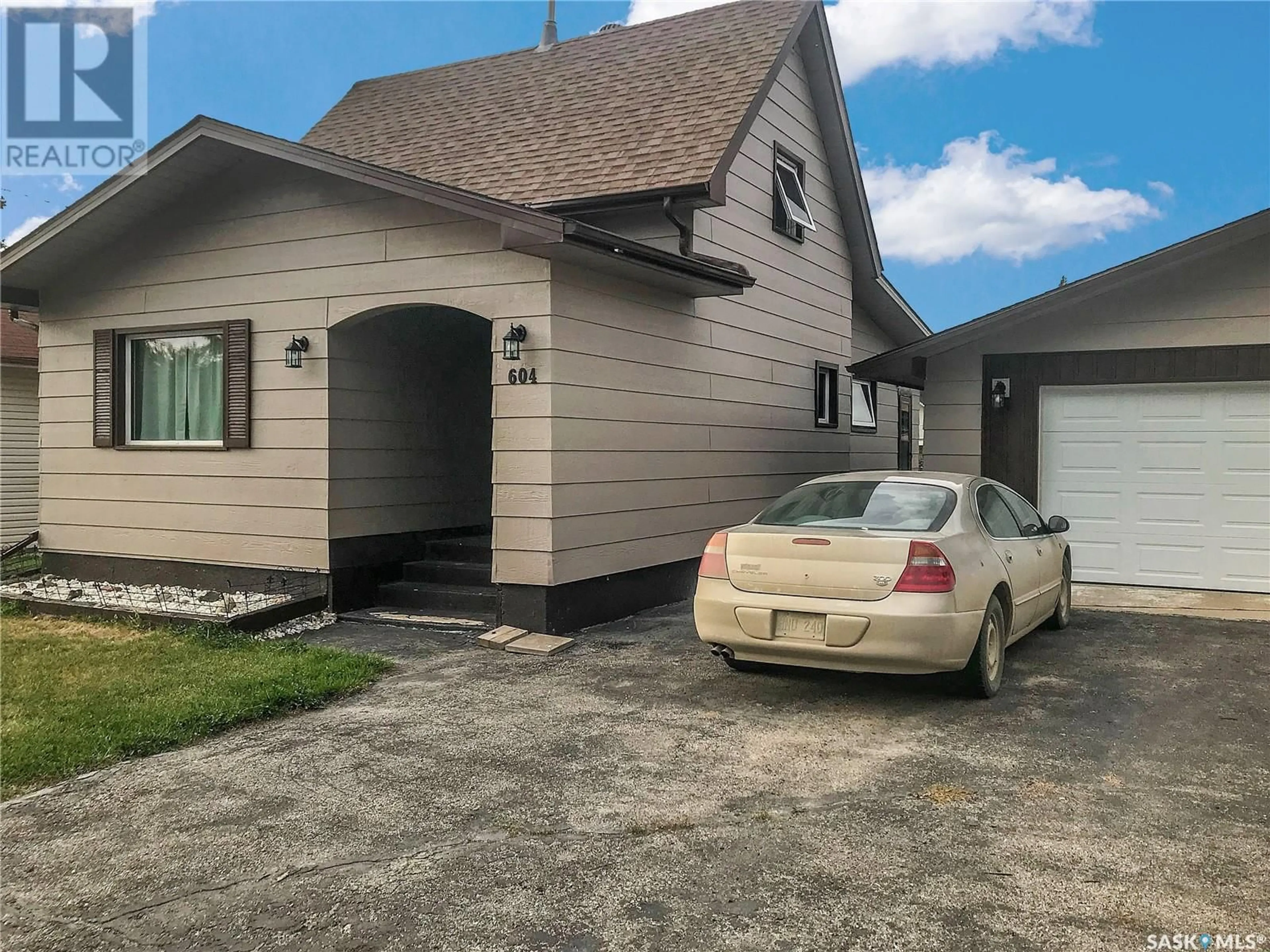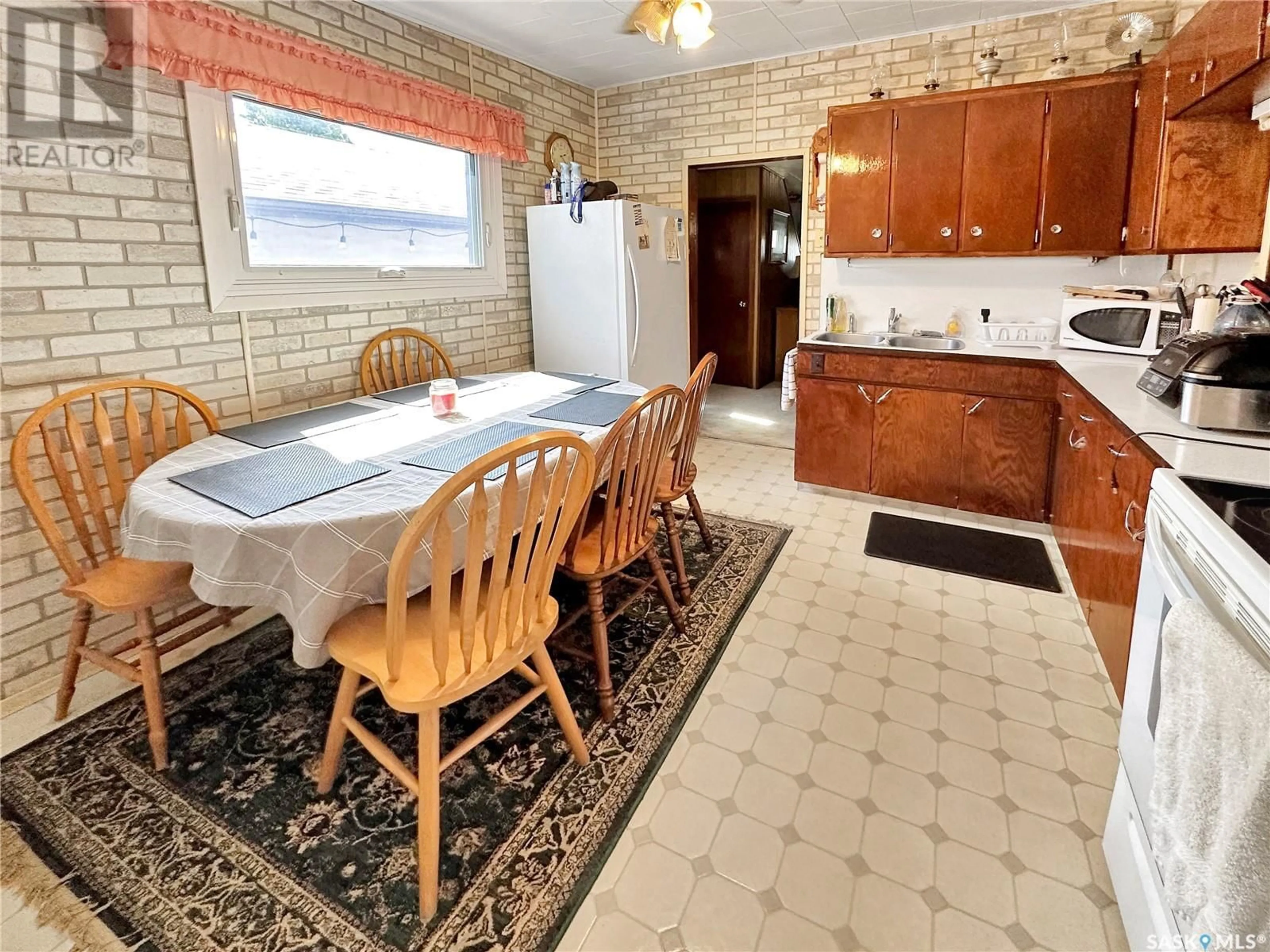604 Sussex AVENUE, Esterhazy, Saskatchewan S0A0X0
Contact us about this property
Highlights
Estimated ValueThis is the price Wahi expects this property to sell for.
The calculation is powered by our Instant Home Value Estimate, which uses current market and property price trends to estimate your home’s value with a 90% accuracy rate.Not available
Price/Sqft$127/sqft
Est. Mortgage$601/mo
Tax Amount ()-
Days On Market255 days
Description
The South Side slugs a 2 bed one bath steal on Sussex Ave. With a double car garage partially insulated, an asphalt driveway with wild amounts of parking and an electric heater this home packs a punch for a small price. A large lot, well manicured and landscaped not to mention a recently updated exterior paint job this home is a great price and choice for anyone. A great entry with copious storage, a private dining room or office off the entrance with a quaint kitchen, large living room and 4 pc bath keep the main floor fist pump worthy. 2 bedrooms and a cozy nook area adequate enough for a desk and computer should someone need the extra space are donned on the second floor. The basement is partially finished, with an office space or work shop-clean and dry mechanical and updated furnace(2015) and water heater (2024). Utilities are minimal on this solid old home. Book your tour & dive into SE SK WHERE potash, wheat & oil meet. (id:39198)
Property Details
Interior
Features
Second level Floor
Bedroom
6 ft ,8 in x 10 ft ,6 inDining nook
7 ft ,2 in x 11 ft ,4 inBedroom
6 ft ,8 in x 10 ft ,6 inProperty History
 15
15




