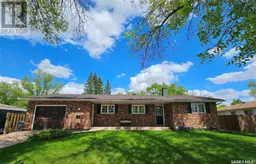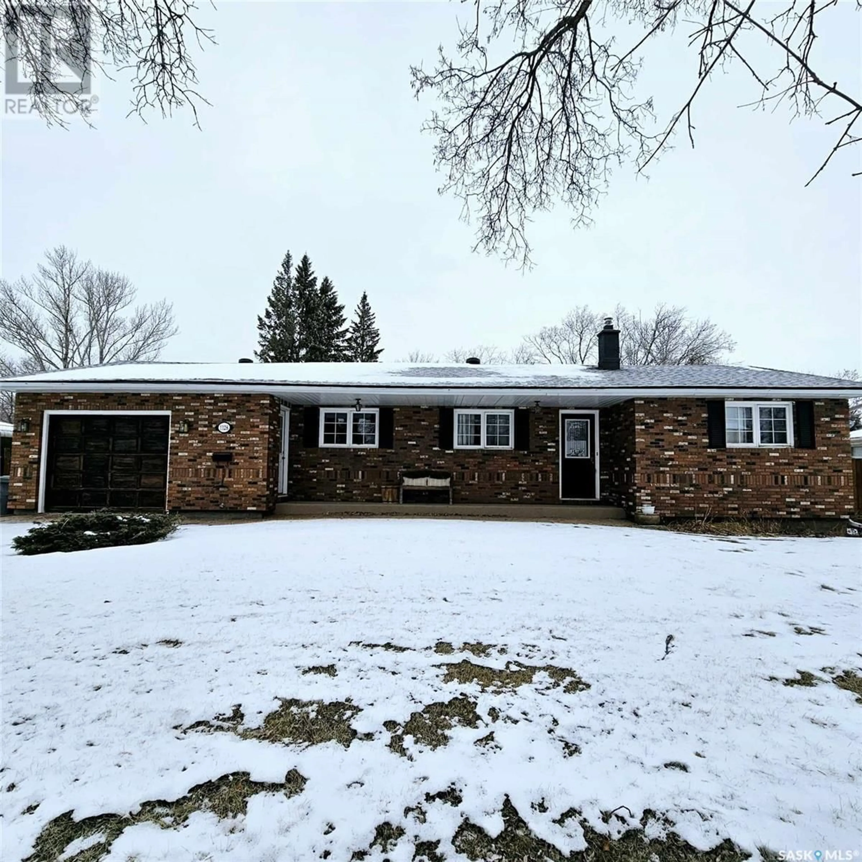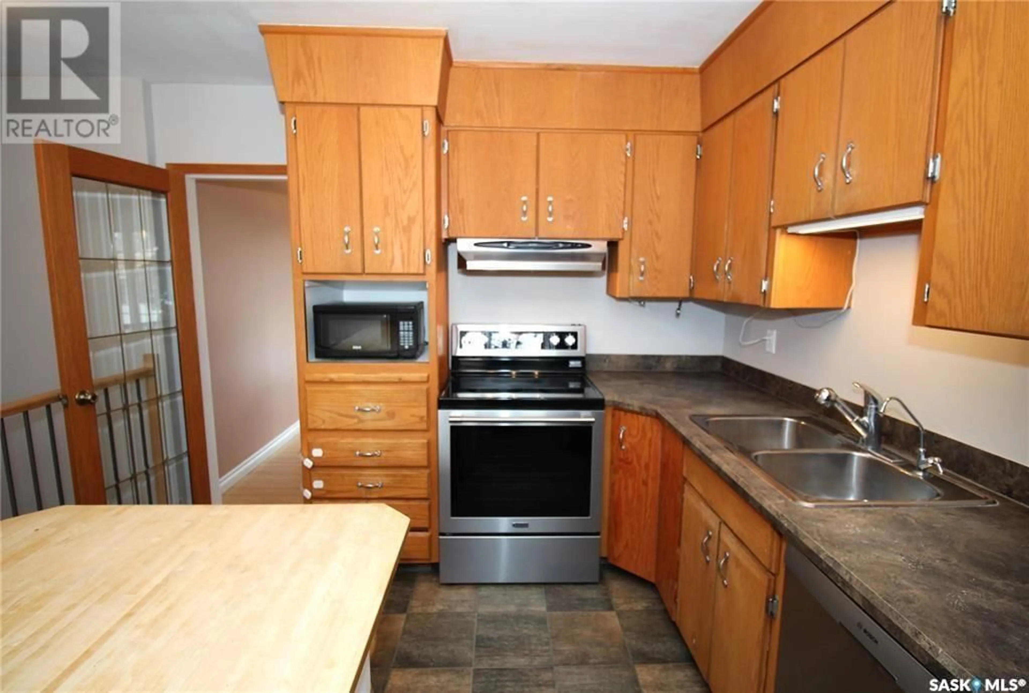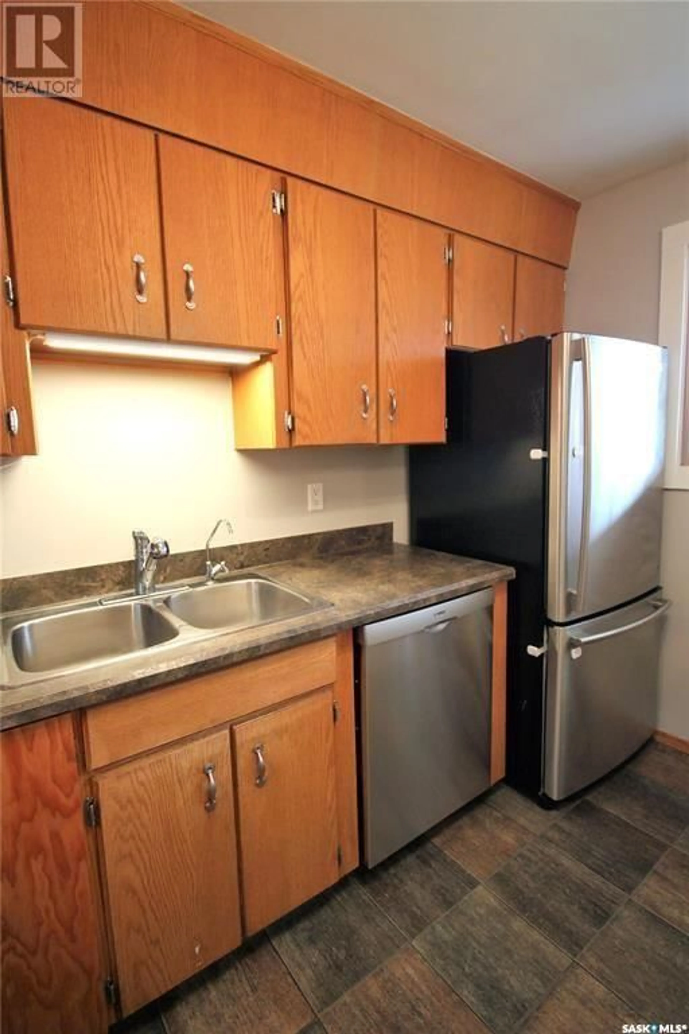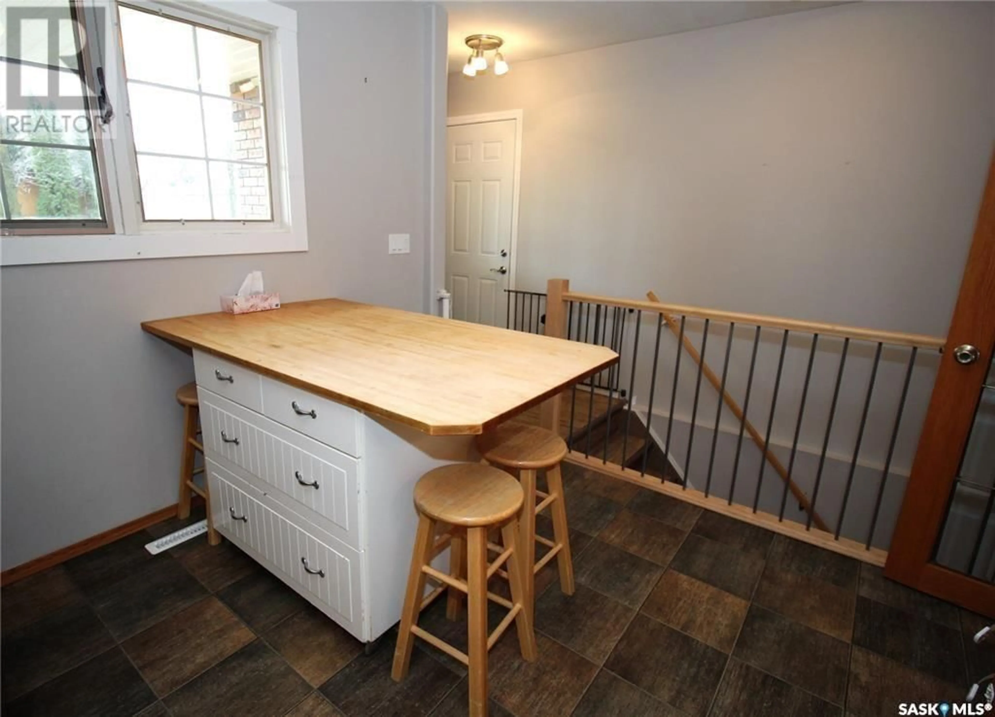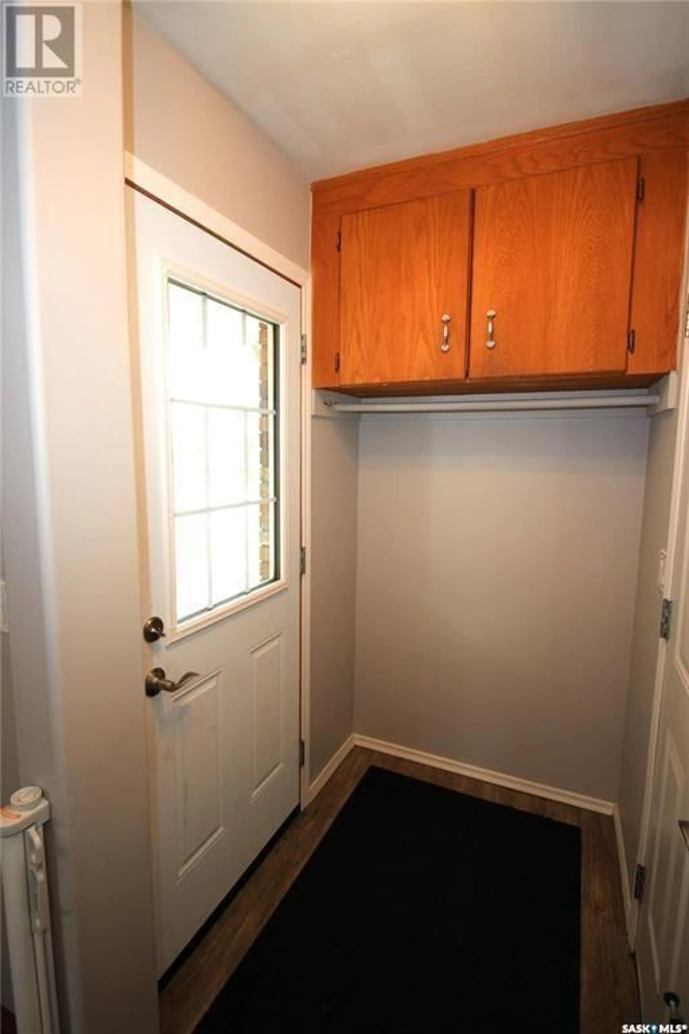1128 Borden DRIVE, Esterhazy, Saskatchewan S0A0X0
Contact us about this property
Highlights
Estimated ValueThis is the price Wahi expects this property to sell for.
The calculation is powered by our Instant Home Value Estimate, which uses current market and property price trends to estimate your home’s value with a 90% accuracy rate.Not available
Price/Sqft$165/sqft
Est. Mortgage$751/mo
Tax Amount ()-
Days On Market1 year
Description
1128 Borden Dr. Esterhazy, SK is the home you've driven by and thought "I would love to live there" Now you can!! Fabulous curb appeal, a massive, manicured lot and 2 fully finished levels of living beckon to you. The main level features hardwood floors throughout the 3 bedrooms, living room, dining room and front entrance. Dining room and living room have a wonderful feel to them with huge windows and patio door leading out onto the back yard deck and large covered patio. The kitchen is just off the dining room with it's own entrance, direct garage access and cabinets galore!! The island is perfect for those quick snacks, food prep or that spread of delicacies when you are entertaining. Kitchen appliances included: stainless steel refrigerator, smooth top range, built in dishwasher and range hood fan. 3 bedrooms on the main level and 1 bedroom in the basement leaves you options for your family bedrooms. The main level bathroom has seen some very nice renovations, with a vessel sink vanity, tub with spa style, multi head shower system and tiled tub surround. Moving into the basement you will find a pleasantly renovated space, with a 3 piece bathroom, bedroom, dedicated office space, large storage room with built in shelving and a unique rec room ready for entertaining. The rec room features a wet bar with beverage fridge and modern cabinetry and a wide open space to decorate and set up for your needs, whether as a play room, games room, theater room, craft room or any number of uses. The utility room houses the natural gas furnace, water heater, water softener, laundry sink, washer and dryer. Moving on to the back yard, there is a covered patio off the rear of the garage and a deck directly off the dining room, the yard has flower beds with perennial flowers, a fern bed, mature trees and a whopping 70' x 186 foot lot. Contact listing agent for your private viewing of this coveted home. (id:39198)
Property Details
Interior
Features
Basement Floor
3pc Bathroom
4 ft ,9 in x 7 ft ,3 inStorage
7 ft x 9 ft ,8 inBedroom
9 ft ,8 in x 10 ft ,2 inOffice
6 ft ,8 in x 9 ft ,1 inProperty History
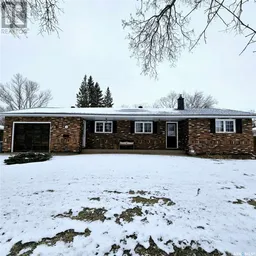 42
42