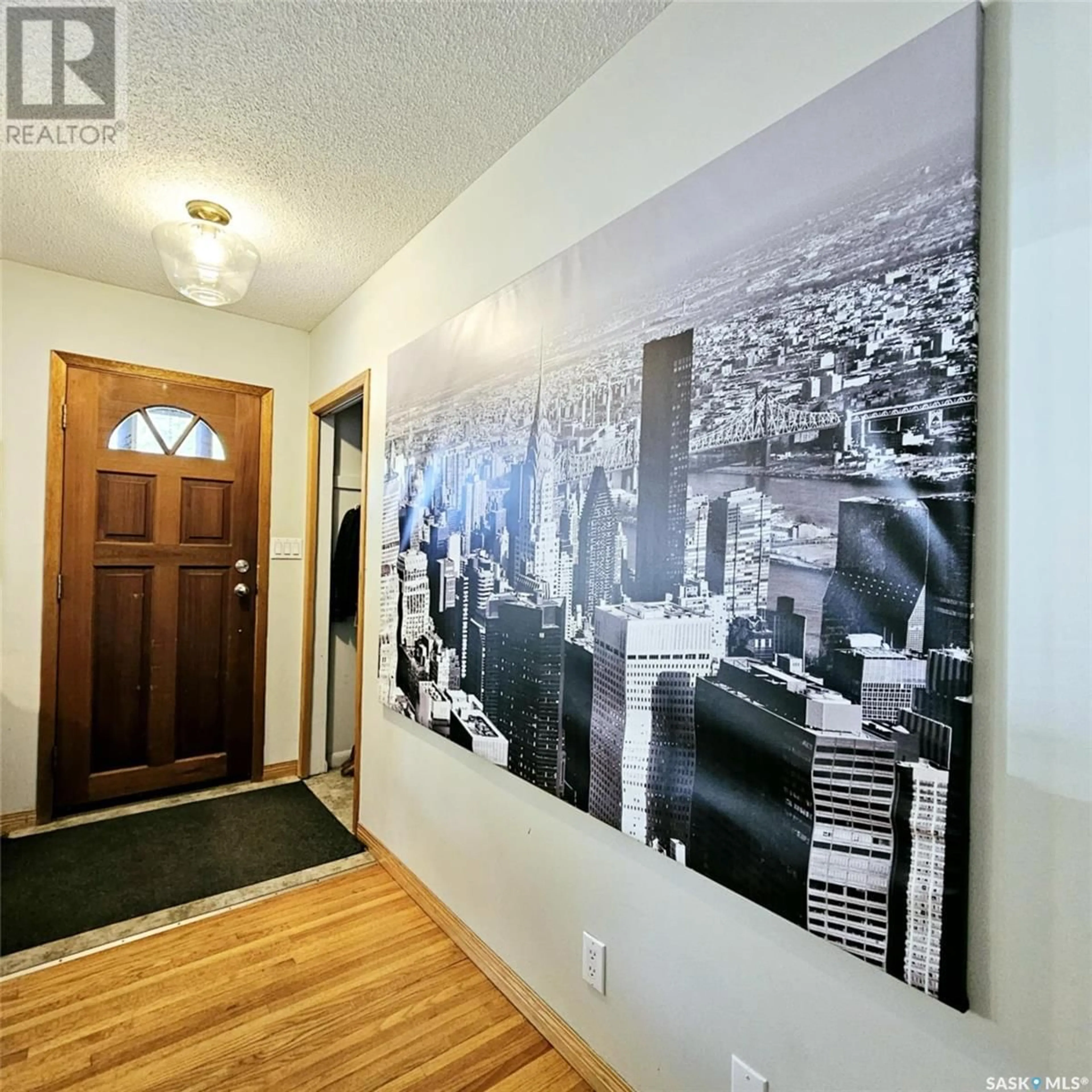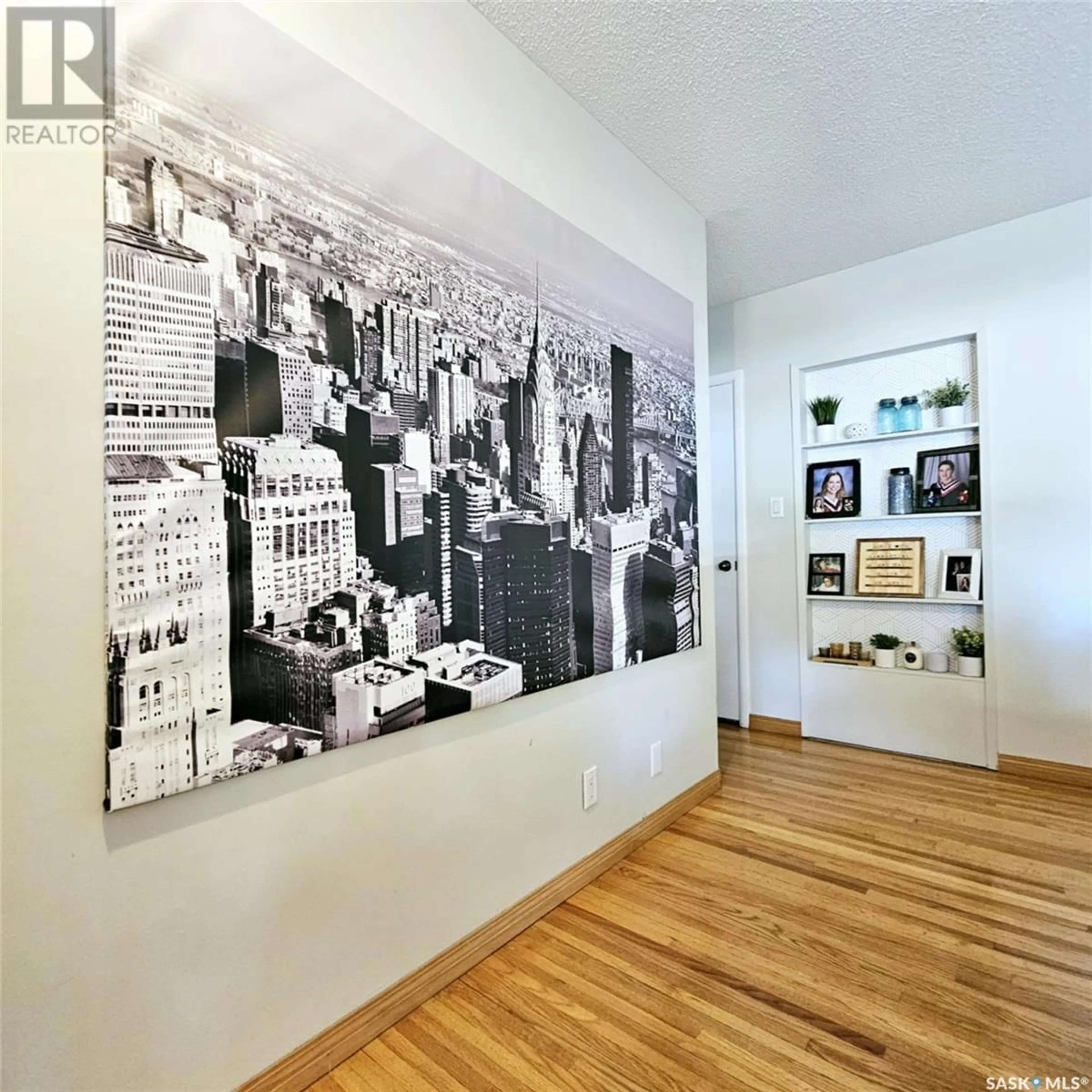1119 Asquith AVENUE, Esterhazy, Saskatchewan S0A0X0
Contact us about this property
Highlights
Estimated ValueThis is the price Wahi expects this property to sell for.
The calculation is powered by our Instant Home Value Estimate, which uses current market and property price trends to estimate your home’s value with a 90% accuracy rate.Not available
Price/Sqft$252/sqft
Est. Mortgage$1,069/mth
Tax Amount ()-
Days On Market81 days
Description
1119 Asquith Ave. Esterhazy This tastefully decorated 4 bedroom, 2 bathroom home is move in ready. Beautiful hardwood floors in the living room, foyer and hall. 3 bedrooms on the main level and an updated 4 piece bathroom. Large recreation room, 3 piece bathroom, plenty of storage and a 4th bedroom in the basement. All appliances including a brand new built in dishwasher, fridge, stove, range hood fan, washer, dryer, water softener, reverse osmosis system, central vac and central air. Lovely yard set up perfectly for entertaining with a concrete patio, deck, hot tub, garden area and private fire pit. Attached single garage that has an attached workshop that looks out over the back yard. Located on a quiet street, with beautiful mature trees and close to Esterhazy junior/senior high school. (id:39198)
Property Details
Interior
Features
Basement Floor
Other
19 ft ,8 in x 24 ftBedroom
11 ft ,7 in x 15 ft ,11 in3pc Bathroom
4 ft ,7 in x 4 ft ,8 inLaundry room
8 ft ,9 in x 17 ft ,1 inProperty History
 50
50


