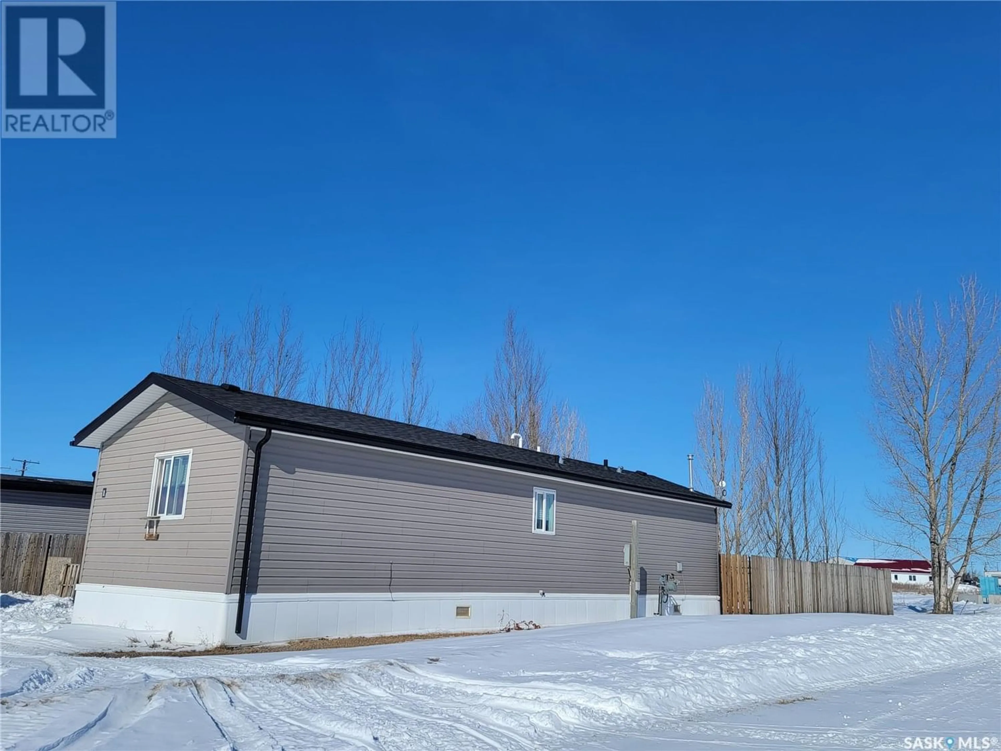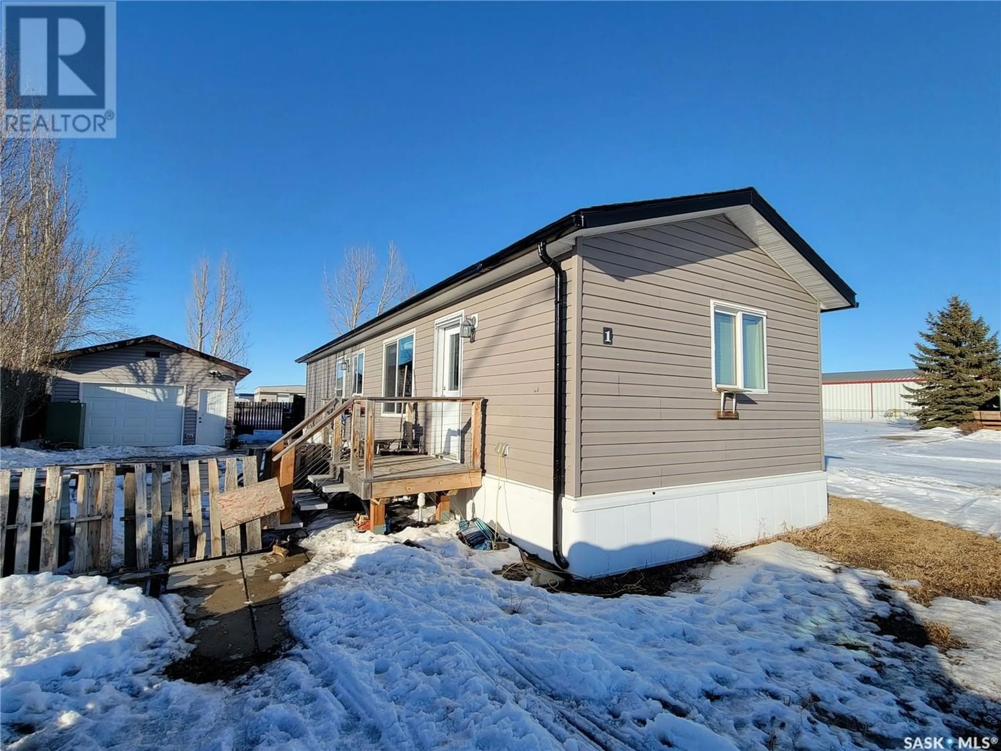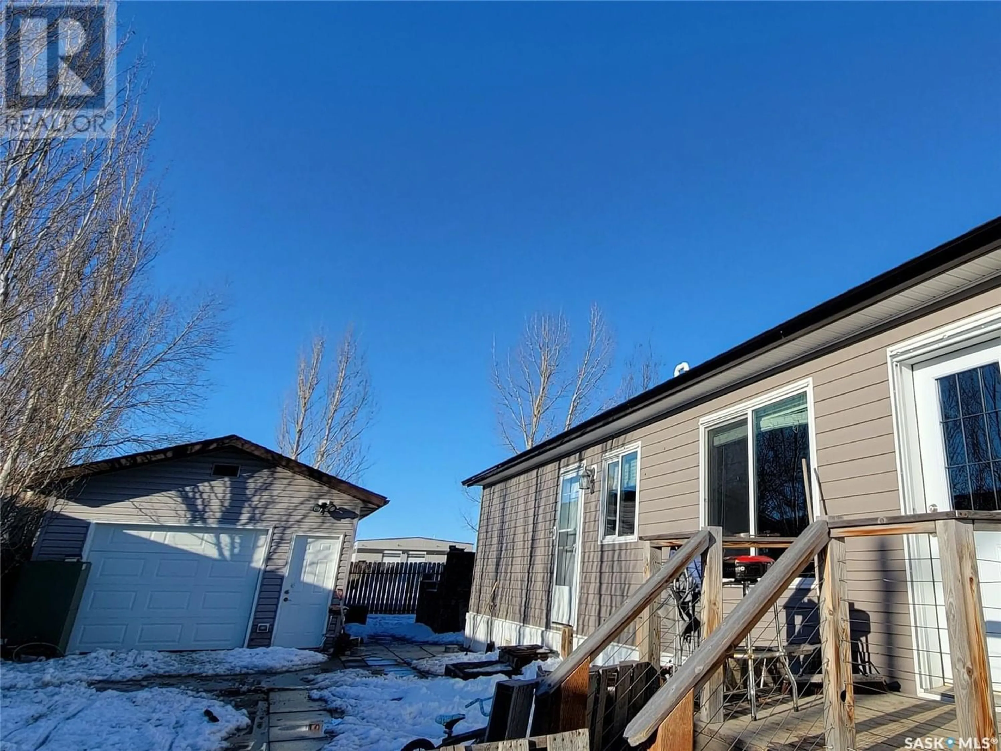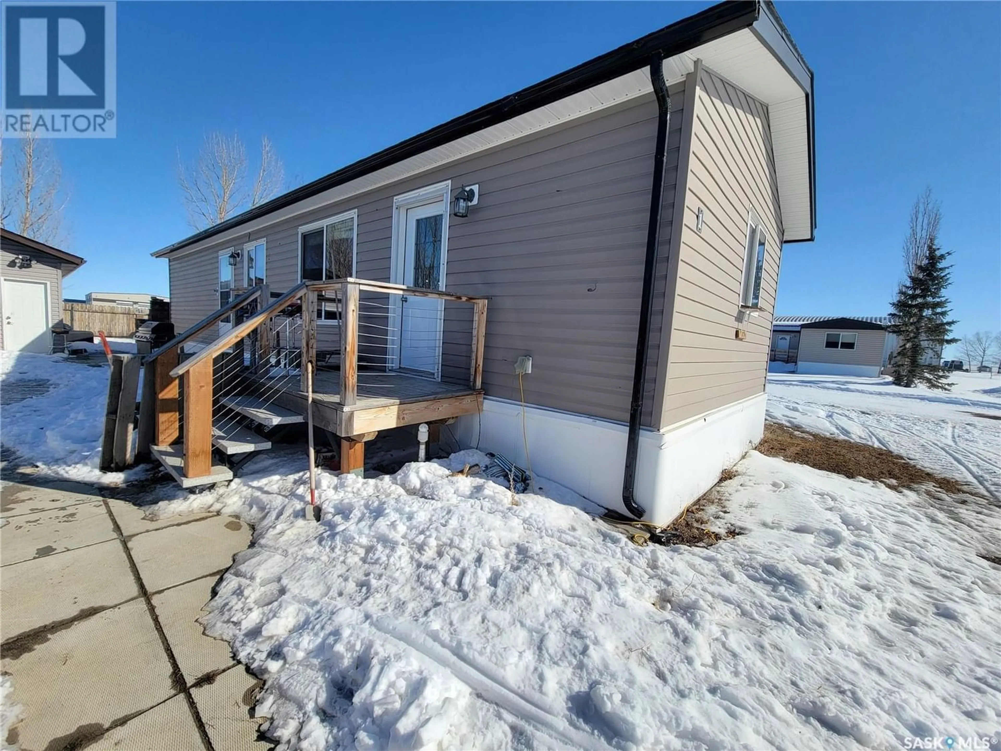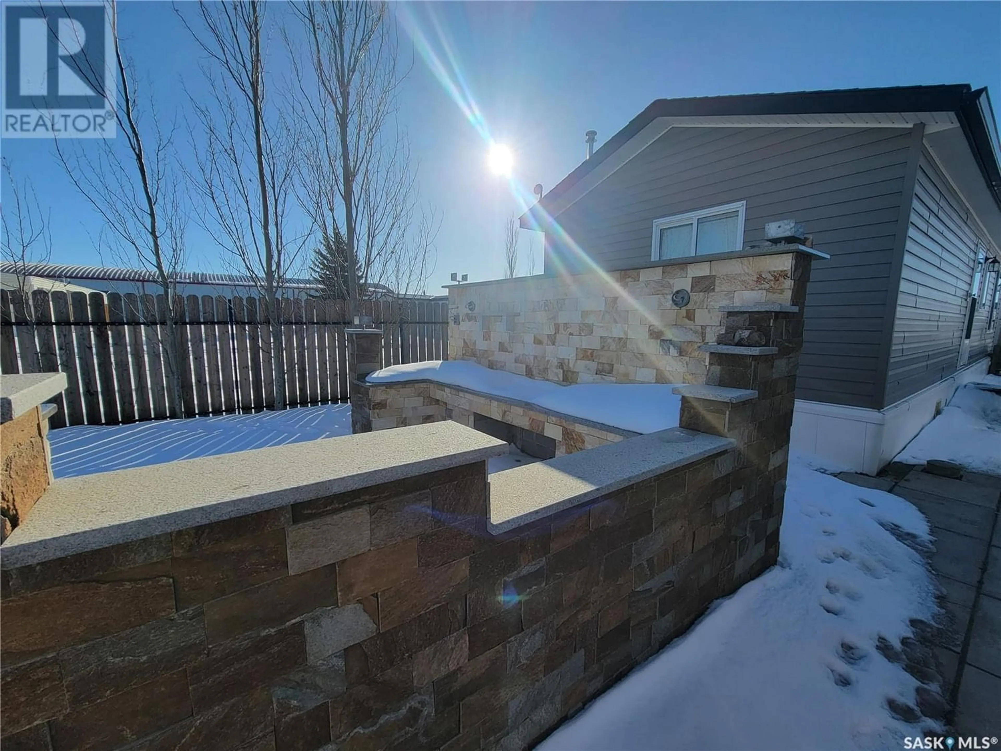1 Mirror ROAD, Macklin, Saskatchewan S0L2C0
Contact us about this property
Highlights
Estimated ValueThis is the price Wahi expects this property to sell for.
The calculation is powered by our Instant Home Value Estimate, which uses current market and property price trends to estimate your home’s value with a 90% accuracy rate.Not available
Price/Sqft$108/sqft
Est. Mortgage$386/mo
Tax Amount ()-
Days On Market314 days
Description
Discover the allure of the 2013 Northwoods 1 1 009 Manufactured Home by Vesta Homes Inc. This spacious 52 x 16 ft manufactured retreat boasts a vaulted ceiling, creating an expansive and airy atmosphere that welcomes you home. Immerse yourself in the modernized kitchen, adorned with seamless stoned countertops and a stylish stone backsplash installed within the last 5 years. The culinary space is complemented by a suite of all-white Whirlpool appliances. Indulge in comfort with two generously sized bedrooms and unwind in the 4-piece bathroom featuring a deep soaker oval tub, stoned walls, a sleek stoned top vanity, and tiled floors. Practicality meets modern living with a 100-amp electrical panel, natural gas forced air heating, and a water softener, ensuring your home is as efficient as it is stylish. Situated on a 48 x 115 ft rectangular corner lot, this abode offers both privacy and functionality. Step into the outdoor oasis, complete with a partially fenced and matured towering poplars providing added seclusion, a single detached garage with an electric door, two side man doors, and an insulated interior. The concrete block driveway and Concrete walkways lead you to an outdoor stone featured, bar/kitchen with firepit space and pad, creating a perfect setting for entertaining friends and family. Positioned for convenience, this home presents a great starter or investment opportunity. The blocking is meticulously measured and in place, eagerly awaiting the installation of your dream deck. Make your mark on this residence, where modern comfort and outdoor charm seamlessly coalesce. (id:39198)
Property Details
Interior
Features
Main level Floor
Kitchen
10'6" x 10'9"Dining room
11'5" x 4'5"Living room
14'10" x 12'2"Bedroom
12'2" x 10'9"Property History
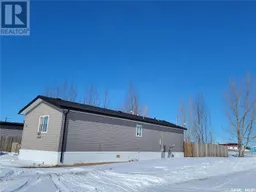 27
27
