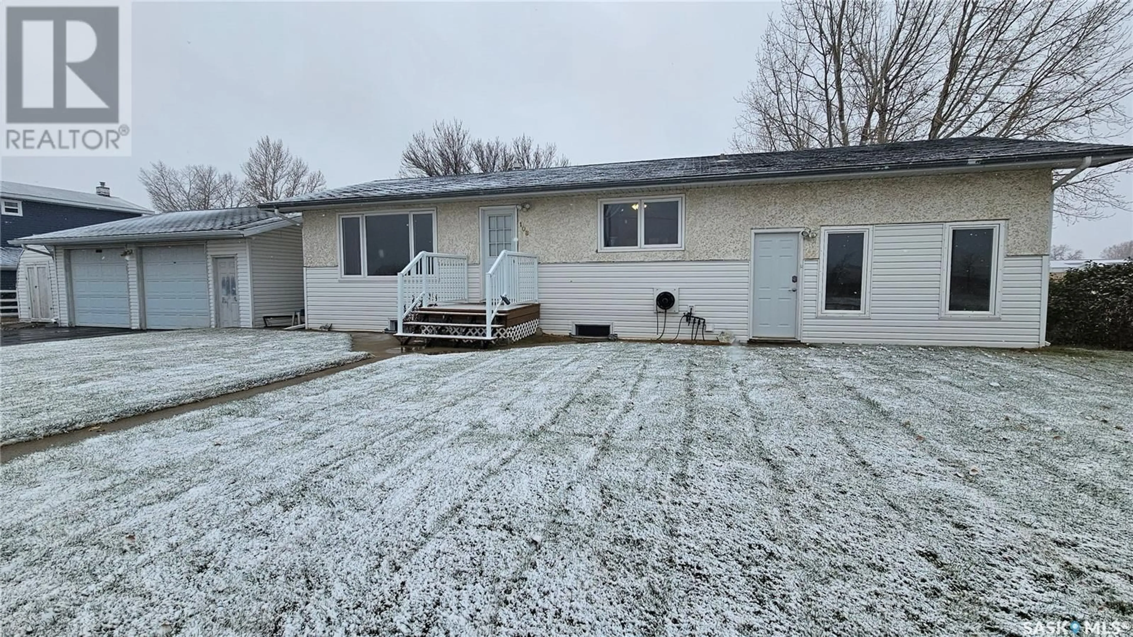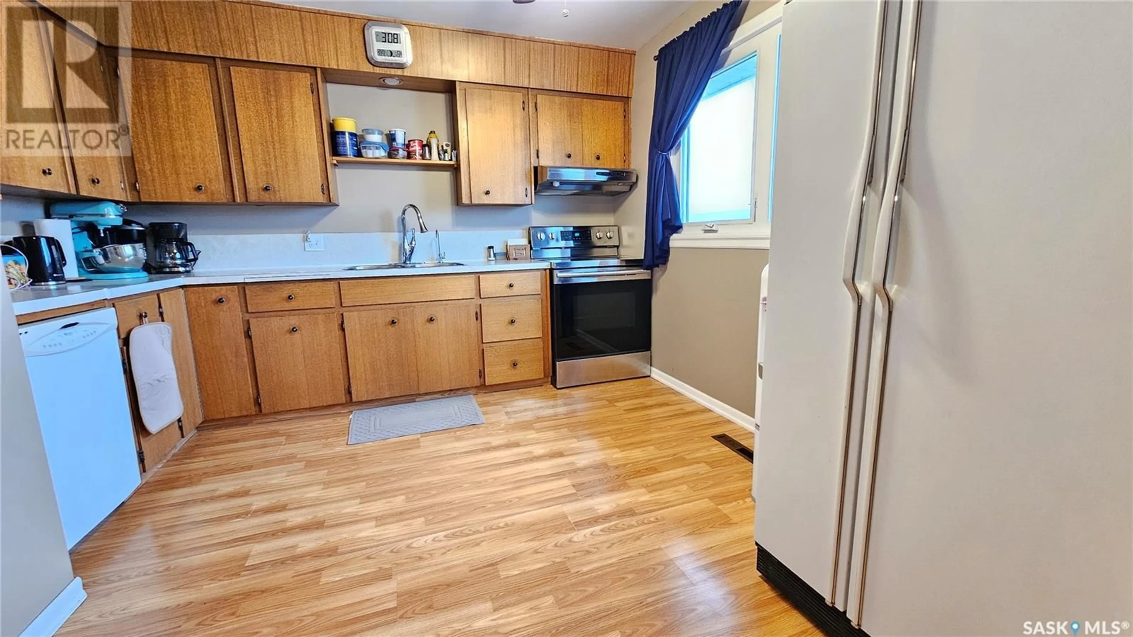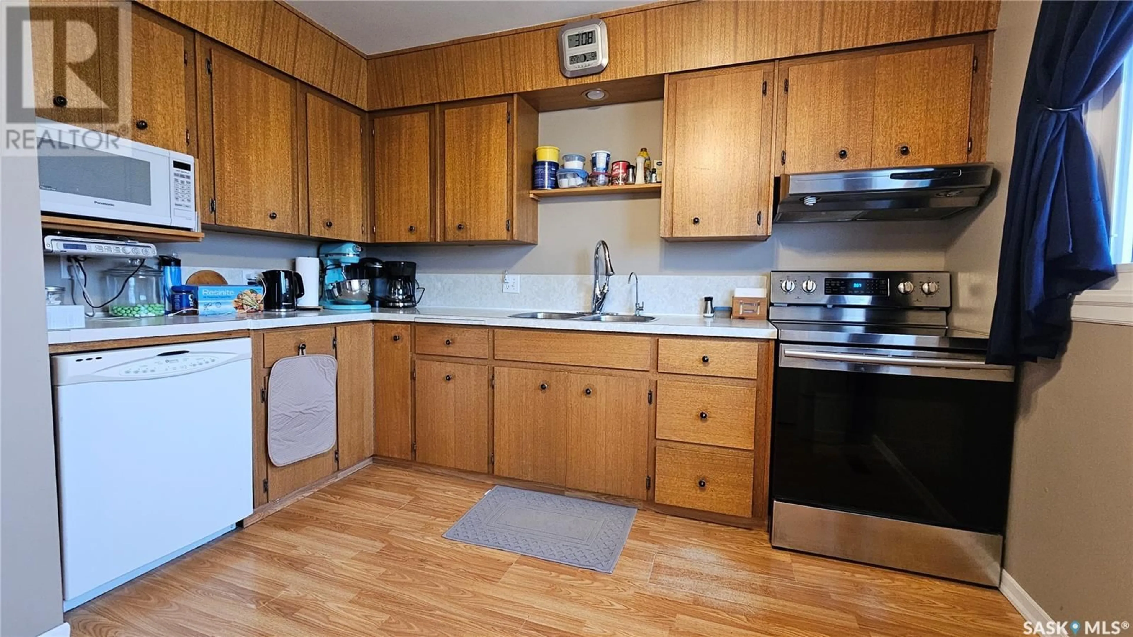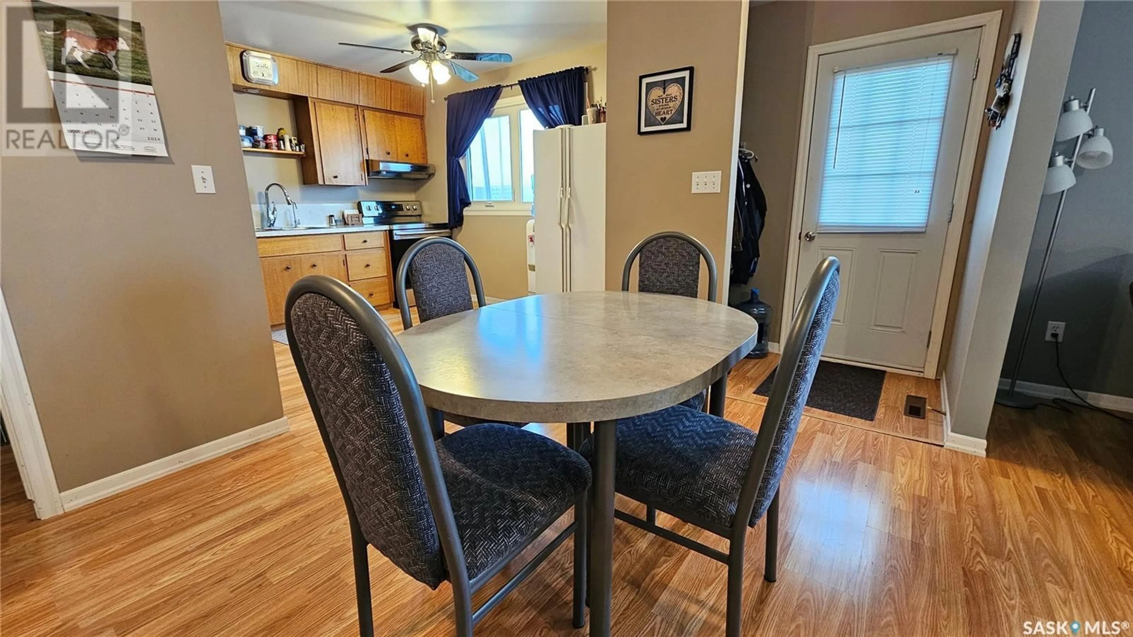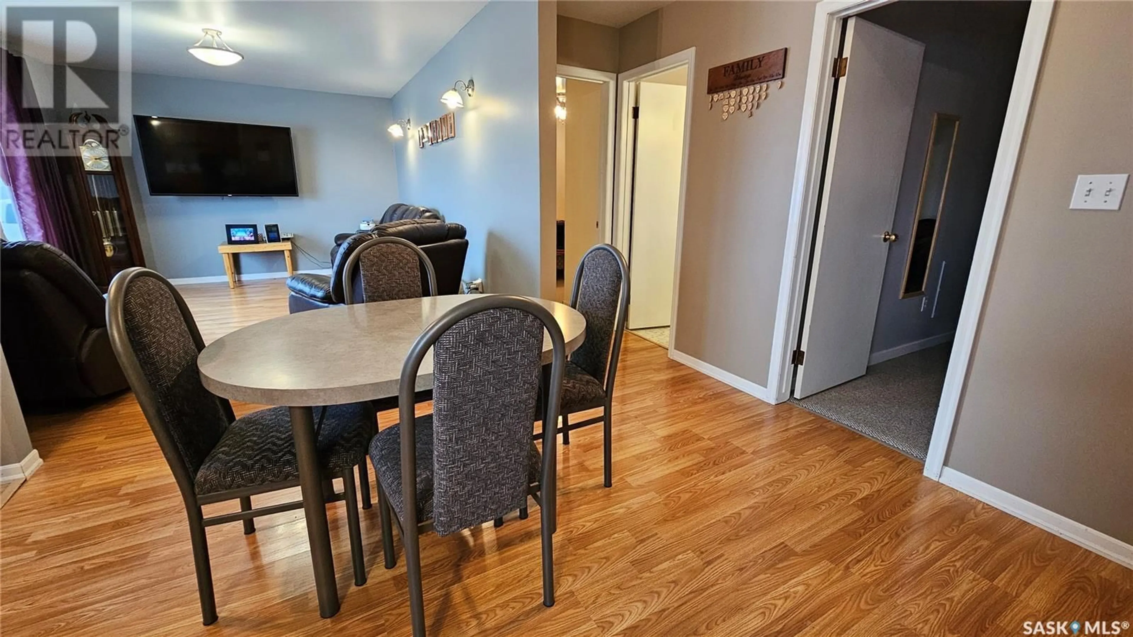108 Railway AVENUE E, Waldeck, Saskatchewan S0H4J0
Contact us about this property
Highlights
Estimated ValueThis is the price Wahi expects this property to sell for.
The calculation is powered by our Instant Home Value Estimate, which uses current market and property price trends to estimate your home’s value with a 90% accuracy rate.Not available
Price/Sqft$165/sqft
Est. Mortgage$855/mo
Tax Amount ()-
Days On Market47 days
Description
If you've been hunting for homes under $200,000 in Swift Current, you know the struggle. But just a 9-minute drive east might be the answer, at 108 Railway Avenue East, Waldeck. This charming 1,200 sq.ft. bungalow sits on an oversized 104x120 ft. lot, fully fenced and right across from the K-8 school grounds. Originally built in 1977, this home was placed on a new basement at this location around 1998. With 2 bedrooms upstairs, 1 down, a full bathroom on the main floor, and a 2-piece in the basement, it offers you options as well as convenience. The open floor plan is enhanced by newer PVC windows, bringing in great natural light. And the standout feature? A converted attached garage that now serves as a 360 sq.ft. family room, complete with a cozy natural gas fireplace. Parking is no issue, thanks to a detached 26x30 double garage with its own natural gas furnace and a workshop area—ideal for anyone looking to dive into their next project. There is plenty of parking outside as well with a paved double driveway and a graveled RV parking spot. Features like an updated 100-amp panel, central air in 2020, garden space, firepit, deck, and underground sprinklers add up to value that you just can’t find anywhere else at this price. You’ll be sorry if this is your price range, and you miss out on this well-maintained home. (id:39198)
Property Details
Interior
Features
Basement Floor
2pc Bathroom
8'9" x 5'9"Other
16'7" x 10'6"Bonus Room
9'11" x 8'11"Laundry room
5'1" x 9'11"
