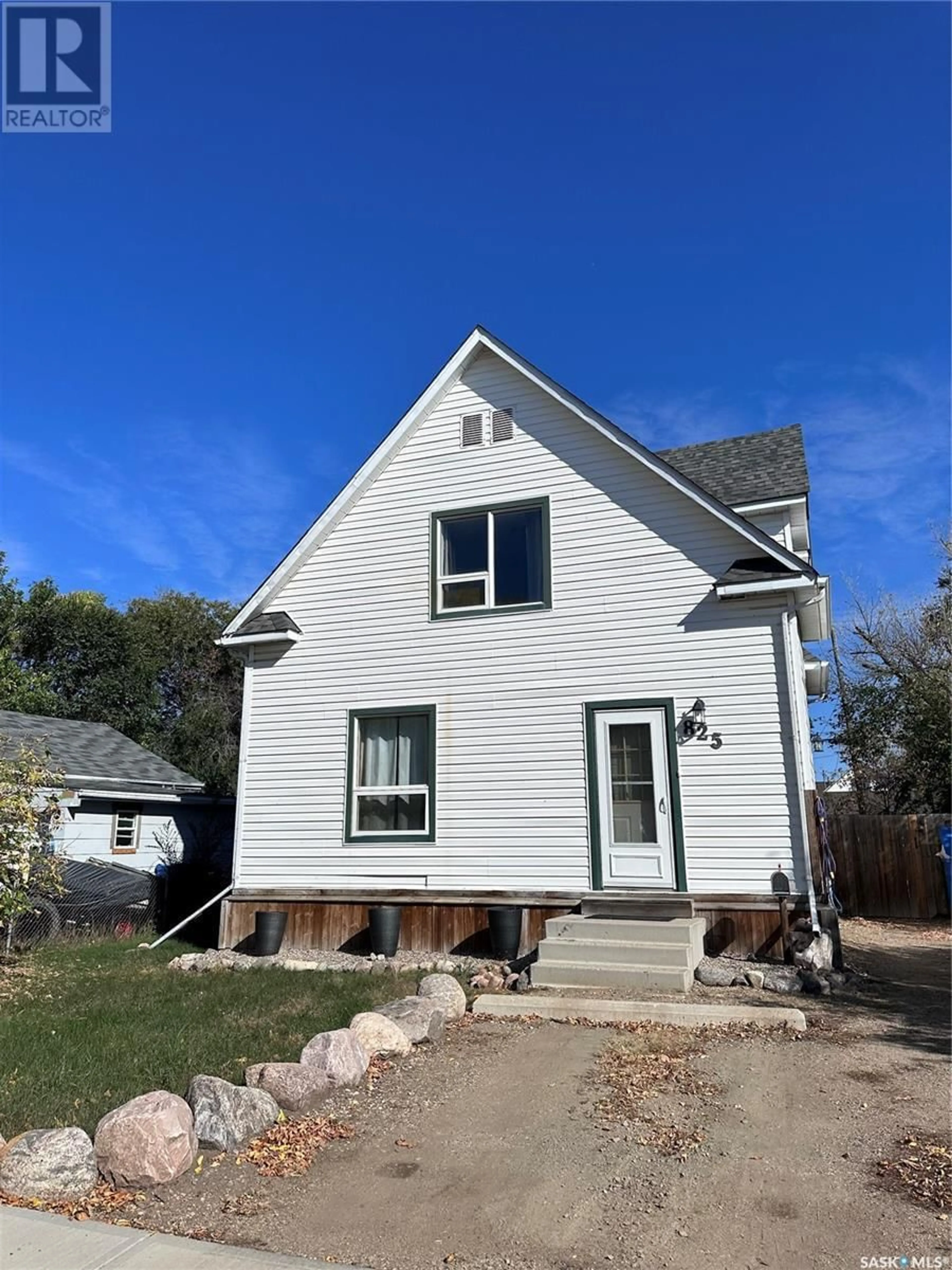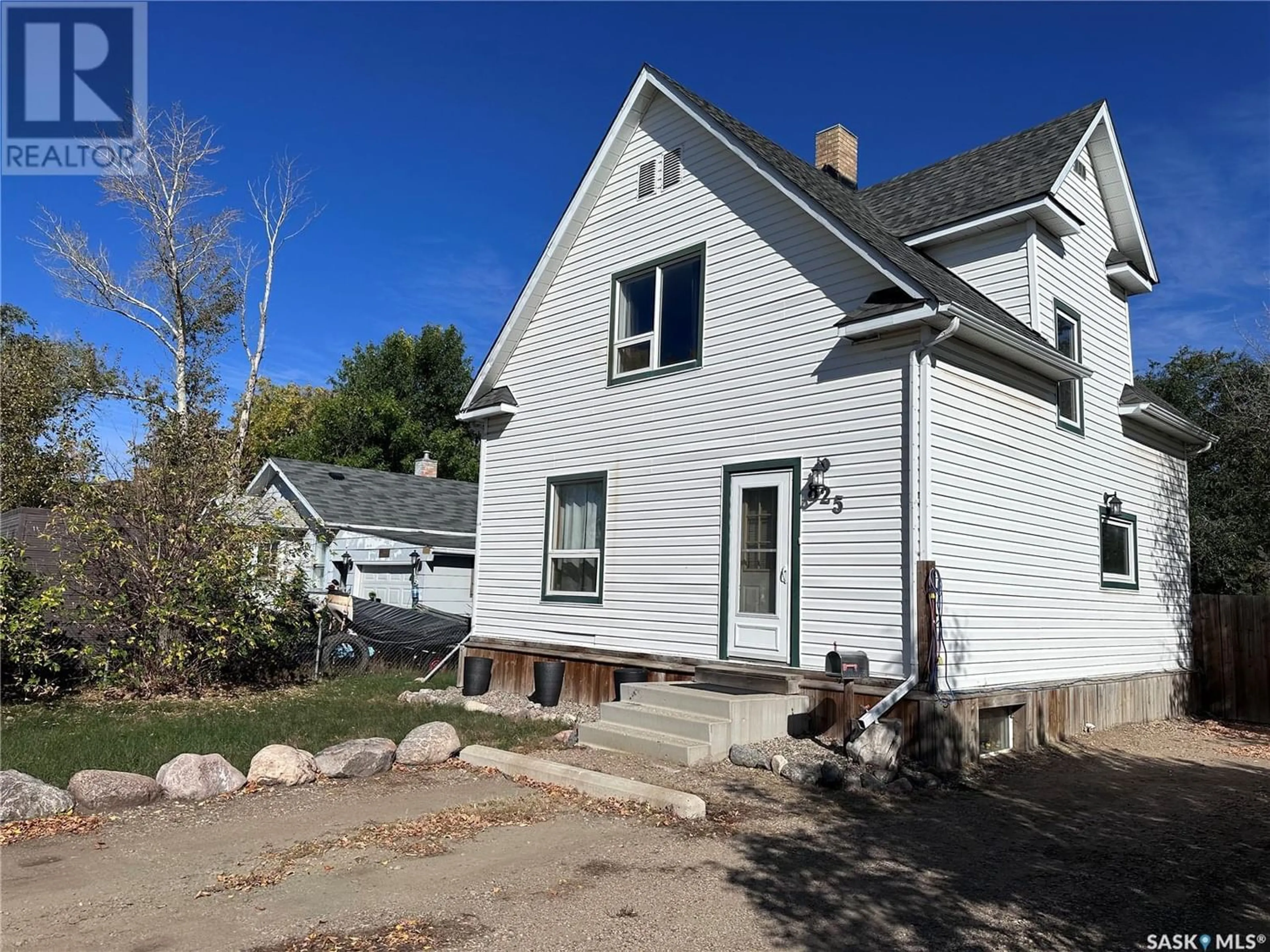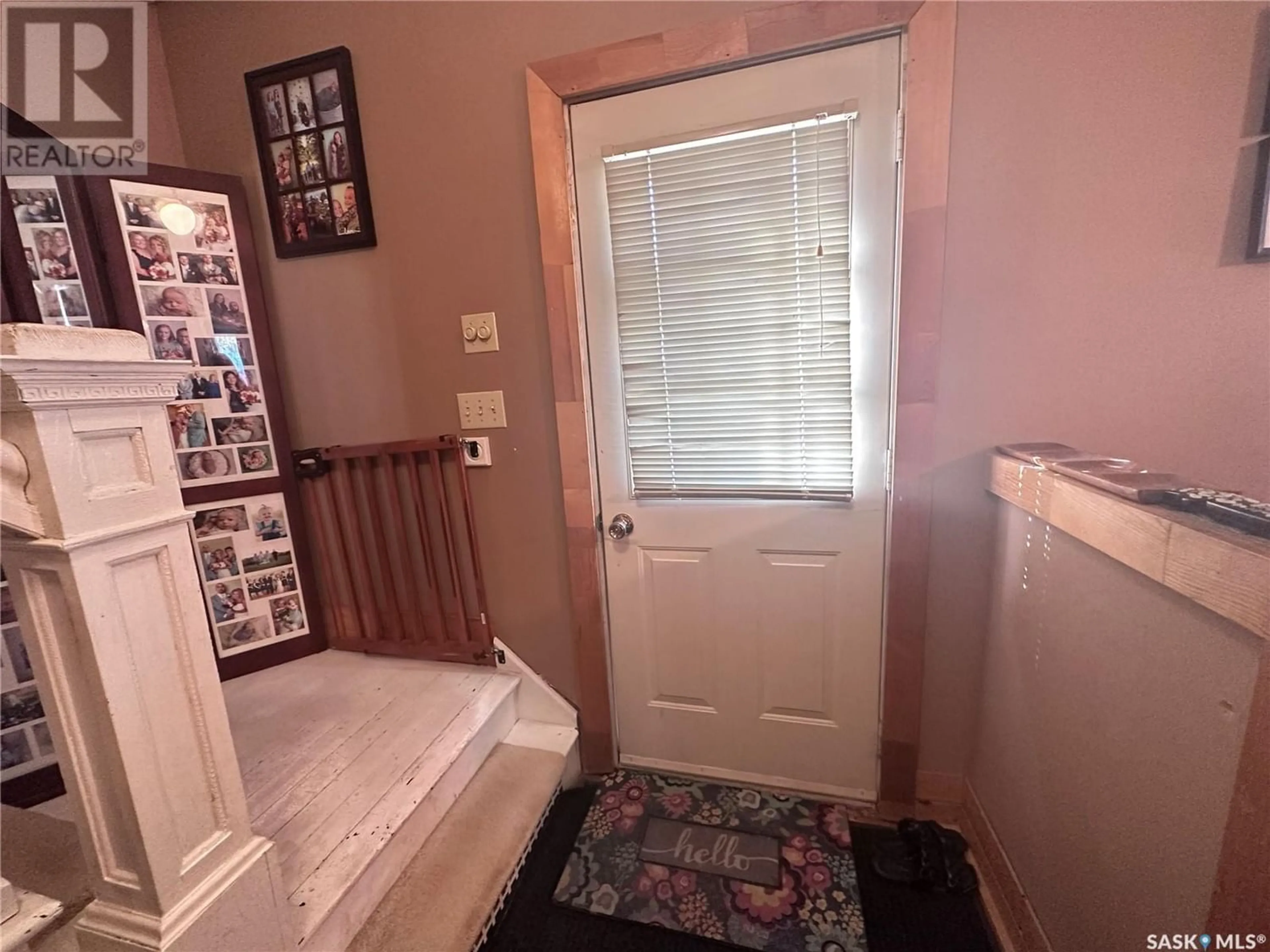825 Second STREET, Estevan, Saskatchewan S4A0L1
Contact us about this property
Highlights
Estimated ValueThis is the price Wahi expects this property to sell for.
The calculation is powered by our Instant Home Value Estimate, which uses current market and property price trends to estimate your home’s value with a 90% accuracy rate.Not available
Price/Sqft$135/sqft
Est. Mortgage$790/mo
Tax Amount ()-
Days On Market325 days
Description
Here is a spacious home with tons of charm throughout at a fantastic price! Located on a quiet street this 1 1/2 storey home boasts over 1300 sq ft with 3 bedrooms (easy conversion back to 4 bedroom) and 2 bathrooms. You can enter into the huge mudroom on the main floor which offers plenty of space for coats and shoes and additional appliances should you choose! The main floor laundry and 3 piece bath is adjacent to the mudroom for your convenience. The huge dining space and kitchen are next and offer plenty of room for hosting and cooking family dinners. At the front of the home is the cozy living room with hardwood flooring throughout. Upstairs there are currently two bedrooms, the primary boasts a huge walk in closet as well as a beautiful 4 piece en suite. The basement houses a family room for movie nights and the third bedroom. The backyard is fully fenced, with room for a large detached garage should you wish! (id:39198)
Property Details
Interior
Features
Second level Floor
Bedroom
12'5 x 8'11Other
12'8 x 9'14pc Bathroom
6'6 x 9'7Bedroom
11'5 x 11'3Property History
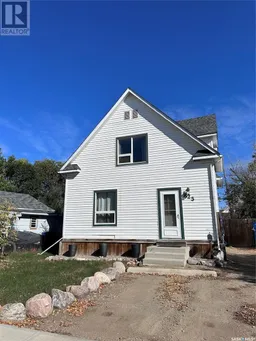 37
37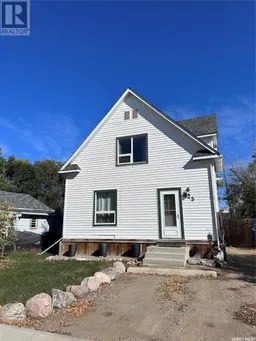 37
37
