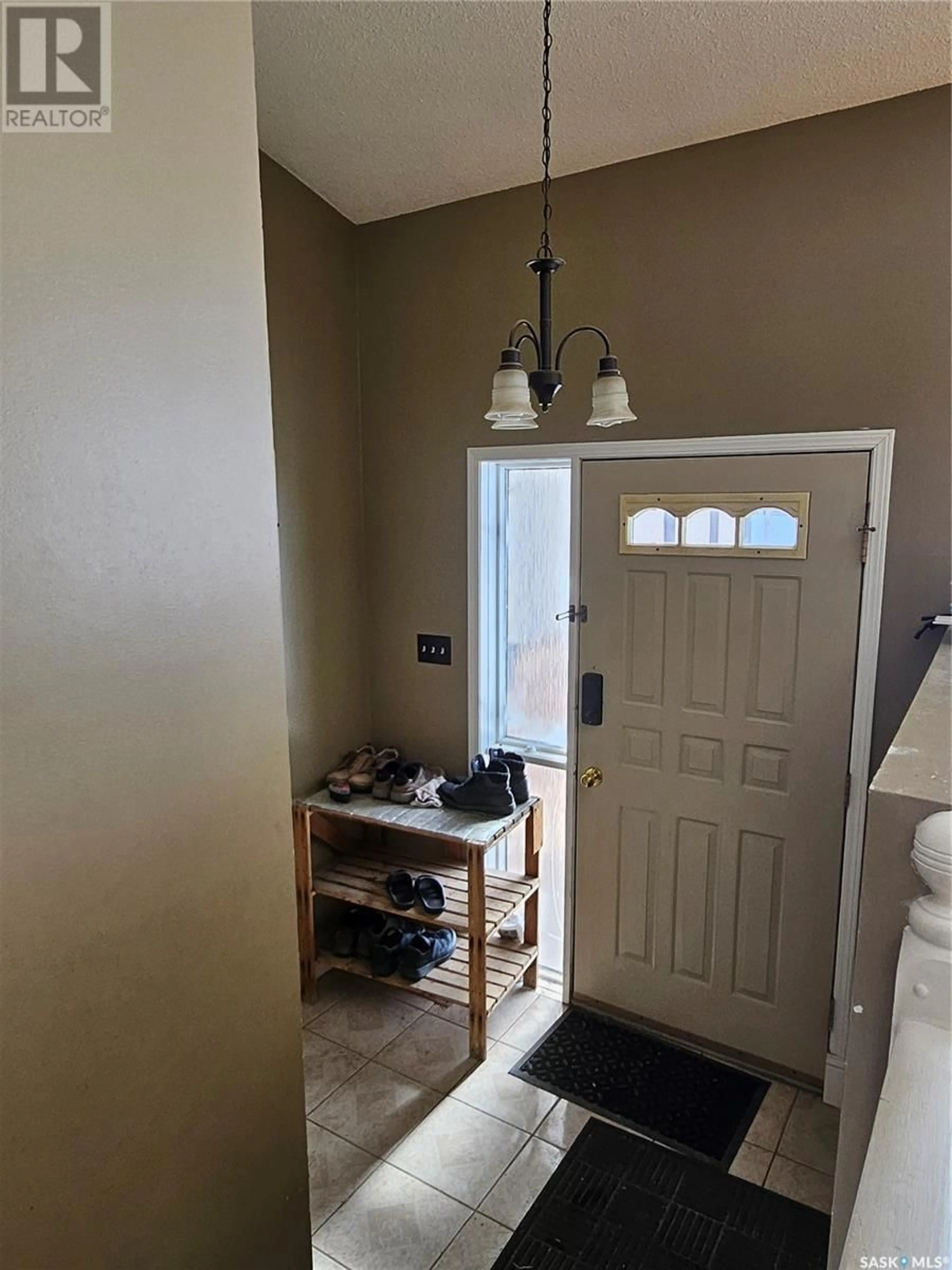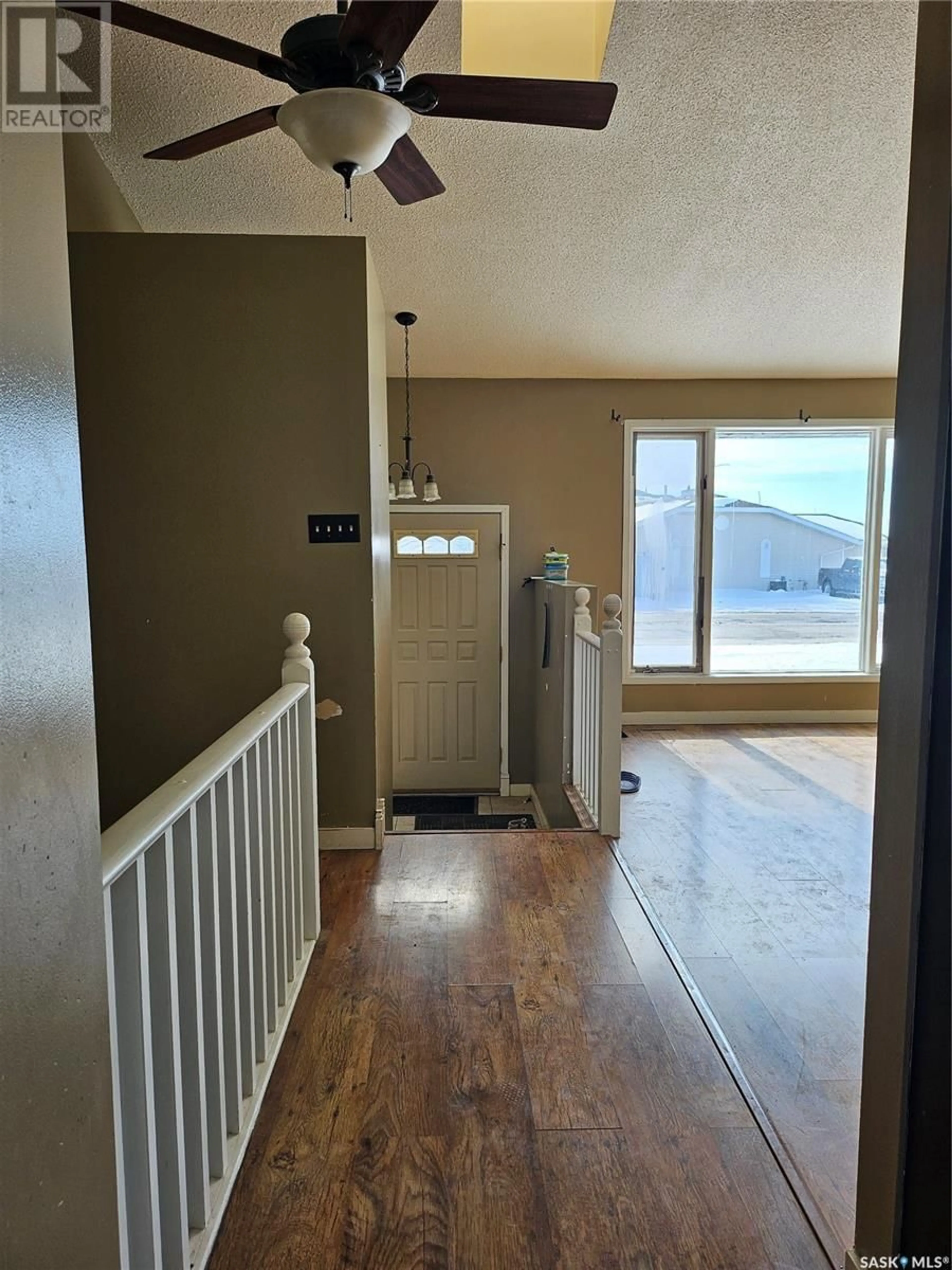709 Sun Valley DRIVE, Estevan, Saskatchewan S4A2R1
Contact us about this property
Highlights
Estimated ValueThis is the price Wahi expects this property to sell for.
The calculation is powered by our Instant Home Value Estimate, which uses current market and property price trends to estimate your home’s value with a 90% accuracy rate.Not available
Price/Sqft$206/sqft
Est. Mortgage$1,266/mo
Tax Amount ()-
Days On Market288 days
Description
This spacious bungalow with 1430 sq.ft. of main living space is awaiting your family, located in the quiet area of Bay Meadows. As you enter into this home, you are instantly greeted with an front entry with tile flooring and access to your double attached garage.(there is outside entry too) A living room with a big picture south facing window and 2 skylights to brighten the room even more! (access to the basement is just off this room) The kitchen and dining room features a separate laundry room and access to your back yard through the patio doors. Down the hall you will three nice sized bedroom, a full bathroom and a walk in closet and another full bathroom in the master bedroom. The basement has seen some recent updates, flooring, trim and paint. It features a huge family room with a kitchen area, bonus room, (could be a theatre room) bedroom, den, 3 piece bathroom, utility room and extra storage. Your new backyard is fully fenced, deck area and lots of green space. Call to view today!! (id:39198)
Property Details
Interior
Features
Basement Floor
Family room
29'7 x 9'6Bedroom
10'10 x 12'9Bonus Room
22'10 x 10'5Den
13'7 x 10'10




