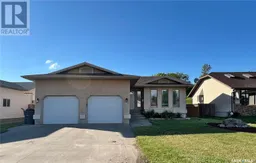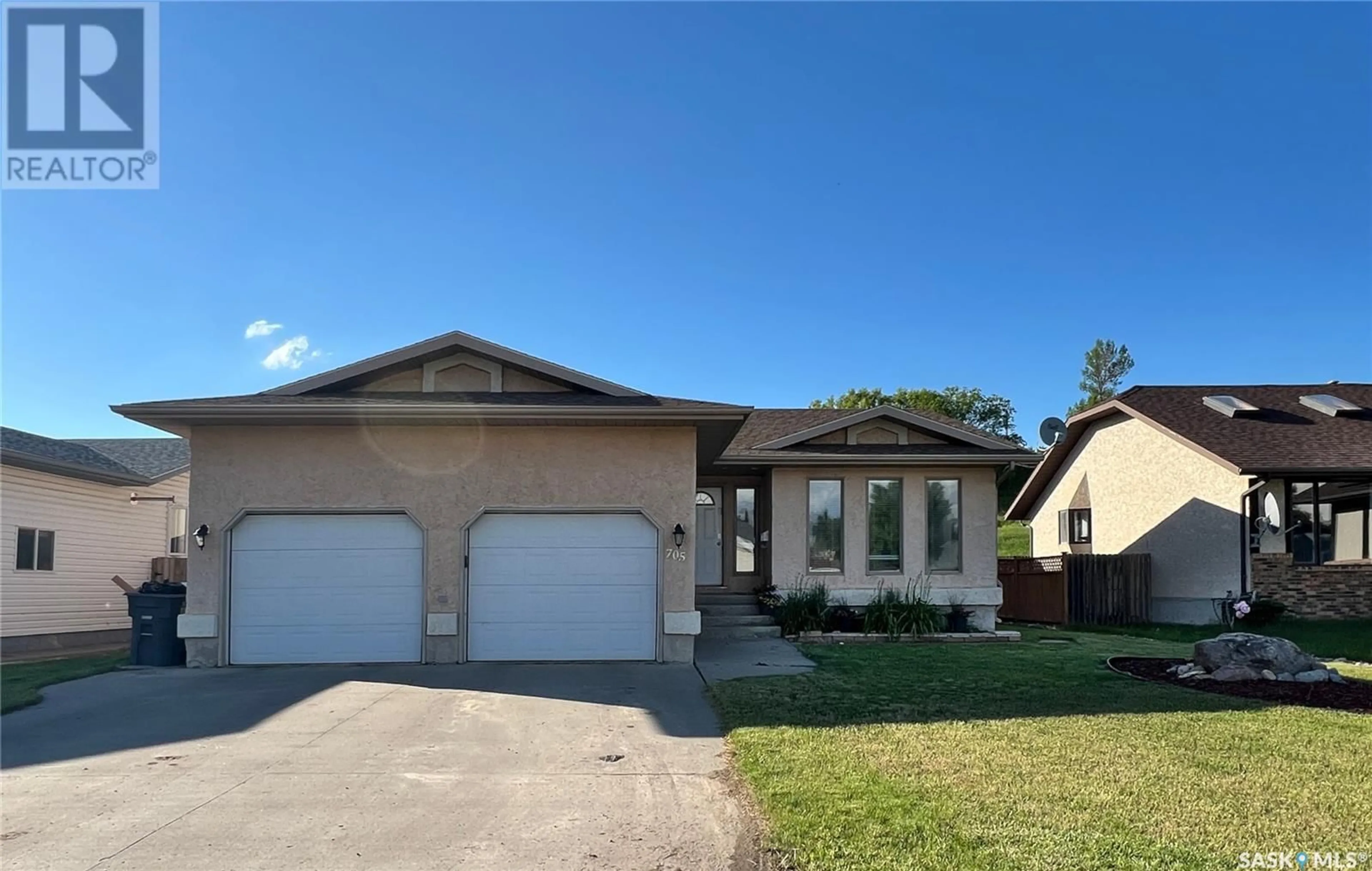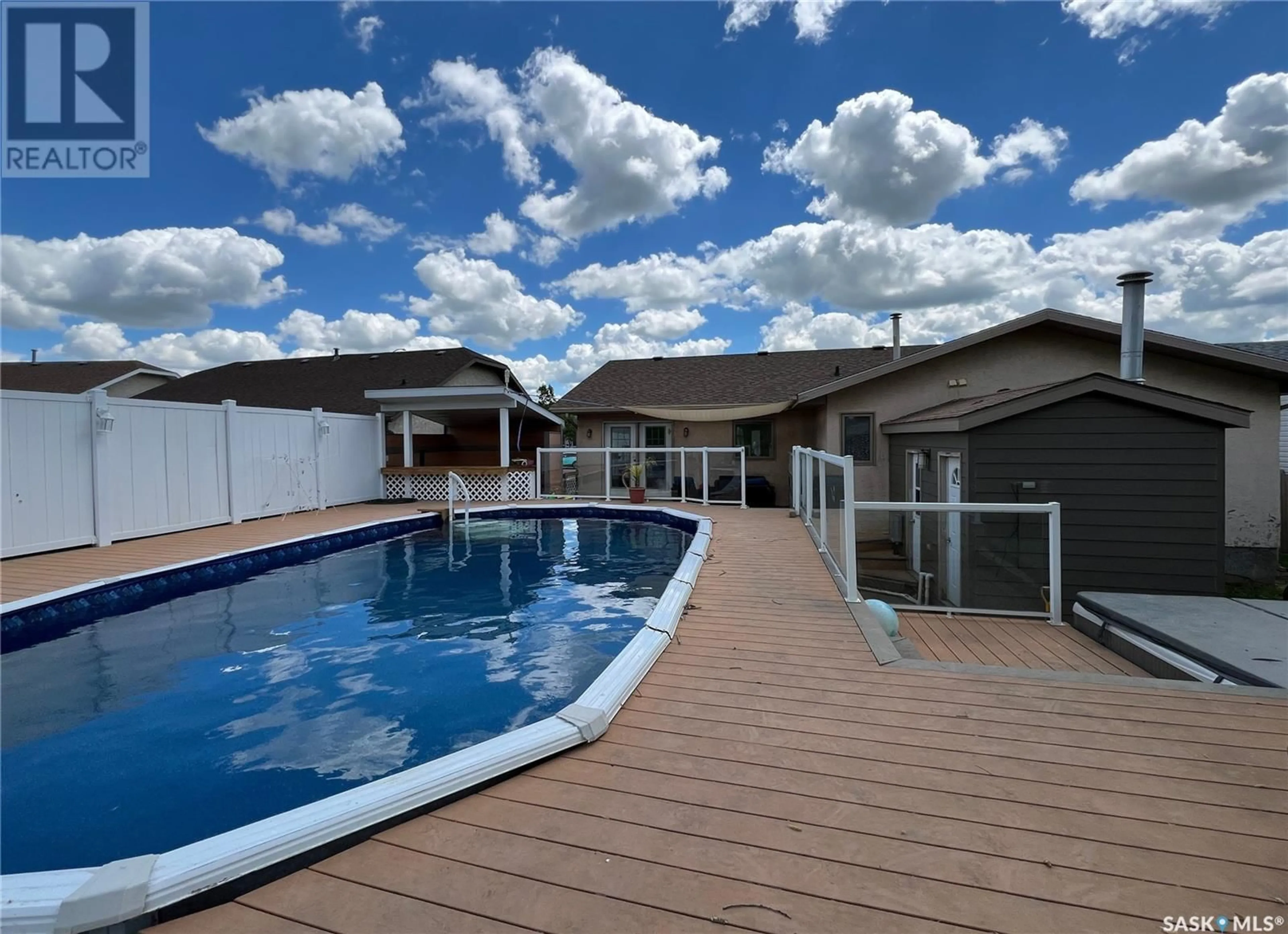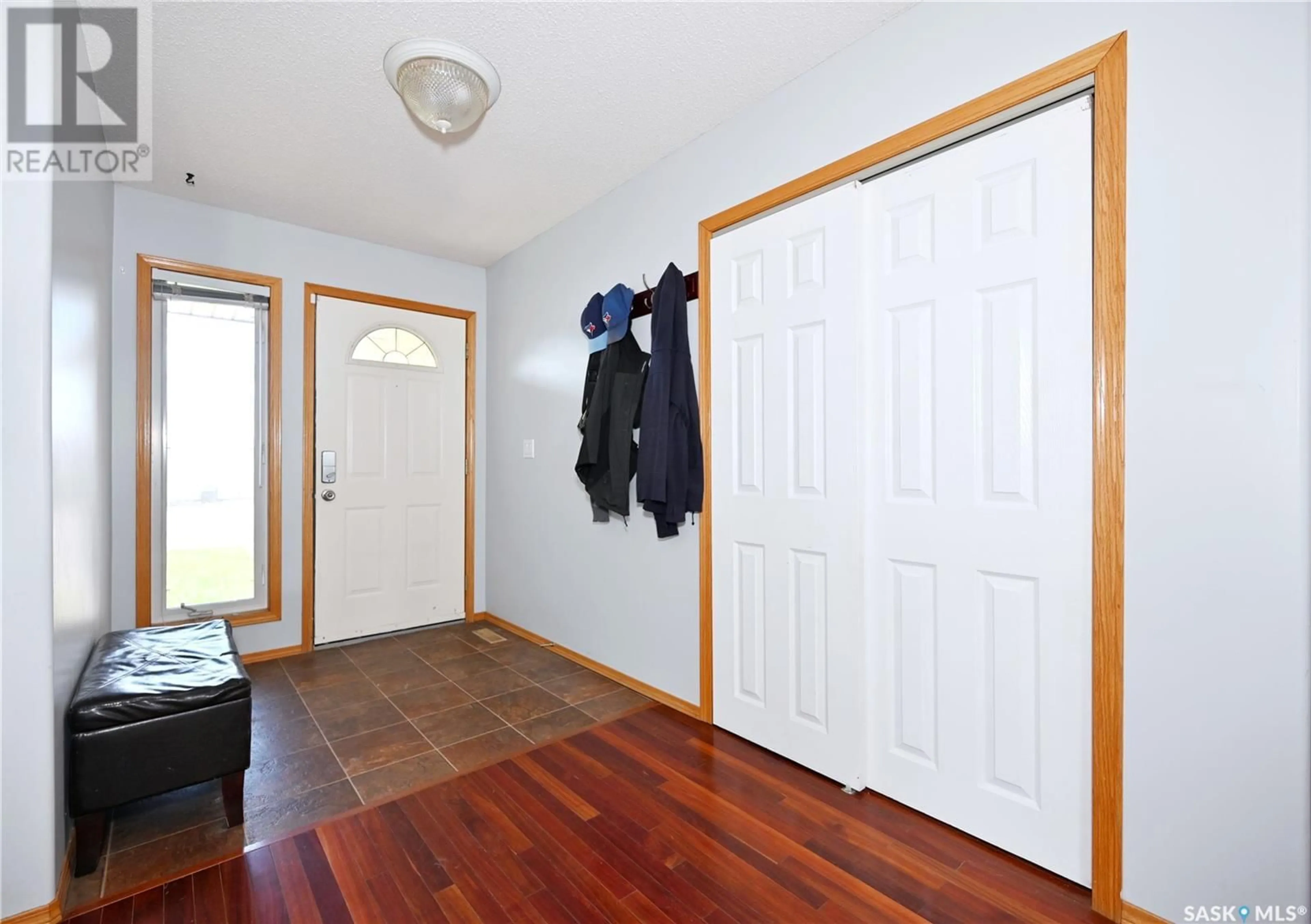705 Sun Valley DRIVE, Estevan, Saskatchewan S4A2R1
Contact us about this property
Highlights
Estimated ValueThis is the price Wahi expects this property to sell for.
The calculation is powered by our Instant Home Value Estimate, which uses current market and property price trends to estimate your home’s value with a 90% accuracy rate.Not available
Price/Sqft$221/sqft
Est. Mortgage$1,546/mo
Tax Amount ()-
Days On Market154 days
Description
This property is over 1600sqft, has a double attached garage and is located in the quiet Bay Meadows neighborhood. You enter the home directly into a large foyer. The living room is bright, inviting, has gleaming hardwood floors and shares a double sided gas fireplace with the dining room. The kitchen boasts ample cabinetry, island, hardwood floors and large pantry. The open concept lends itself well to entertaining with the spacious dining room being open to the kitchen with direct garden door access to the deck. The master bedroom is super spacious and includes a 3 piece bathroom and walk in closet. Two more bedrooms, and a lovely 4 piece bathroom completes this level. The recently remodeled basement includes an expansive family room, 2 bedrooms an office and the laundry/utility room. The yard is the true stunner here! It has an above ground swimming pool with a composite deck built around it with glass railings and covered bar. Bonus....there is a 3 piece bathroom with heated floors and outdoor access. This is the place you are going to want to spend your summer! (id:39198)
Property Details
Interior
Features
Basement Floor
Bedroom
11'3" x 11'6"Office
12'7" x 9'11"Family room
15'5" x 22'7"Laundry room
12'6" x 11'3"Exterior
Features
Property History
 43
43


