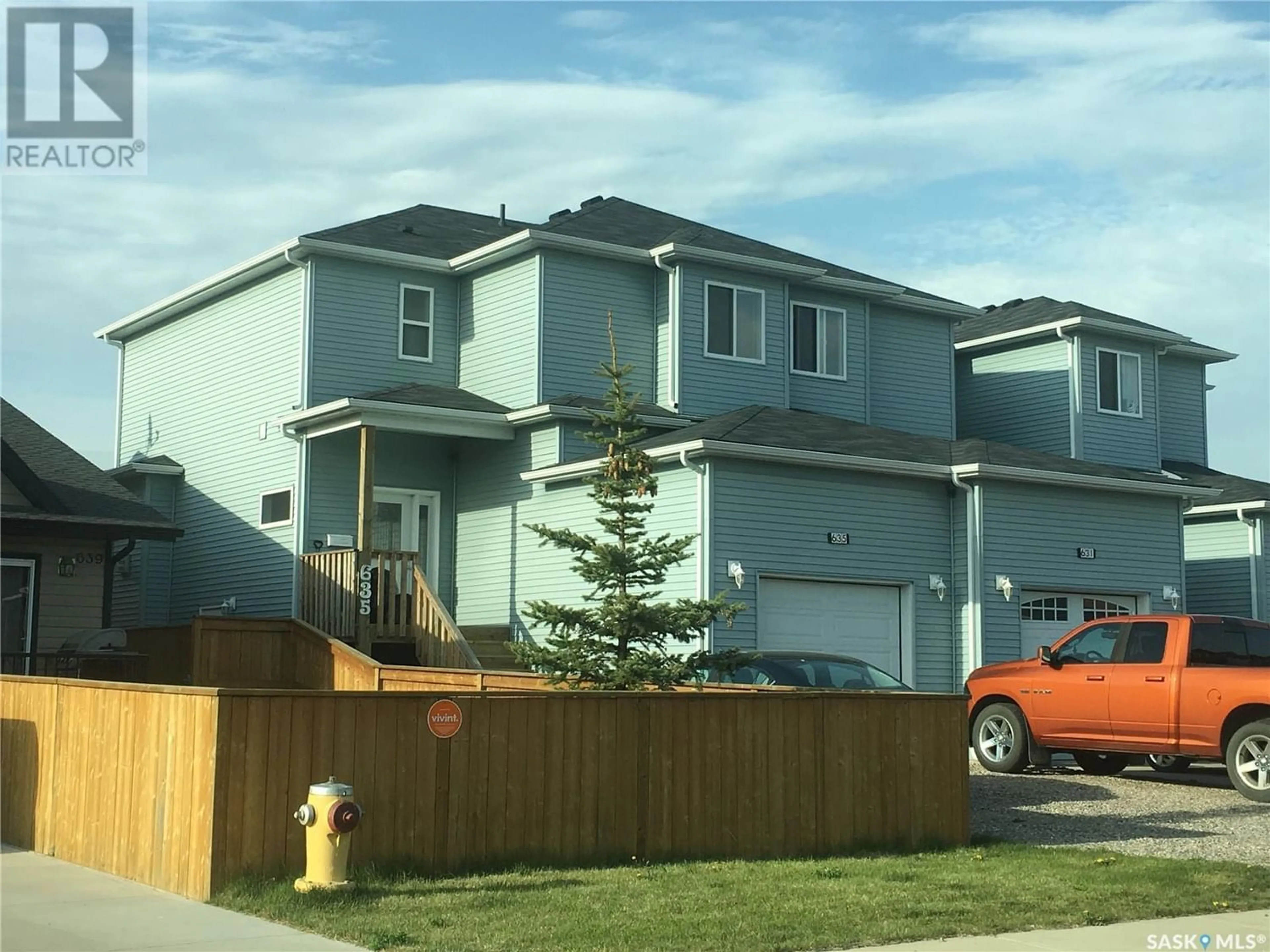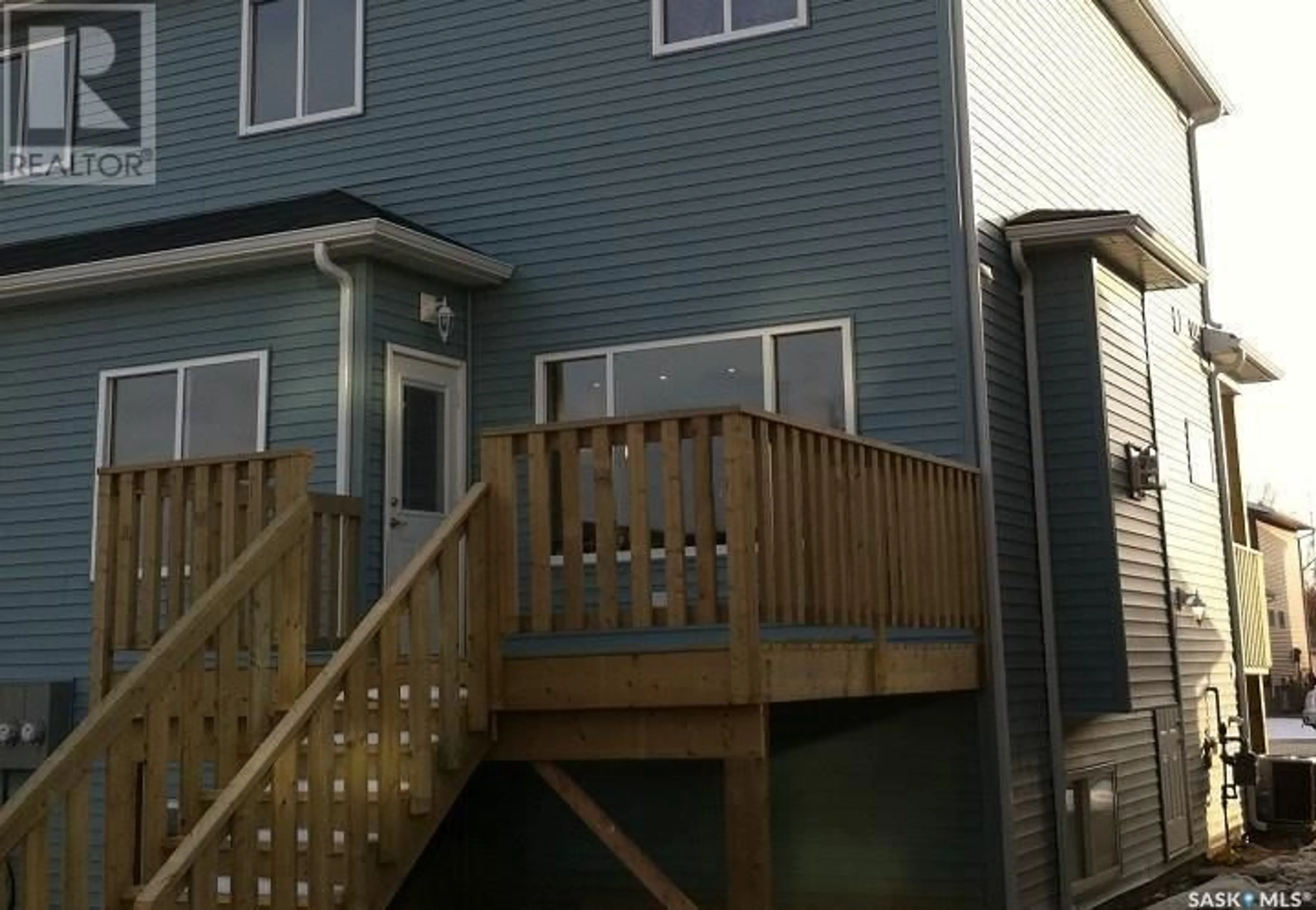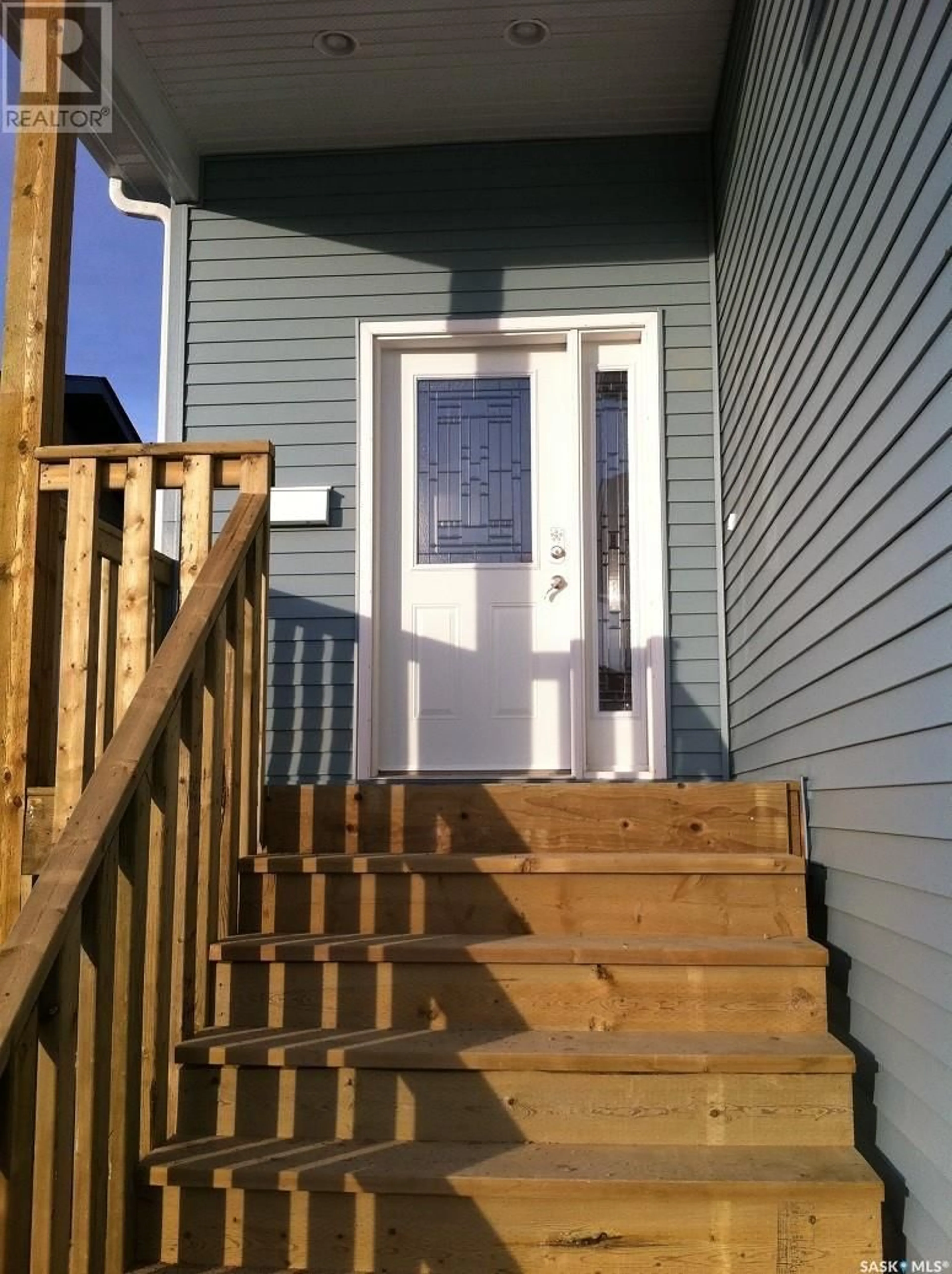635 Eva STREET, Estevan, Saskatchewan S4A1N9
Contact us about this property
Highlights
Estimated ValueThis is the price Wahi expects this property to sell for.
The calculation is powered by our Instant Home Value Estimate, which uses current market and property price trends to estimate your home’s value with a 90% accuracy rate.Not available
Price/Sqft$171/sqft
Est. Mortgage$1,009/mo
Maintenance fees$125/mo
Tax Amount ()-
Days On Market224 days
Description
1370 sq ft 2 Storey Town House built in 2011 in the Hillside area close to schools and shopping mall. Main floor is spacious with high ceilings and features a large kitchen/dining area with plenty of cherry cupboards, island with a built in sink, pantry and stainless steel appliances. Also on main floor is a warm living room with gas fireplace and 2 piece bathroom. Patio doors off of dining room to your deck and fully fenced back yard. 2nd floor features a large master bedroom with 4 piece bath and walk in closet, 2 more good sized bedrooms, laundry and another 4 piece bath. The basement is a fully finished 600 sq ft suite with your own access from outside. The suite features a good size kitchen/dining are, living room, bedroom and 4 piece bath. If you are looking for a well maintained home with rental income in basement..... this one is for you! (id:39198)
Property Details
Interior
Features
Second level Floor
Bedroom
11 ft x measurements not availableBedroom
measurements not available x 10 ft4pc Bathroom
measurements not available x 5 ft4pc Ensuite bath
8 ft x 6 ftCondo Details
Inclusions
Property History
 25
25


