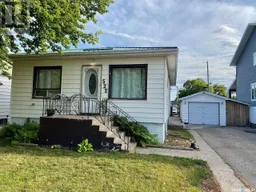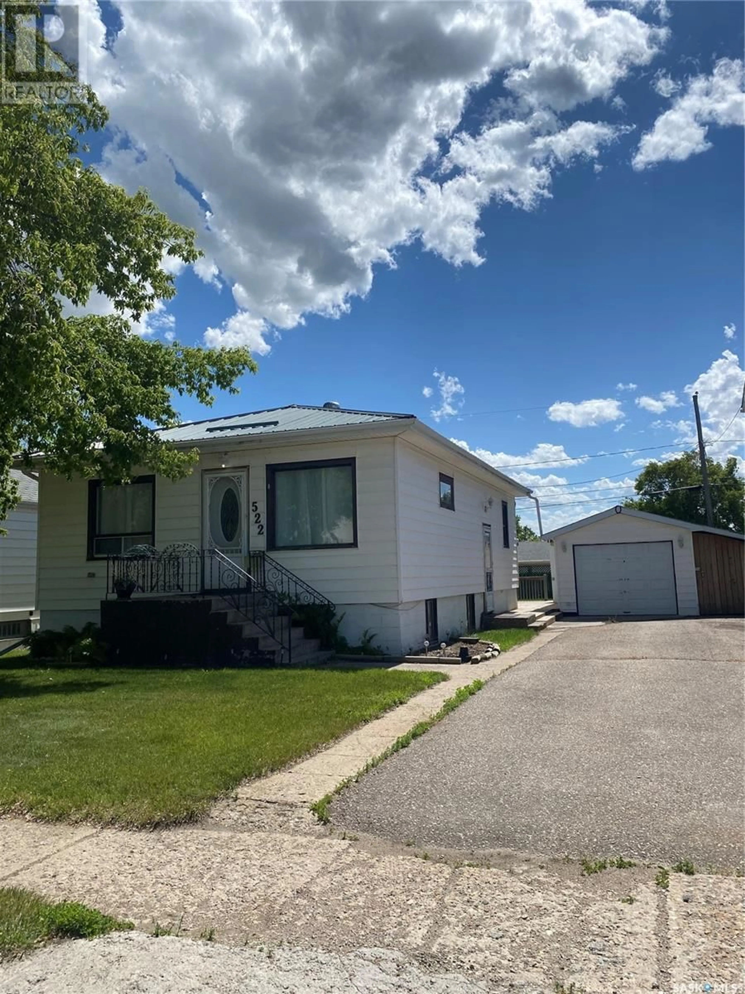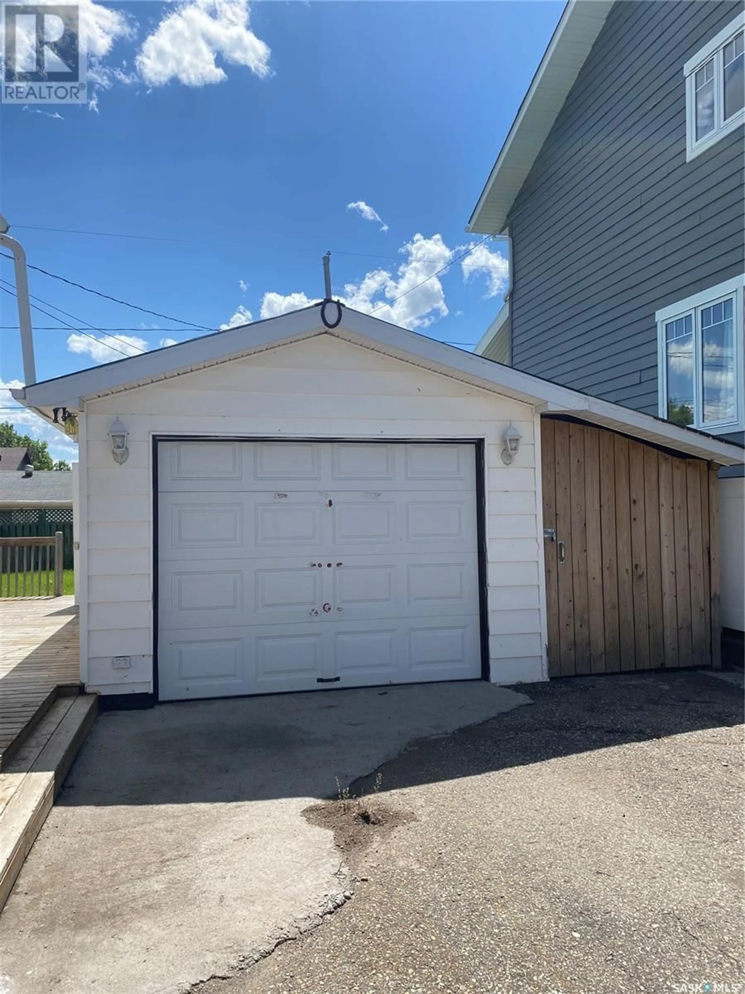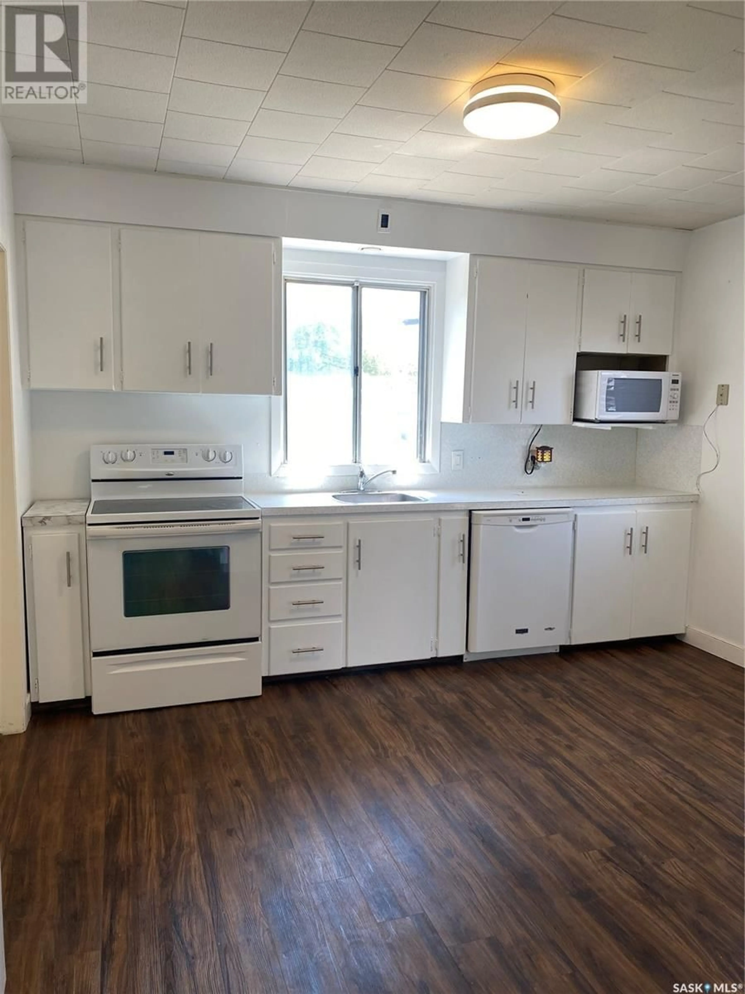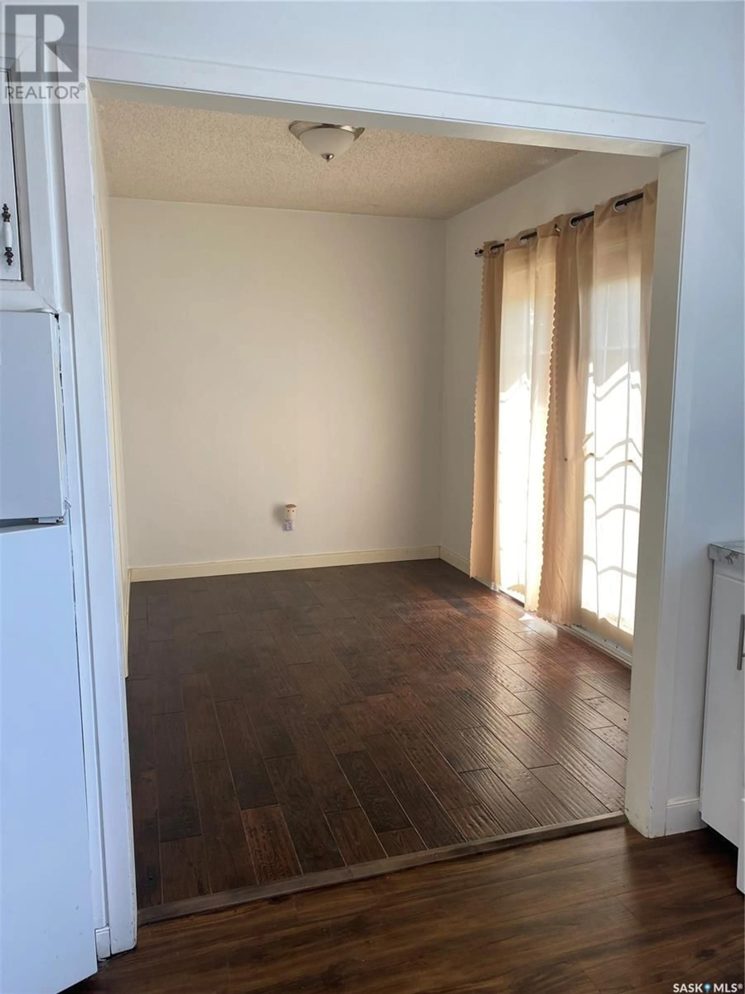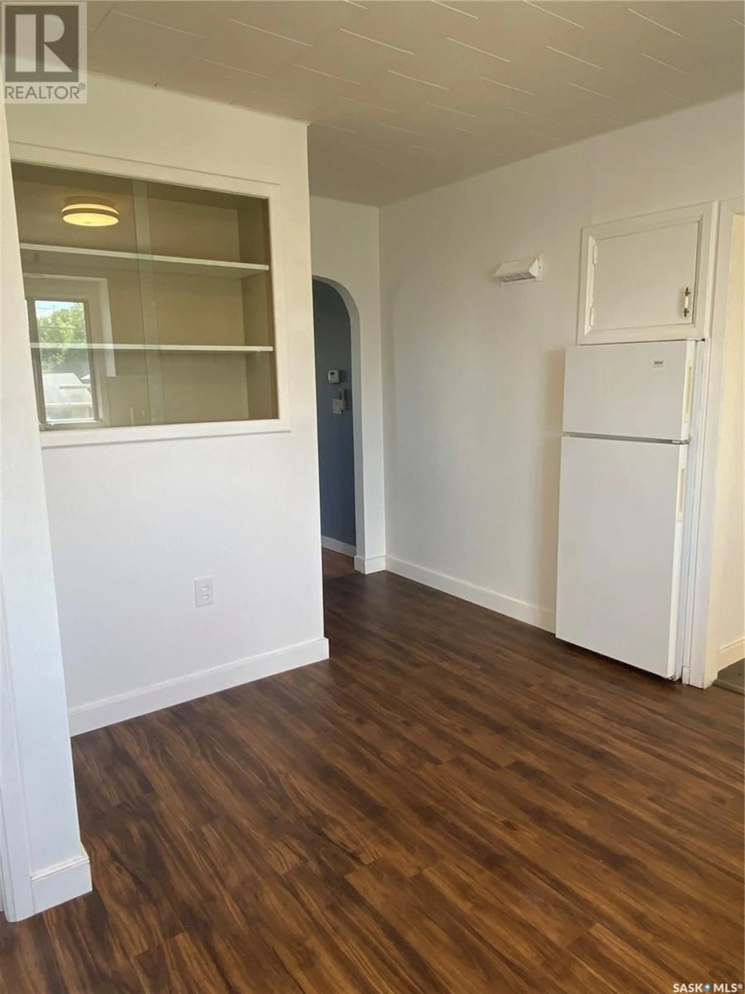522 3rd STREET, Estevan, Saskatchewan S4A0P4
Contact us about this property
Highlights
Estimated ValueThis is the price Wahi expects this property to sell for.
The calculation is powered by our Instant Home Value Estimate, which uses current market and property price trends to estimate your home’s value with a 90% accuracy rate.Not available
Price/Sqft$167/sqft
Est. Mortgage$623/mo
Tax Amount ()-
Days On Market222 days
Description
Step inside this cute bungalow, which is a very affordable family home. It has a nice bright, white kitchen, with an adjoining dining room with hardwood flooring, and with patio doors to the deck. The living room is very large and has beautiful hardwood floors. There are two bedrooms and a full bathroom off the living room area. The two bedrooms have hardwood flooring as well. The basement includes the large laundry area that is located at the bottom of the stairs, a third bedroom, a 2-piece bathroom, and a wet bar. The furnace, air conditioner and water heater were all replaced 2021-2022. Outside is a beautiful huge deck with pull out awning, 2 sheds, and a garage which is set up for an electric heater. The roof is low maintenance metal. Call today to view this affordable family home! (id:39198)
Property Details
Interior
Features
Basement Floor
Bedroom
7'7" x 10'9"Bedroom
10'11" x 10'10"Den
7'3" x 11'Other
11'6" x 10'9"Property History
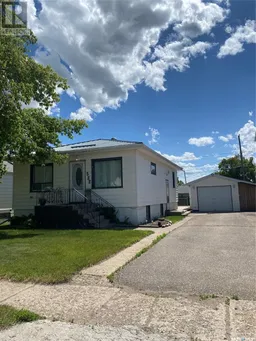 27
27