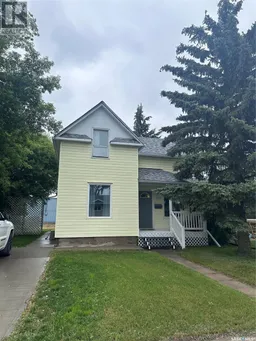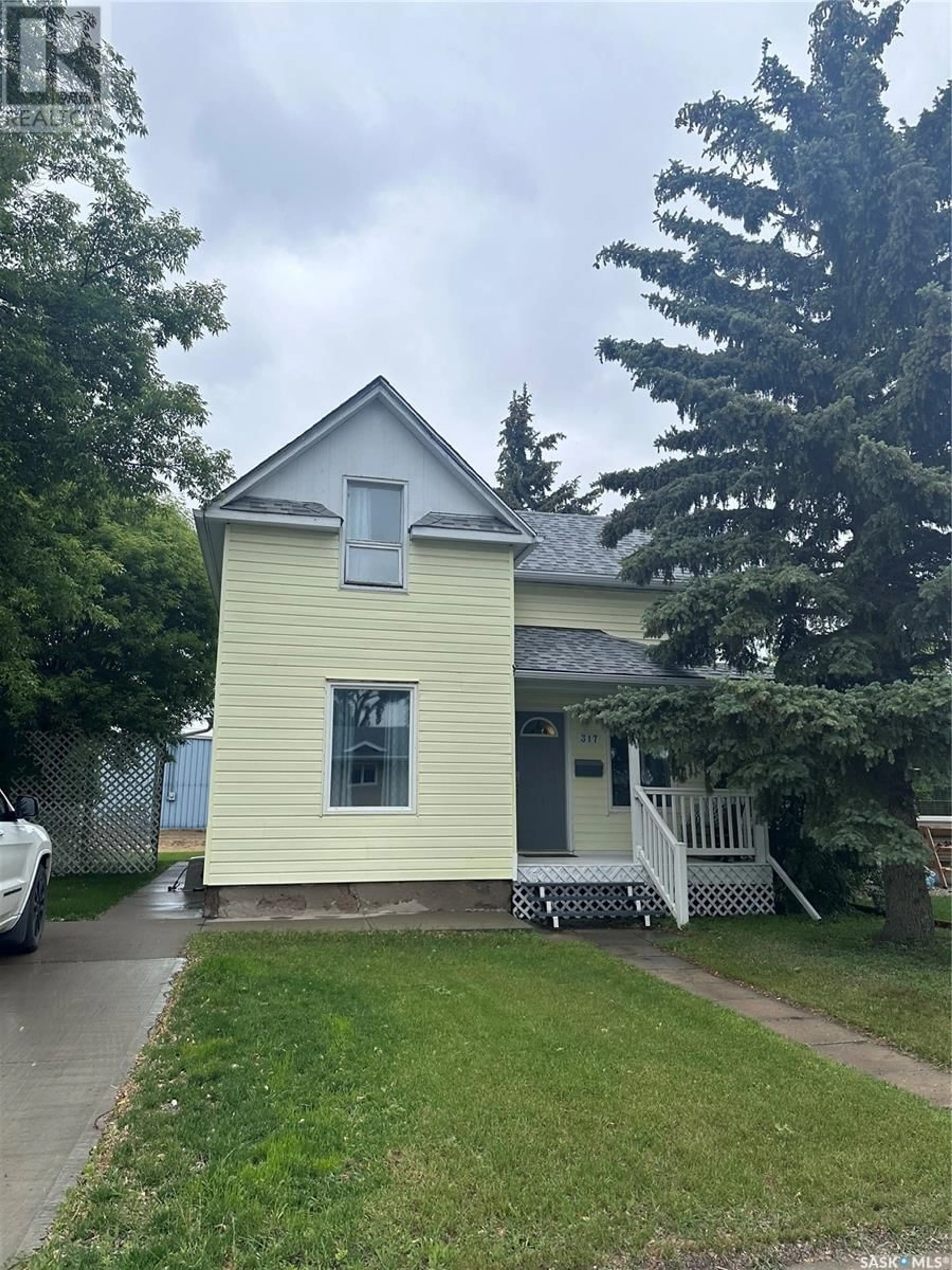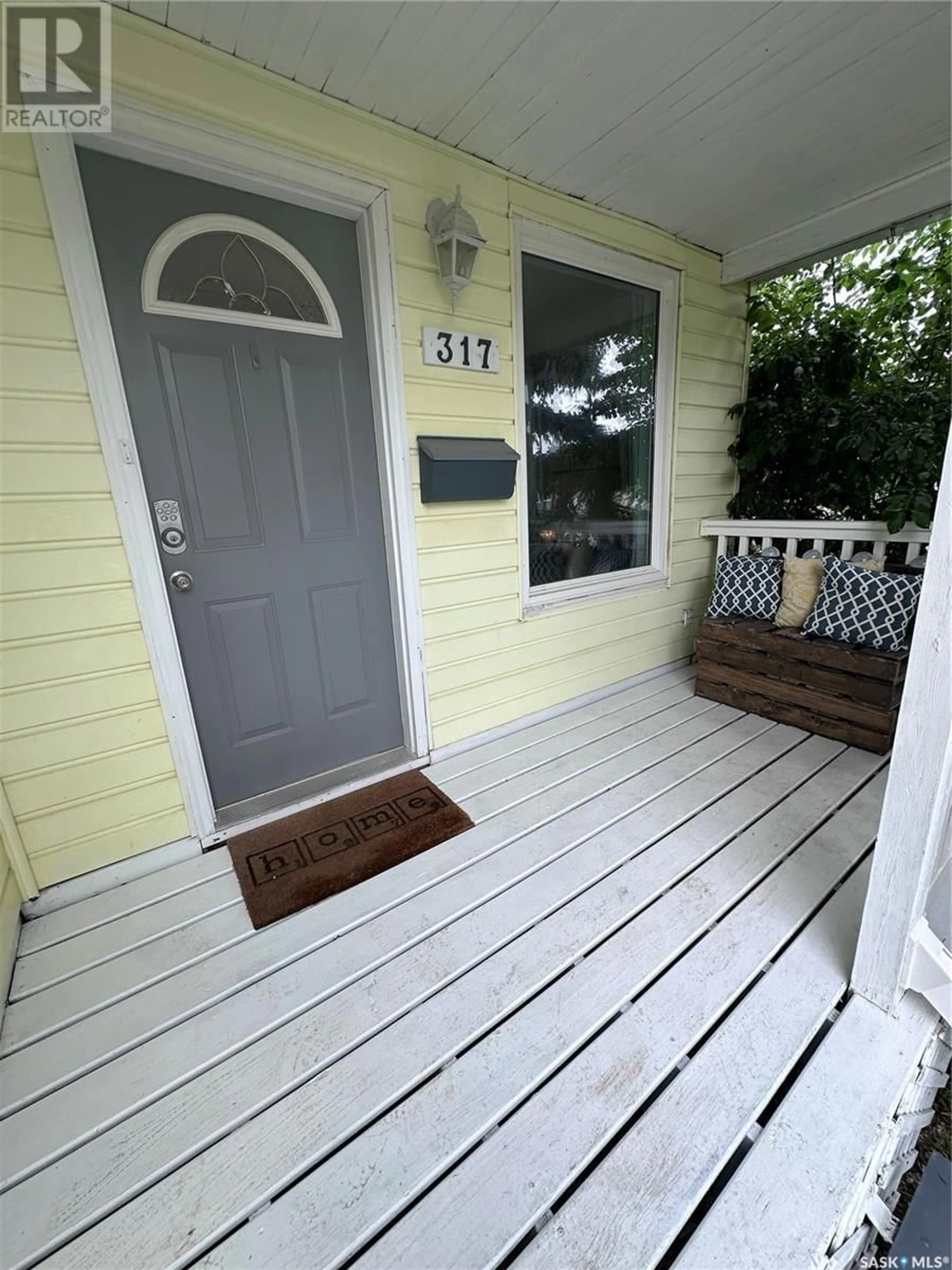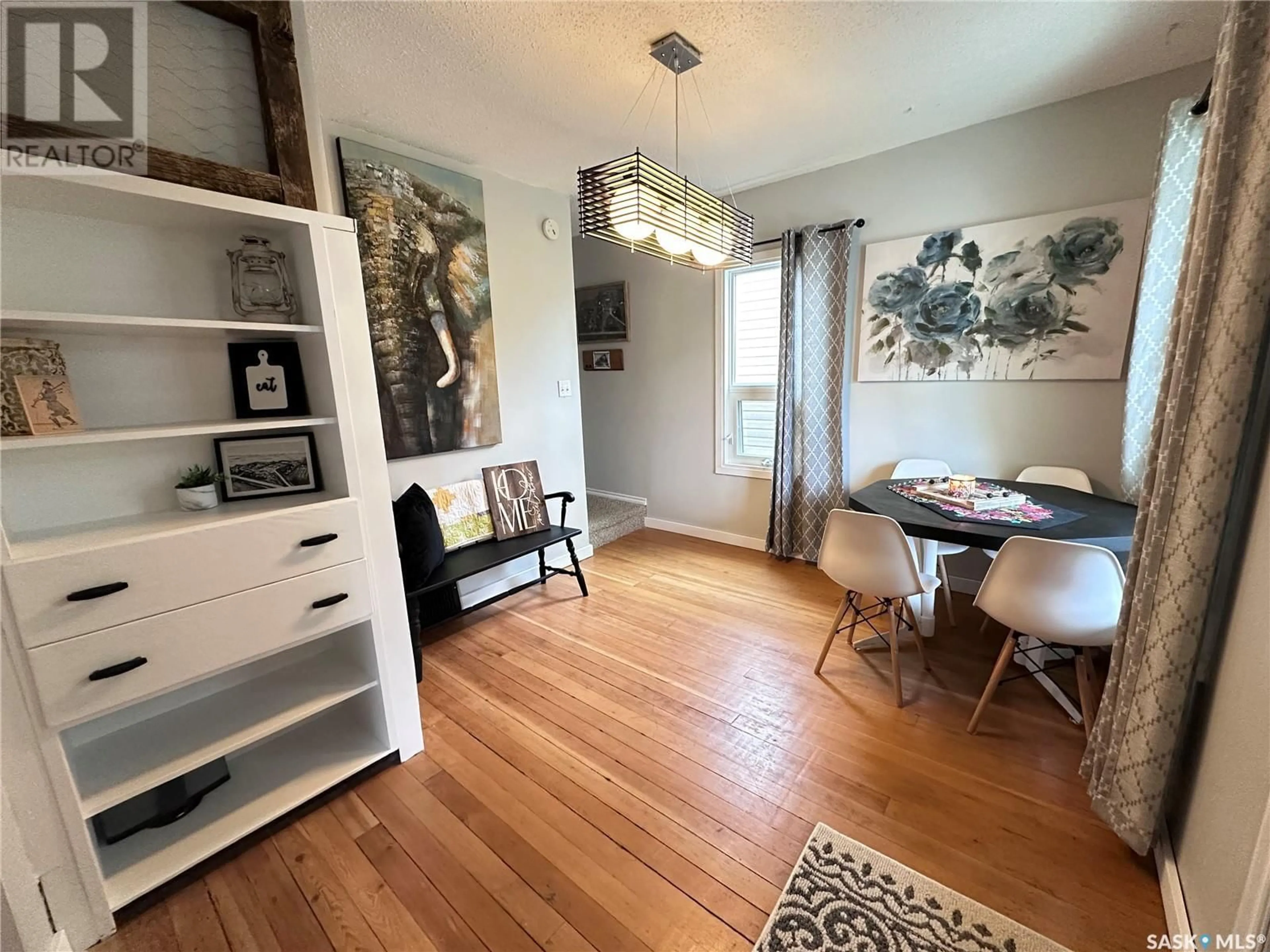317 Third STREET, Estevan, Saskatchewan S4A0N8
Contact us about this property
Highlights
Estimated ValueThis is the price Wahi expects this property to sell for.
The calculation is powered by our Instant Home Value Estimate, which uses current market and property price trends to estimate your home’s value with a 90% accuracy rate.Not available
Price/Sqft$195/sqft
Est. Mortgage$726/mth
Tax Amount ()-
Days On Market74 days
Description
This welcoming home has been meticulously maintained and would be perfect for a first time buyer or revenue property! The covered front deck is an inviting space to enjoy a morning coffee. As you enter you'll notice the beautiful hardwood flooring which runs through the dining room and front living room. Tons of character throughout this home with built in shelving nooks and wooden beams. The kitchen houses bright white cabinetry, stainless steel appliances and an additional wall of storage for all of your kitchen accessories. Main floor laundry / mud room conveniently sits at the back of the main floor and leads out onto the cozy deck and patio area. The yard is oversized with no residential neighbours behind you making this a serene retreat. Upstairs you'll find two well appointed bedrooms with hardwood flooring and a bright updated four piece bathroom with plenty of space for all your necessities! Updated furnace, water heater, eaves, and new concrete front driveway for parking! (id:39198)
Property Details
Interior
Features
Second level Floor
Bedroom
10'2 x 8'8Bedroom
12'6 x 11'4pc Bathroom
10'7 x 6'6Exterior
Parking
Garage spaces 4
Garage type Parking Space(s)
Other parking spaces 0
Total parking spaces 4
Property History
 30
30


