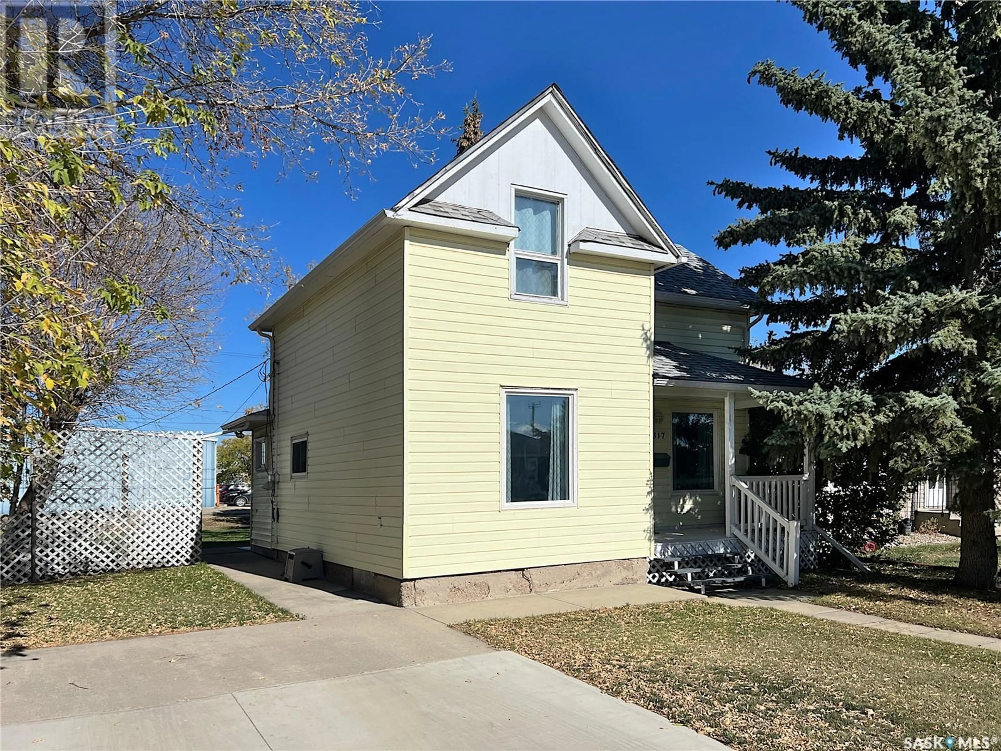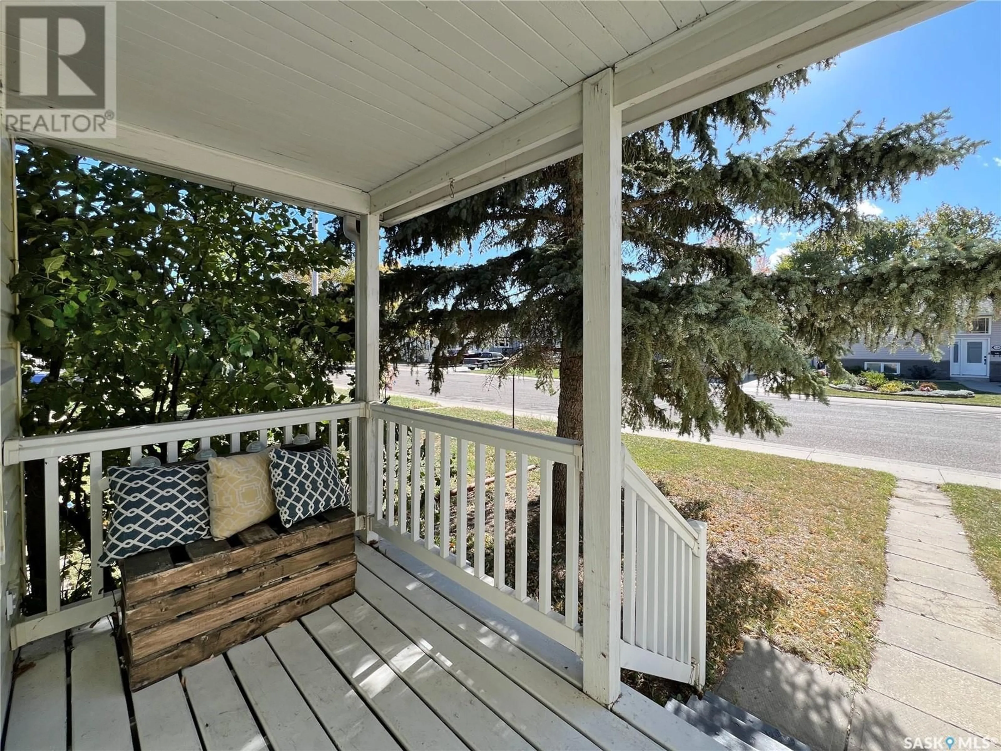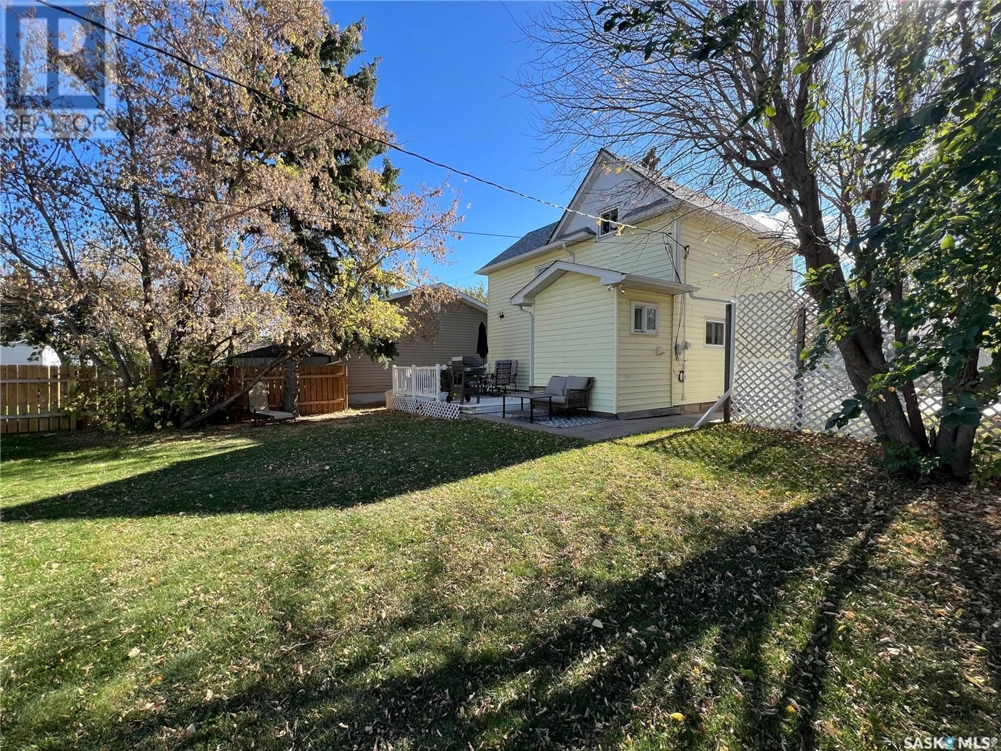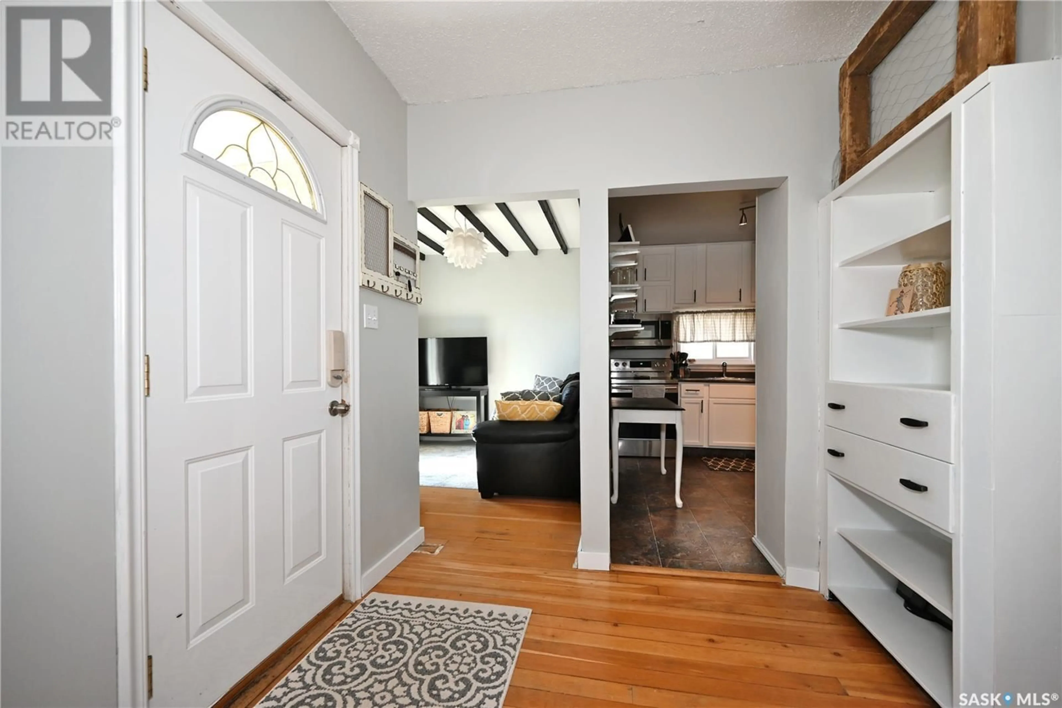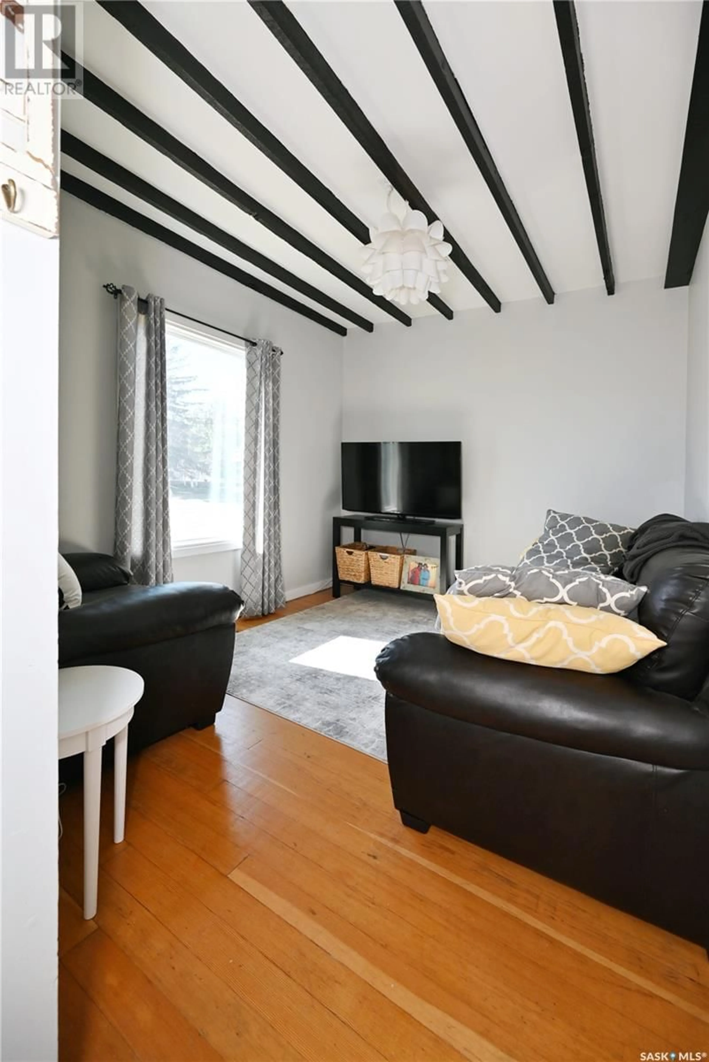317 3rd STREET, Estevan, Saskatchewan S4A0N8
Contact us about this property
Highlights
Estimated ValueThis is the price Wahi expects this property to sell for.
The calculation is powered by our Instant Home Value Estimate, which uses current market and property price trends to estimate your home’s value with a 90% accuracy rate.Not available
Price/Sqft$188/sqft
Est. Mortgage$698/mo
Tax Amount ()-
Days On Market138 days
Description
Step into this charming two-bedroom, one-bathroom home that boasts excellent curb appeal, has been well-maintained and seen many updates. It is the quintessential blend between modern touches & charming vintage! Both the front and back of the house have a deck. The back deck is very quiet and private, as there are no residential backyard neighbours. The main level of the house has a kitchen with newer cabinetry and stainless steel appliances, dining area with built in shelving, living room with wood beams, and main floor laundry with storage. Up the staircase you will find a large full bathroom, plus two bedrooms. Updates include refinished wood floors, some newer windows, newer lighting fixtures, doors, back deck, furnace, water heater, eavestroughs, and new front concrete driveway. The basement is great for storage! A home inspection was completed 10 years ago which determined that this home is on a solid foundation. Call today to view!! (id:39198)
Property Details
Interior
Features
Main level Floor
Dining room
10'1" x 12'Living room
9'2" x 10'10"Kitchen
9'8" x 13'6"Laundry room
5'7" x 7'5"Exterior
Parking
Garage spaces 4
Garage type Parking Space(s)
Other parking spaces 0
Total parking spaces 4
Property History
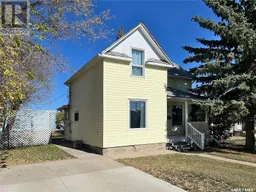 26
26
