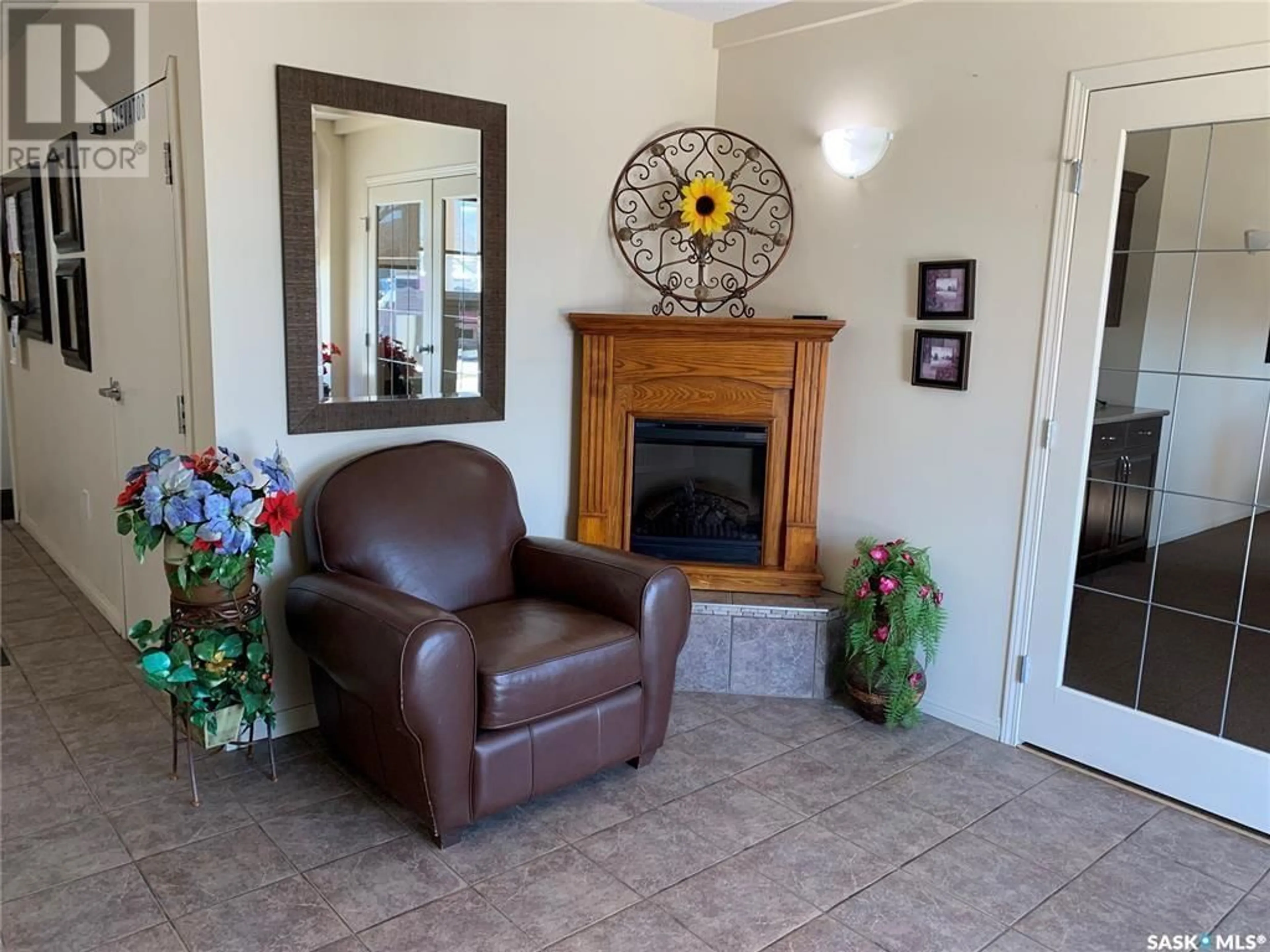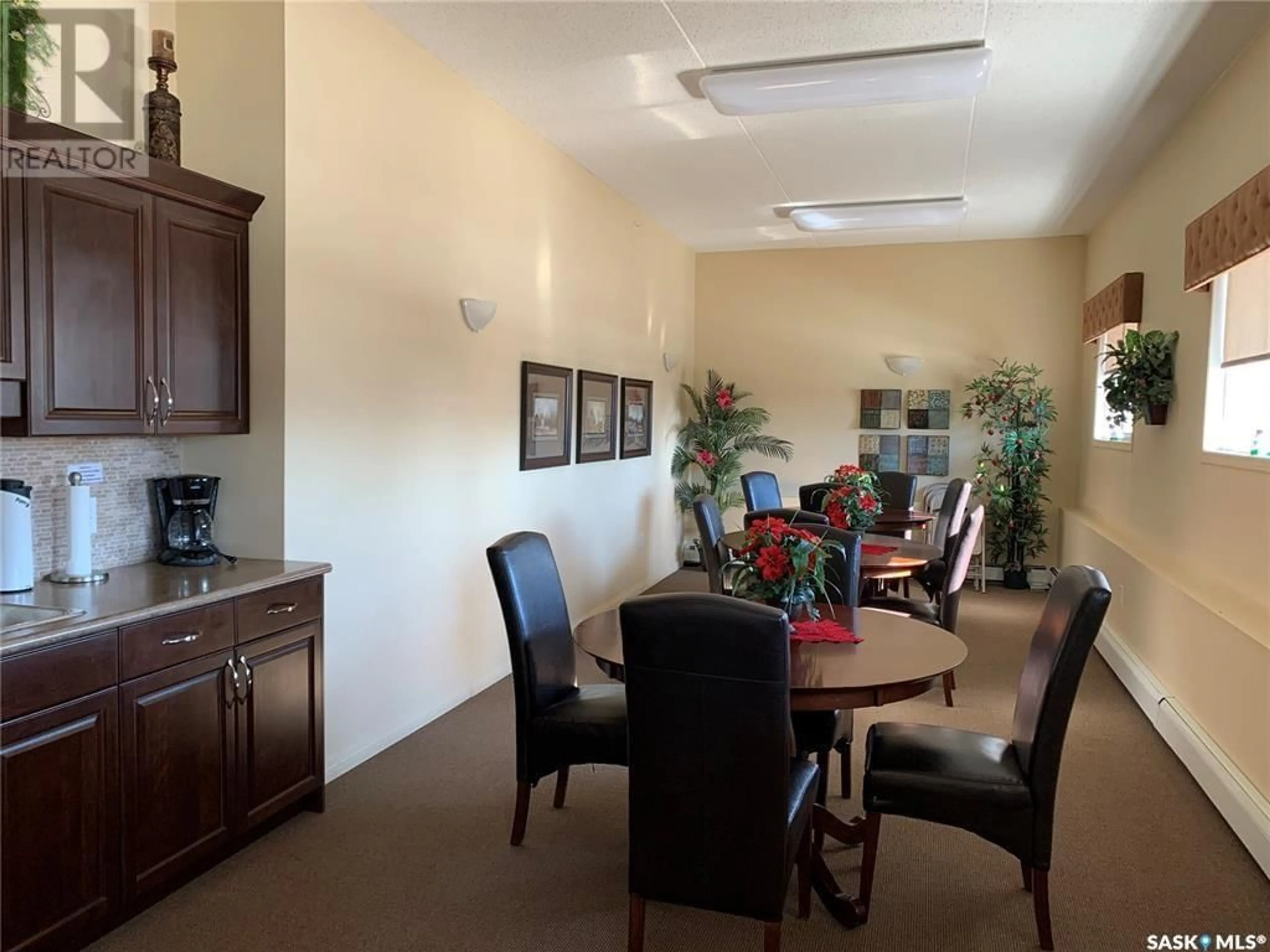307 701 Henry STREET, Estevan, Saskatchewan S4A2B8
Contact us about this property
Highlights
Estimated ValueThis is the price Wahi expects this property to sell for.
The calculation is powered by our Instant Home Value Estimate, which uses current market and property price trends to estimate your home’s value with a 90% accuracy rate.Not available
Price/Sqft$144/sqft
Days On Market7 days
Est. Mortgage$730/mth
Maintenance fees$550/mth
Tax Amount ()-
Description
Great north east facing corner unit in Hillside Estates. This home features an open concept living room, kitchen and dining area with patio doors to the wrap around deck. The primary bedroom is spacious enough for a king sized bed and furniture and is completed with a 3 piece ensuite. the second bedroom is a good size for a guest room or craft room. The main bathroom and laundry room complete the inside of this condo unit. Out on the deck you will be able to enjoy a north east view as well as plenty of storage in the 2 storage units located at either end of the deck. The building has an elevator, amenities room, 1/2 bath at the entry and an exercise room. The garage is conveniently located at ground level for easy access; One parking space is included with this home purchase. (id:39198)
Property Details
Interior
Features
Main level Floor
Kitchen
15'2" x 9'11"Dining room
8'4" x 9'11"Living room
16'7" x 10'7"Primary Bedroom
21'6" x 11'2"Condo Details
Amenities
Exercise Centre
Inclusions
Property History
 41
41


