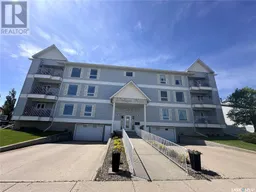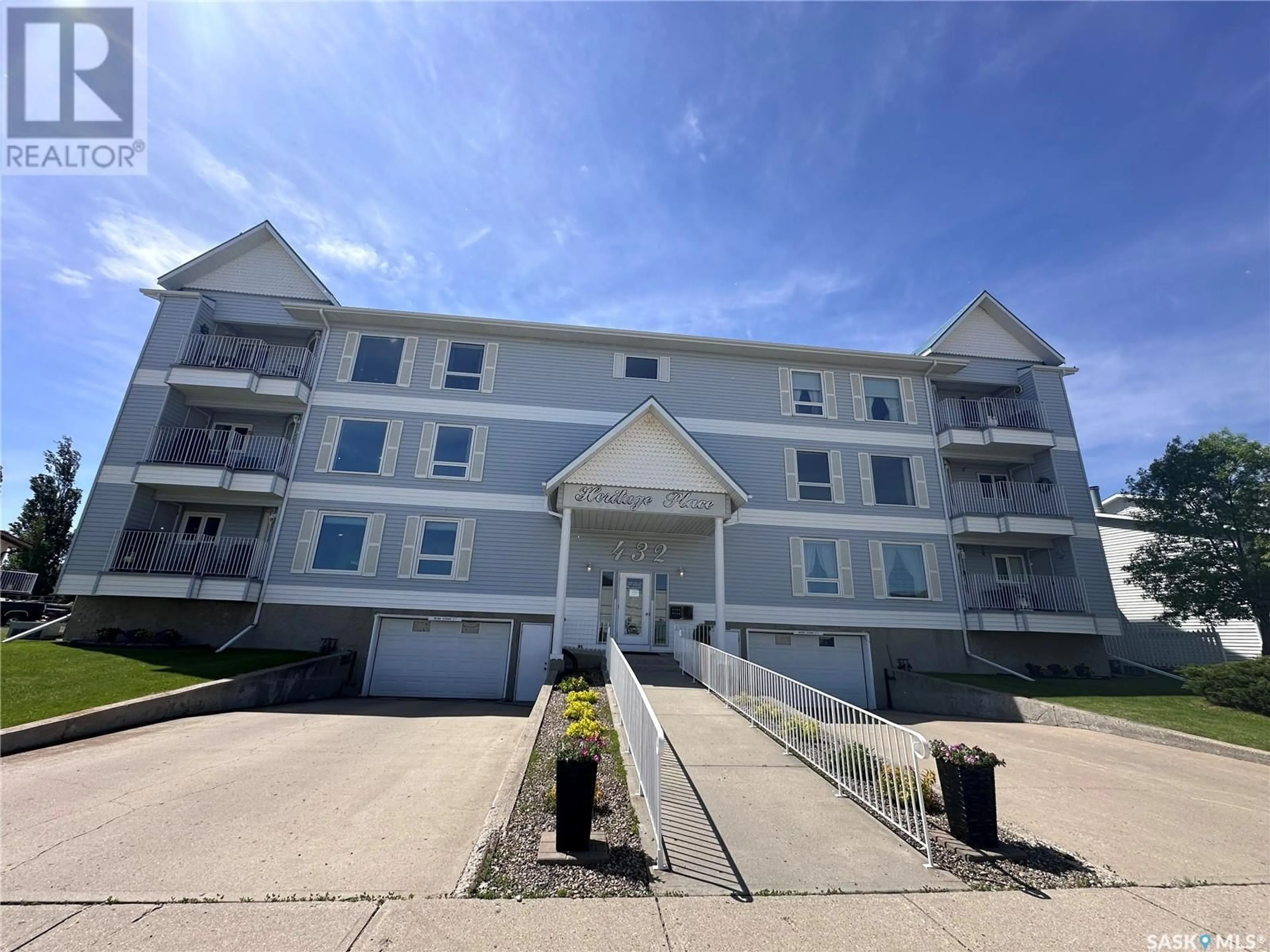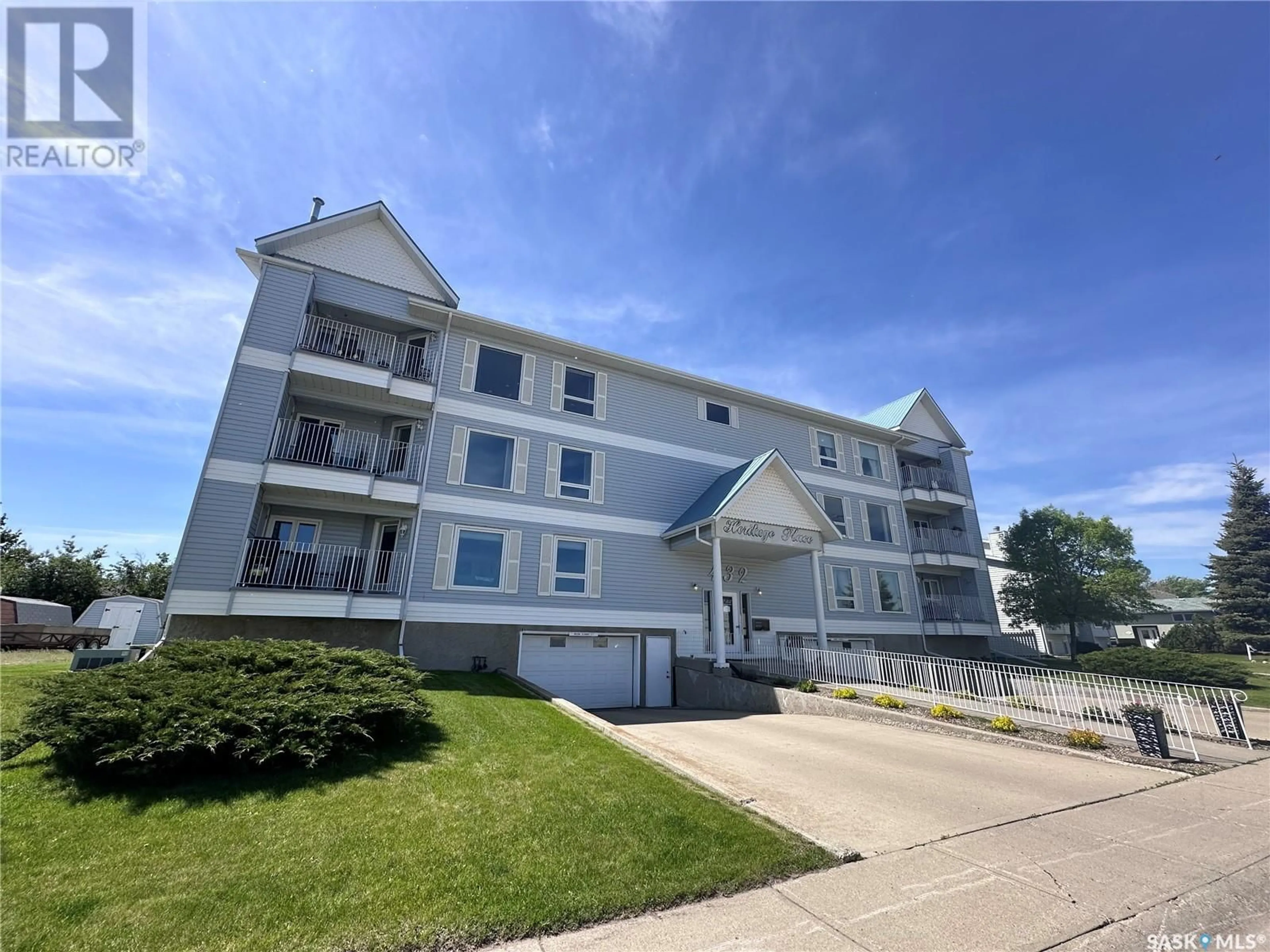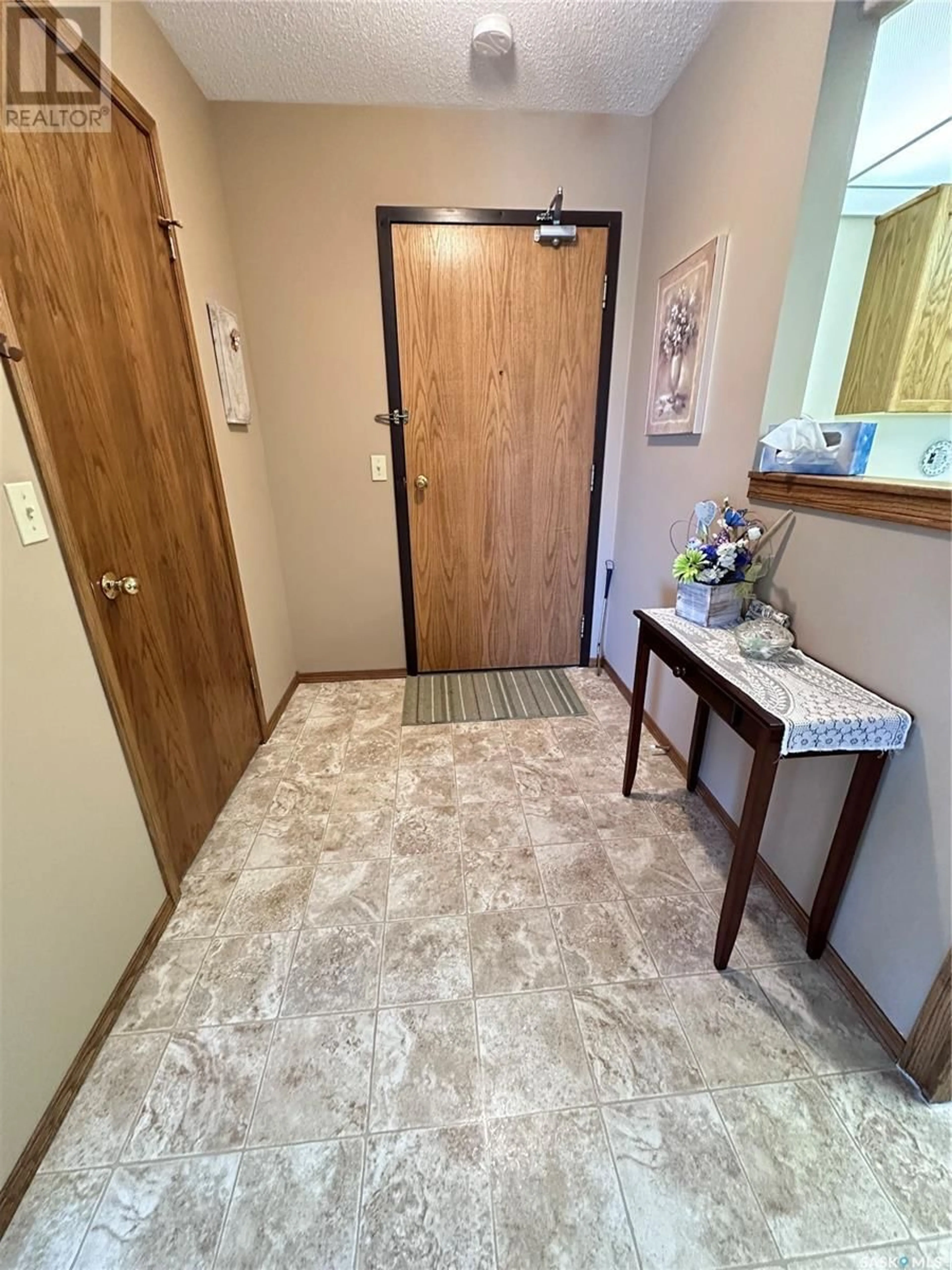304 432 Heritage Drive DRIVE, Estevan, Saskatchewan S4A2P6
Contact us about this property
Highlights
Estimated ValueThis is the price Wahi expects this property to sell for.
The calculation is powered by our Instant Home Value Estimate, which uses current market and property price trends to estimate your home’s value with a 90% accuracy rate.Not available
Price/Sqft$140/sqft
Days On Market58 days
Est. Mortgage$665/mth
Maintenance fees$350/mth
Tax Amount ()-
Description
If you've been waiting for that perfect unit to downsize to for easy living without compromising on space, storage, or privacy, then this one could be for you! This top floor corner unit is very spacious and bright and in immaculate condition. Entering into the spacious foyer, there is an entryway closet to the right which leads directly into a huge organized storage space which is a massive bonus in condo living. The kitchen is to the left and features wood cabinetry with a wrap around peninsula for added counter space. There is space in the kitchen for a breakfast nook table as well as the large dining room with built in china cabinet so you do not have to sacrifice on entertaining space. The adjacent living room has plush carpet and a ton of room for furniture and visiting. The patio door leads to the north facing deck. There are two spacious bedrooms, the primary boasting a large walk through closet and 2 piece ensuite. With in suite laundry and designated underground parking, new large front windows and water heater, this condo is move in ready. (id:39198)
Property Details
Interior
Features
Main level Floor
Foyer
6'10 x 5'7Kitchen
11'6 x 8'10Dining room
14 ft x measurements not availableLiving room
16'9 x 15'3Condo Details
Inclusions
Property History
 27
27


