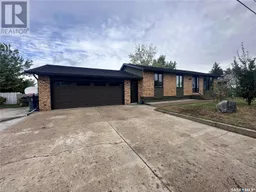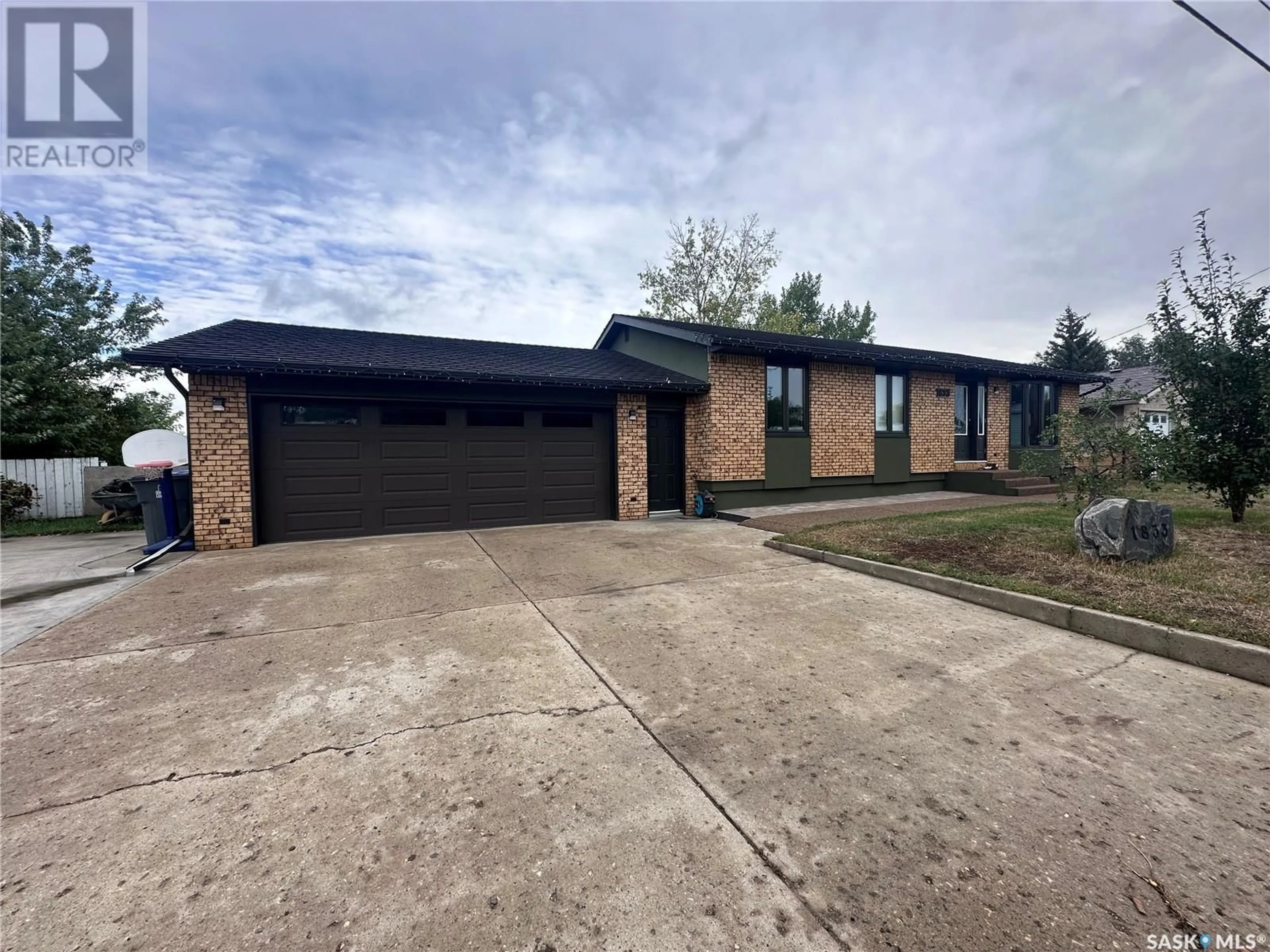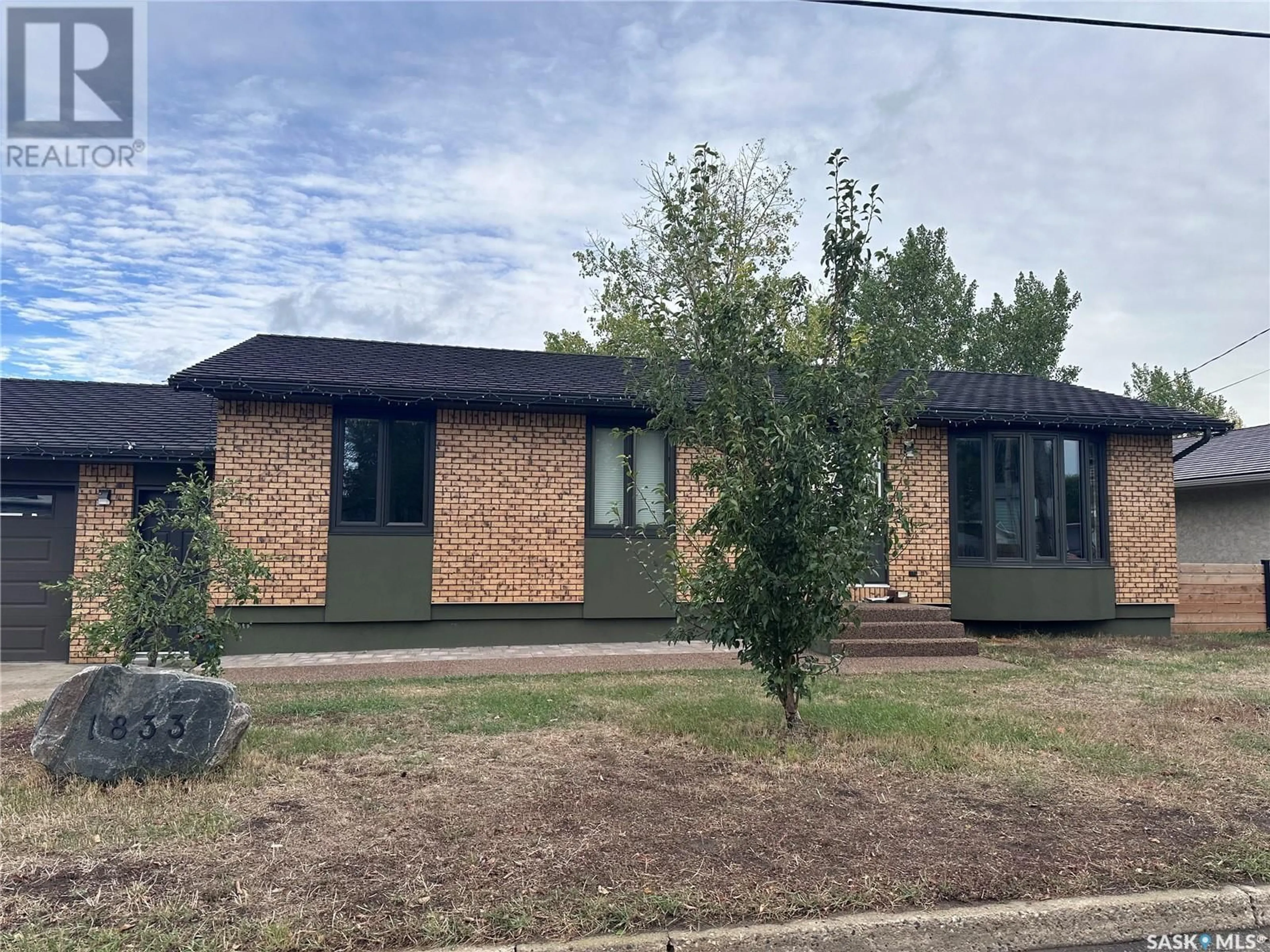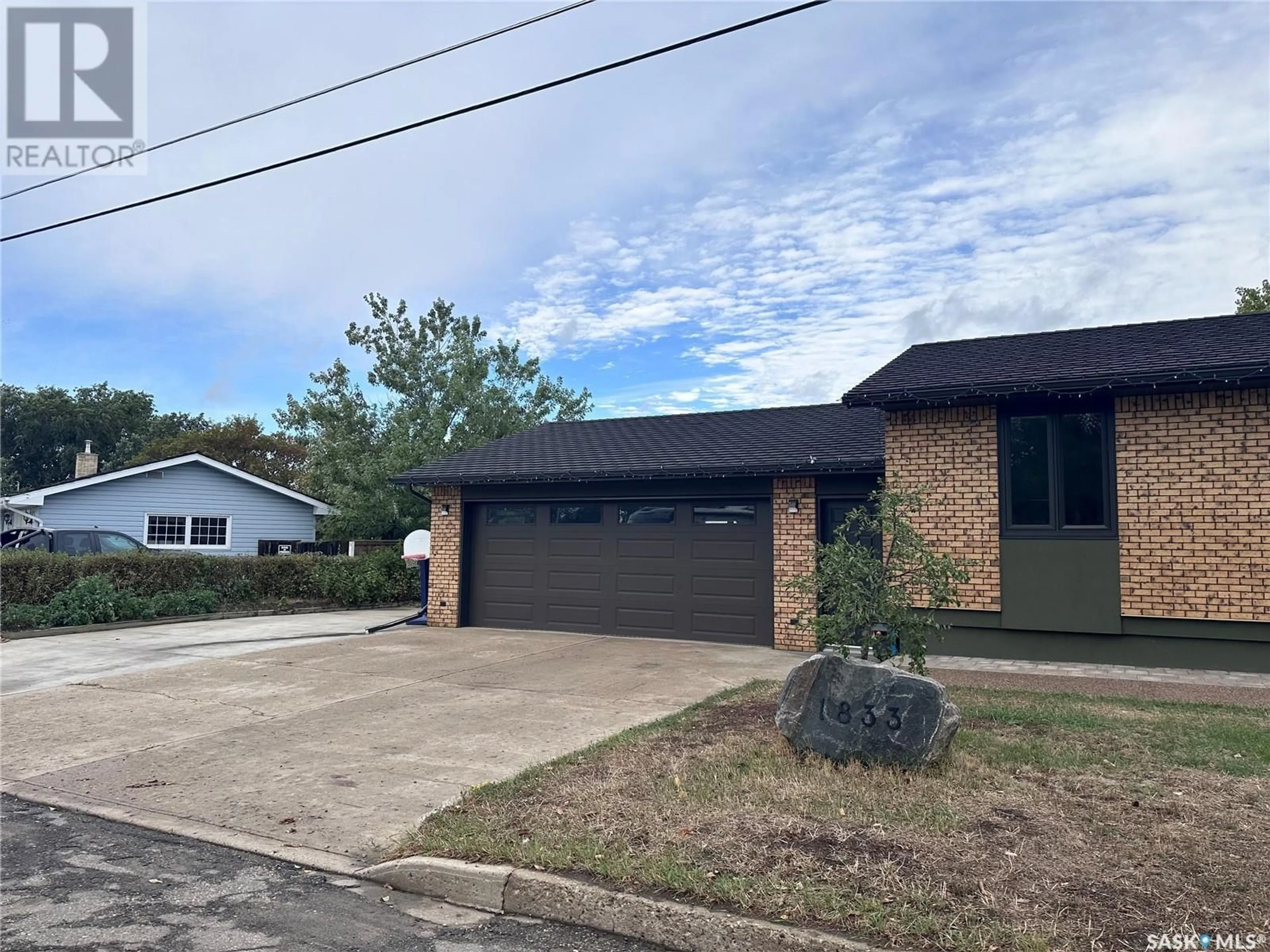1833 Alice ROAD, Estevan, Saskatchewan S4A1G7
Contact us about this property
Highlights
Estimated ValueThis is the price Wahi expects this property to sell for.
The calculation is powered by our Instant Home Value Estimate, which uses current market and property price trends to estimate your home’s value with a 90% accuracy rate.Not available
Price/Sqft$421/sqft
Est. Mortgage$1,825/mth
Tax Amount ()-
Days On Market16 days
Description
This one of a kind home has that WOW factor! No expense was spared on this entirely renovated home situated on a massive lot with gorgeous valley views. The exterior package includes rubber shingles, stucco, brick and new triple pane windows. Enter into the wide open concept main floor living space with engineered hardwood throughout. Your new kitchen is beautiful and functional with a massive island, quartz countertops, maple cabinetry, pantry wall, stainless appliance package, and european patio door that leads out onto the huge covered patio area which is perfect for extended outdoor living space. Completing the main floor are three bedrooms (one currently used as an office), and a stunning five piece bathroom with tile flooring, stone wall feature, and built in towel warmer. The basement is also open concept, spacious, bright, and has been recently redone with spray foam insulation, new carpet, and a brick feature wall to cozy up the large family room space. There is a one bedroom in the basement with potential to easily add a second one if desired. The basement bathroom is also a retreat of it's own with heated tile floors, glass shower surrounded in stone and an incredible spa like sauna for those cold winter months! The laundry/ utility room completes the basement. The backyard is a private oasis, with the large first level housing the patio area surrounded with glass railing and stone columns. This leads into the attached 26x26 heated garage. The lower level is fully enclosed and currently used as a play area. Also worth mentioning is that all electrical and plumbing is new, 200 amp panel, new: furnace, air conditioner, tankless water heater, RO system, high R value throughout. RV parking is another added bonus. This one needs to be seen to be fully appreciated! (id:39198)
Property Details
Interior
Features
Basement Floor
Family room
measurements not available x 20 ftDining nook
8'8 x 9'4Bedroom
10'2 x 9'7Laundry room
7 ft x 9 ftProperty History
 48
48


