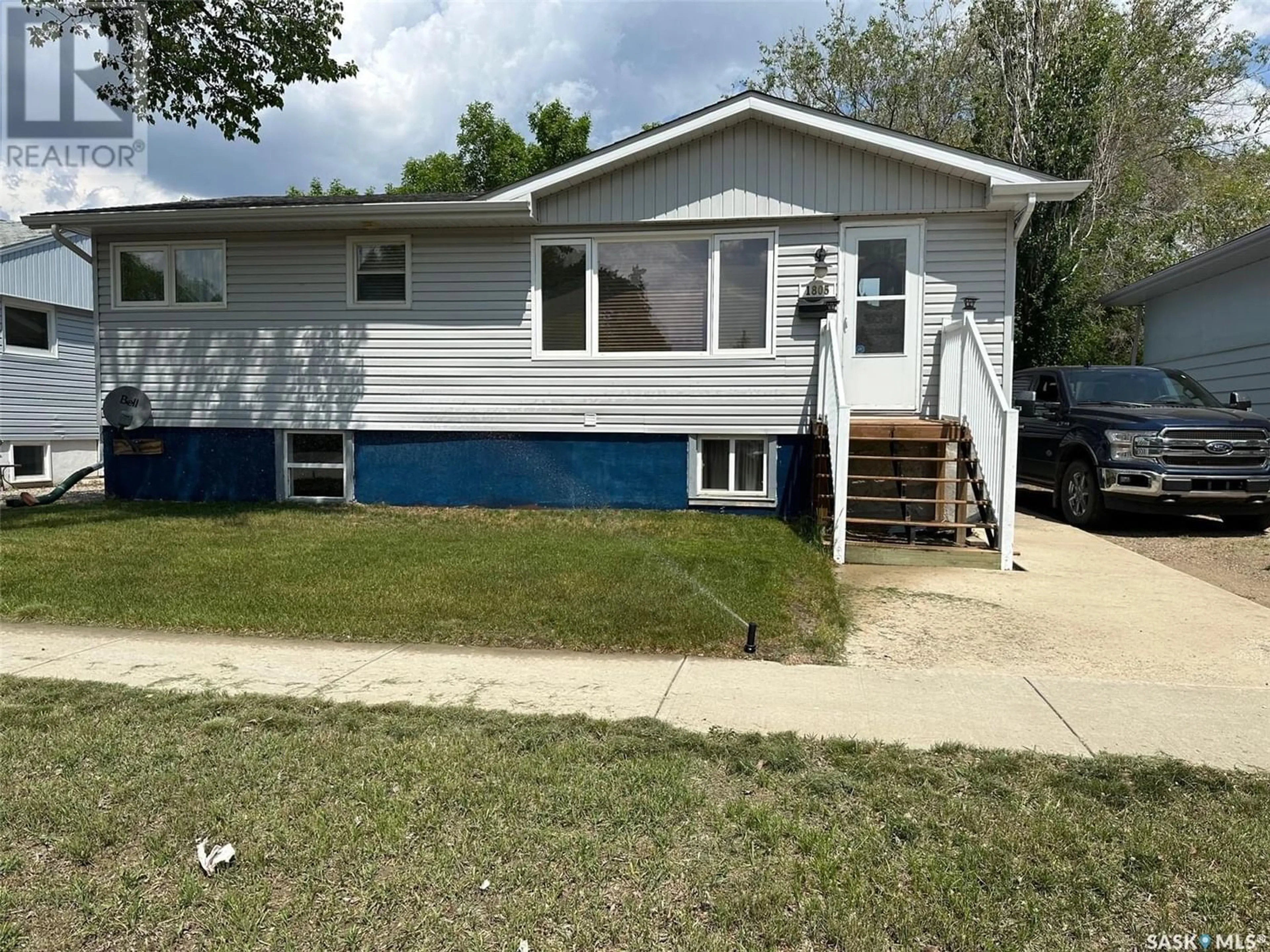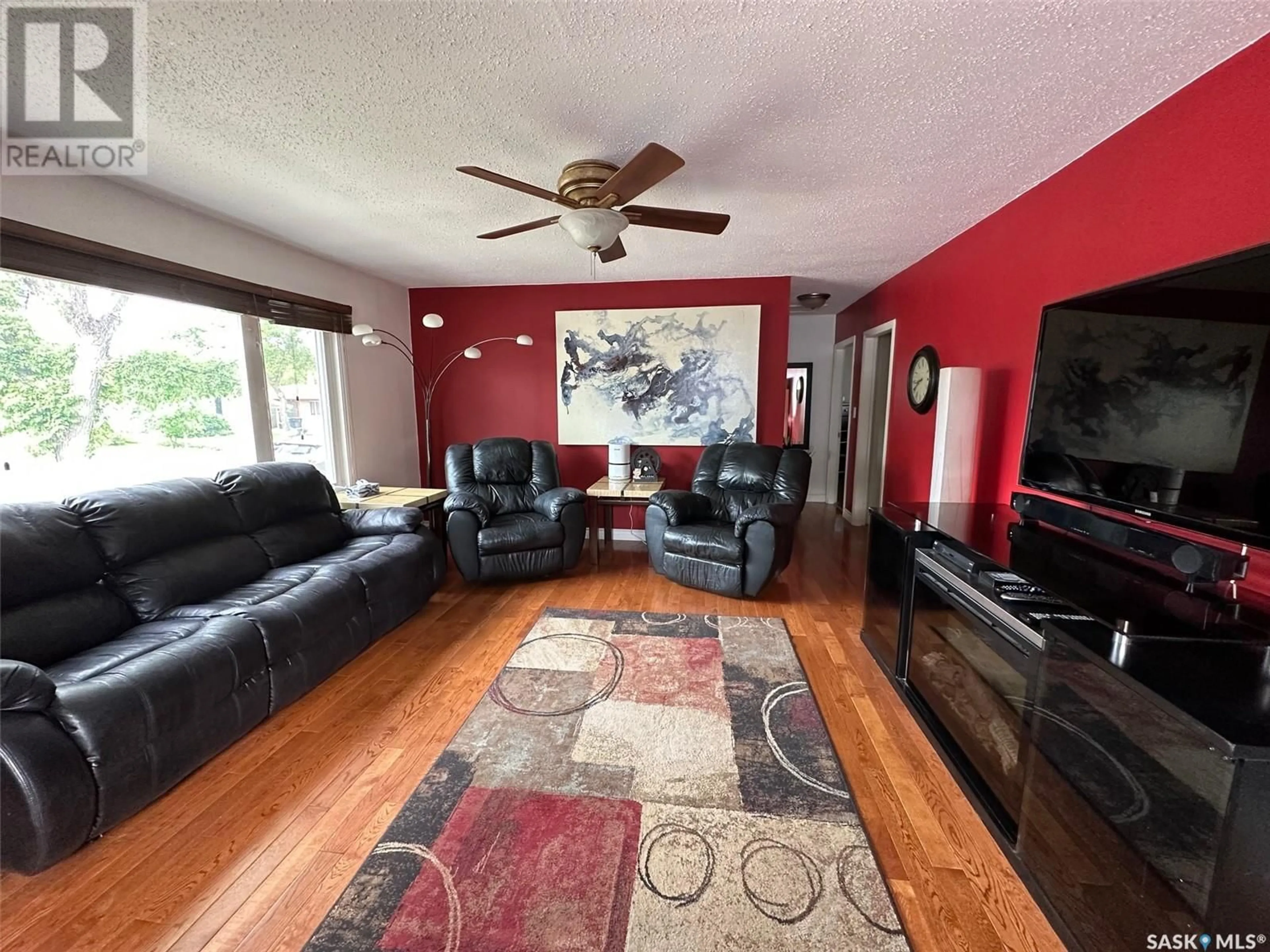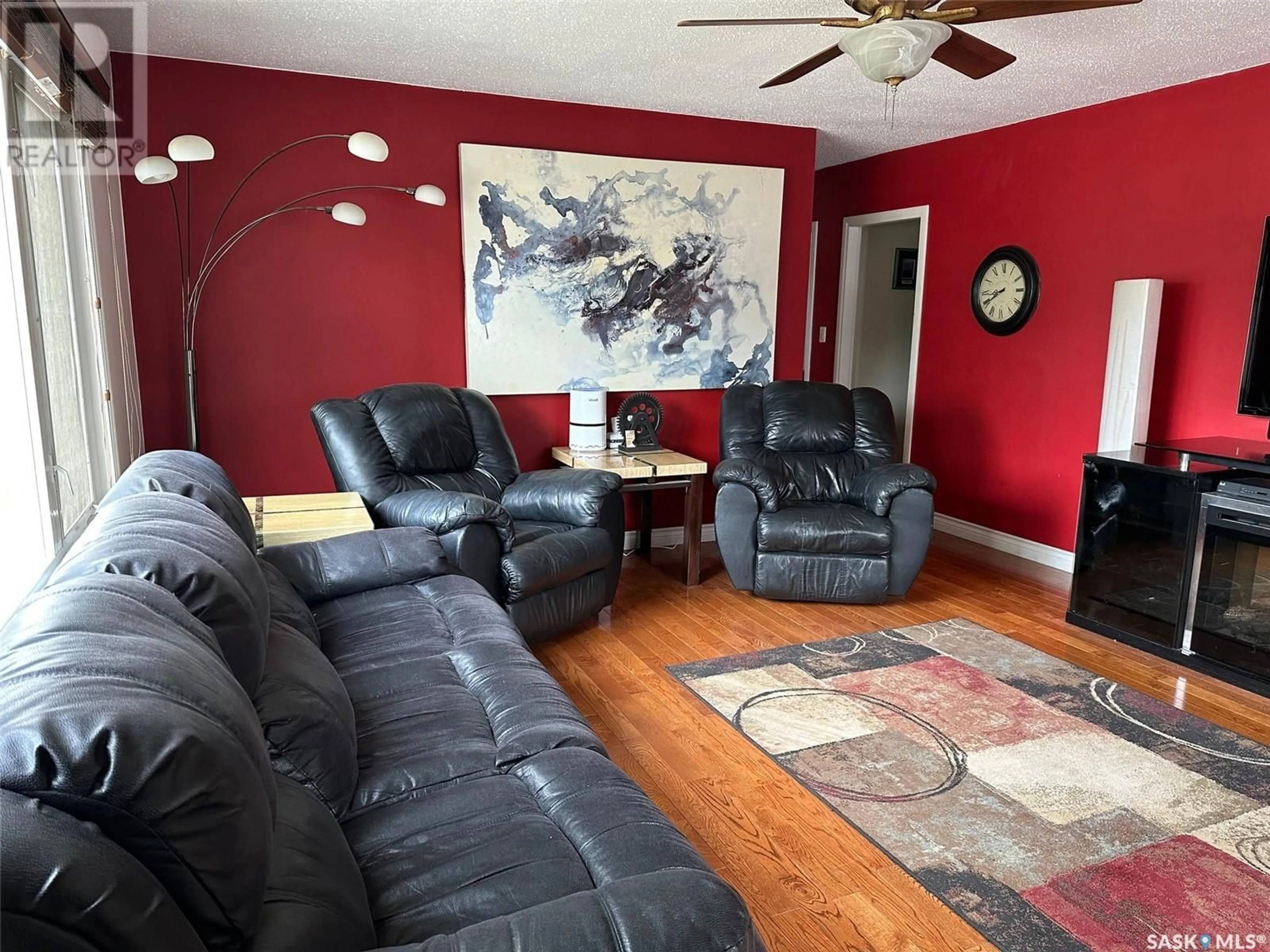1805 2nd STREET, Estevan, Saskatchewan S4A0N5
Contact us about this property
Highlights
Estimated ValueThis is the price Wahi expects this property to sell for.
The calculation is powered by our Instant Home Value Estimate, which uses current market and property price trends to estimate your home’s value with a 90% accuracy rate.Not available
Price/Sqft$239/sqft
Days On Market58 days
Est. Mortgage$1,030/mth
Tax Amount ()-
Description
This bungalow in the Westview area has been lovingly cared for and has 4 bedrooms, plus a den, dbl garage, fenced yard, close to school; check check check. The main floor features a spacious living room, dining area, kitchen, 2 bedrooms, den and full bathroom. The basement is fully developed with 2 more bedrooms, family room, summer kitchen, full bathroom and laundry/utility room. Back upstairs just through the den is the heated gazebo with hot tub, perfect to relax and enjoy the evenings bug free. The back yard is completely fenced and includes a patio area, shed and the double detached, heated garage. The list of upgrades is extensive but to name a few, windows, furnace and central air conditioner, sewer and water lines to the street, insulation (attic and exterior), siding, underground electrical service , shingles, water heater, paint throughout, basement carpet. Nothing to do but move in and enjoy your new home. (id:39198)
Property Details
Interior
Features
Basement Floor
Kitchen
10'6" x 12'9"Bedroom
12'6" x 8'Bedroom
10'2" x 9'2"4pc Bathroom
6'10" x 8'Property History
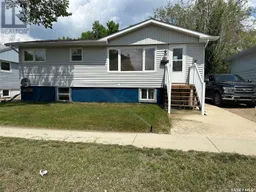 42
42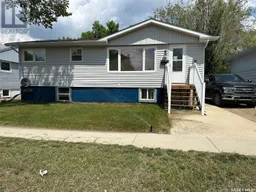 21
21
