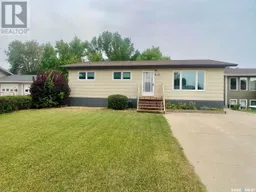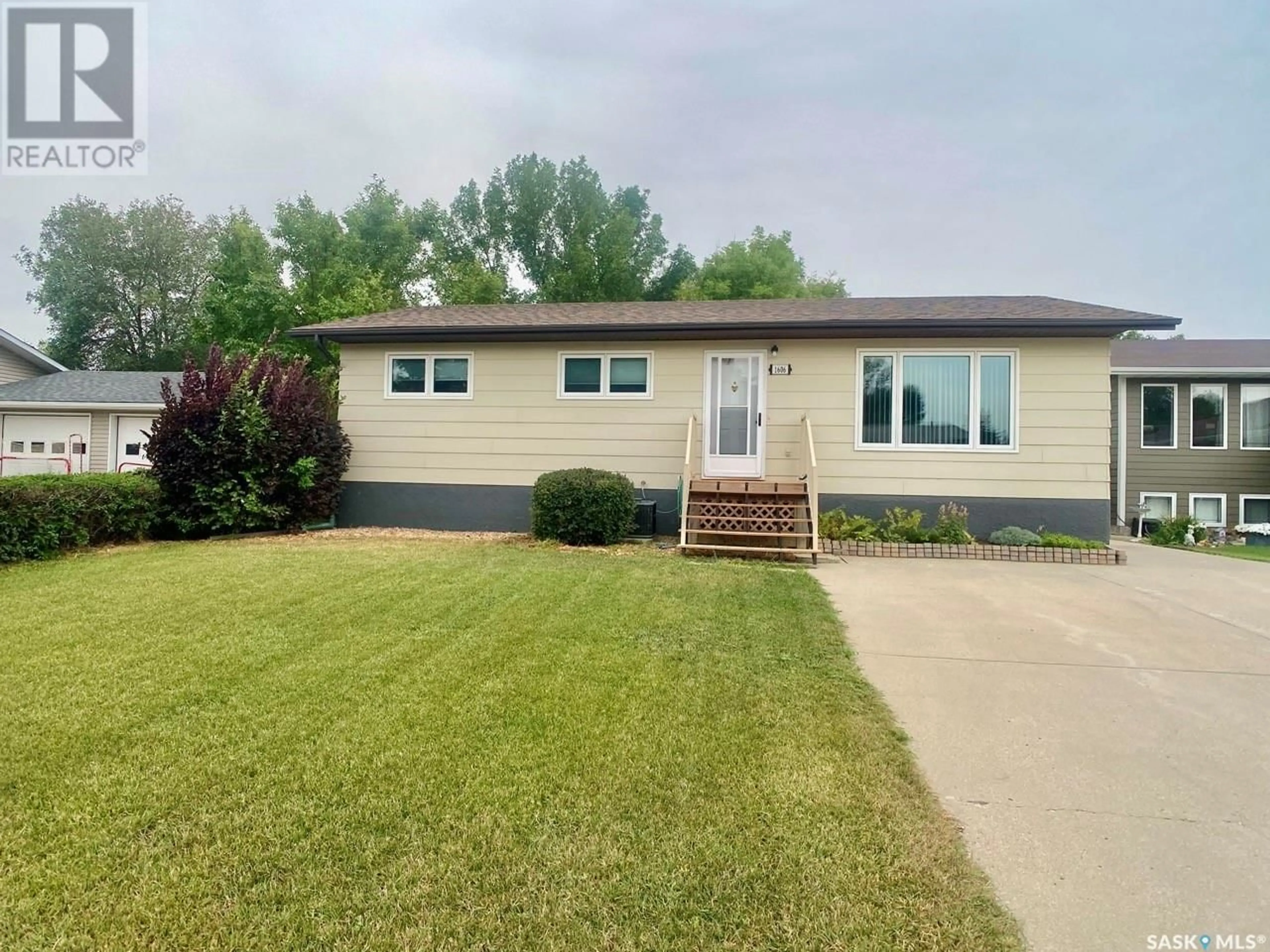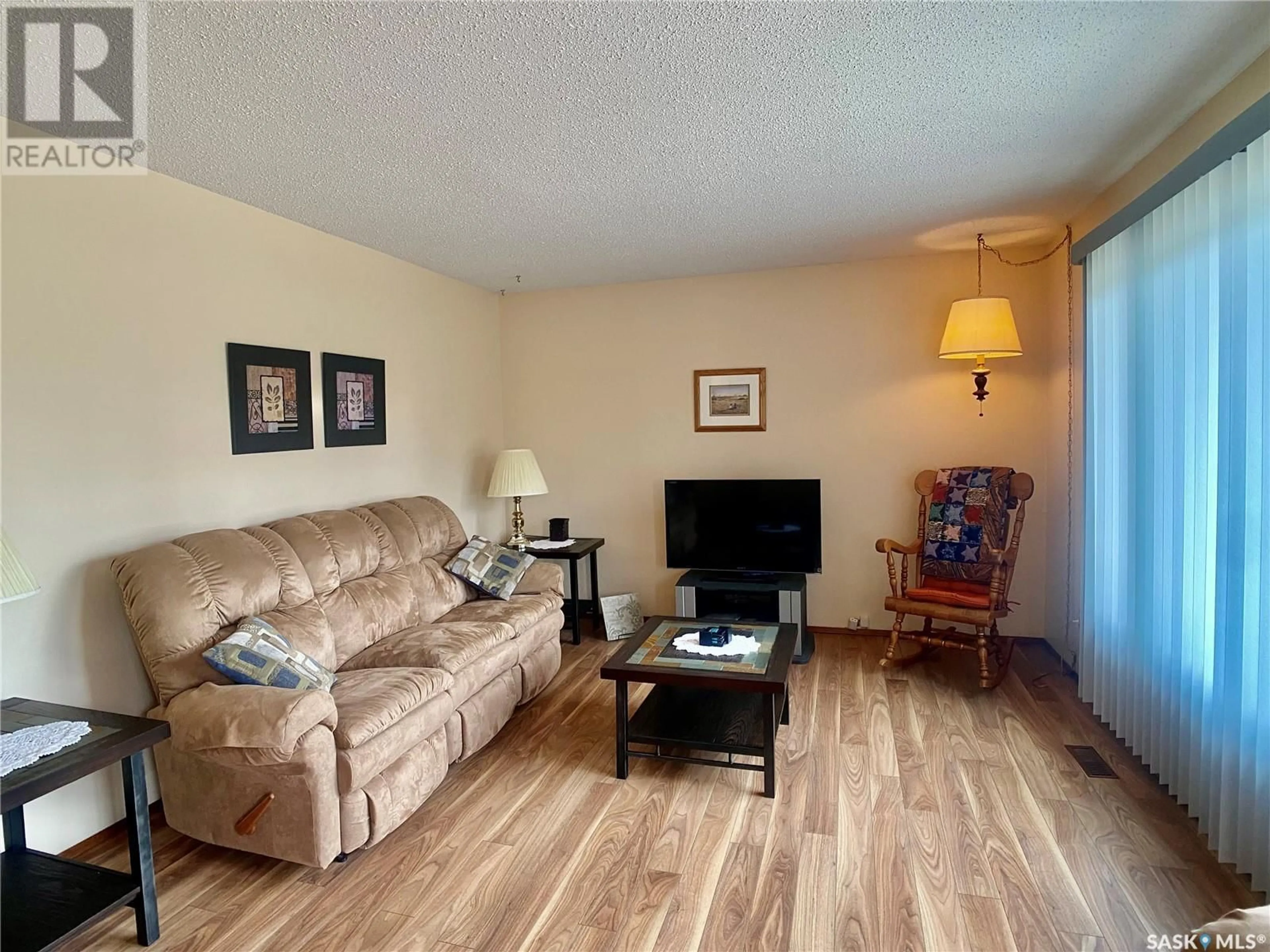1606 Dieppe CRESCENT, Estevan, Saskatchewan S4A1W7
Contact us about this property
Highlights
Estimated ValueThis is the price Wahi expects this property to sell for.
The calculation is powered by our Instant Home Value Estimate, which uses current market and property price trends to estimate your home’s value with a 90% accuracy rate.Not available
Price/Sqft$210/sqft
Est. Mortgage$987/mth
Tax Amount ()-
Days On Market18 days
Description
Welcome to this beautifully maintained 4-bedroom bungalow located in the highly sought-after neighborhood of Pleasantdale in Estevan, SK. Built in 1985, this home has been lovingly cared for and features modern comforts with timeless character. As you step inside, you'll be greeted by an inviting main floor adorned with durable laminate flooring throughout, including in the spacious bedrooms. The kitchen boasts original wood cabinets and countertops that are in mint condition, providing both style and ample storage, including a convenient pantry and broom closet. The main floor offers three well-sized bedrooms, with the master suite featuring a unique 2-piece ensuite, where the shower is tucked away for privacy, and a sink is conveniently placed within the bedroom. The fourth bedroom is fully finished and located in the drywalled and insulated basement, which is just waiting for your personal touch to finish with flooring and a ceiling. The south-facing backyard is a private oasis with a fenced yard, mature trees, and composite decks at both the front and back of the home, perfect for outdoor entertaining. This home has seen significant updates over the last 10 years, including:Updated shingles, Triple pane windows, water heater and high-efficiency furnace and Central air conditioning for those hot Saskatchewan summers Located in a family-friendly area close to schools, parks, and amenities, this home is move-in ready and waiting for you. Don’t miss your chance to own this gem in Pleasantdale! Schedule your showing today! (id:39198)
Property Details
Interior
Features
Basement Floor
Other
24 ft ,4 in x measurements not availableBedroom
Laundry room
Exterior
Parking
Garage spaces 2
Garage type Parking Space(s)
Other parking spaces 0
Total parking spaces 2
Property History
 30
30

