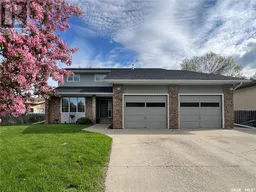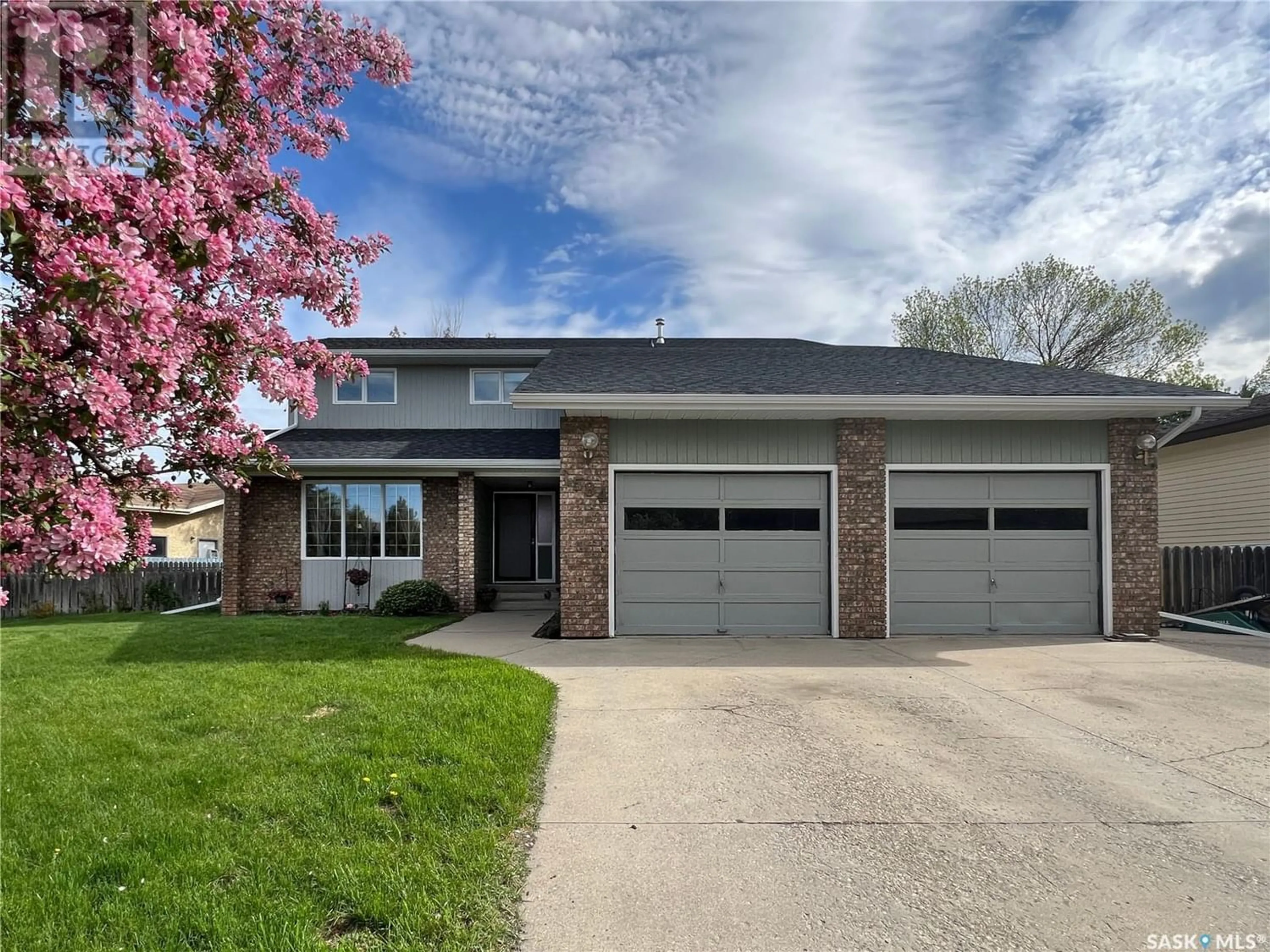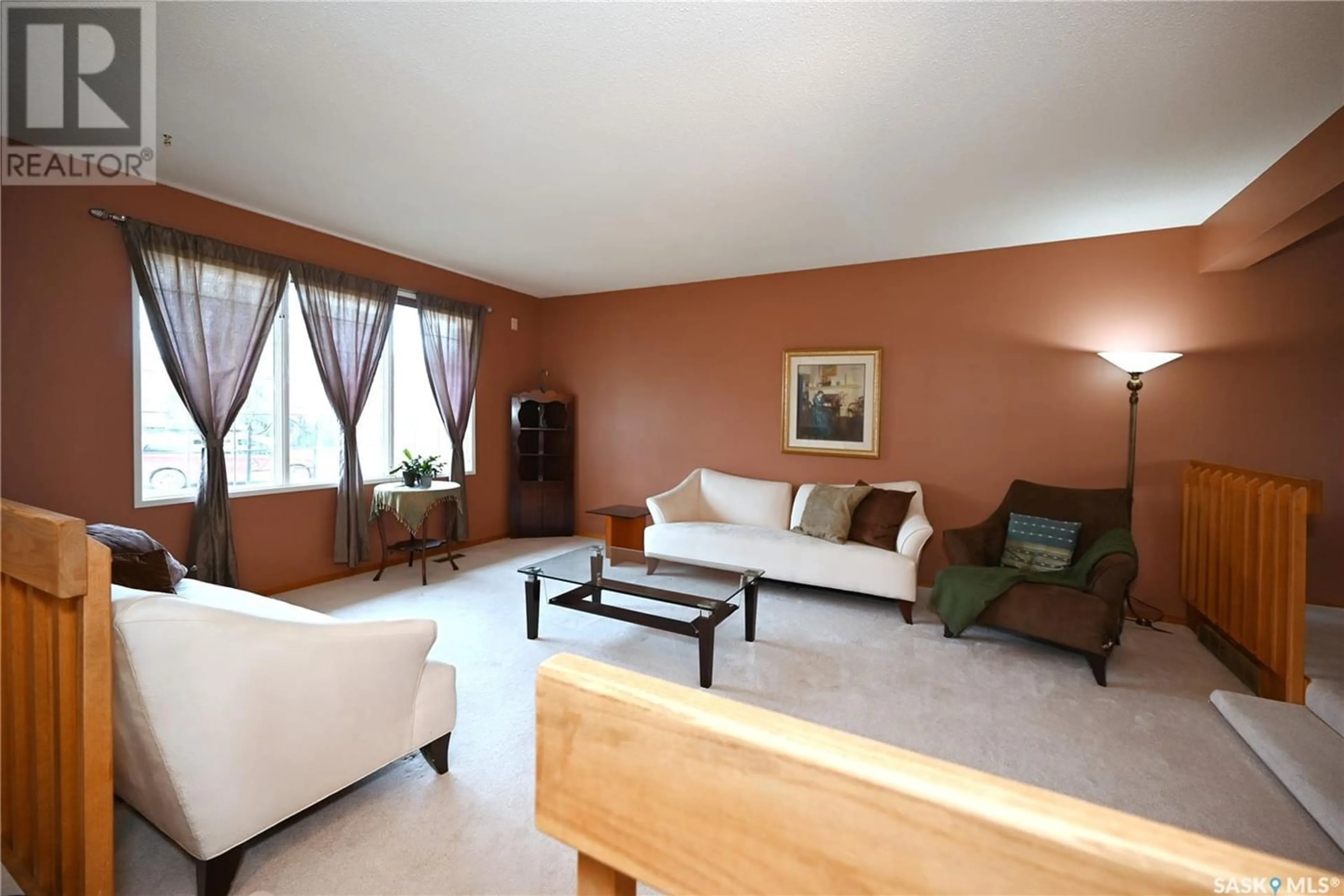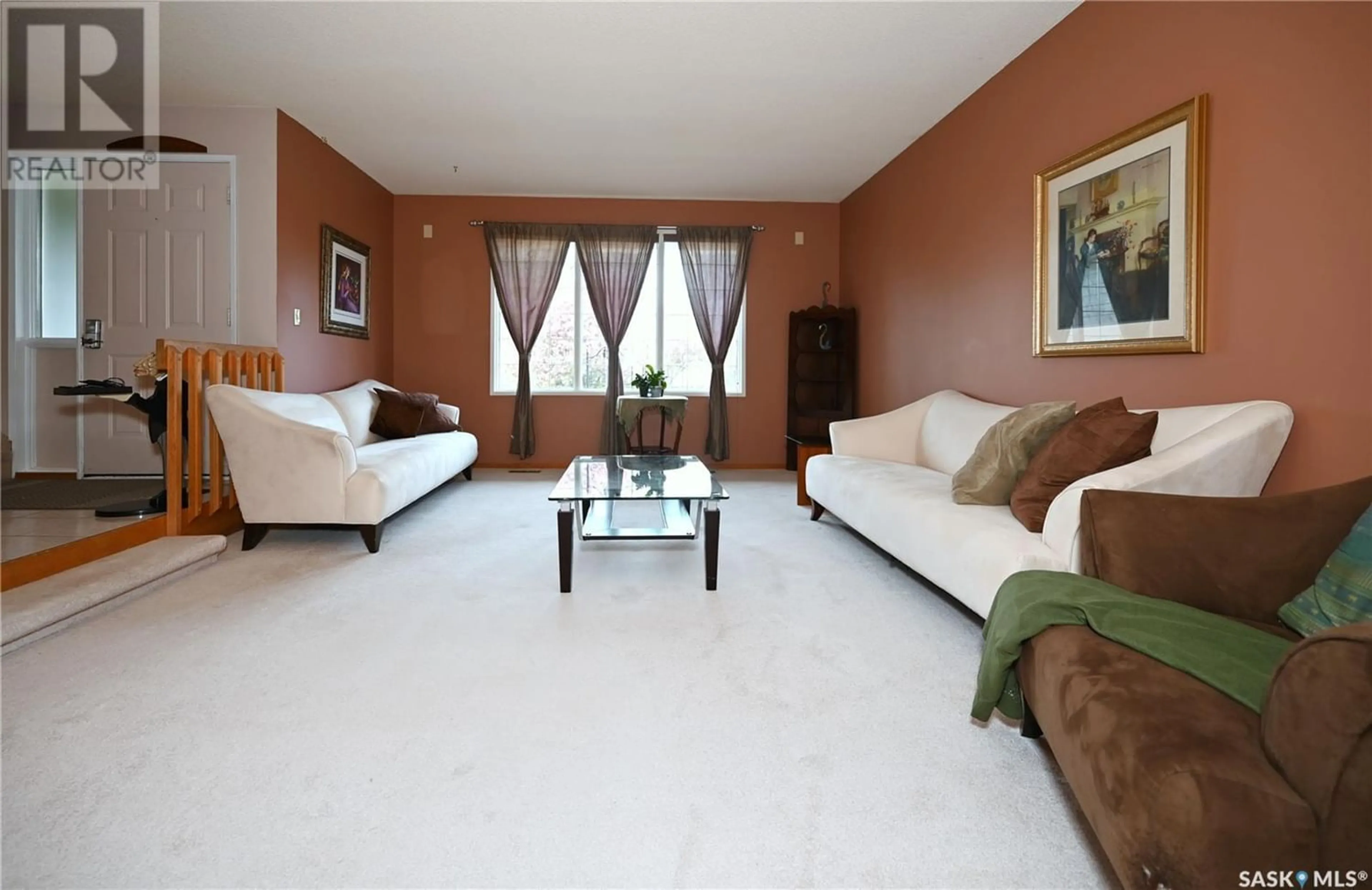1584 Wahlmeier DRIVE, Estevan, Saskatchewan S4A2L5
Contact us about this property
Highlights
Estimated ValueThis is the price Wahi expects this property to sell for.
The calculation is powered by our Instant Home Value Estimate, which uses current market and property price trends to estimate your home’s value with a 90% accuracy rate.Not available
Price/Sqft$218/sqft
Est. Mortgage$2,082/mth
Tax Amount ()-
Days On Market103 days
Description
Have you been on the search for a forever home in a family neighborhood that can look after your growing family's needs? Situated in the very desirable Pleasantdale neighbourhood of Estevan, this large home might be the one you've been looking for. Located within walking distance from two elementary schools, along with several parks, and even a spray park. Entering the home, you step into a spacious foyer, which leads into the large living room. The separate dining room overlooks the living room, and is around the corner from the newly renovated kitchen. The kitchen has a breakfast nook, and beautiful Kitchen Craft cabinets, quartz countertops, and stainless steel and black appliances, including a built in oven and microwave, gas counter top, and ducted range hood. Adjacent to the kitchen is the family room which has patio doors to the composite deck. Laundry, a 2 piece bath, and direct entry to the generous sized 24' x 24' garage complete this level. The staircase takes you upstairs where you will find 4 bedrooms, which is rare to find on one level. The primary bedroom includes a separate reading/nook area, which leads to the balcony, and it also has a walk in closet. The beautiful 4 piece ensuite has double sinks, large shower, and a separate toilet room. Three more bedrooms and a full bath complete this floor. The basement of the home features a play area at the bottom of the stairs, family room with gas fireplace, extra bedroom with a huge walk in closet, 3 piece bathroom with tiled shower, and generous storage. The home is located on an extra large lot at over 8,200 sq. ft. and is ideal for hosting all your friends and family. The yard has so much to offer! Besides the composite deck, there is a sauna, which offers many health and wellness benefits. You will also find a firepit, patio, garden, and underground sprinklers for the front lawn and garden. Vegetation includes two apple trees, raspberries, cherries, red and black currants, rhubarb, and asparagus. (id:39198)
Property Details
Interior
Features
Basement Floor
Playroom
13'3" x 10'2"3pc Bathroom
12'9" x 5'4"Utility room
12'6" x 9'2"Family room
14'7" x 27'Property History
 46
46


