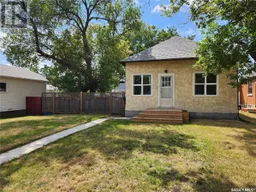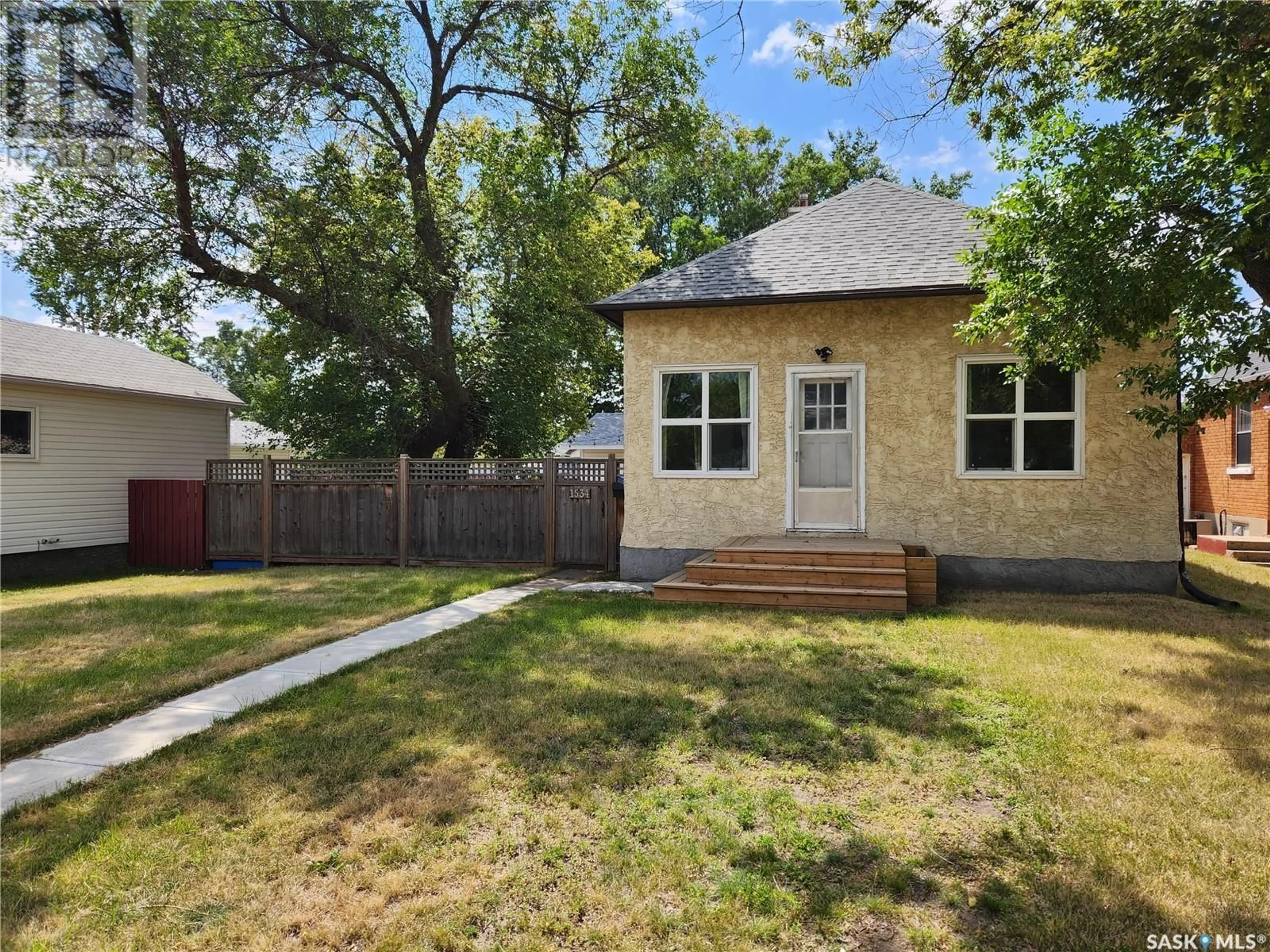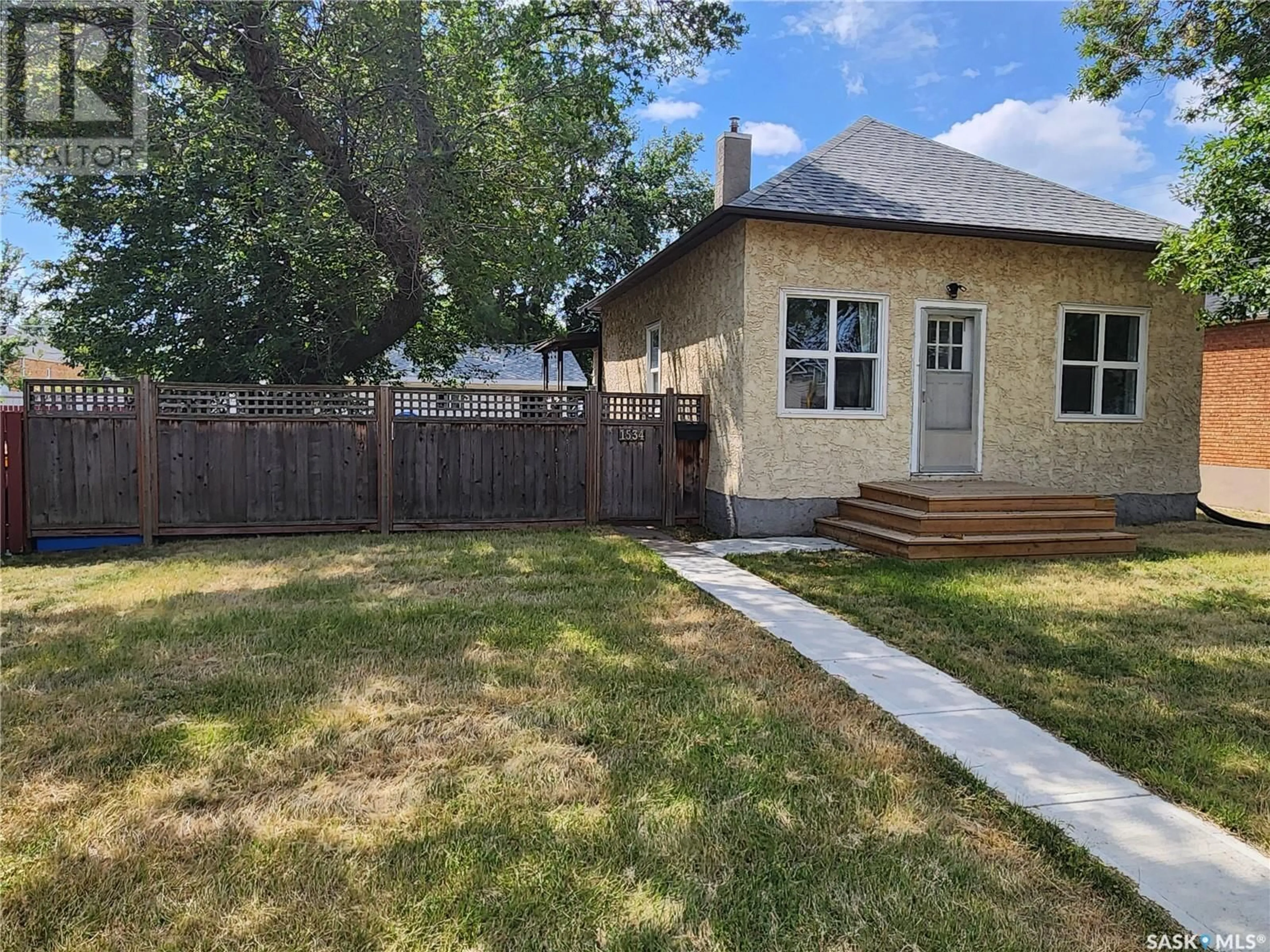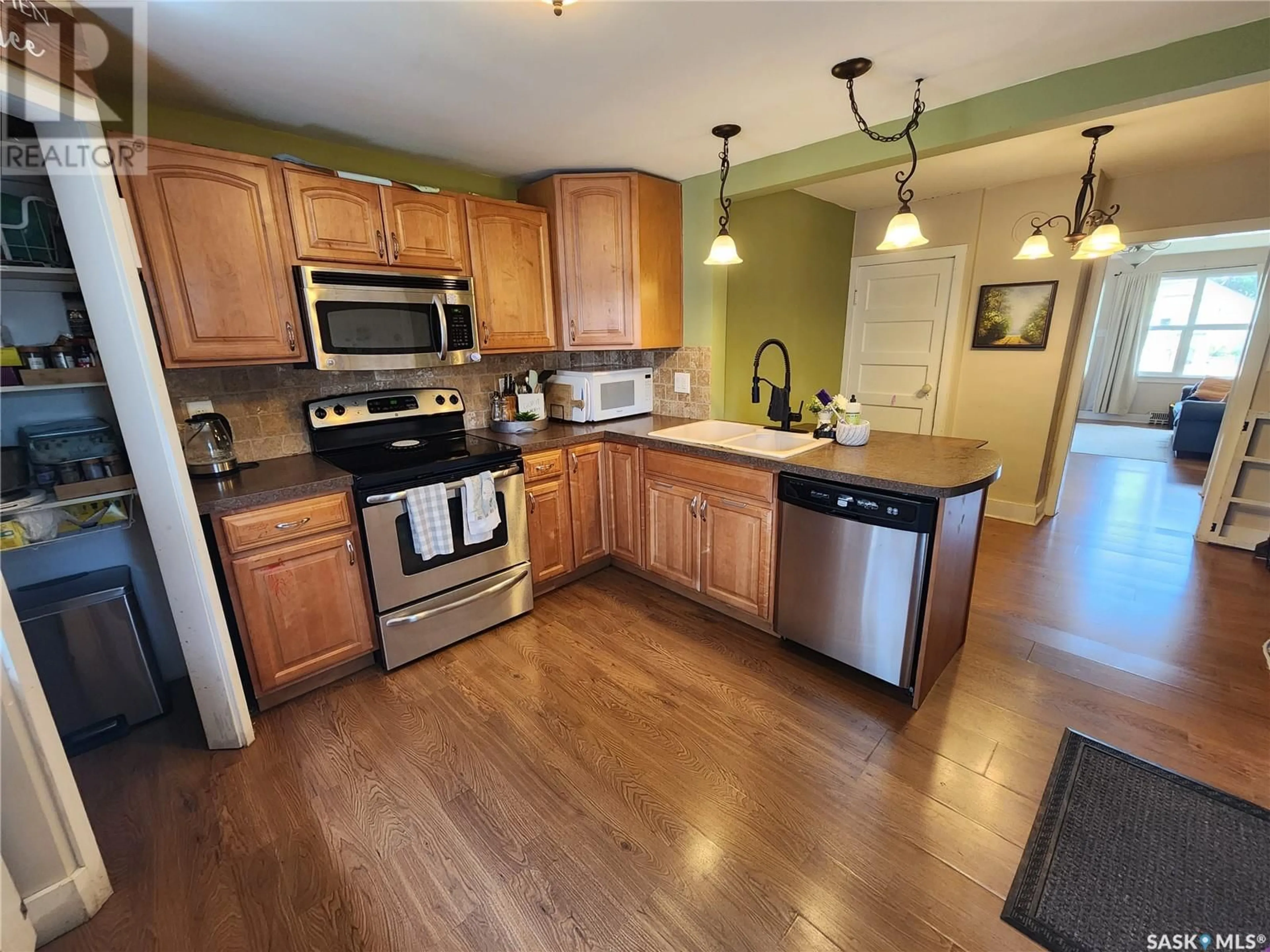1534 Third STREET, Estevan, Saskatchewan S4A0S6
Contact us about this property
Highlights
Estimated ValueThis is the price Wahi expects this property to sell for.
The calculation is powered by our Instant Home Value Estimate, which uses current market and property price trends to estimate your home’s value with a 90% accuracy rate.Not available
Price/Sqft$190/sqft
Est. Mortgage$644/mth
Tax Amount ()-
Days On Market24 days
Description
If a starter home is what your looking for then here it is! You will find a lovely upgraded kitchen with ample cabinetry, a peninsula and backyard views with access to the deck. The kitchen opens onto the cozy dining room with eat up bar. A bright main living room, two bedrooms and a bathroom completes the main level. Upstairs holds a unique, completed loft area for use as a rec room, office, or play area. (The extra livable space for the loft is not included in the total sq footage of the home.) The basement houses the laundry and utility areas. A double detached, insulated garage offers lots of space with access to alley parking. Enjoy the fully fenced yard with a hop, skip and a jump to Westview School and park. Recent upgrades include sewer under the home and to the street as well as a newer water heater. For more information or to take a look, call today. (id:39198)
Property Details
Interior
Features
Main level Floor
Kitchen
11'3" x 12'Dining room
6'10" x 7'Living room
13'3" x 10'6"Bedroom
10'6" x 9'3"Property History
 42
42


