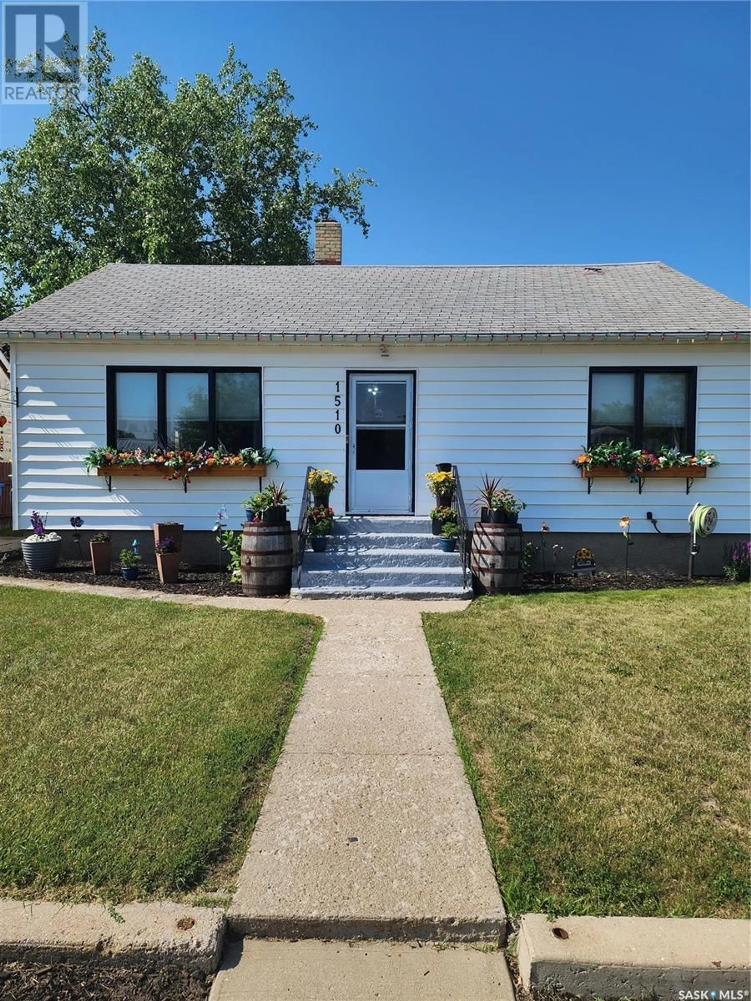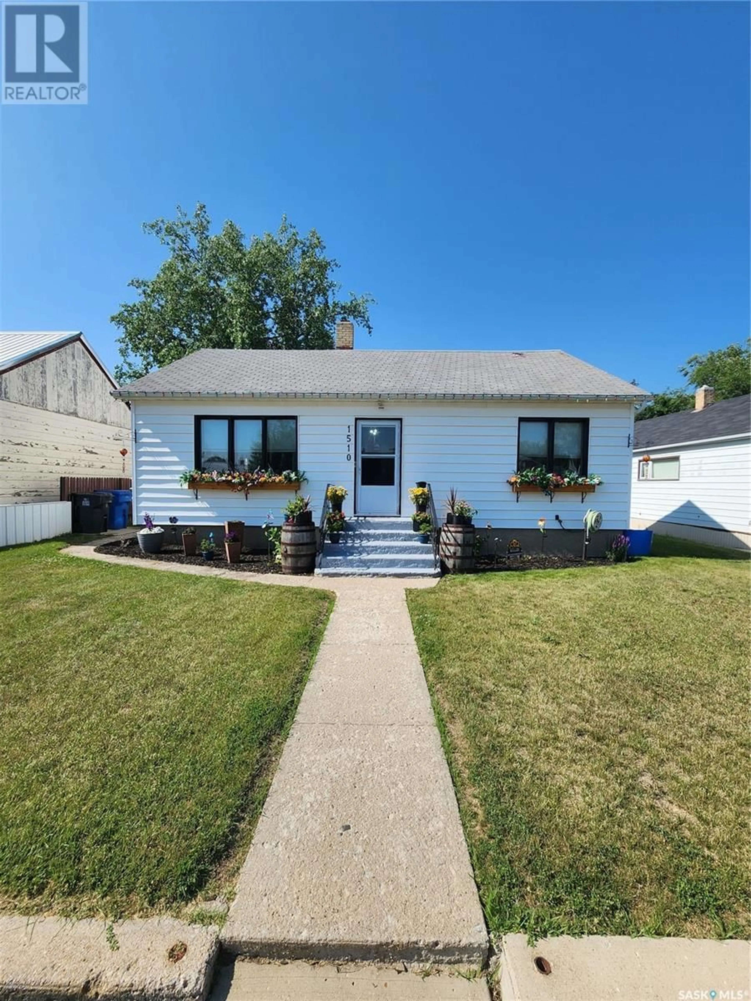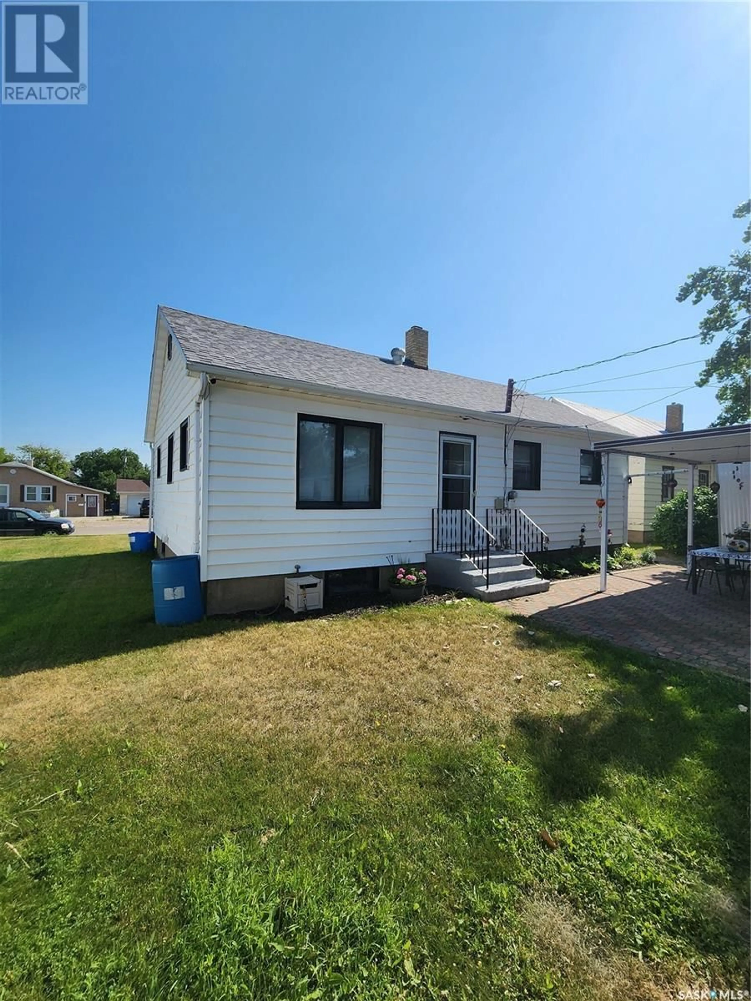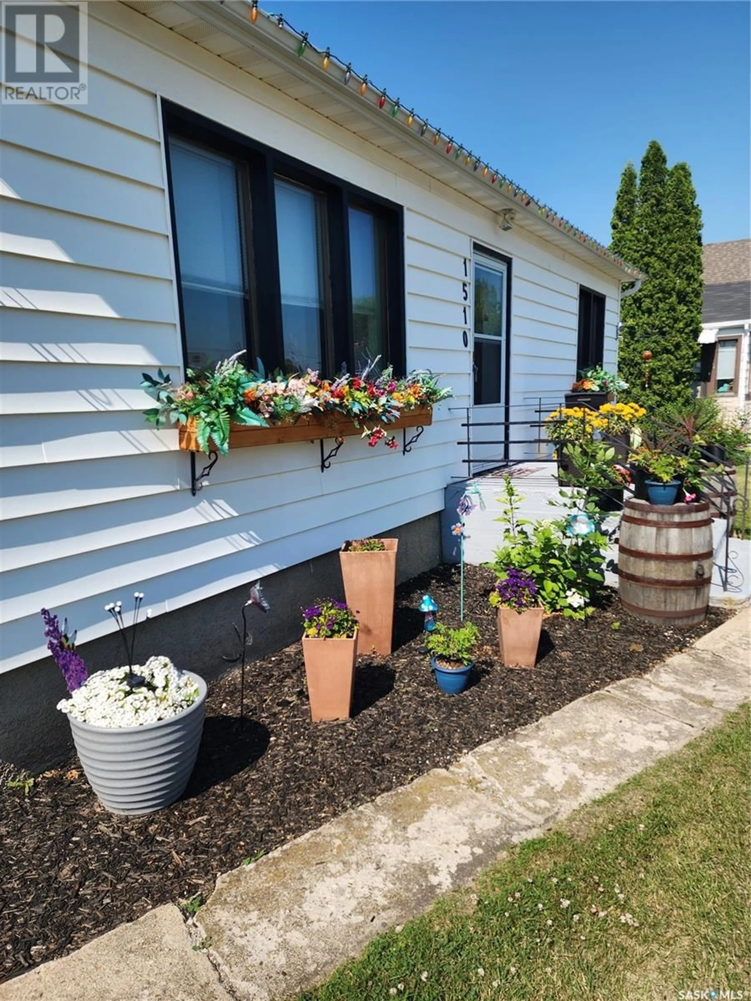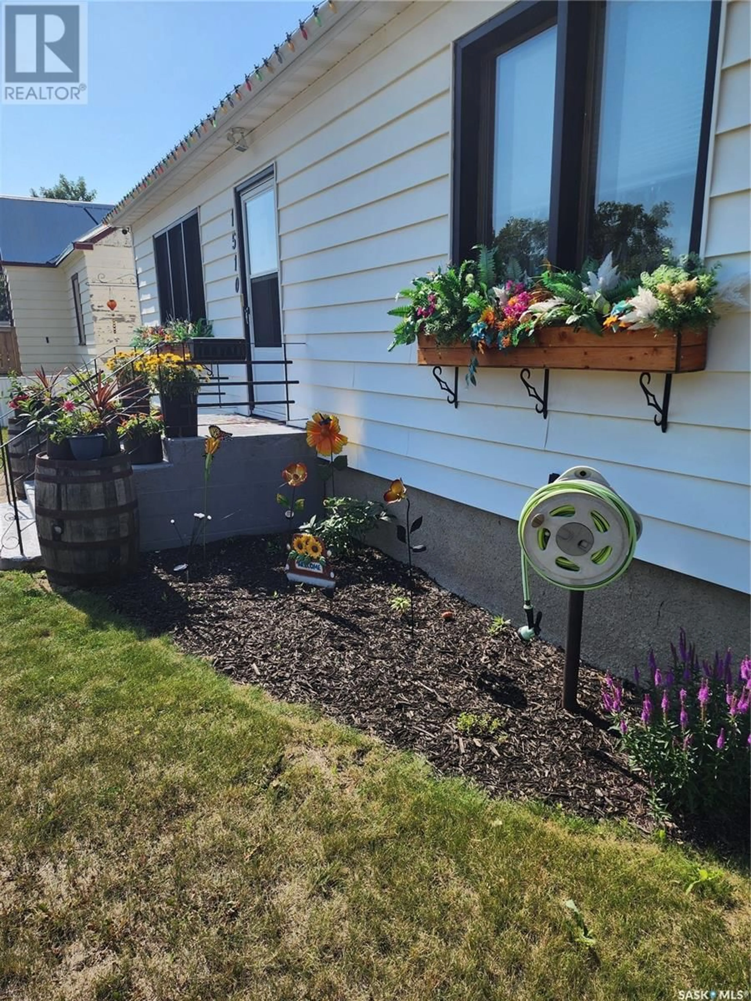1510 Third STREET, Estevan, Saskatchewan S4A0S6
Contact us about this property
Highlights
Estimated ValueThis is the price Wahi expects this property to sell for.
The calculation is powered by our Instant Home Value Estimate, which uses current market and property price trends to estimate your home’s value with a 90% accuracy rate.Not available
Price/Sqft$233/sqft
Est. Mortgage$1,009/mo
Tax Amount ()-
Days On Market156 days
Description
Nestled in the desirable Westview area, this meticulously maintained 1949 bungalow offers charm and versatility. Featuring 2 bedrooms and 2 baths, this home exudes warmth and character. Originally a 3-bedroom layout, one room upstairs has been cleverly opened up, providing a spacious living area that can easily be reverted to a bedroom. The front door, a unique touch imported from Scotland, adds to the home's distinctive appeal. Behind its siding lies a brick exterior, complementing original baseboards and hardwood flooring in good condition. Ideal for gatherings, the basement boasts a convenient wet bar and beautiful double doors with glass panes, leading to a sizable area perfect for recreation. Recent updates include a sewer replacement in 2014 and new shingles on both the house (2019) and garage (current year). The insulated garage features a 220-volt plug, catering to hobbyists or automotive enthusiasts. Outside, a serene patio invites relaxation, making it an ideal spot for enjoying peaceful moments or entertaining guests. Don't miss this opportunity to own a home that blends timeless craftsmanship with modern comfort in a coveted neighborhood setting. (id:39198)
Property Details
Interior
Features
Basement Floor
Laundry room
11'6" x 5'11"Bedroom
11'8" x 8'7"Storage
8'2" x 6'9"Utility room
5'10" x 10'3"
