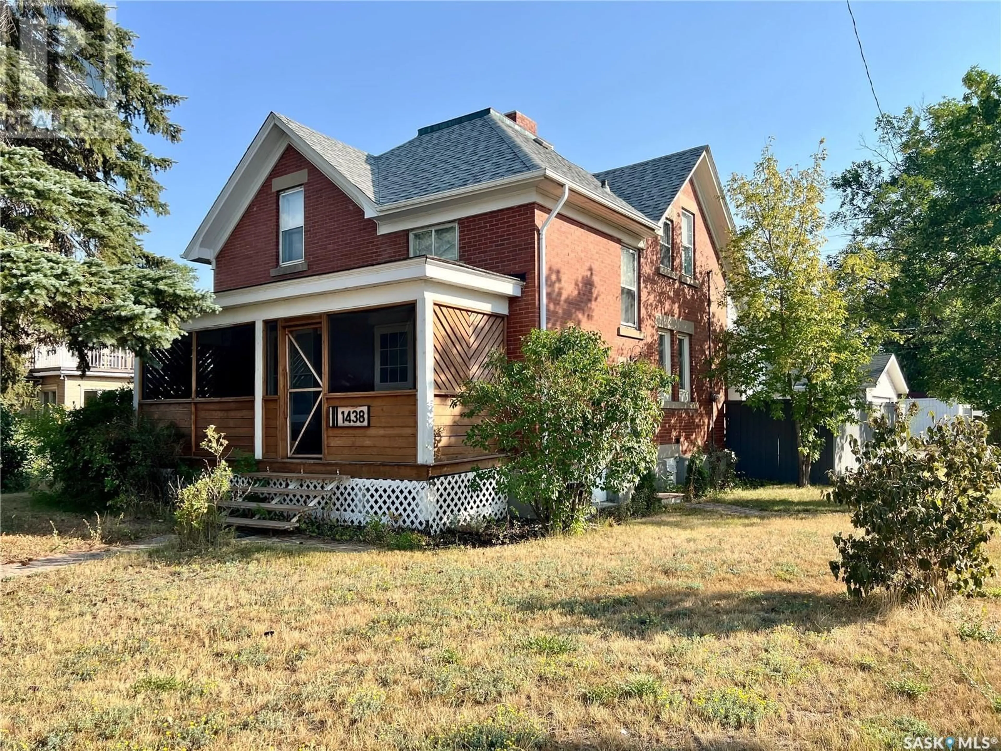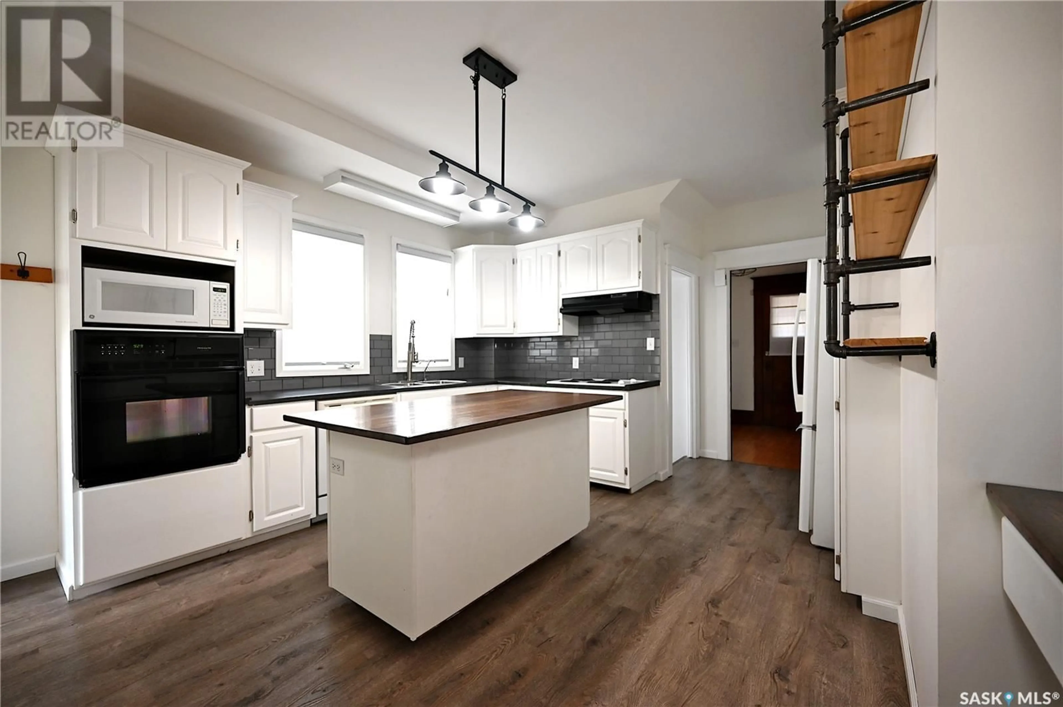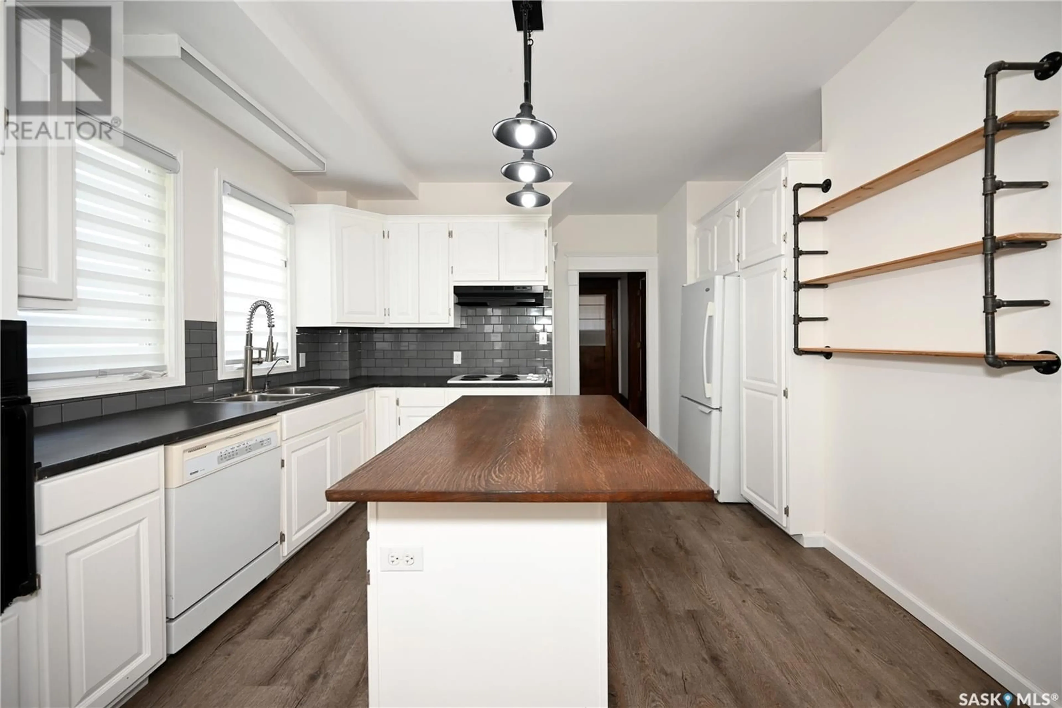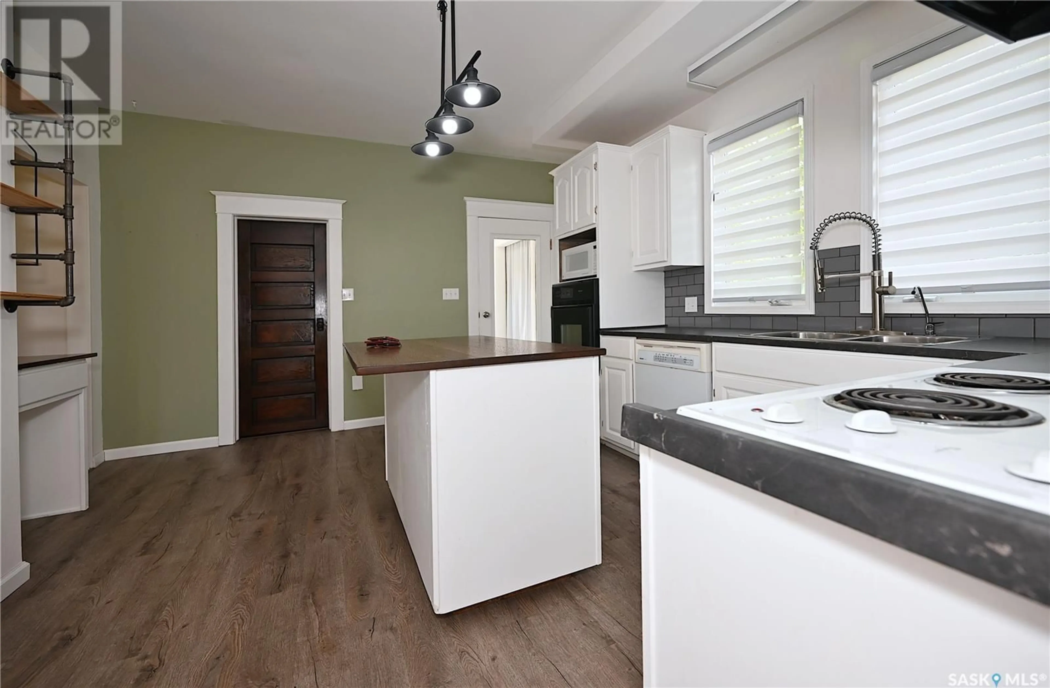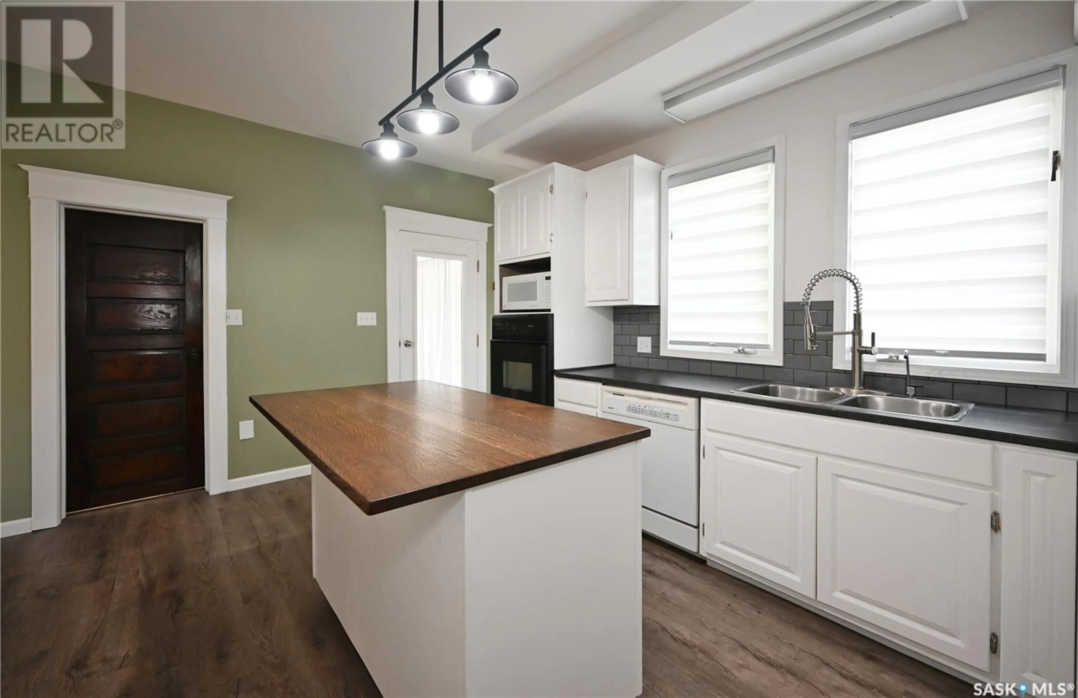1438 3rd STREET, Estevan, Saskatchewan S4A0S4
Contact us about this property
Highlights
Estimated ValueThis is the price Wahi expects this property to sell for.
The calculation is powered by our Instant Home Value Estimate, which uses current market and property price trends to estimate your home’s value with a 90% accuracy rate.Not available
Price/Sqft$232/sqft
Est. Mortgage$1,202/mo
Tax Amount ()-
Days On Market187 days
Description
Be sure to add this updated home to your shopping list! 1438 3rd St., nestled in the Westview neighborhood, offers an amazing opportunity for tranquil living mere moments from downtown, walking paths, beautiful green space and so much more! Boasting 1,203 sq. ft. spread across two stories, this charming abode features original hardwood flooring and wood trim throughout much of the house. On the ground floor level, there is a screened veranda, which is extra space above the 1,203 sq footage. The front entry way is very large and you are then led into the front living room, the dining room which is complemented by a cozy decorative fireplace, and the kitchen which has plenty of cupboard space and an island. This level also features a 3 piece bathroom and back door mudroom. Upstairs, 3 bedrooms and a large full bath provide comfortable accommodations. There is also a walk in closet off the hallway. The finished basement has the fourth bedroom, another 3 piece bathroom, laundry area, and storage space. The basement bedroom could also be used for extra TV or family room space. The backyard is fully fenced, with a back deck and patio area. The double garage enhances convenience and privacy. With its proximity to Westview Elementary School and local amenities, 1438 3rd St. presents an enticing prospect for those seeking a home with character and space. This property truly isn't one to miss! (id:39198)
Property Details
Interior
Features
Second level Floor
Bedroom
11'2" x 10'11"Bedroom
7'11" x 11'8"Bedroom
11' x 10'11"4pc Bathroom
9'5" x 12'11"Property History
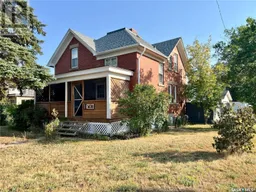 39
39
